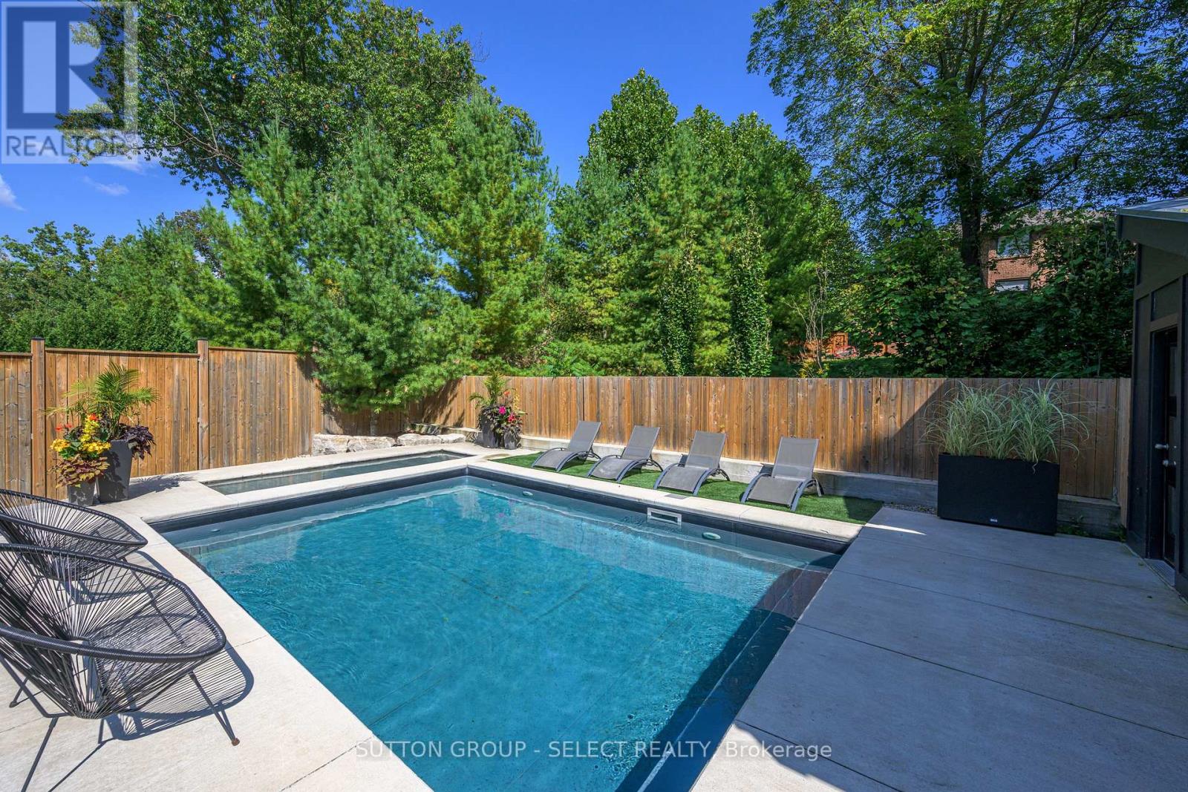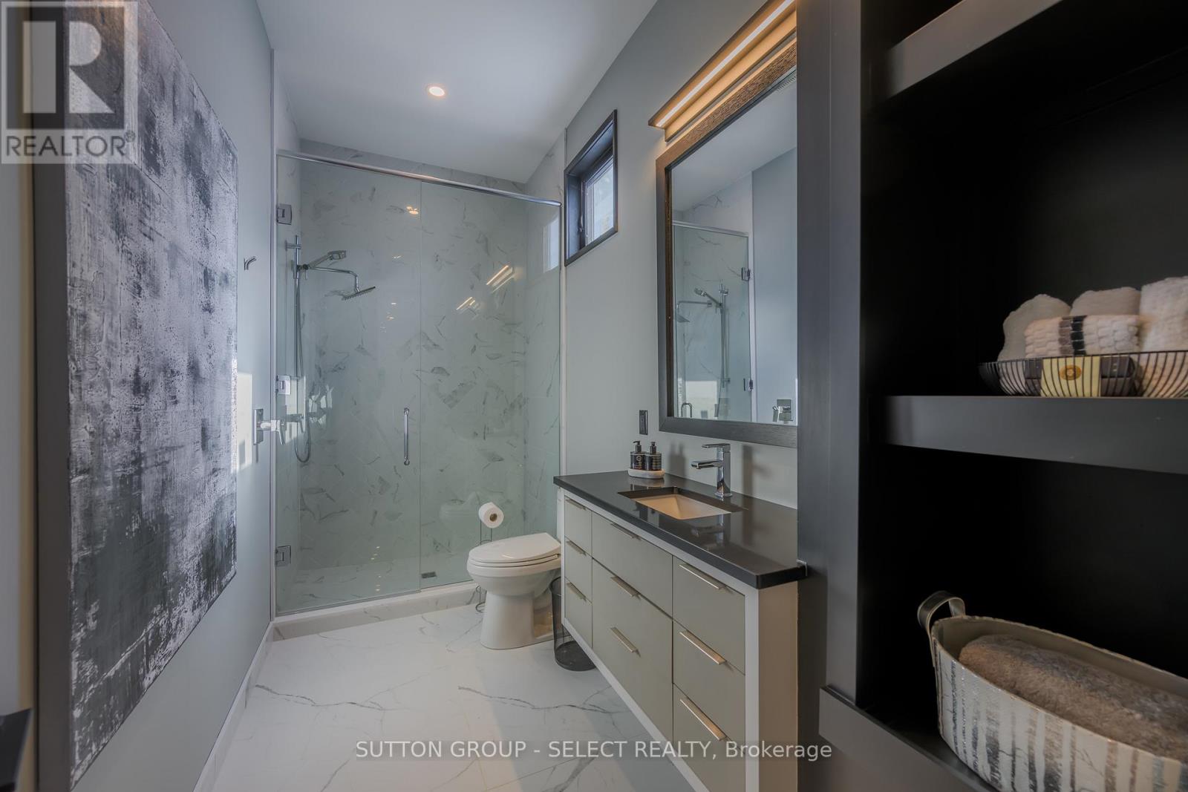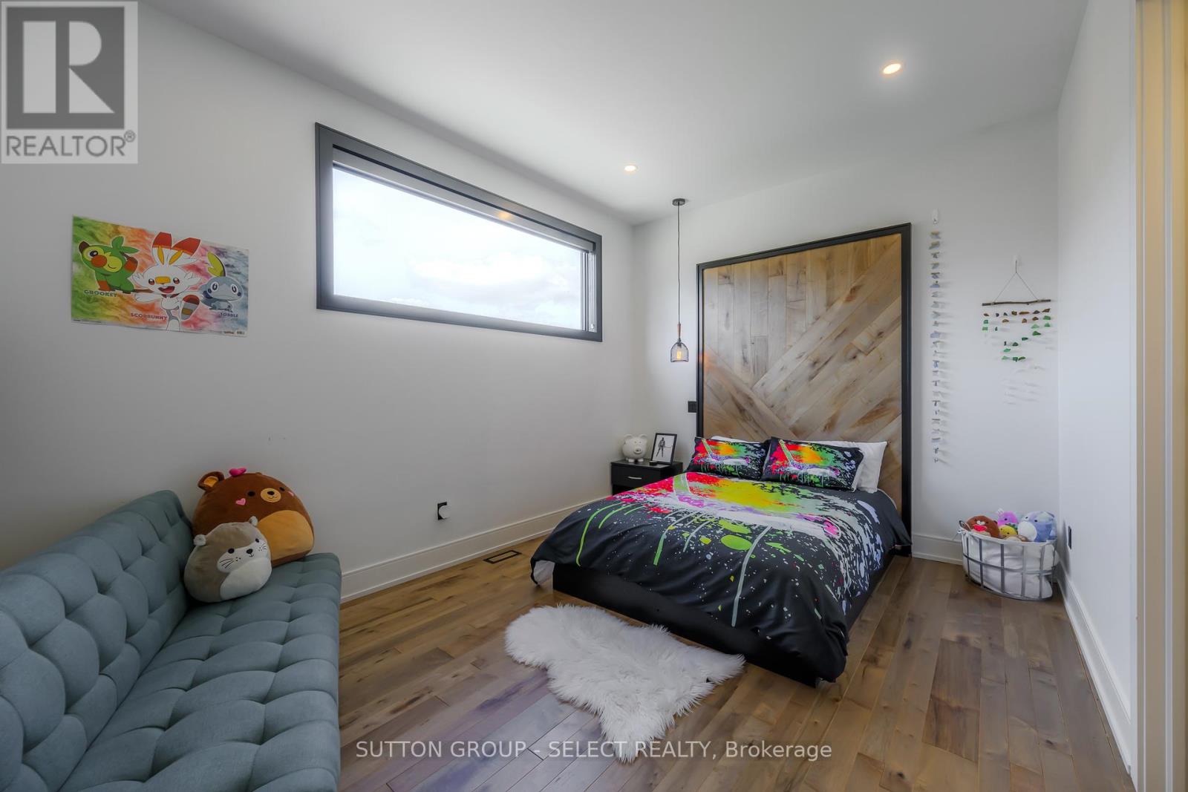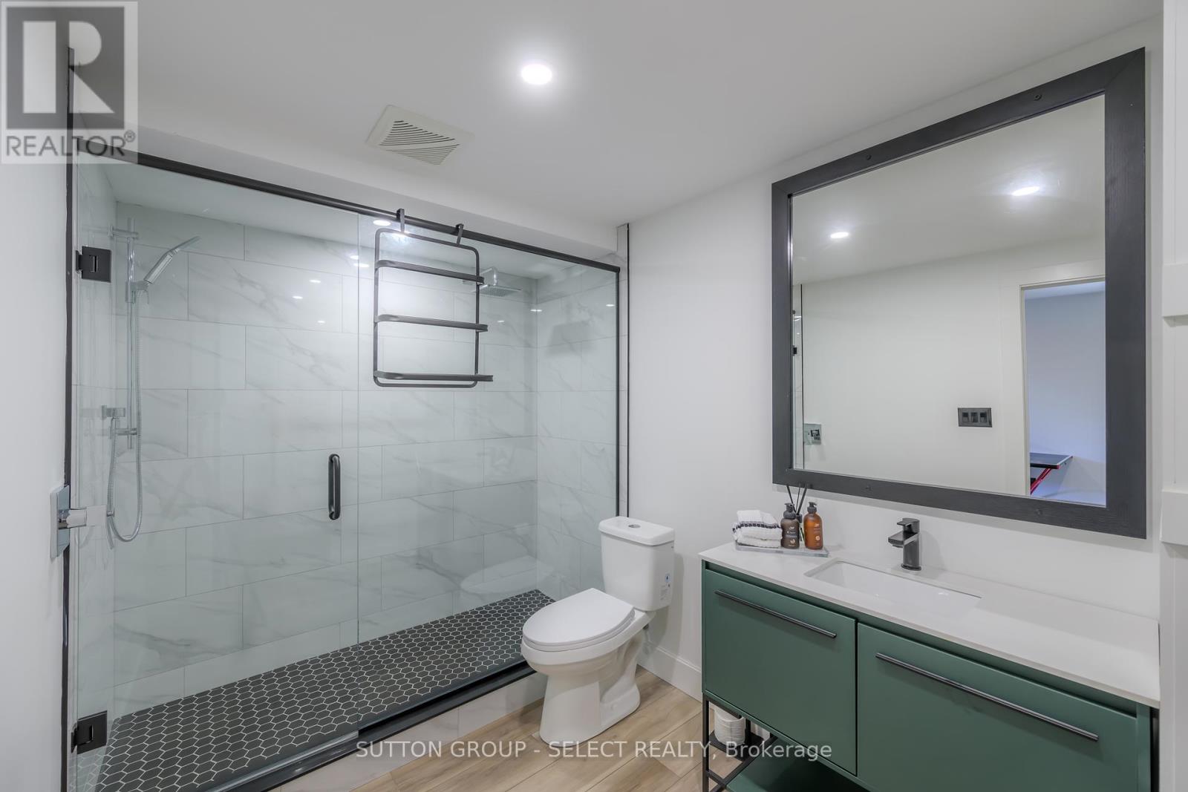






































2 - 567 Rosecliffe Terrace London, ON
PROPERTY INFO
Bold. Seductive. Unapologetically Luxe Westmount Living. Modern architecture meets Hollywood glamour. This 4,677 sq. ft. executive home dares to make a statement, w/3,500 sq. ft. of high-impact design on 1st & 2nd floors + an 1,177 sq. ft. lower-level apartment that turns heads.Outside, the backyard is pure seduction. A plunge pool shimmers beside a kids' splash pool, surrounded by sleek patios a steel-roof cabana with bar, built-in BBQ. Lush? Always. The maintenance-free artificial turf keeps it effortlessly polished, front to back. Inside, 10-ft ceilings create a bold canvas for dramatic design. The family room ignites conversation w/ a ribbed wood wall, soaring 18-ft vaulted ceiling, sleek fireplace. A sculptural glass/metal staircase draws you to the open-concept kitchen/living room with seamless integrated appliances, sleek white cabinetry, custom banquette, elongated bar, & gas cooktop, all bathed in natural light & merging into a comfortable gathering space w/ gas fireplace. A wall of glass blurs the line between indoors and the captivating outdoor retreat.Upstairs, the mood intensifies. A glass-walled gym drenched in sunlight creates an expansive, airy room to focus on your well-being. The primary suite is pure indulgence spa-worthy 5-piece ensuite framed in glass, a gorgeous wet room encompassing soaker tub & shower. 3 additional bedrooms offer private ensuite access. Chic, efficient 2nd floor laundry w/twin systems. Downstairs, the lower level is a vibe all its own open-concept kitchen/living space, media den, bedroom w/ eye-catching feature wall & 3-piece cheater ensuite. A study nook adds versatility. The unit opens onto private side yard. Bonus: concrete slab with R/Is for gas, hydro, water, plumbing, and sound is poised for transformation into a private office, luxe cabana, or guest suite. parking for 5. Luxury, low maintenance & flex for extended family, home office or income potential. Neighbourhood fees cover snow removal & common area maintenance. (id:4555)
PROPERTY SPECS
Listing ID X11927180
Address 2 - 567 ROSECLIFFE TERRACE
City London, ON
Price $1,798,000
Bed / Bath 5 / 4 Full, 1 Half
Construction Brick, Stone
Land Size 55.2 x 132 FT ; depth approximate
Type House
Status For sale
EXTENDED FEATURES
Appliances Barbeque, Central Vacuum, Cooktop, Dishwasher, Dryer, Freezer, Garage door opener remote(s), Microwave, Oven, Oven - Built-In, Refrigerator, Stove, Washer, Water Heater, Water Heater - TanklessBasement N/ABasement Features Apartment in basementBasement Development FinishedParking 5Amenities Nearby Hospital, Park, Public TransitFeatures Carpet Free, Cul-de-sac, Irregular lot sizeOwnership FreeholdStructure Deck, Patio(s)Building Amenities Fireplace(s)Cooling Air exchanger, Central air conditioningFire Protection Alarm system, Security system, Smoke DetectorsFoundation Poured ConcreteHeating Forced airHeating Fuel Natural gasUtility Water Municipal water Date Listed 2025-01-16 21:00:48Days on Market 75Parking 5REQUEST MORE INFORMATION
LISTING OFFICE:
Sutton Group Select Realty, Kim Mullan

