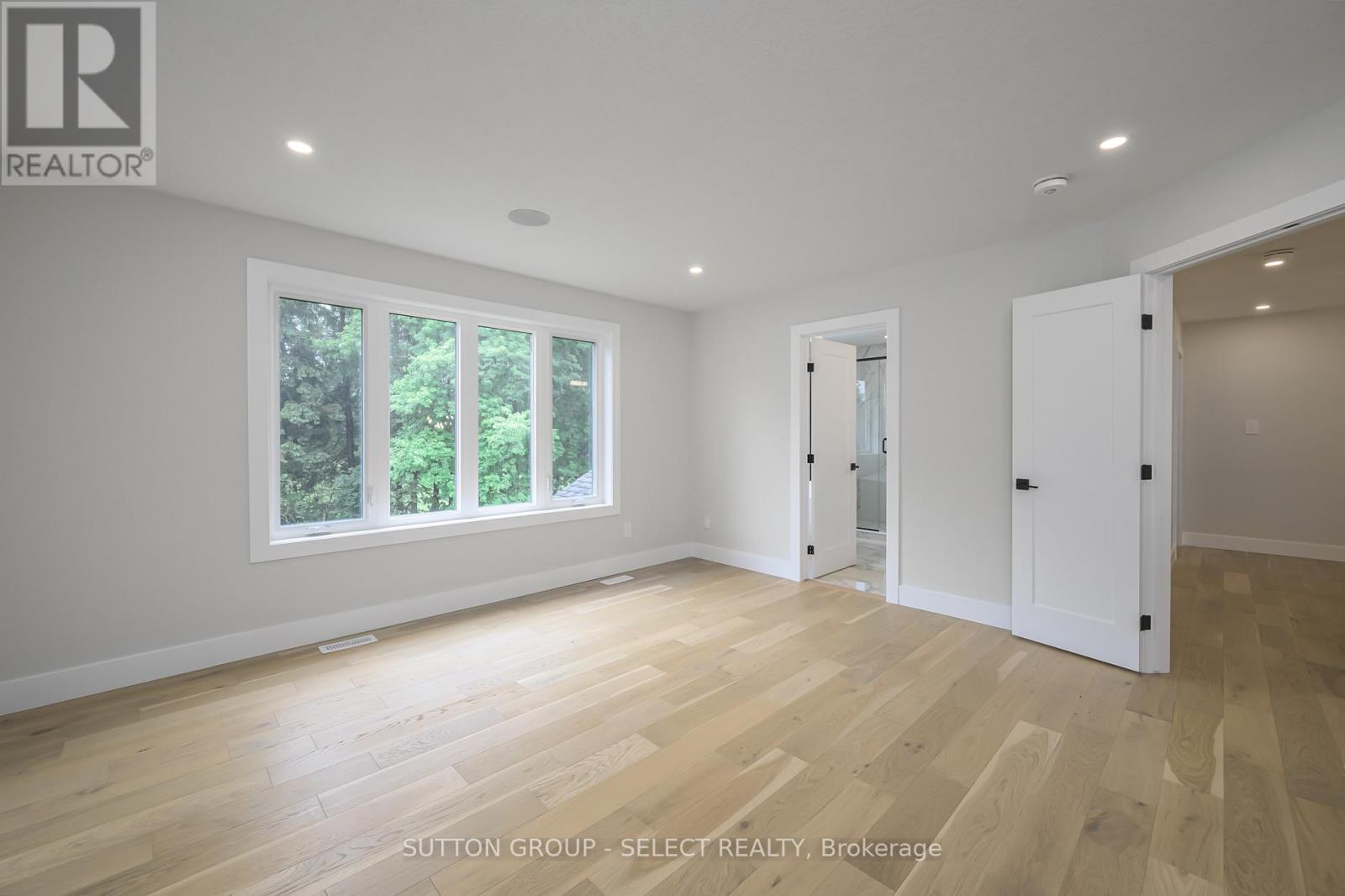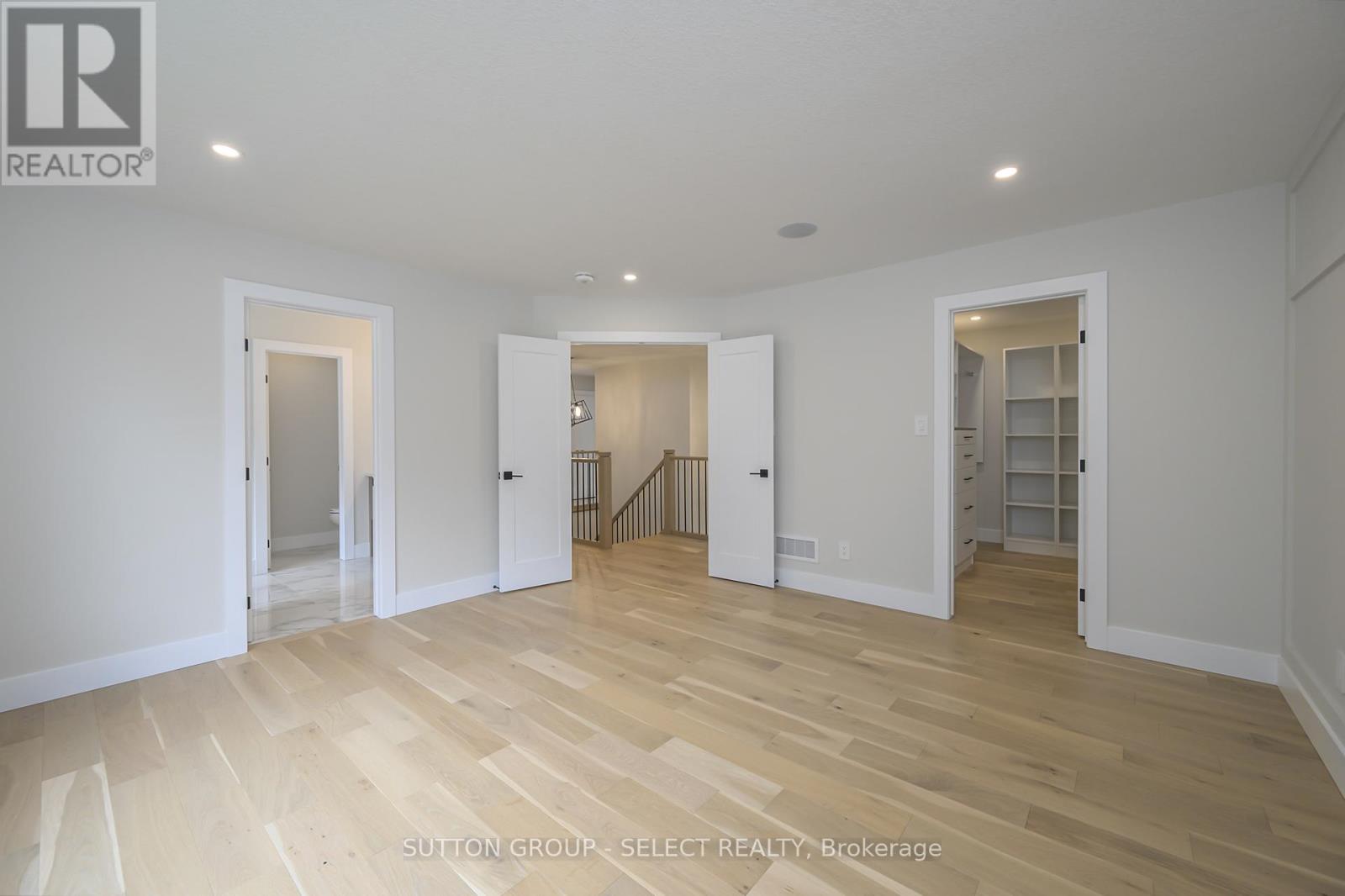
































119 Optimist Drive Southwold (Talbotville), ON
PROPERTY INFO
Discover the epitome of modern luxury with this stunning new build at 119 Optimist Dr in Talbotville. This 4+1 bedroom home offers 3,844 SF of living space including the basement, a primary bedroom featuring a lavish ensuite bathroom and a thoughtfully crafted walk-in closet ensuring ample space with a timeless design as well as open-concept living throughout each level. Each of the generously sized bedrooms has ample space and comfort for the whole family, while the top-floor laundry room adds convenience to everyday living. The open-concept main level features a large island with abundant counter space and numerous cabinets, making it ideal for both cooking and entertaining. Adjacent to the garage, a convenient mudroom and a stylish powder room enhance the functionality of the space, while beautiful hardwood floors add a touch of elegance. The living room boasts a unique tile-surrounded built-in fireplace, and the dining area offers a seamless transition to the backyard through a walk-out door. The finished basement is an entertainer's paradise, featuring a wet bar and built-in speaker system, along with guest accommodations to host family and friends comfortably. Outside, the backyard is a serene and private retreat, backing onto trees for ultimate tranquility. This Vara Homes masterpiece seamlessly blends luxury, functionality, and natural beauty, creating an ideal home for modern living in the picturesque setting of Talbotville. (id:4555)
PROPERTY SPECS
Listing ID X11930249
Address 119 OPTIMIST DRIVE
City Southwold (Talbotville), ON
Price $1,249,000
Bed / Bath 5 / 3 Full, 1 Half
Construction Stone, Wood
Land Size 56.1 x 114 FT
Type House
Status For sale
EXTENDED FEATURES
Appliances Central Vacuum, Dishwasher, Dryer, Garage door opener remote(s), Refrigerator, Stove, Washer, Water Heater - TanklessBasement FullBasement Development FinishedParking 4Amenities Nearby Hospital, ParkCommunity Features Community Centre, School BusEquipment Water HeaterFeatures Flat site, Guest Suite, Ravine, Sump PumpOwnership FreeholdRental Equipment Water HeaterStructure PorchBuilding Amenities Fireplace(s)Cooling Central air conditioningFire Protection Smoke DetectorsFoundation Poured ConcreteHeating Forced airHeating Fuel Natural gasUtility Water Municipal water Date Listed 2025-01-18 17:00:24Days on Market 39Parking 4REQUEST MORE INFORMATION
LISTING OFFICE:
Sutton Group Select Realty, Jessica Dermo

