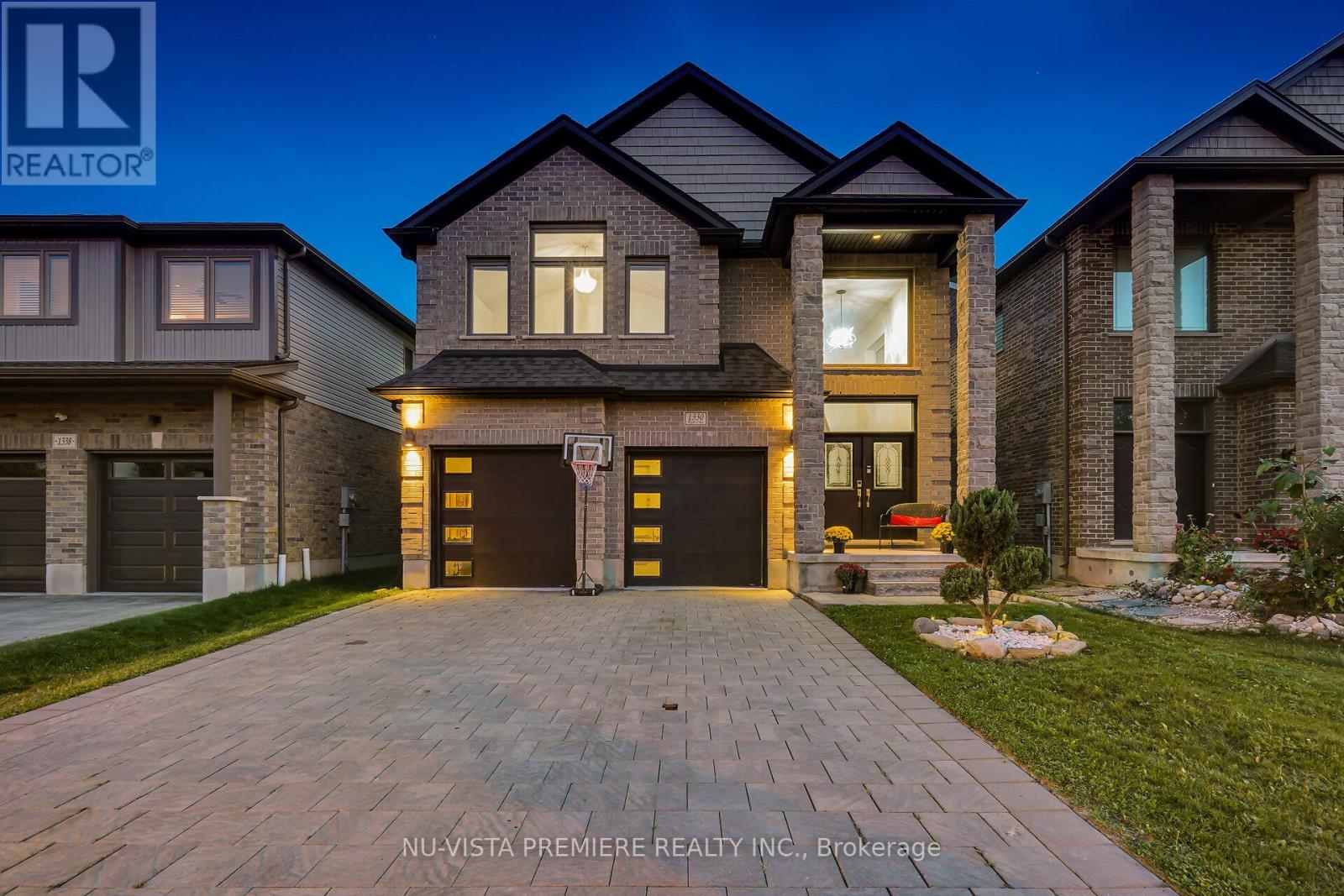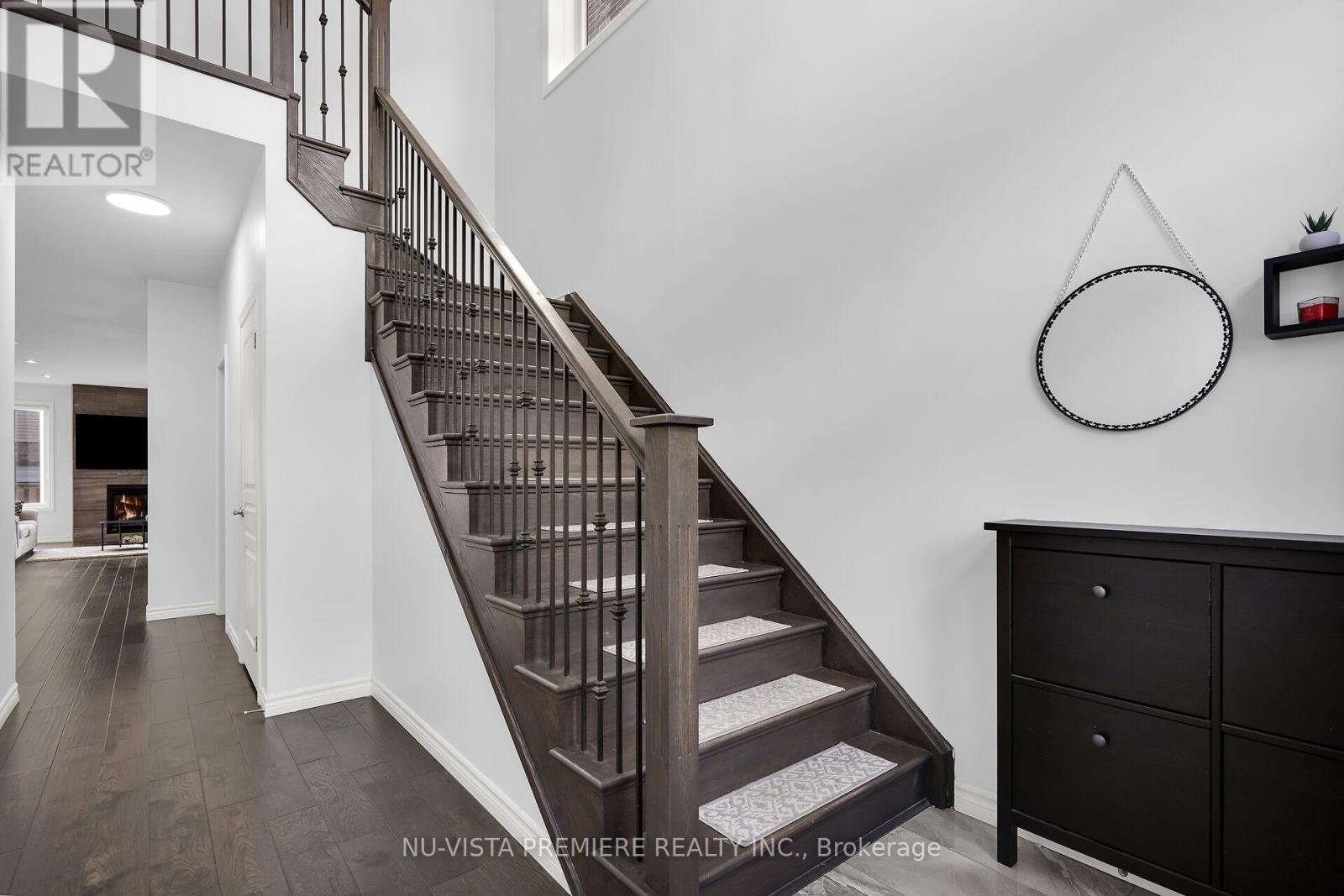







































1330 Dyer Crescent London, ON
PROPERTY INFO
Step inside this 2780sf, beautifully designed home and be greeted by a modern, open-concept main floor. The heart of the home is the stunning kitchen, featuring sleek quartz countertops throughout, along with stainless steel appliances and a spacious pantry with ambient lighting. Just off the kitchen, the dining area opens directly onto a large, partially covered deck with a gas line, perfect for seamless indoor-outdoor entertaining. The fully fenced backyard offers privacy and is a great spot for outdoor activities or simply unwinding. The cozy main-floor living room offers a fireplace, creating a warm and inviting space for family gatherings. With 4 bedrooms and 2 additional bathrooms upstairs, including a luxurious primary suite with a large walk-in closet and a 5-piece ensuite, there's room for everyone. The upper level also features an expansive loft, perfect for relaxing or setting up as a second family space. The home has been freshly painted throughout and updated with stylish modern light fixtures. The garage has been newly done with a full epoxy floor and fresh paint, providing a polished and durable finish. Parking is a breeze with a 2-car garage featuring epoxy flooring and room for 4 more vehicles in the driveway. Nestled in a fantastic neighborhood, you're within walking distance of schools, parks, shopping, and just moments from the Sunningdale Golf Course. Plus, a brand new school is also within walking distance, making it ideal for families. (id:4555)
PROPERTY SPECS
Listing ID X11930327
Address 1330 DYER CRESCENT
City London, ON
Price $949,900
Bed / Bath 4 / 2 Full, 1 Half
Construction Brick Facing, Vinyl siding
Land Size 40.1 x 102.1 FT
Type House
Status For sale
EXTENDED FEATURES
Appliances Blinds, Dishwasher, Dryer, Garage door opener remote(s), Refrigerator, Stove, Washer, Water Heater, Water Heater - Tankless, Window CoveringsBasement N/ABasement Features Walk-upBasement Development UnfinishedParking 6Amenities Nearby Park, Place of Worship, Public Transit, SchoolsCommunity Features School BusFeatures Sump PumpOwnership FreeholdStructure Deck, PorchBuilding Amenities Fireplace(s)Cooling Central air conditioningFoundation Poured ConcreteHeating Forced airHeating Fuel Natural gasUtility Water Municipal water Date Listed 2025-01-18 17:00:27Days on Market 2Parking 6REQUEST MORE INFORMATION
LISTING OFFICE:
NuVista Premiere Realty Inc., Shahar Nadeem

