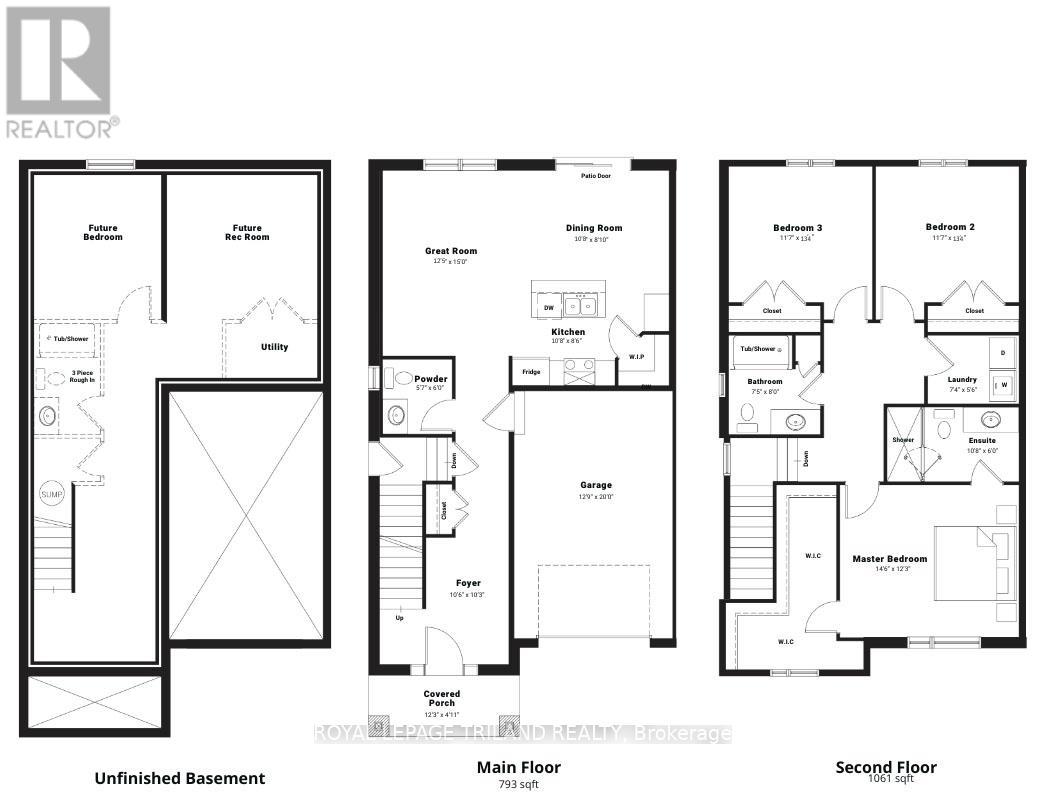


2576 Constance Avenue S London, ON
PROPERTY INFO
Introducing the newest The Doulyne Townhomes at Victoria On The River, a prestigious community offering meticulously designed 3-bedroom, 2.5-bath homes ranging from 1,620 to 1,854 square feet. These homes blend modern functionality with high-end finishes, featuring second-floor laundry, a single garage, and 9-foot ceilings on the main floor. California-style ceilings enhance the living spaces, while luxury vinyl plank flooring flows throughout, complemented by premium tiles in the bathrooms. The exterior showcases quality stone, brick, stucco, and siding as applicable, with an insulated garage door and interlock driveway for added convenience. Inside, enjoy granite or quartz countertops, undermounted sinks, and up to 25 pot lights, creating a sophisticated ambiance. The bathrooms feature acrylic tubs and/or showers with acrylic walls, and an unfinished basement offers excellent potential for future expansion of your living experience. Located in London South, this neighbourhood benefits from serene river side living with easy access to essential amenities, including schools, shopping, gyms, restaurants, and quick access to Highway 401, 25 minute drive to University of Western Ontario, and 10 minute drive to Fanshawe College. Don't miss your chance to make this exceptional community your home. Contact us today to schedule a private showing. **EXTRAS** The End Unit A offers a spacious 1,684 SF, with side entrance to the basement available for an additional $15,000. The End Unit B, provides 1,854 SF of living space, with a side entrance basement available for an additional $25,000. (id:4555)
PROPERTY SPECS
Listing ID X11942123
Address 2576 CONSTANCE AVENUE S
City London, ON
Price $599,000
Bed / Bath 3 / 2 Full, 1 Half
Construction Brick, Vinyl siding
Flooring Tile, Vinyl
Type Row / Townhouse
Status For sale
EXTENDED FEATURES
Appliances Water Heater, Water meterBasement FullBasement Development UnfinishedParking 2Amenities Nearby Hospital, ParkCommunity Features School BusEquipment Water HeaterFeatures Level lot, Sump PumpOwnership FreeholdRental Equipment Water HeaterCooling Central air conditioningFire Protection Smoke DetectorsFoundation Poured ConcreteHeating Forced airHeating Fuel Natural gasUtility Water Municipal water Date Listed 2025-01-27 19:01:24Days on Market 26Parking 2REQUEST MORE INFORMATION
LISTING OFFICE:
Royal Lepage Triland Realty, Harj Dhaliwal

