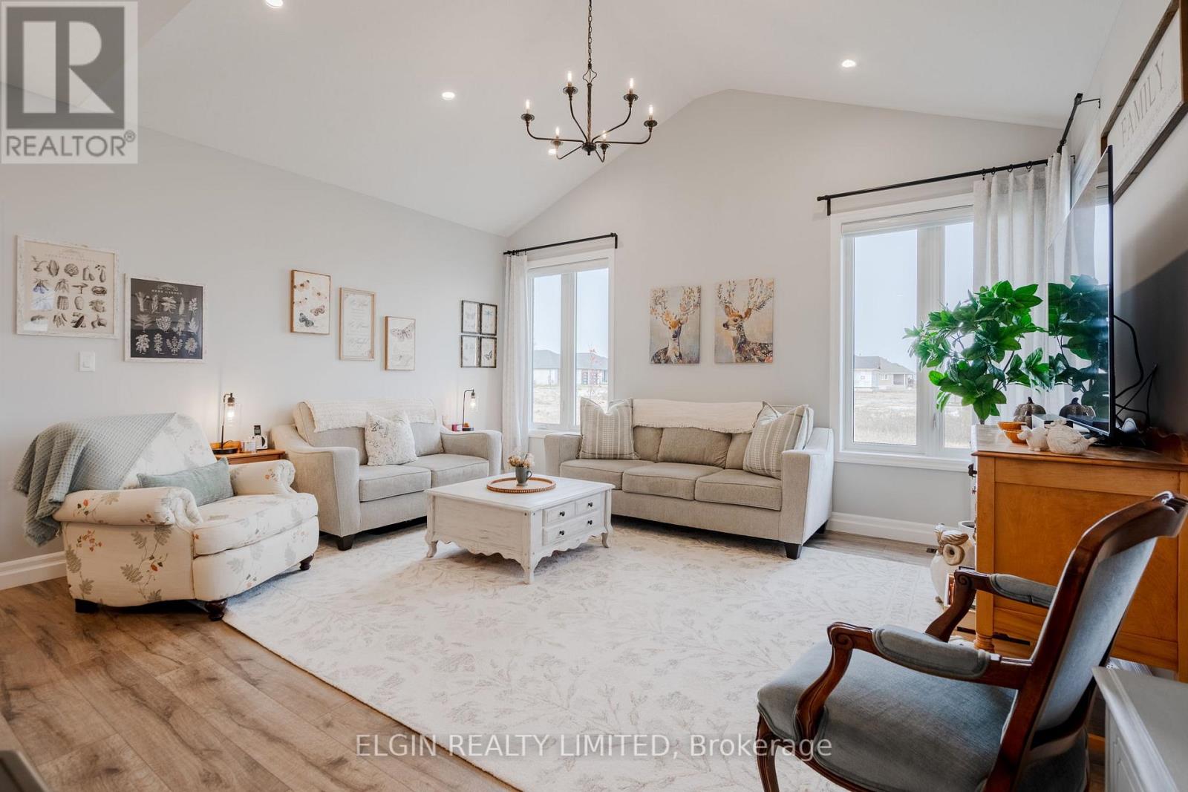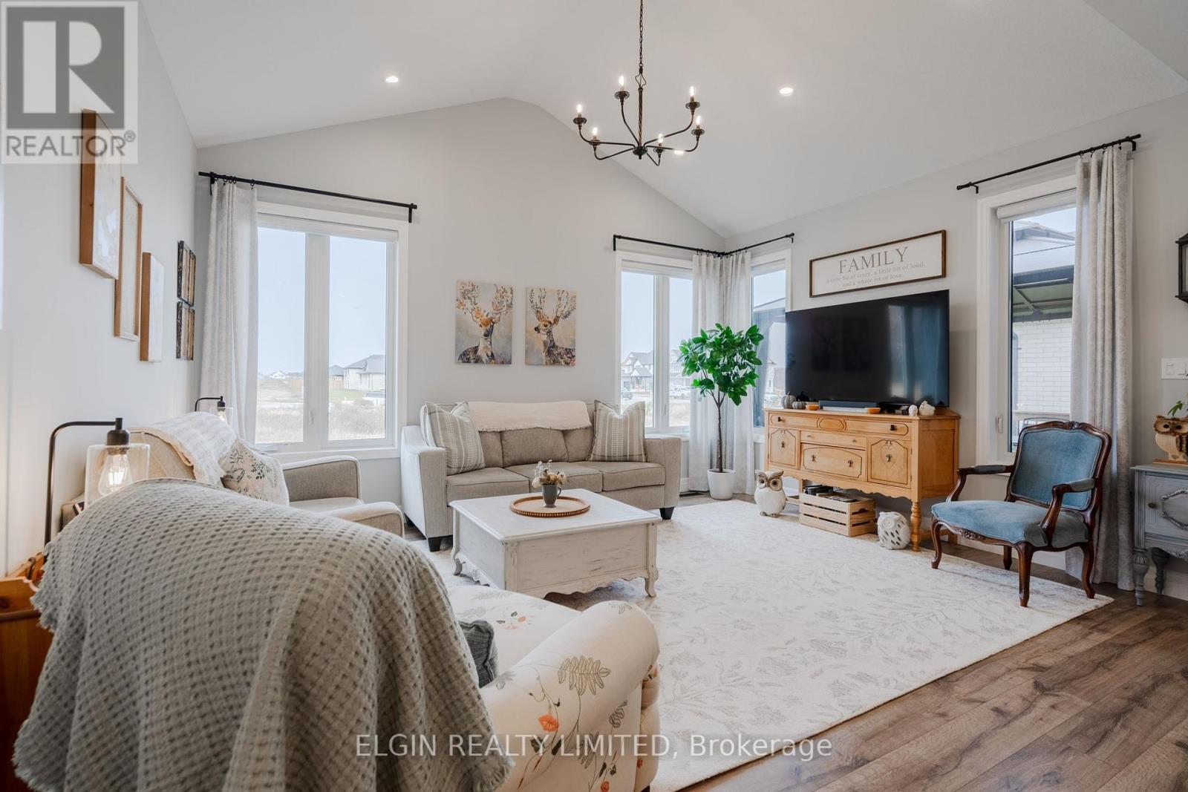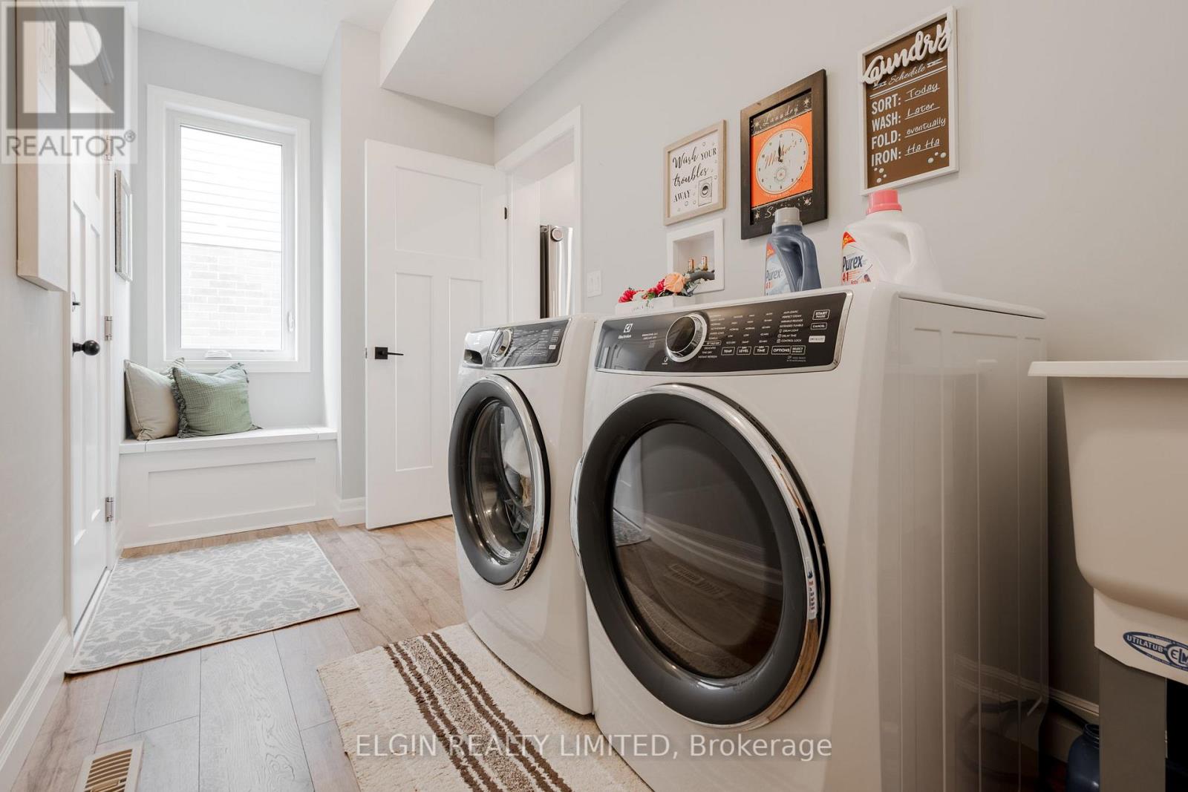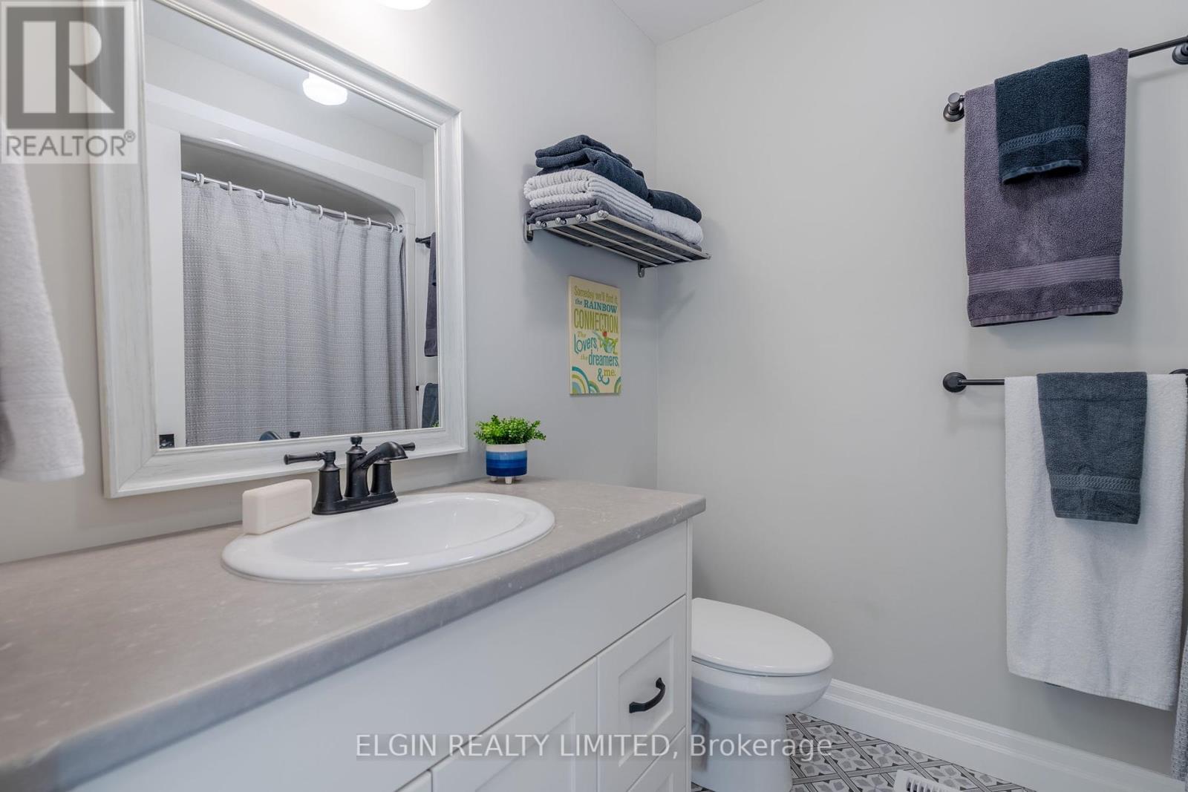







































5 Dunning Way St. Thomas, ON
PROPERTY INFO
Step inside this 1.5 year young, quality built Hayhoe home. 4+1 bedrooms, offering 2556 sqft of living space. The inviting foyer with soaring ceilings sets the tone for the warm flow of this layout. The GCW kitchen boasts upgraded lighting, a built-in pantry, reverse osmosis system, 9' ceilings, quartz countertops, ton's of cupboards, and plenty of seating for family/guests to gather while cooking. The living room features a vaulted ceiling with extra upgraded windows flooding the home with natural sunlight. The dining area has a stylish chandelier and glass doors leading out to the gazebo covered deck, equipped with a BBQ gas line hookup. Off the kitchen you will find the laundry/mudroom with quality appliances, 2 closets, and access to the 2 car garage. On the second level the master bedroom features a walk-in closet, and a 4pc ensuite including a soaker tub. Down the hall you will find a 4pc bathroom and 3 bedrooms located perfectly for privacy. The lower level has full 8' ceilings and a 16'x11' bedroom with 2 windows! Another 4pc bathroom and cozy family room finish off this level. Walking distance to Michell Hepburn School, Orchard Park, paved hiking trails, and a sports complex. 15 minute drive to Port Stanley Beach. Why wait for grading and grass when you can own this turn-key property, better than new! ***Click the links below to see the video and more pictures. **EXTRAS** Gazebo, Window Blinds (id:4555)
PROPERTY SPECS
Listing ID X11942762
Address 5 DUNNING WAY
City St. Thomas, ON
Price $829,000
Bed / Bath 5 / 3 Full, 1 Half
Construction Brick, Vinyl siding
Flooring Laminate, Tile
Land Size 42 x 115 FT
Type House
Status For sale
EXTENDED FEATURES
Appliances Dishwasher, Dryer, Garage door opener remote(s), Microwave, Refrigerator, Stove, Washer, Water TreatmentBasement FullBasement Development FinishedParking 4Amenities Nearby Park, Public Transit, SchoolsCommunity Features School BusEquipment Water HeaterFeatures Dry, Flat site, Sump PumpOwnership FreeholdRental Equipment Water HeaterStructure DeckViews City viewCooling Air exchanger, Central air conditioningFire Protection Smoke DetectorsFoundation Poured ConcreteHeating Forced airHeating Fuel Natural gasUtility Water Municipal water Date Listed 2025-01-27 23:00:45Days on Market 29Parking 4REQUEST MORE INFORMATION
LISTING OFFICE:
Elgin Realty Limited, Lisa Bradish

