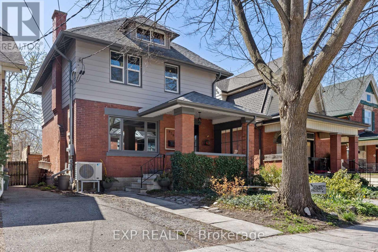
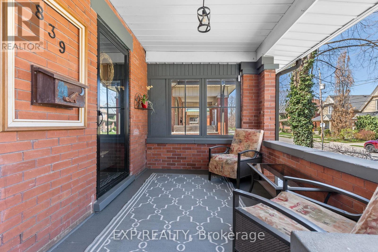
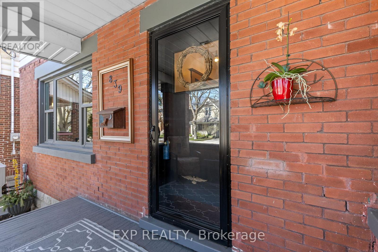
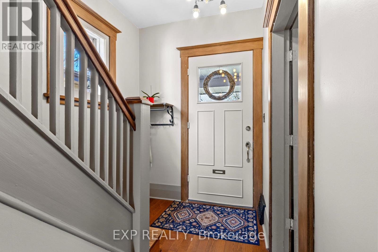
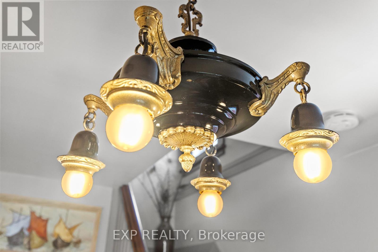
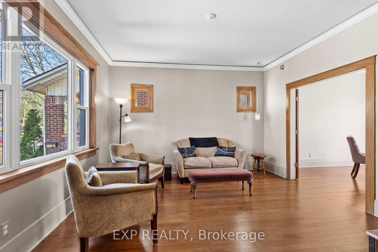
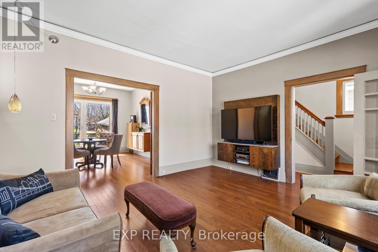
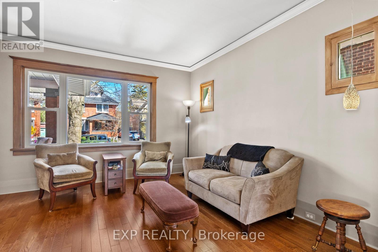
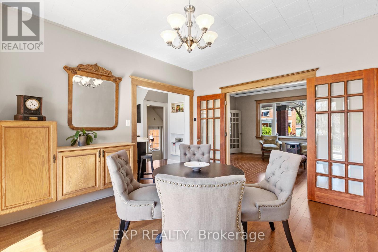
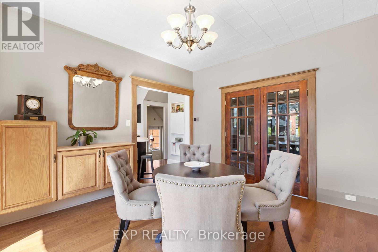

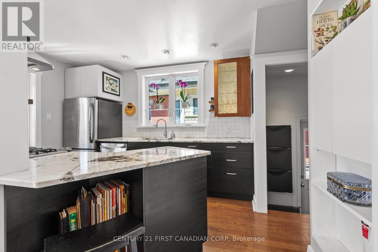

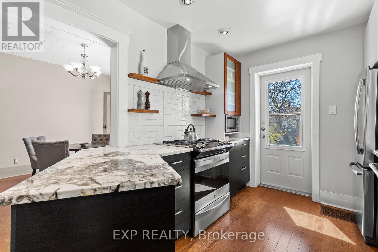
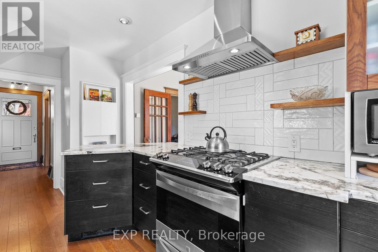
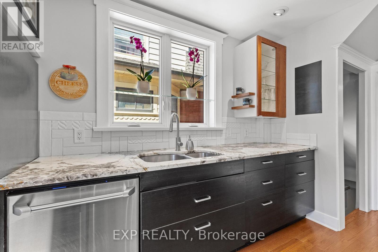
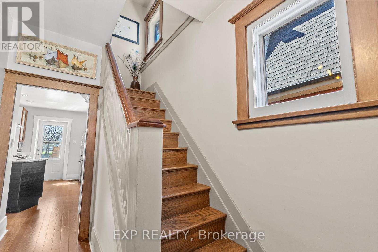
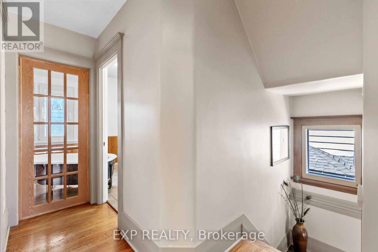
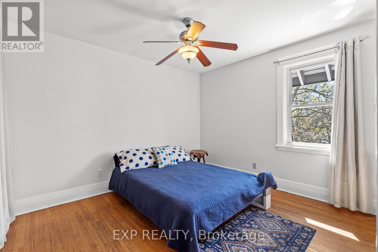
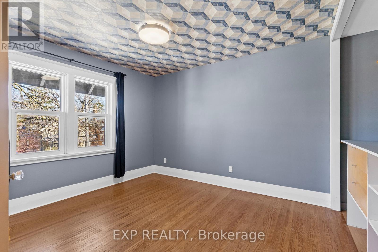
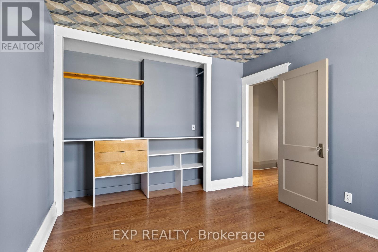
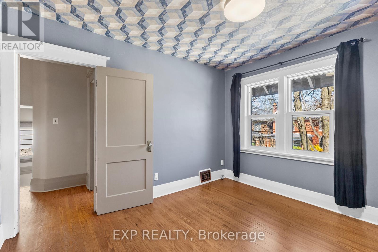
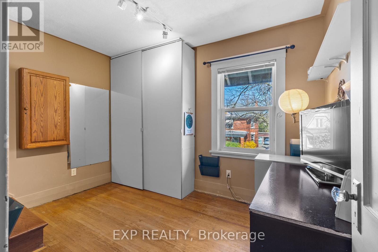
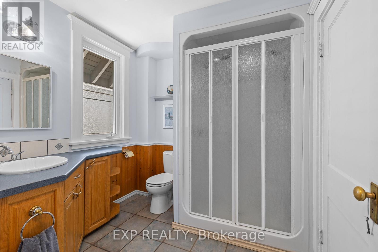
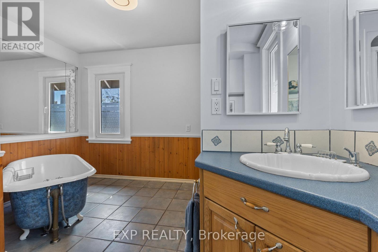
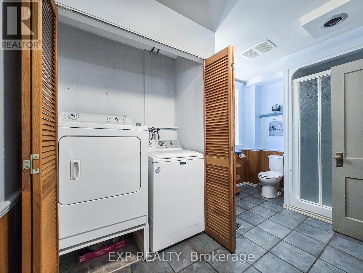
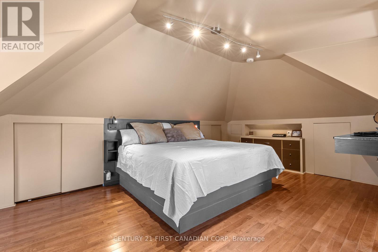
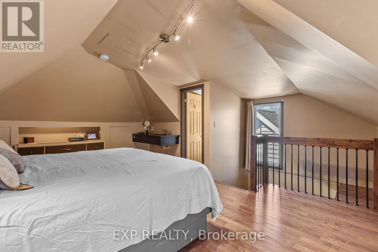
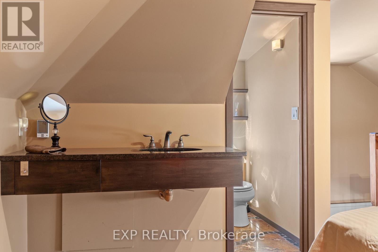
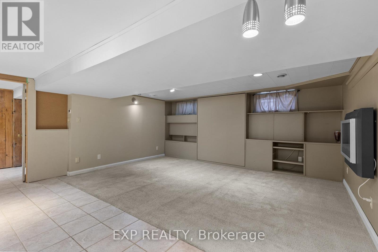
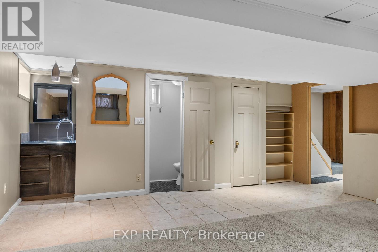
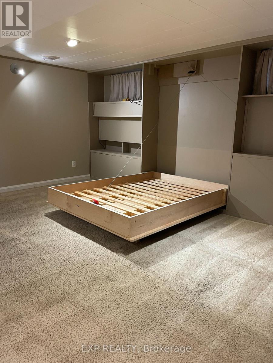
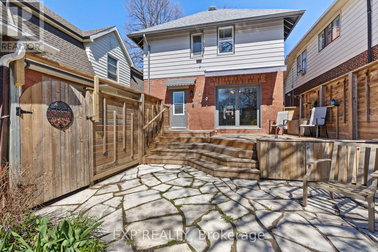
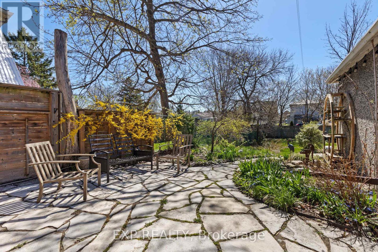
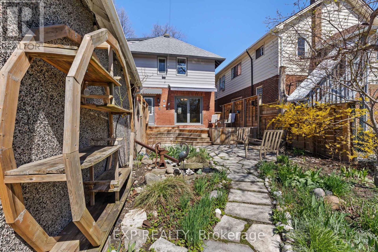
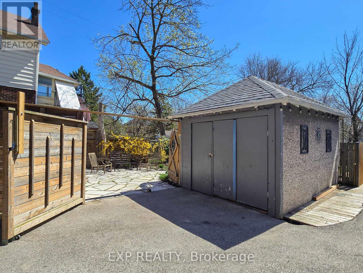
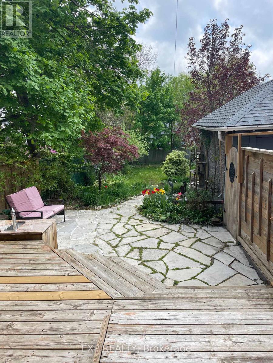
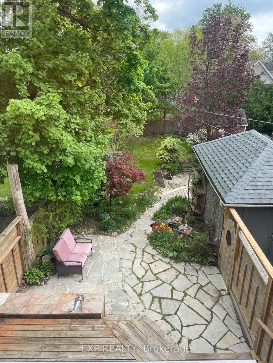
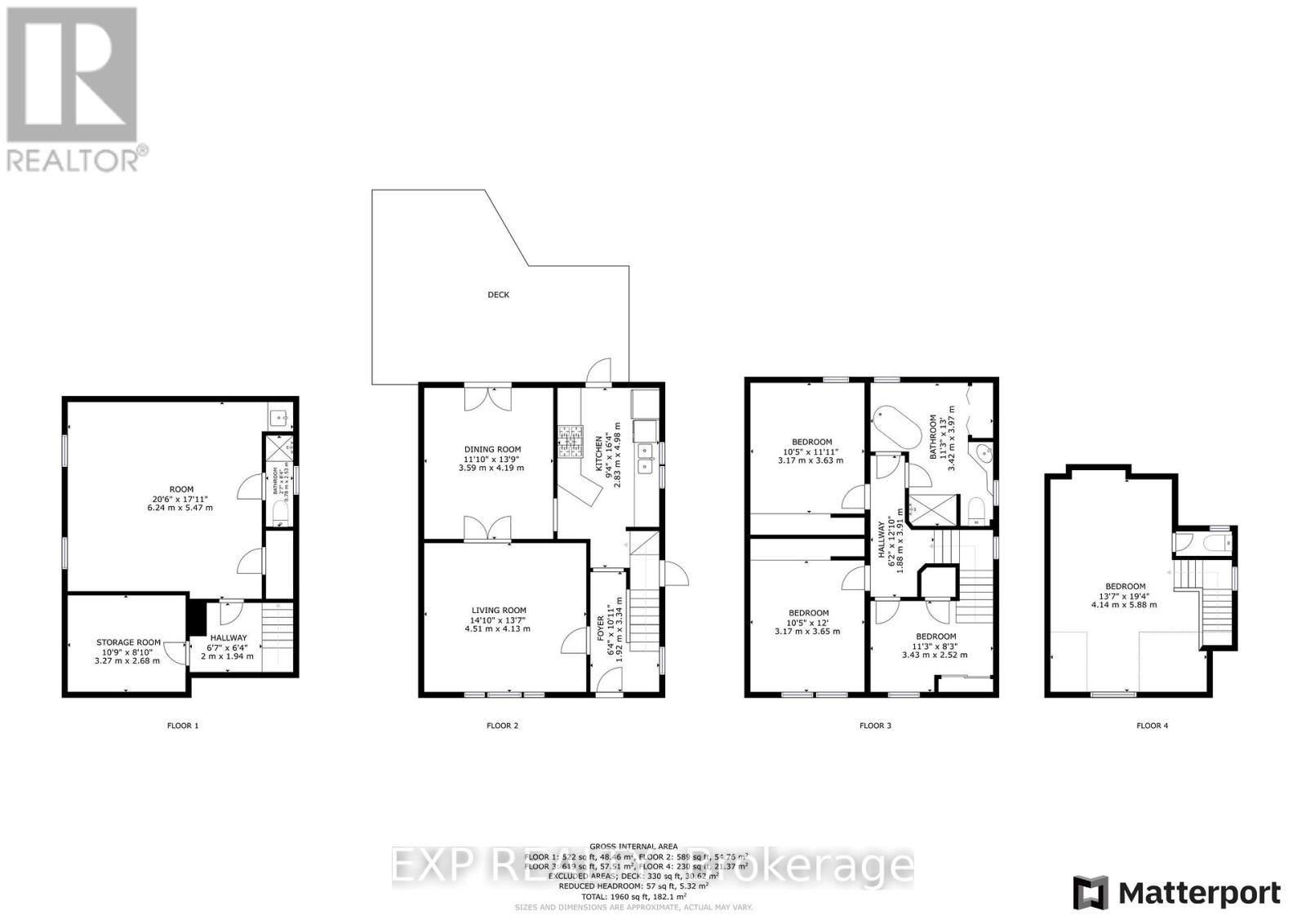
839 Dufferin Avenue London, ON
PROPERTY INFO
839 Dufferin is welcoming with great curb appeal and a covered porch. Sitting on a deep lot on a quiet street, this red brick century home is well maintained and feature rich. Inside is a blend of vintage and modern with 9 ft ceilings and oak floors throughout the main floor. The foyer maintains the original light switches and light fixture. French doors separate the dining and living areas, and the updated pendulum style kitchen has Quartzite countertops, stainless steel appliances, soft close cabinetry and some unique storage. The dining room features dual opening patio doors that bathe the room with light in the dull winter months and open onto the large deck with awning and landscaped back yard in summer. On the 2nd floor there are 2 spacious bedrooms with organized closets, and a large 4-piece washroom with laundry and clever clothesline. A den/nursery leads to the 3rd floor primary which has a built-in dresser, enough space for a king-sized bed and a powder room with heated granite flooring. A heated tile floor warms the multi purpose basement which features a 2-pc washroom, a utility sink, a murphy bed and lots of built-in and hidden storage. The semiprivate laneway leads to a parking space and a one car garage. A large swing gate from the driveway allows for full access into the tree shaded yard. The yard features several decks and patios and an outdoor gardening sink. Freshly painted and move in ready. Updates include heat pump and furnace(2022), 50yr fibreglass shingles(2019), copper plumbing, 200 amp electrical service, wall and attic insulation, and newer double glazed windows throughout (except stairwell -original). (id:4555)
PROPERTY SPECS
Listing ID X11942891
Address 839 DUFFERIN AVENUE
City London, ON
Price $629,000
Bed / Bath 4 / 2 Full, 1 Half
Construction Aluminum siding, Brick
Land Size 30 x 150 FT
Type House
Status For sale
EXTENDED FEATURES
Appliances Dishwasher, Dryer, Oven, Range, Refrigerator, Stove, Washer, Water HeaterBasement N/ABasement Features Separate entranceBasement Development FinishedParking 3Amenities Nearby Park, Place of Worship, Public TransitFeatures Carpet FreeOwnership FreeholdStructure Deck, PorchBuilding Amenities Fireplace(s)Construction Status Insulation upgradedCooling Central air conditioningFire Protection Alarm systemFoundation BlockHeating Forced airHeating Fuel Natural gasUtility Water Municipal water Date Listed 2025-01-28 01:00:19Days on Market 88Parking 3REQUEST MORE INFORMATION
LISTING OFFICE:
Century First Canadian Corp, Richard Carvell

