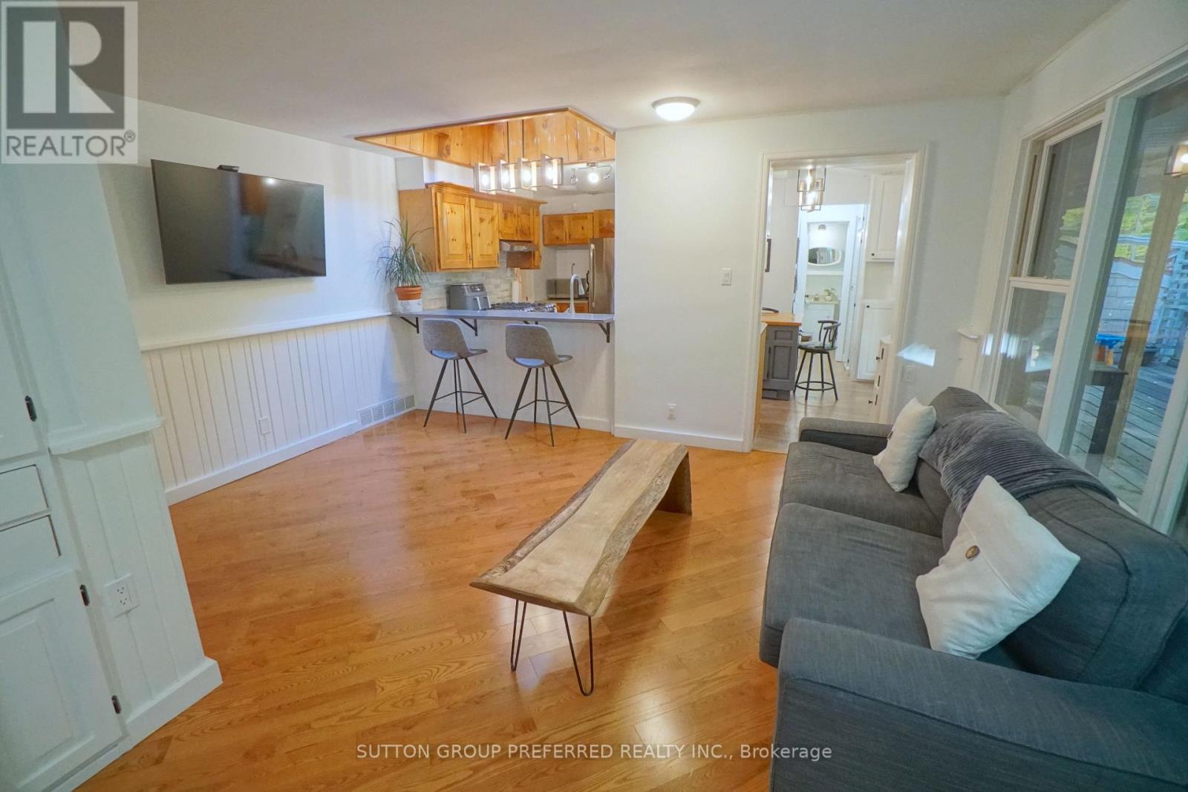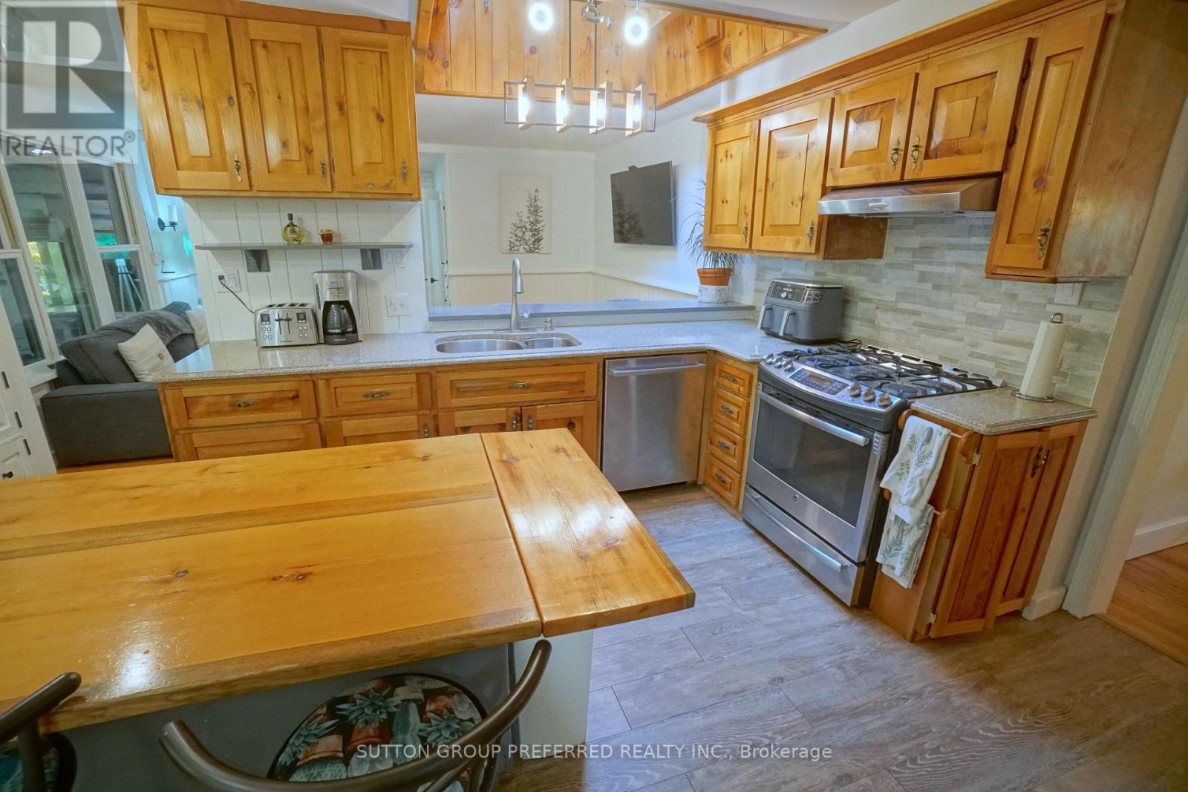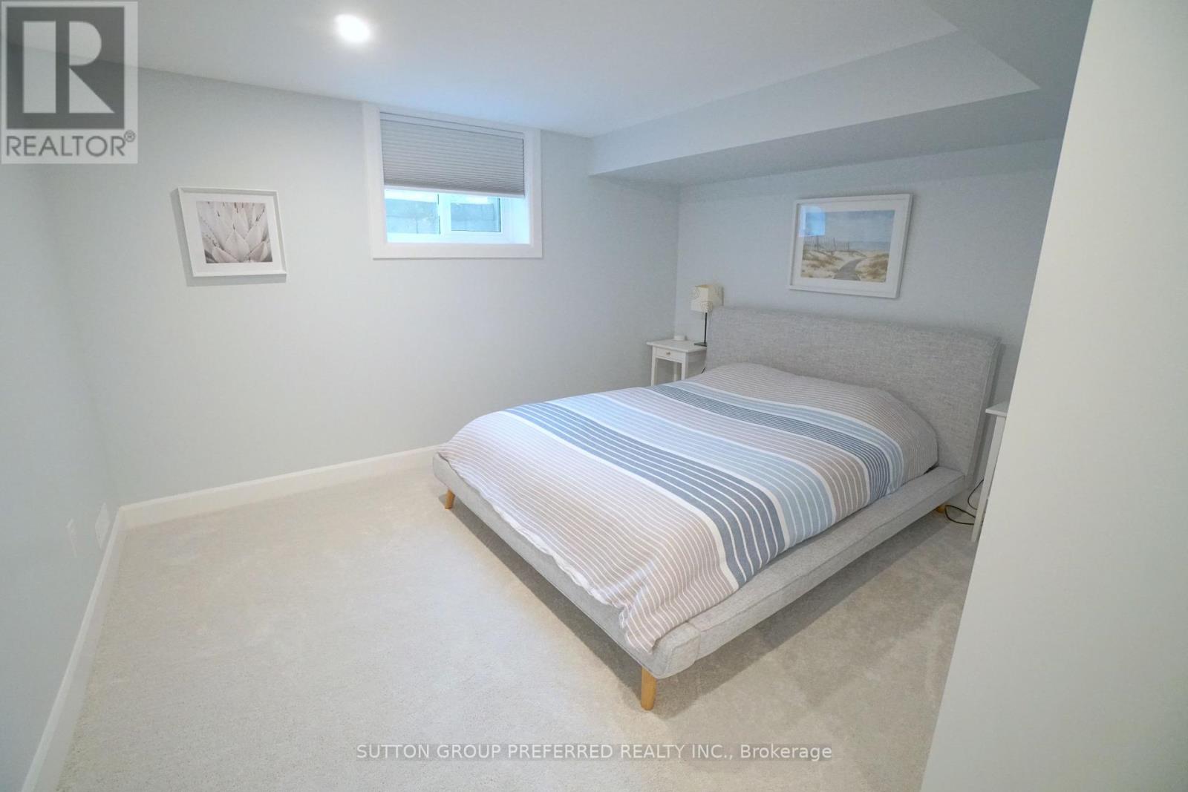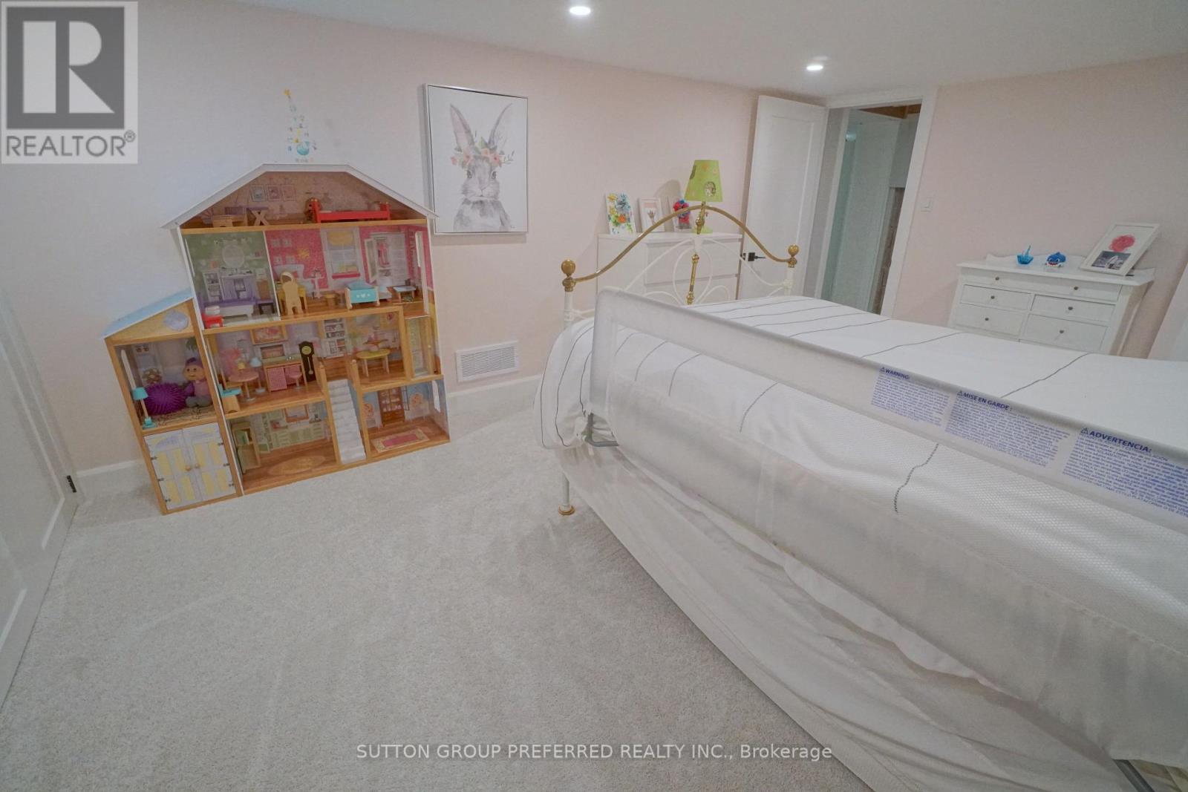





































7 Metamora Crescent London, ON
PROPERTY INFO
Nestled among mature trees in the sought-after Orchard Park neighbourhood, this stone-faced home combines country charm with modern living. Set on a beautifully landscaped 100-foot frontage lot, it offers five bedrooms, four bathrooms, and a stunning 32'-wide deck overlooking a wooded ravine.The main floor features front living room with gas fireplace (currently set up as a spa), dining room, family room (second gas fireplace) opening up to the kitchen, sunroom with sky lights and 180 degrees of ravine views, primary bedroom and secondary bedroom. Original oak hardwood flooring throughout the majority of the main level. The majority of the windows have exterior insulated rolled shutters. Two separate stairways take you to the recently (2022) renovated lower level with new insulation and windows in each of the three bedrooms, updated pop lights throughout, water proofing beneath the sunroom, new sump pump and a modern 4-piece bathroom. The rec room includes the third and last gas fireplace to keep you cozy. Additional highlights include a 40-jet Hydro hot tub , a lifetime-warrantied interlocking metal shingle roof, heritage reclaimed pine woodwork, and a large double-car garage with an extra shop in the back. Located close to Western University, Medway Valley Trails, parks, and top-rated schools, this home offers the perfect blend of nature, luxury, and convenience. (id:4555)
PROPERTY SPECS
Listing ID X11943151
Address 7 METAMORA CRESCENT
City London, ON
Price $1,199,000
Bed / Bath 5 / 3 Full, 1 Half
Style Bungalow
Construction Brick, Stone
Land Size 100.21 x 140.36 FT
Type House
Status For sale
EXTENDED FEATURES
Appliances Dishwasher, Dryer, Garage door opener remote(s), Hot Tub, Microwave, Refrigerator, Stove, WasherBasement FullBasement Development FinishedParking 8Amenities Nearby Park, Place of Worship, SchoolsEquipment Water Heater - GasFeatures Ravine, Wooded areaOwnership FreeholdRental Equipment Water Heater - GasStructure Deck, PorchBuilding Amenities Fireplace(s)Cooling Central air conditioningFoundation Poured ConcreteHeating Forced airHeating Fuel Natural gasUtility Water Municipal water Date Listed 2025-01-28 15:00:30Days on Market 25Parking 8REQUEST MORE INFORMATION
LISTING OFFICE:
Sutton Group Preferred Realty Inc., Scott Rumas

