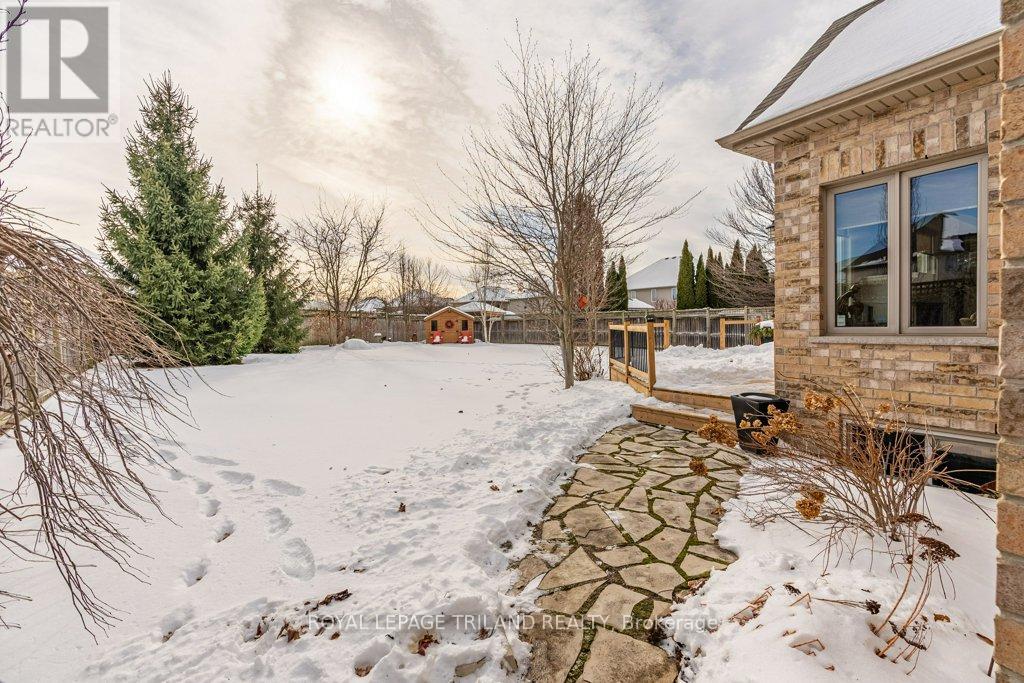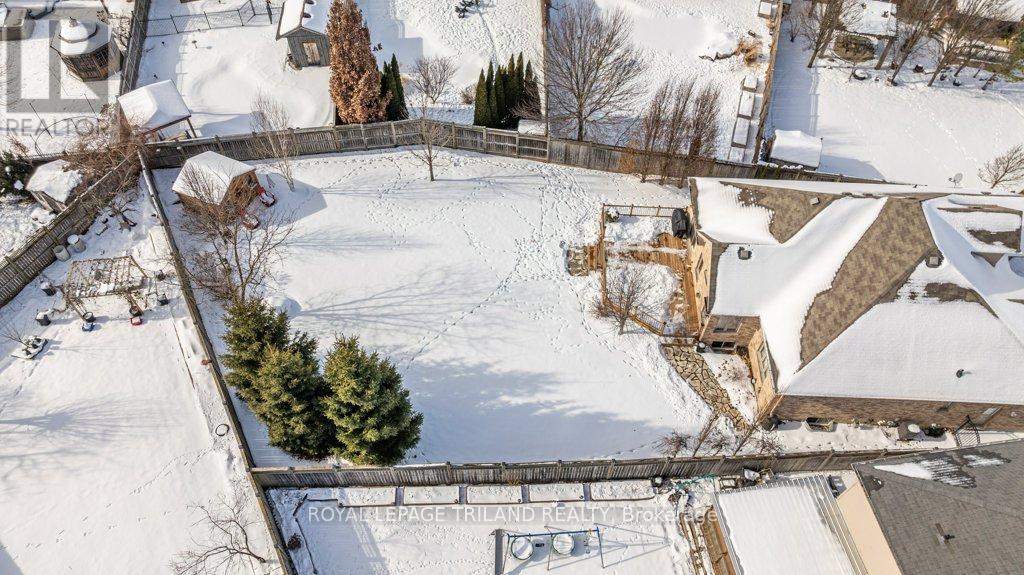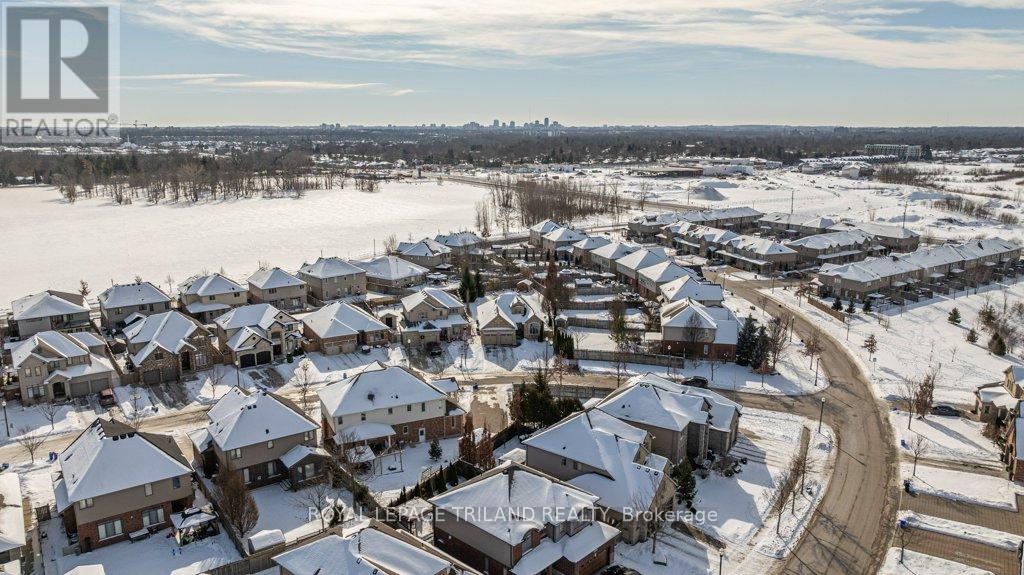







































1473 Sandpiper Drive London, ON
PROPERTY INFO
Welcome Home to 1473 Sandpiper Drive, London! Discover the perfect blend of elegance and comfort in this Sifton custom-built bungalow, designed to impress and meticulously maintained with no detail overlooked. Nestled in a quiet, mature neighborhood, this property offers a tranquil retreat while being conveniently located in London. This stunning home features 2+2 bedrooms, 3 full bathrooms, and an office at the front of the home, providing ample space for families & guests. The new custom kitchen (2018) is a chef's dream, boasting modern finishes and high-end appliances, complemented by tile & hardwood flooring that extends through the kitchen and living room. Step into the gorgeous living room, where a gas fireplace and vaulted ceilings create a cozy yet spacious ambiance, enhanced by an abundance of natural light. The primary bedroom offers a luxurious escape with a beautifully updated ensuite (2021). The finished basement (2015) provides additional living space, perfect for a recreation room, home theater, or guest accommodations. Outdoors, enjoy the recently resurfaced large deck(2023), off the kitchen, ideal for summer gatherings & BBQing, and a newly relaid driveway(2024), adding curb appeal and convenience. The low-maintenance gardens, filled with perennial plants and shaded by mature trees, make outdoor care a breeze, while the fully fenced, south-facing backyard offers privacy and a peaceful setting. A handy shed (2015) adds storage space for tools and equipment. This home is the epitome of pride in ownership, offering comfort, functionality, and timeless charm. Conveniently located to many golf courses, parks, trails, Stoney Creek Community Centre. Don't miss this incredible opportunity to make 1473 Sandpiper Drive your new home. Schedule your private viewing today! (id:4555)
PROPERTY SPECS
Listing ID X11943532
Address 1473 SANDPIPER DRIVE
City London, ON
Price $979,000
Bed / Bath 4 / 3 Full
Style Bungalow
Construction Brick
Land Size 42.91 x 192 FT
Type House
Status For sale
EXTENDED FEATURES
Appliances Dishwasher, Dryer, Microwave, Refrigerator, Stove, WasherBasement FullParking 6Equipment Water HeaterFeatures Dry, Flat site, Irregular lot sizeOwnership FreeholdRental Equipment Water HeaterStructure DeckCooling Central air conditioningFoundation Concrete, Poured ConcreteHeating Forced airHeating Fuel Natural gasUtility Water Municipal water Date Listed 2025-01-28 17:05:21Days on Market 25Parking 6REQUEST MORE INFORMATION
LISTING OFFICE:
Royal Lepage Triland Realty, Jack Crinklaw

