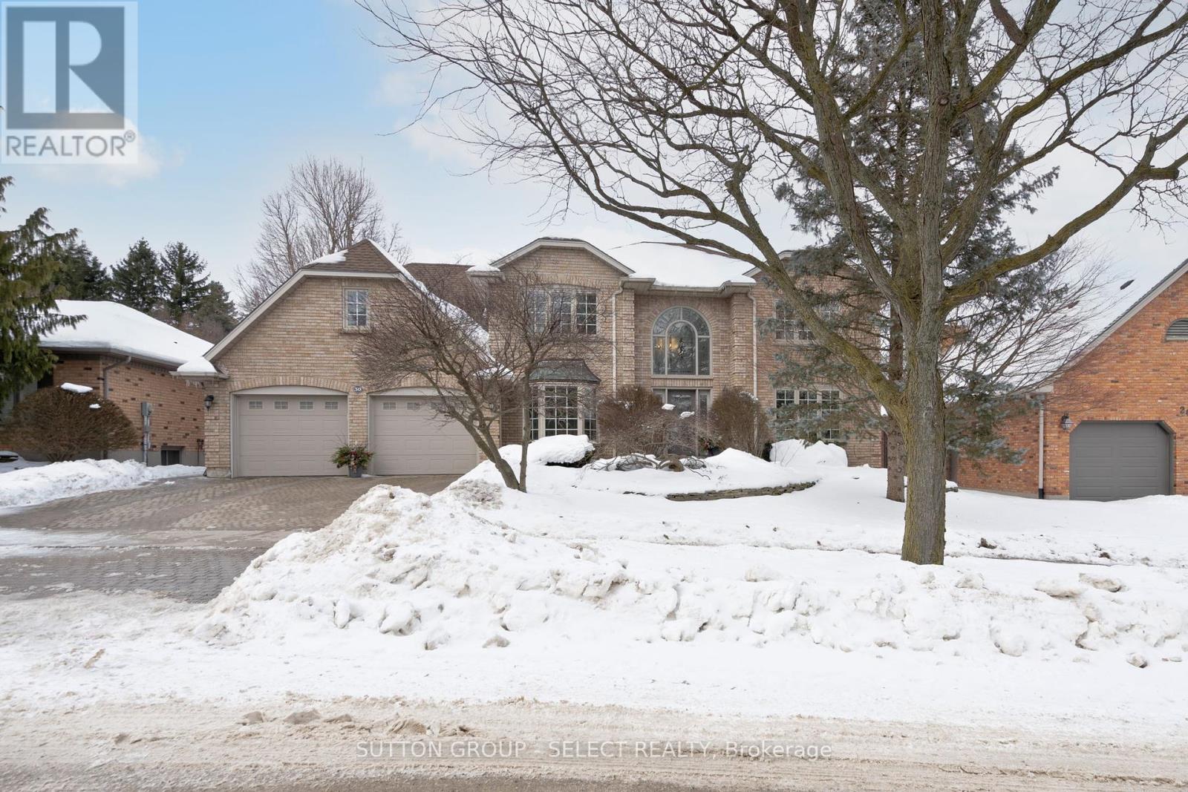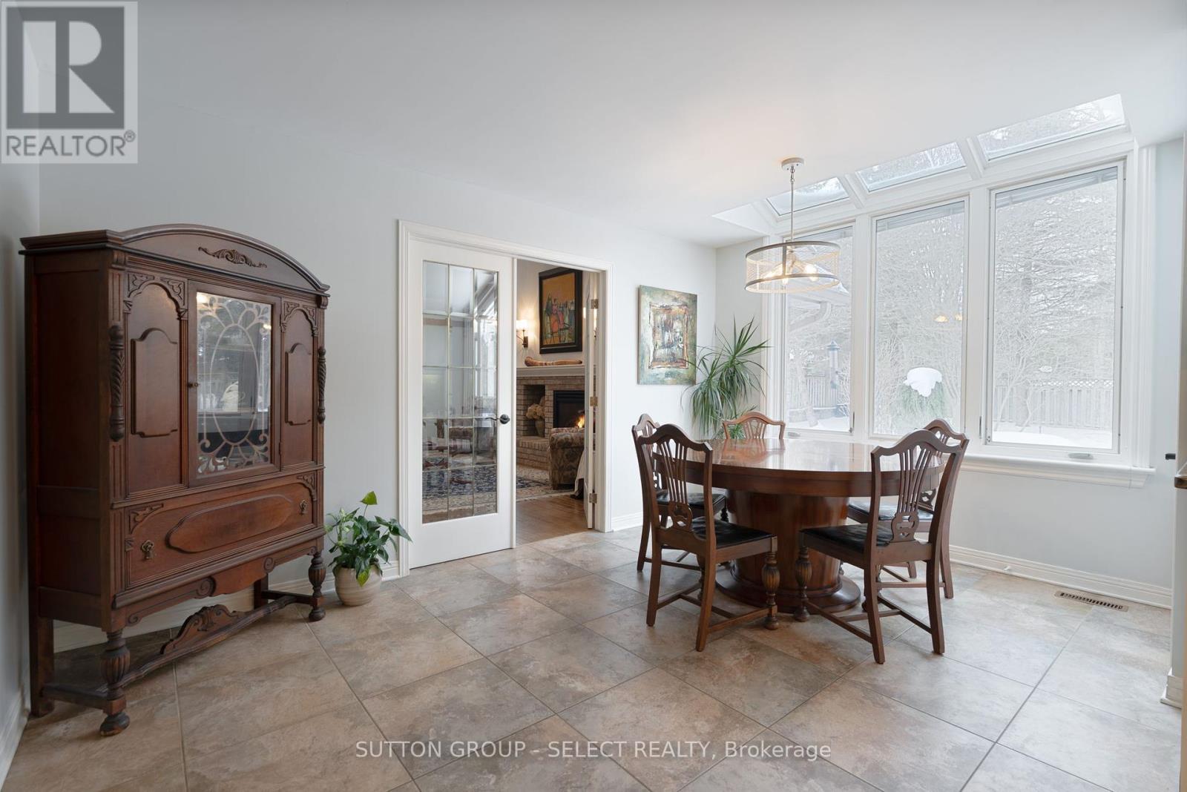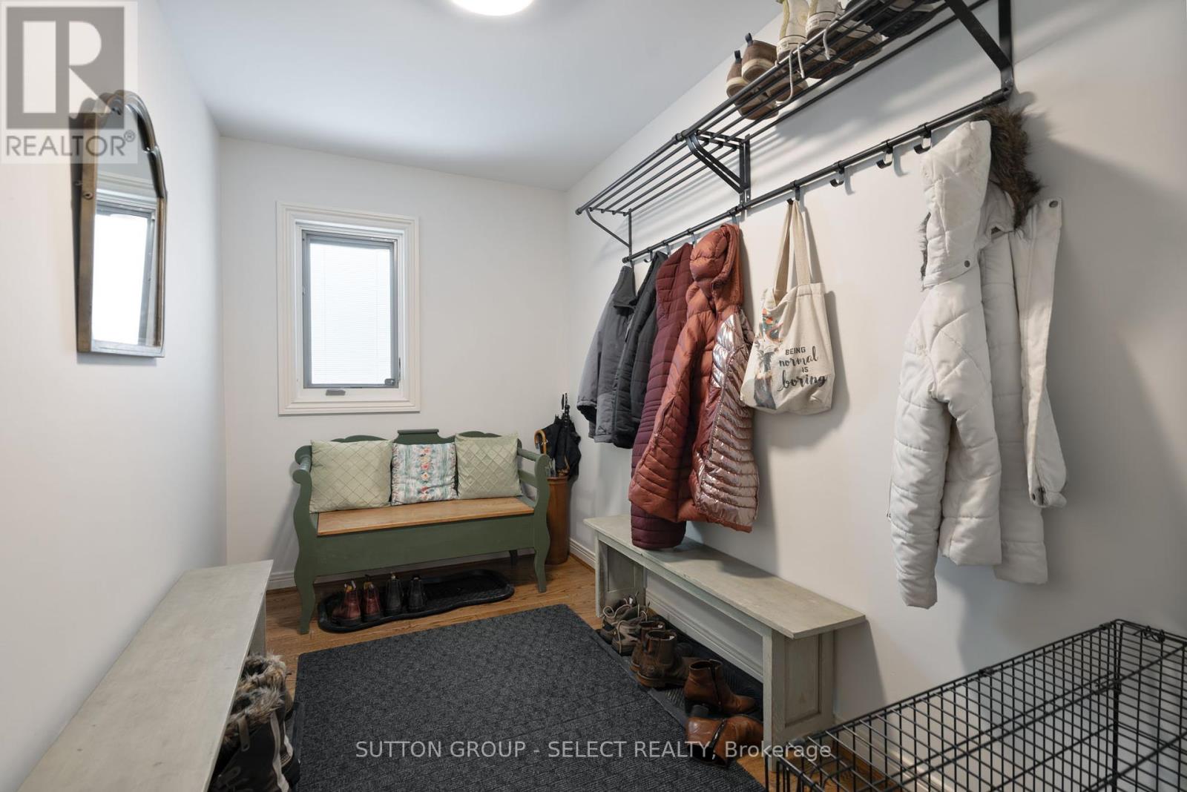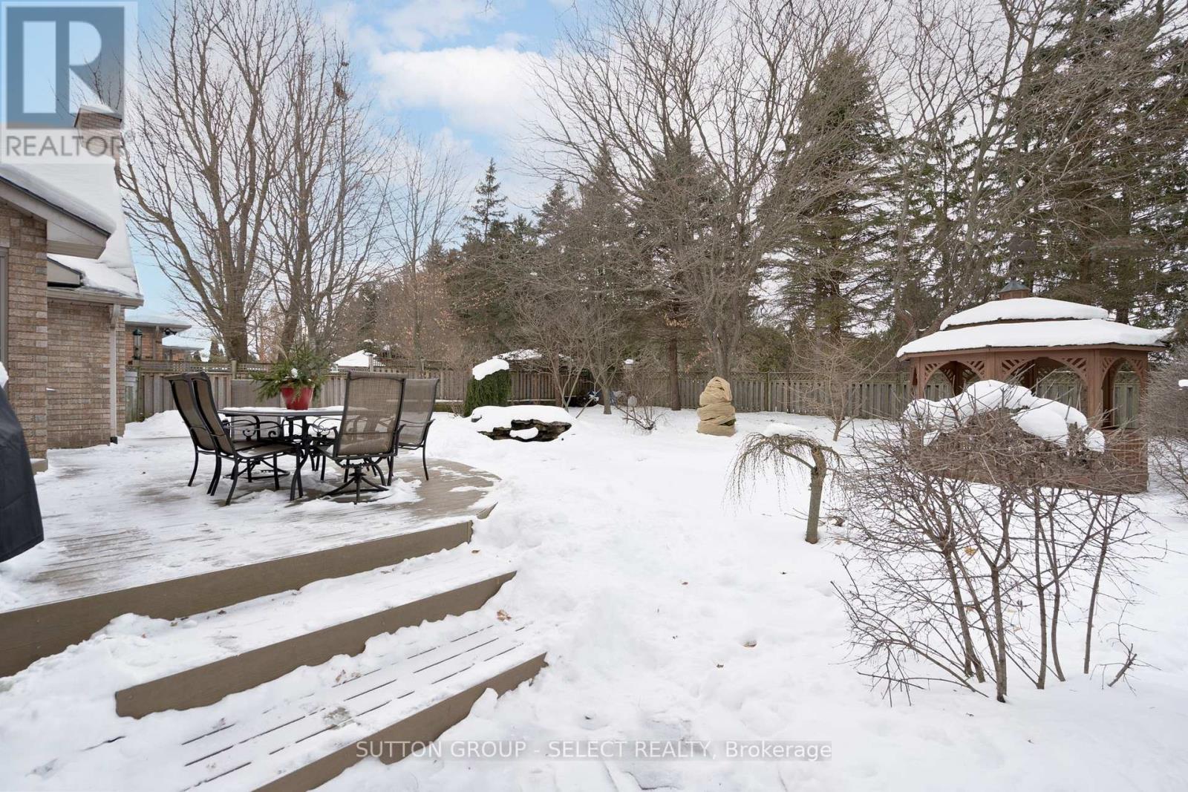







































30 Carnforth Road London, ON
PROPERTY INFO
Situated on a treed and private 70 foot wide pie lot on a quiet street in the heart of Masonville,this sun filled, spacious, over 3500 sq/ft family home has it all. From the moment you enter the foyer with its two storey bevelled glass windows and curved staircase to the second level, you know you're in a special home. Its grand proportions follow throughout the home including its oversized Living Room and adjacent Formal Dining Room with double French doors leading to the updated Kitchen (16) with island, wall oven, built-in microwave, electric cooktop andpremium fridge with ice & water dispenser. French Doors lead you to the gorgeous Family Room with vaulted ceiling, gas fireplace and large windows with a view of the yard. A private Study and good sized Mudroom complete the main floor which has hardwood floors and tile throughout. Second floor includes a massive Primary Suite with walk-in closet and stunning new ensuite bathroom (24) w/freestanding tub, glass shower and double vanity. Main Bathroom, also newly renovated (24), including double vanity, new tile, fixtures and lighting.Three additional generous size Bedrooms share new carpet (17) with the entire second level.Lower level finishes include a Den/potential Bedroom, 3pc Bathroom, Laundry Room, GamesRoom and Rec Room. Step out to the backyard and you'll forget you're in the city with its oversized composite deck (22), gazebo, pond with water feature, amazing landscaping, mature perimeter trees and backing onto greenbelt. This meticulously maintained home is move-in ready and is in the highly sought after Masonville/Lucas/Saint Catherine of Siena/Saint Andre Bessette school district. Book your private showing today. **** EXTRAS **** New composite deck in 2022, overlooks pond with water feature. New roof in 2015, New garage door openers in 2024. New second floor Primary ensuite and main bathrooms in 2024. (id:4555)
PROPERTY SPECS
Listing ID X11946732
Address 30 CARNFORTH ROAD
City London, ON
Price $1,349,000
Bed / Bath 4 / 3 Full, 1 Half
Construction Brick, Vinyl siding
Flooring Hardwood, Tile
Land Size 70 x 135 FT ; 69.93x131.23x140.88x85.3ft
Type House
Status For sale
EXTENDED FEATURES
Appliances Central Vacuum, Dishwasher, Dryer, Garage door opener remote(s), Microwave, Oven, Refrigerator, Washer, Water Heater, Water meterBasement N/ABasement Development FinishedParking 4Amenities Nearby Hospital, Park, SchoolsCommunity Features School BusEquipment Water Heater - GasFeatures Backs on greenbelt, Sloping, Sump Pump, Wooded areaOwnership FreeholdRental Equipment Water Heater - GasBuilding Amenities Fireplace(s)Cooling Central air conditioningFire Protection Smoke DetectorsFoundation Poured ConcreteHeating Forced airHeating Fuel Natural gasUtility Water Municipal water Date Listed 2025-01-30 17:00:47Days on Market 1Parking 4REQUEST MORE INFORMATION
LISTING OFFICE:
Sutton Group Select Realty, Todd Jackson

