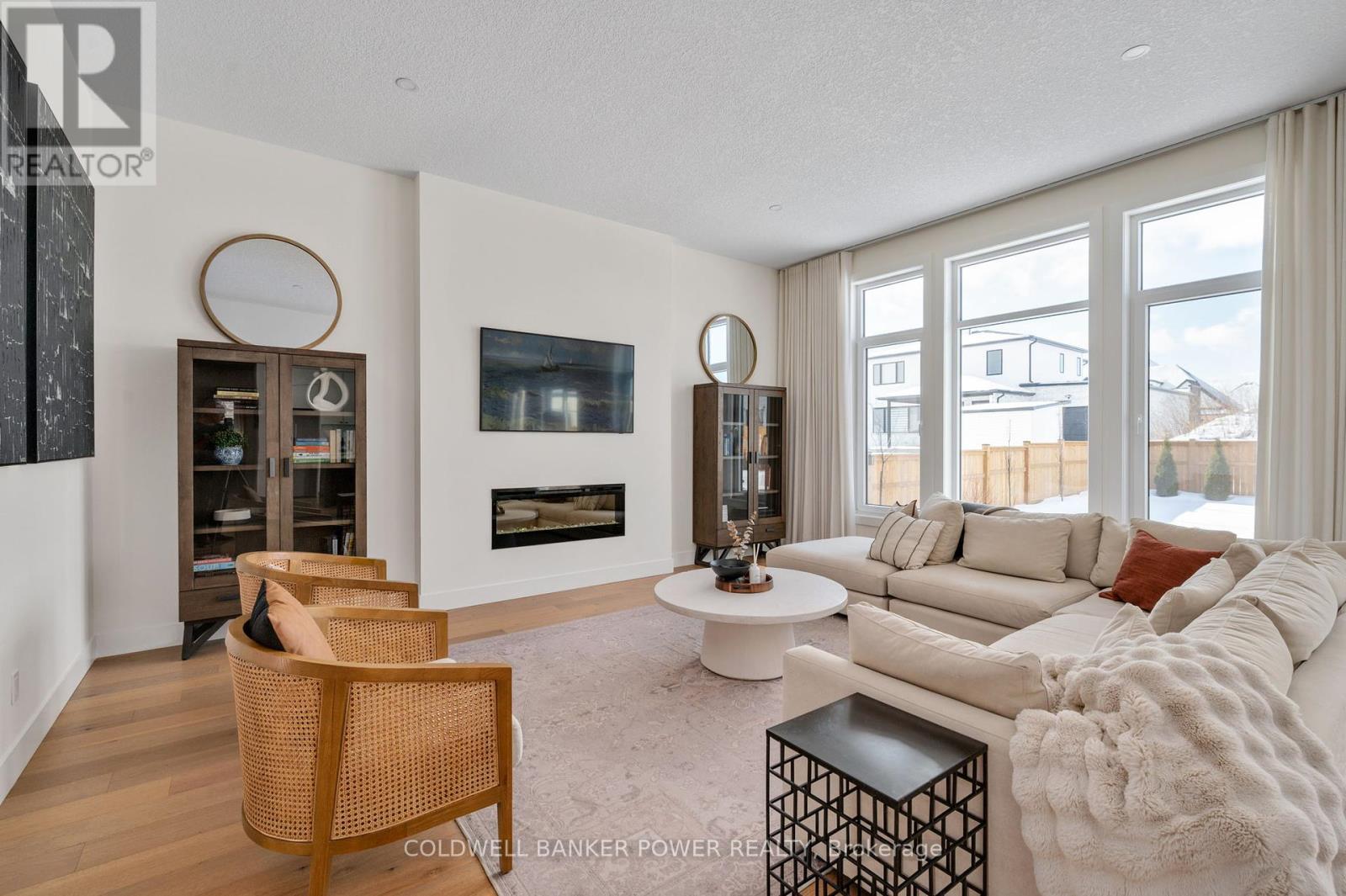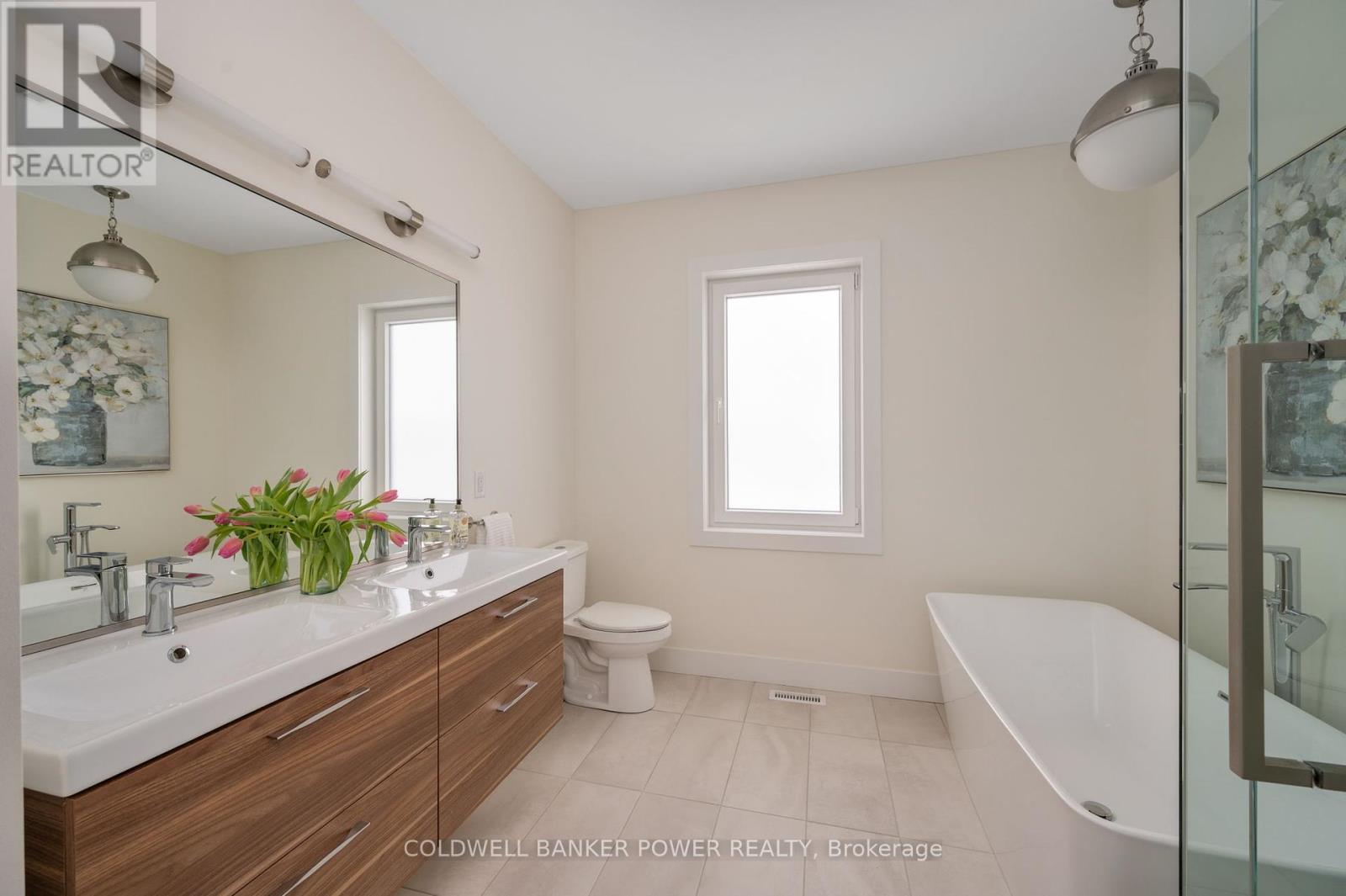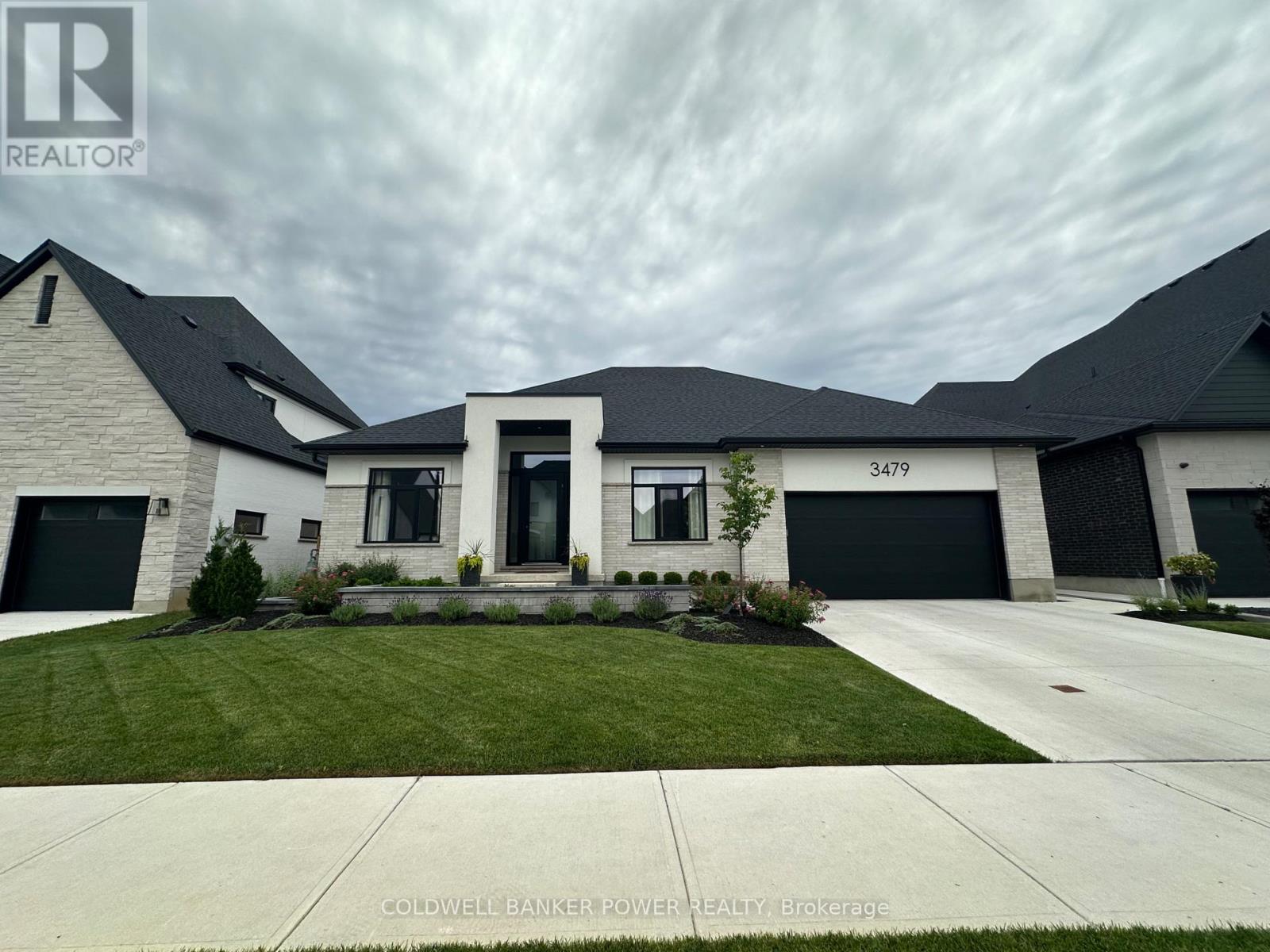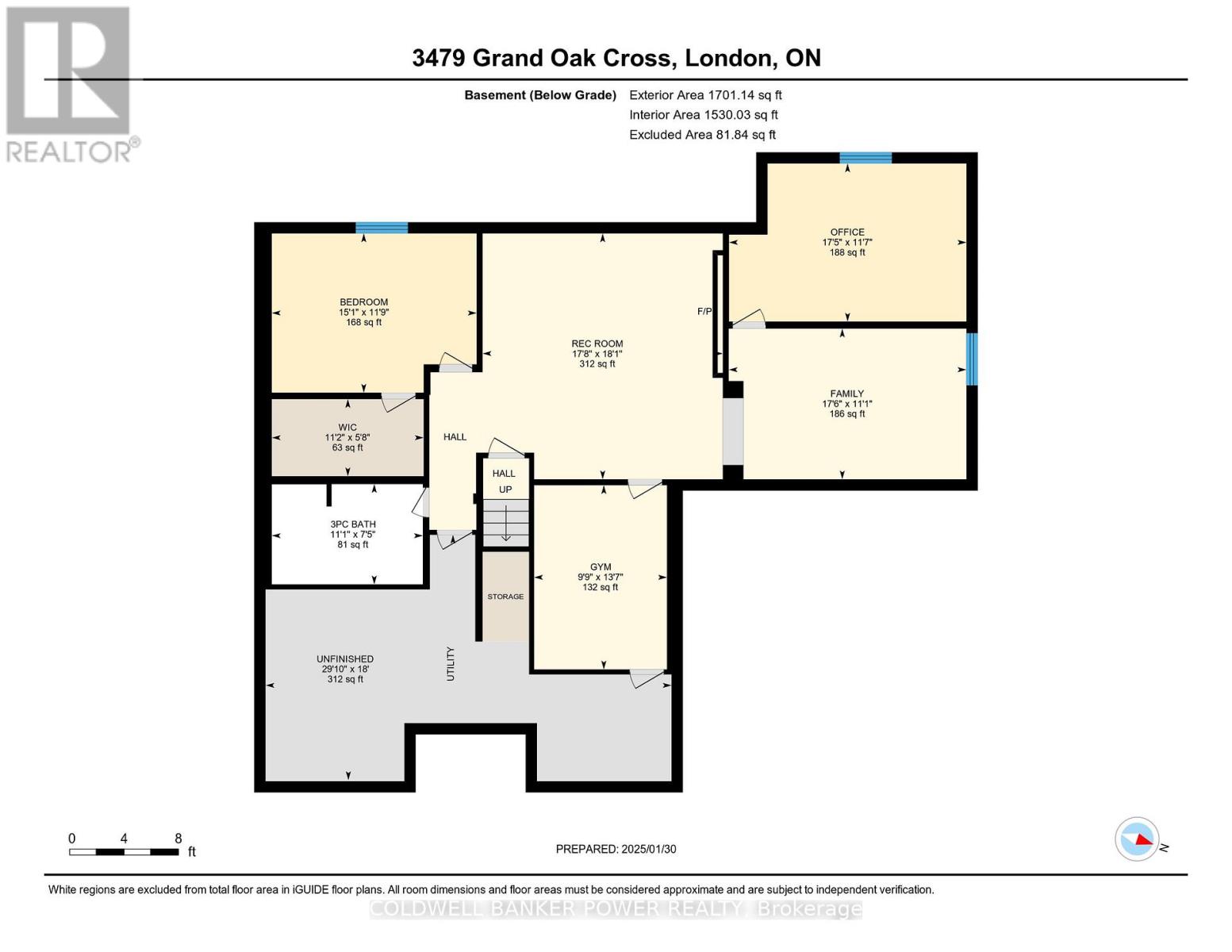







































3479 Grand Oak Crossing London, ON
PROPERTY INFO
This stunning bungalow, situated on a generous 65-foot lot, is located in Phase 1 of the prestigious Silverleaf community in southwest London. Seamlessly blending modern design with functional living, this home is ideal for families, professionals, or those seeking to downsize without compromising on space or style. The main floor features a bright, open-concept layout with soaring ceilings, large European tilt & turn windows, and a natural flow between the living, dining, and kitchen areas. The gourmet kitchen is a centerpiece, equipped with luxury stainless steel appliances, quartz countertops, a spacious island, and ample storage. The primary suite offers a serene retreat with a spa-inspired ensuite, including a walk-in shower, soaker tub, double vanity, and walk-in closet. Two additional main-floor bedrooms provide versatility for family, guests, or a home office. A thoughtfully designed laundry and mudroom enhance convenience with plenty of storage and functionality. The fully finished lower level expands your living space, offering two more bedrooms, a full bathroom, a large recreational area with a stylish bar, and a secondary flex space perfect for a gym, playroom, or hobby area. Outside, the fully fenced and professionally landscaped yard features a spacious concrete patio, creating the perfect setting for outdoor living and entertaining. Nestled in one of London's most desirable neighbourhoods, this home boasts a premium location with easy access to walking trails, top-rated schools, parks, shopping, transit, and other amenities. Additional features include a large double-car garage and a concrete driveway with plenty of parking. This exceptional home offers the perfect combination of luxury, practicality, and location. Don't miss your chance to call it yours! (id:4555)
PROPERTY SPECS
Listing ID X11948115
Address 3479 GRAND OAK CROSSING
City London, ON
Price $1,369,000
Bed / Bath 5 / 3 Full
Style Bungalow
Construction Brick, Stucco
Land Size 64.4 x 121.7 FT
Type House
Status For sale
EXTENDED FEATURES
Appliances Dishwasher, Dryer, Garage door opener, Microwave, Refrigerator, Stove, Washer, Water HeaterBasement FullBasement Development FinishedParking 4Amenities Nearby Park, SchoolsCommunity Features Community CentreEquipment Water Heater - TanklessOwnership FreeholdRental Equipment Water Heater - TanklessCooling Central air conditioningFoundation Poured ConcreteHeating Forced airHeating Fuel Natural gasUtility Water Municipal water Date Listed 2025-01-31 01:00:16Days on Market 23Parking 4REQUEST MORE INFORMATION
LISTING OFFICE:
Coldwell Banker Power Realty, Cam Vandersluis

