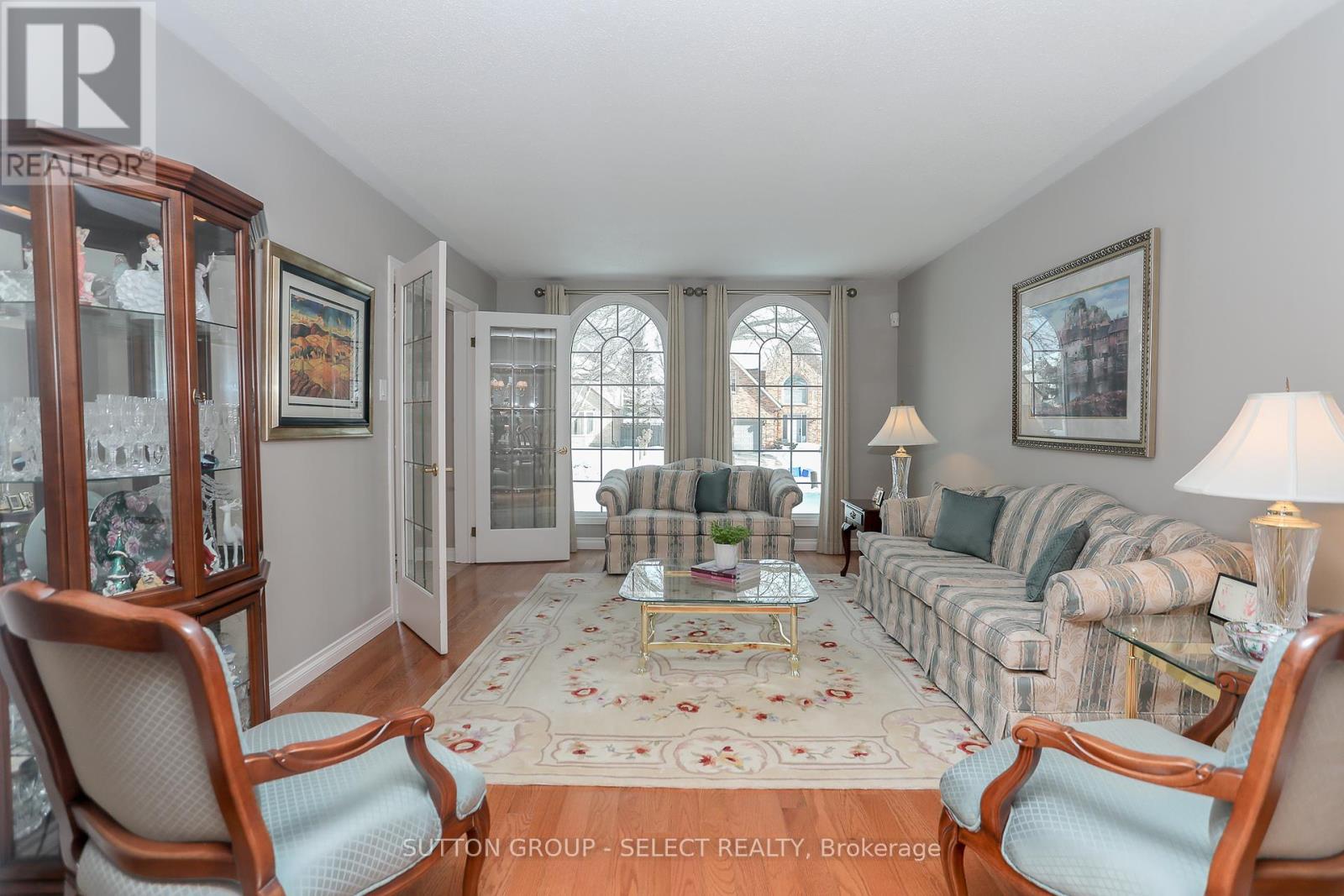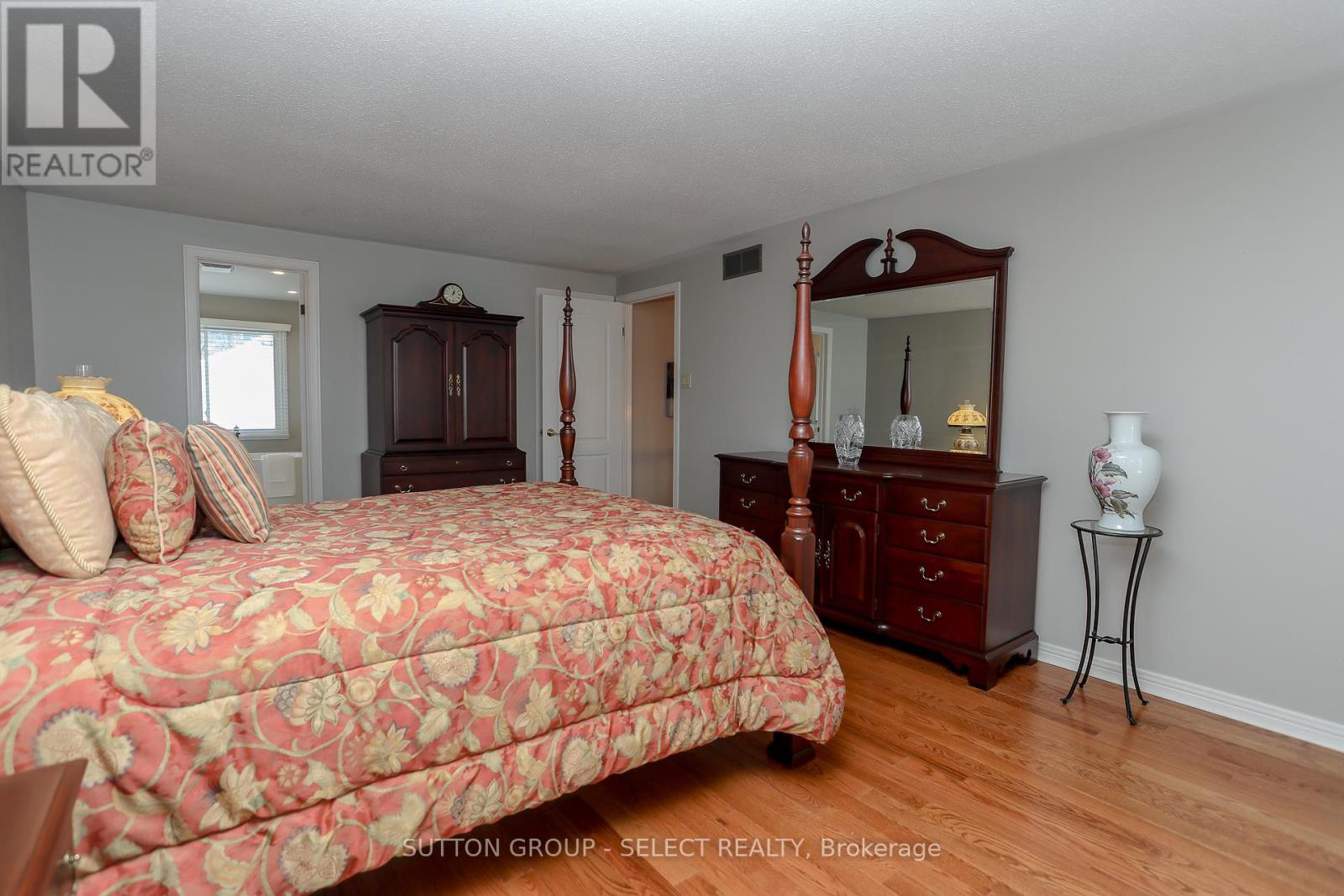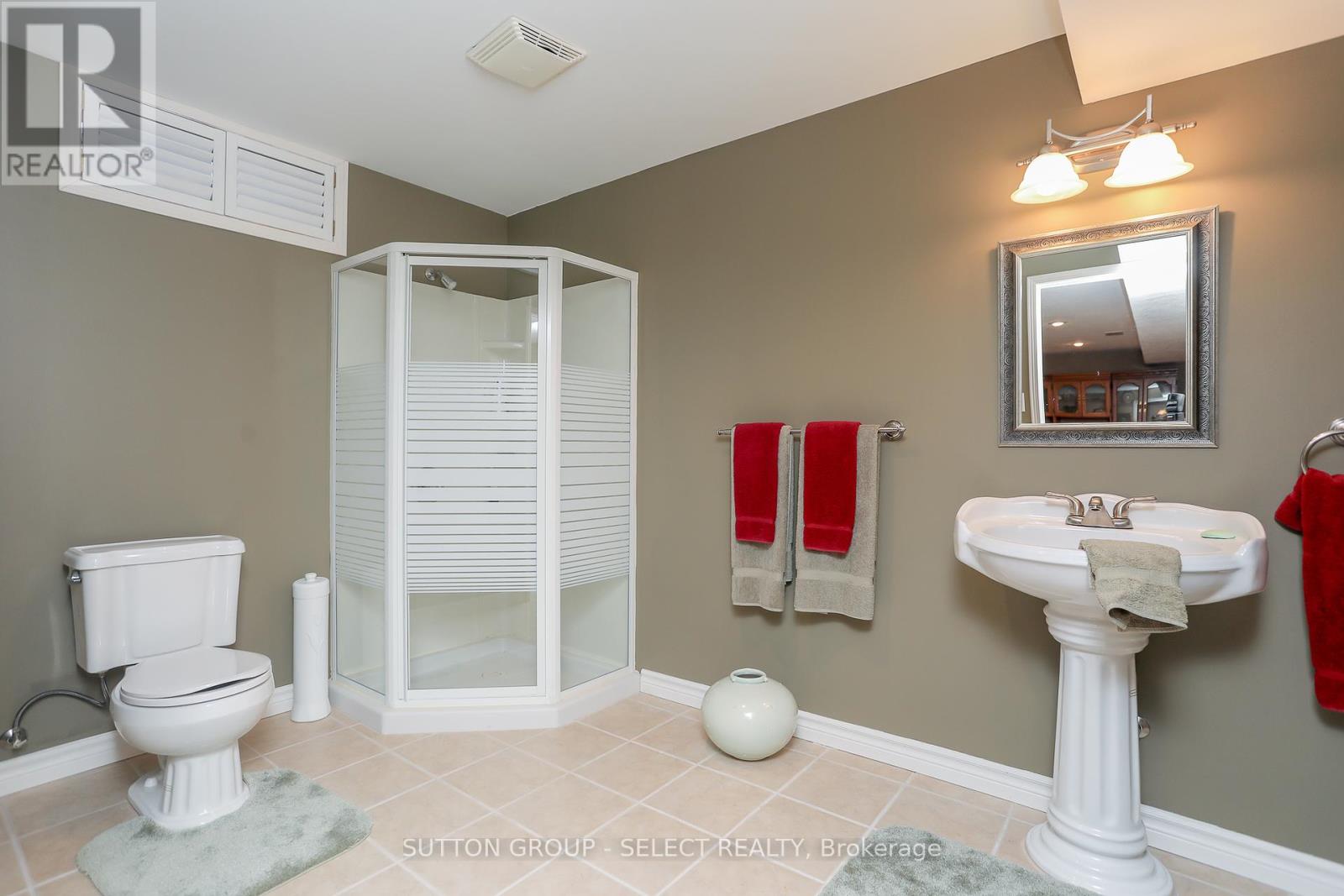







































75 Orkney Crescent London, ON
PROPERTY INFO
Nestled on a quiet street in London's most coveted neighbourhood, 75 Orkney Crescent whispers a story of meticulous care and thoughtful design. This isn't just a house-it's a home that has been lovingly transformed into a sanctuary of modern living. As you approach, the first hint of magic appears: a beautifully landscaped yard framing a welcoming facade. Step inside, and the home immediately embraces you with warmth and sophistication. Sunlight dances across gleaming hardwood floors, streaming through floor-to-ceiling windows that invite the outside in. The heart of this home is undoubtedly its kitchen-culinary haven where stainless steel appliances and a generous centre island beckon family gatherings and gourmet adventures. Imagine weekend breakfasts filled with laughter or intimate dinner parties where conversation flows as smoothly as the wine. Upstairs, four generously proportioned bedrooms offer personal retreats. The primary suite is a particular marvel, with an ensuite that feels more like a private spa-sanctuary after long days of work and play. The finished basement reveals another layer of possibility: a recreation room that transforms effortlessly from family movie nights to entertaining friends. A bonus sewing room hints at the home's versatility, whispering potential to those with creative spirits, totalling approximately 3,900 sq ft.. Outside, a stamped concrete patio overlooks a completely fenced yard-private oasis perfect for summer evenings and morning coffees. The location is a treasure, mere moments from Western University, Ivey Business School, and the vibrant Masonville area. Recent renovations in 2021 have touched every corner- updated furnace, modern bathrooms-ensuring this home is not just beautiful but brilliantly functional.This isn't just a property. It's a canvas waiting for your story to unfold. (id:4555)
PROPERTY SPECS
Listing ID X11948803
Address 75 ORKNEY CRESCENT
City London, ON
Price $1,079,000
Bed / Bath 5 / 3 Full, 1 Half
Construction Brick, Vinyl siding
Flooring Ceramic, Hardwood
Land Size 60 x 105 FT ; 105.93X60.85X107.02X60.71 FT
Type House
Status For sale
EXTENDED FEATURES
Appliances Blinds, Central Vacuum, Dishwasher, Dryer, Garage door opener remote(s), Refrigerator, Stove, Washer, Window CoveringsBasement FullBasement Development FinishedParking 5Amenities Nearby Hospital, Park, Public TransitCommunity Features School BusEquipment Water HeaterOwnership FreeholdRental Equipment Water HeaterViews ViewCooling Central air conditioningFoundation Poured ConcreteHeating Forced airHeating Fuel Natural gasUtility Water Municipal water Date Listed 2025-01-31 17:01:02Parking 5REQUEST MORE INFORMATION
LISTING OFFICE:
Sutton Group Select Realty, Jose Nunes

