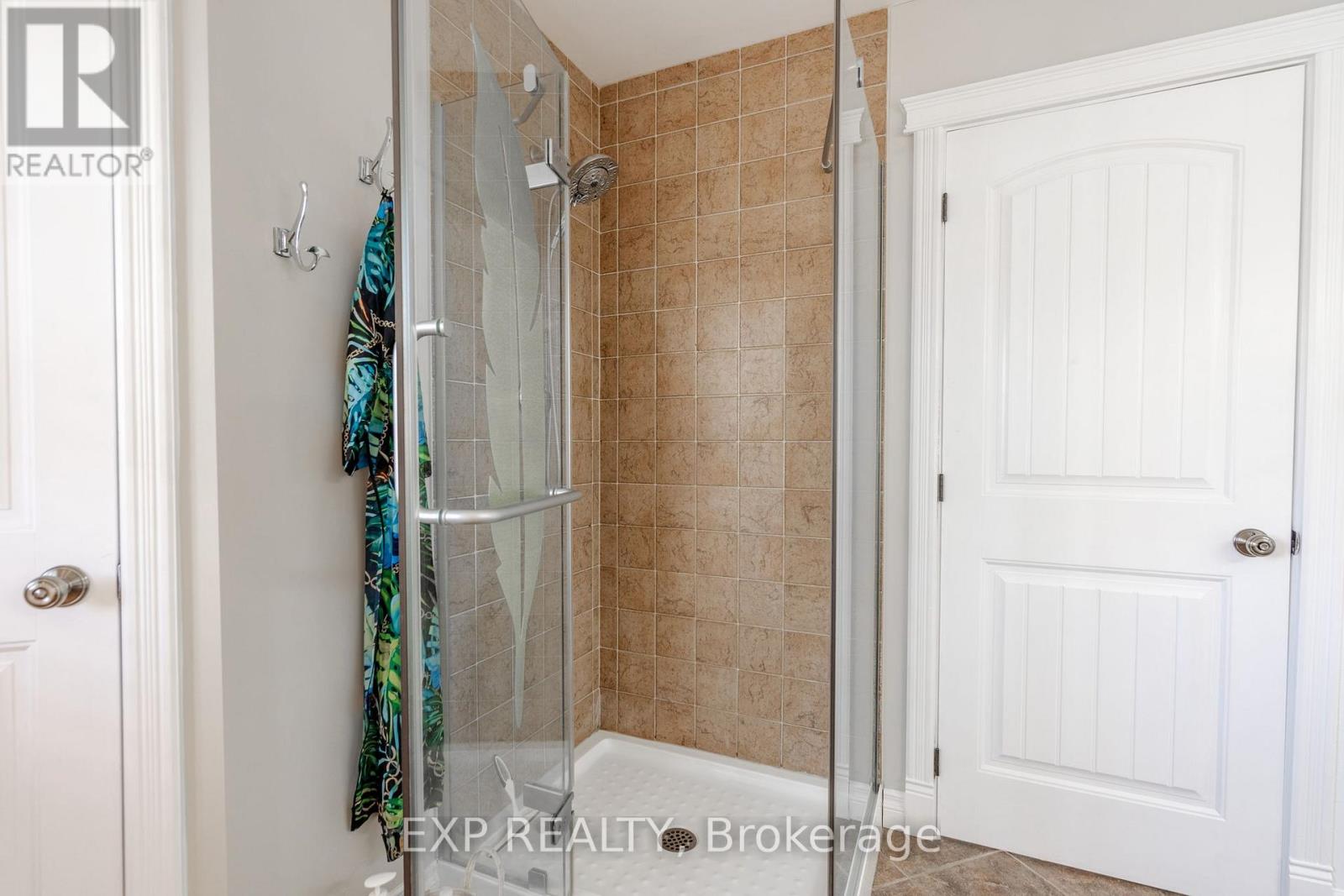








































389 Darcy Drive Strathroy-Caradoc (NE), ON
PROPERTY INFO
Custom-built, move-in ready two-story home is located in a family-friendly neighbourhood in North Strathroy. Unwind and relax in this beautiful 3+1 bedroom, 3.5 bath two storey home. The living and dining areas are thoughtfully separated, offering privacy and an ideal setup for formal or casual gatherings. The cozy kitchen is a chefs delight, featuring a gas stove for cooking, granite countertops, and easy access to the backyard for outdoor entertaining. The fully covered back patio, where built-in audio speakers, lighting, a ceiling fan, and a gas barbecue create a haven for hosting or unwinding. The spacious master suite serves as a private retreat, complete with a spa-like ensuite featuring a Jacuzzi tub and walk-in closet. Three additional bedrooms include a versatile space ideal as a guest room, office, or playroom. Multiple recreational rooms and an indoor gym provide dedicated areas for entertainment and fitness, making this home perfect for modern family living. Every detail has been crafted with care, from the custom shutters adorning the windows to the high-end finishes throughout. Outdoors your grass will always be green with the built in Sand Point Irrigation System saving you time and money. The beautifully landscaped yard includes a hydro-powered shed and a cozy fire pit, offering the perfect outdoor retreat for every season. This turnkey property combines style, function, and location ready to welcome its next family to create lasting memories. Make this house your dream home! Call your agent to schedule a showing today! (id:4555)
PROPERTY SPECS
Listing ID X11950500
Address 389 DARCY DRIVE
City Strathroy-Caradoc (NE), ON
Price $799,900
Bed / Bath 4 / 3 Full, 1 Half
Construction Stone, Wood
Land Size 75.4 x 110.2 FT
Type House
Status For sale
EXTENDED FEATURES
Appliances Dishwasher, Dryer, Garage door opener, Garage door opener remote(s), Microwave, Refrigerator, Stove, Washer, Window CoveringsBasement N/ABasement Features Walk-upBasement Development FinishedParking 5Amenities Nearby Hospital, Place of WorshipCommunity Features School BusFeatures Carpet Free, Conservation/green belt, Irregular lot size, Lighting, Sump PumpOwnership FreeholdStructure ShedBuilding Amenities Fireplace(s)Cooling Central air conditioningFire Protection Monitored AlarmFoundation ConcreteHeating Forced airHeating Fuel Natural gasUtility Water Municipal water Date Listed 2025-02-01 15:00:24Days on Market 24Parking 5REQUEST MORE INFORMATION
LISTING OFFICE:
Exp Realty, Stacey Crechiola

