




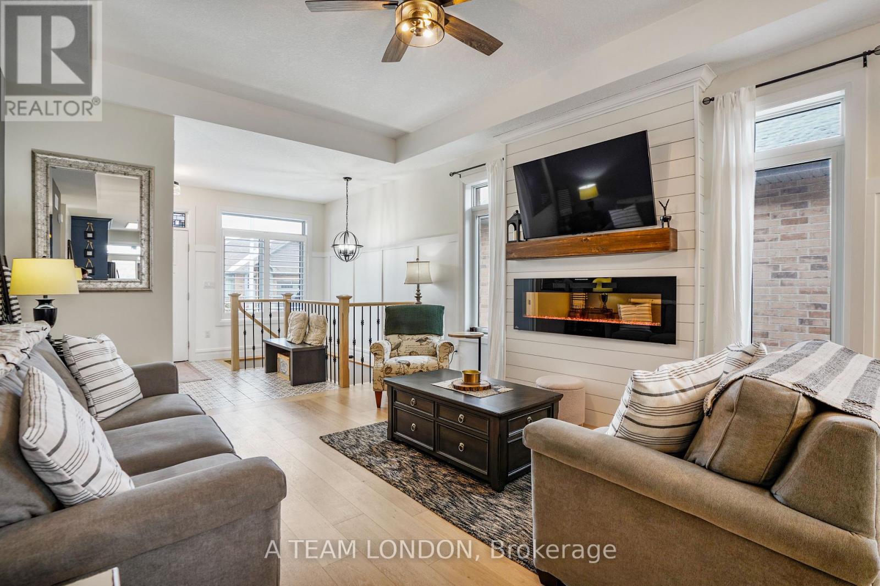



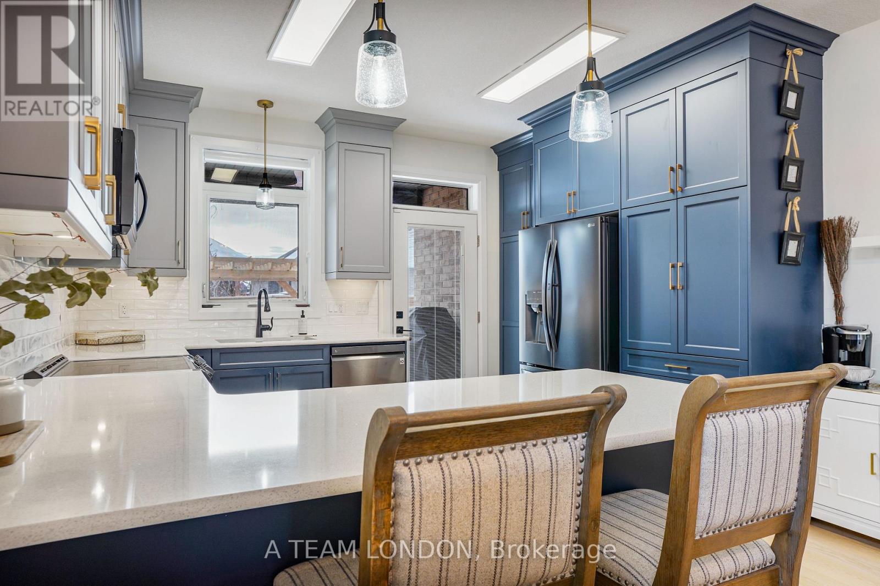


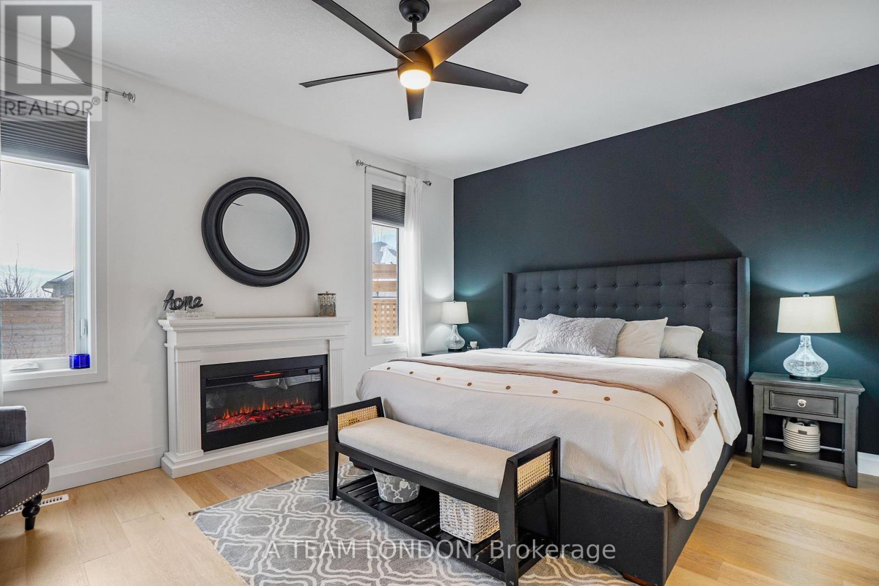


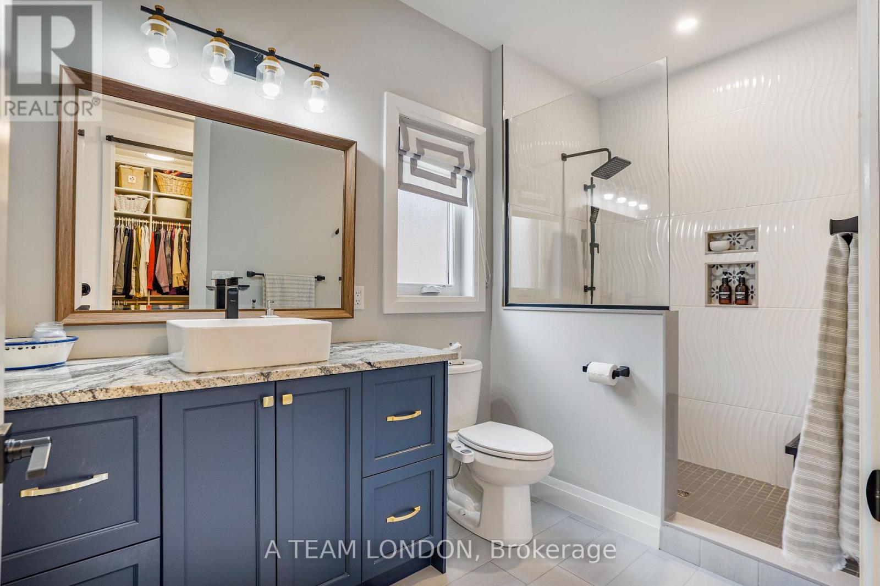
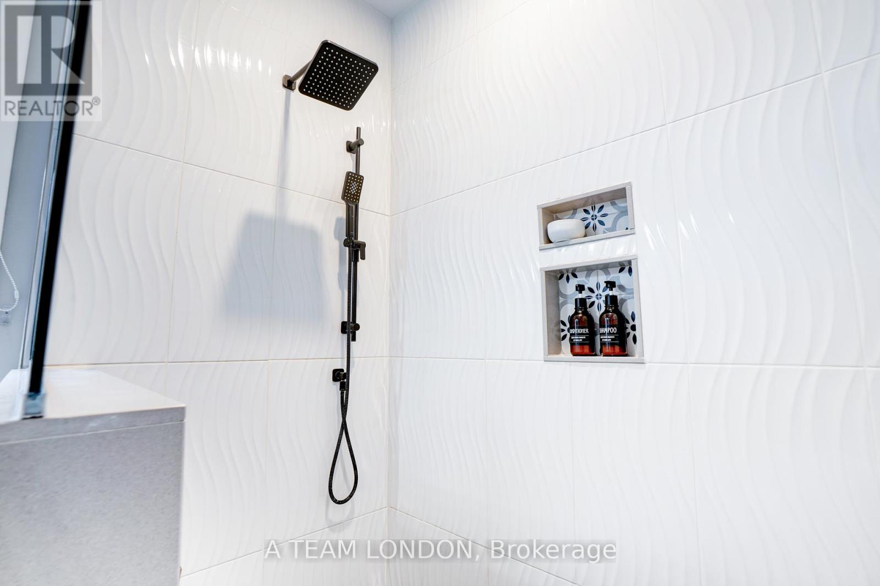



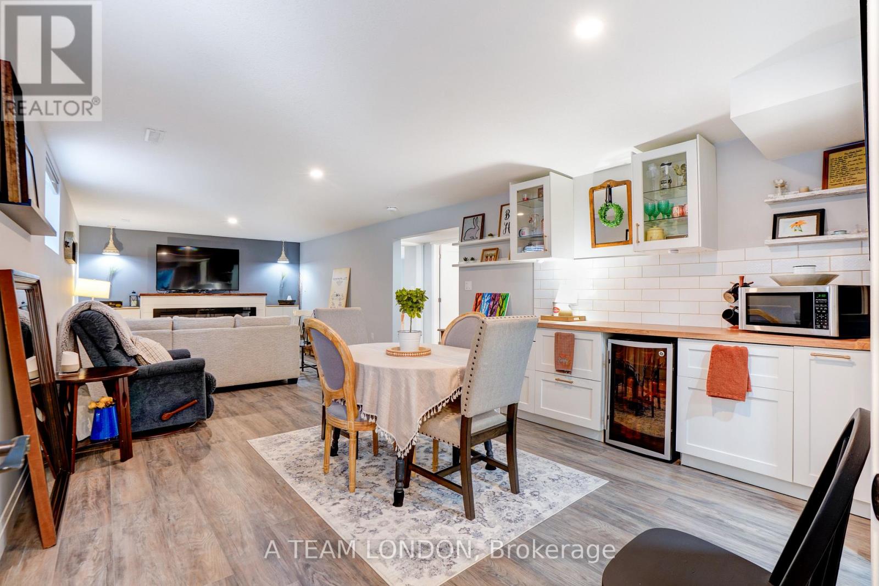












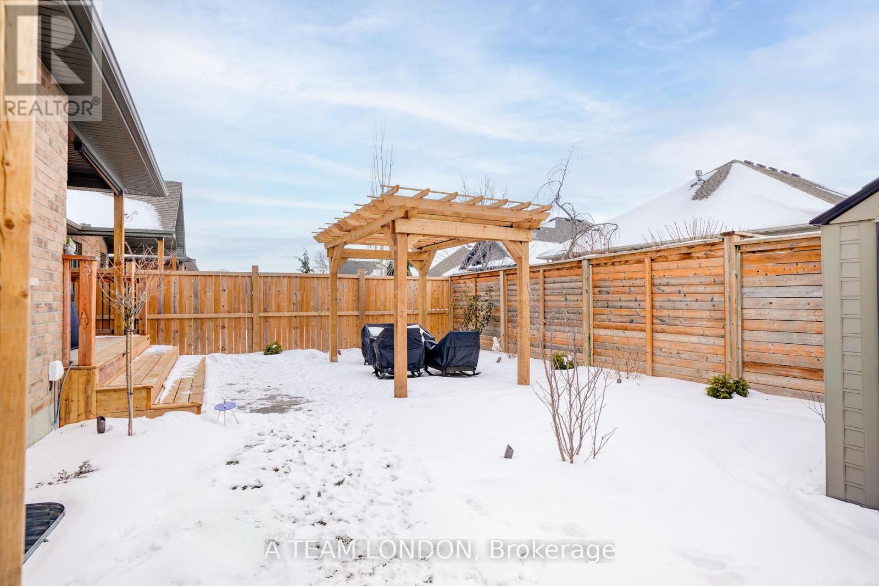





43 - 159 Collins Way Strathroy-Caradoc (SE), ON
PROPERTY INFO
Nestled in the coveted South Grove Meadows, just steps from Caradoc Sands Golf Course, this stunning bungalow is a dream for retirees, golf enthusiasts, and professionals alike. The moment you step inside, you'll fall in love with the thoughtfully designed open floor plan, featuring elegant hardwood floors, a striking feature wall (2024), and a calm, neutral colour palette that complements the high-end finishes throughout.The living room is warm and inviting, showcasing a modern shiplap hearth with an electric fireplace seamlessly flowing into the dining area and chef-inspired kitchen. Designed for both style and function, the kitchen boasts quartz countertops, deep pan drawers, two oversized pantry cabinets, premium appliances, and sleek modern hardware.Retreat to the primary suite, complete with a custom walk-in closet (2024) and a luxurious three-piece ensuite featuring a glass-enclosed, tiled shower. The main level also includes a second bedroom, a beautifully finished four-piece bath, and a convenient laundry area.The fully finished lower level is an entertainers dream. Host game nights or movie marathons at the custom built-in bar (2024), while the cozy fireplace with a live-edge mantel creates a warm and welcoming atmosphere in the expansive family room. A massive lower-level bedroom offers private access to a three-piece bath, while an additional private den (currently used as an office) and a dedicated storage room provide ample space.Step outside to a backyard oasis where $40,000 has been invested in crafting a private retreat. A pergola-covered patio with elegant stone pavers offers seclusion, while lush perennial gardens line the yard's perimeter. Thoughtfully placed backyard lighting ensures you can enjoy your outdoor haven long into the summer evenings. **EXTRAS** $73 monthly fee for road maintenance (id:4555)
PROPERTY SPECS
Listing ID X11952393
Address 43 - 159 COLLINS WAY
City Strathroy-Caradoc (SE), ON
Price $749,900
Bed / Bath 3 / 2 Full
Style Bungalow
Construction Brick, Stone
Land Size 39.63 x 105.02 FT
Type House
Status For sale
EXTENDED FEATURES
Appliances Dishwasher, Dryer, Garage door opener, Microwave, Oven - Built-In, Refrigerator, Stove, WasherBasement N/ABasement Development FinishedParking 3Ownership FreeholdStructure DeckBuilding Amenities Fireplace(s)Cooling Central air conditioningFoundation Poured ConcreteHeating Forced airHeating Fuel Natural gasUtility Water Municipal water Date Listed 2025-02-03 17:01:40Days on Market 22Parking 3REQUEST MORE INFORMATION
LISTING OFFICE:
A Team London, Laurie Murphy

