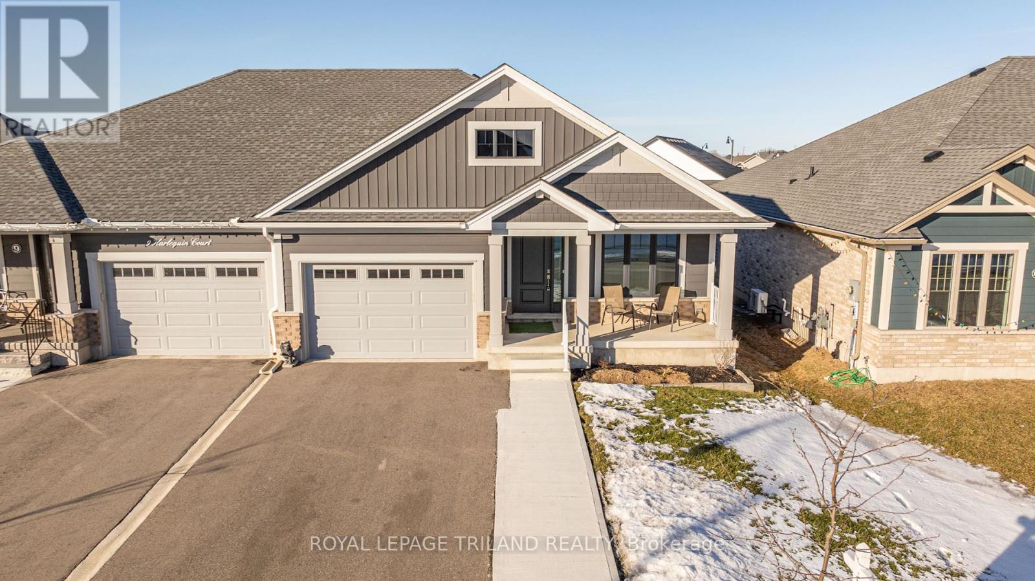





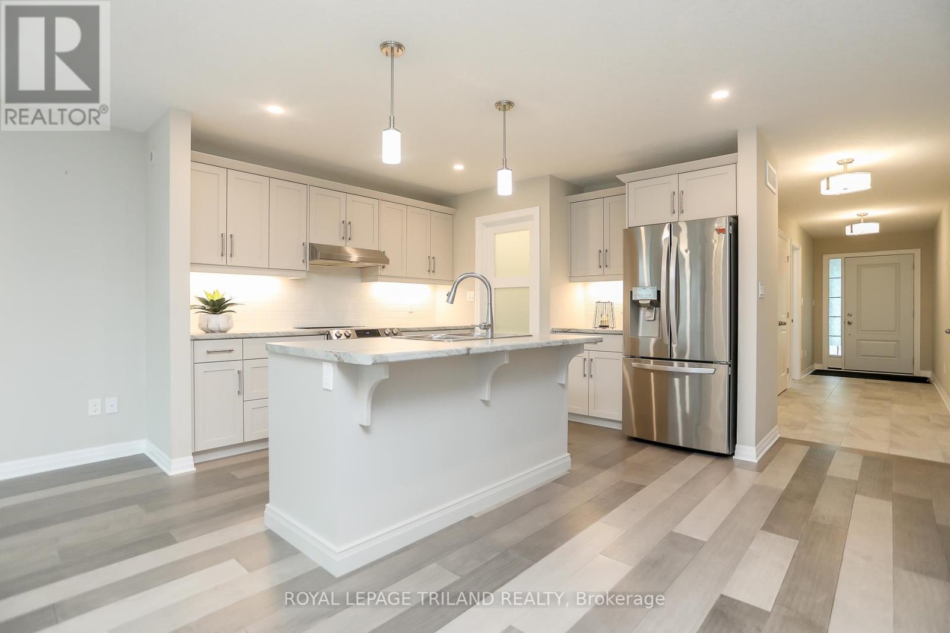
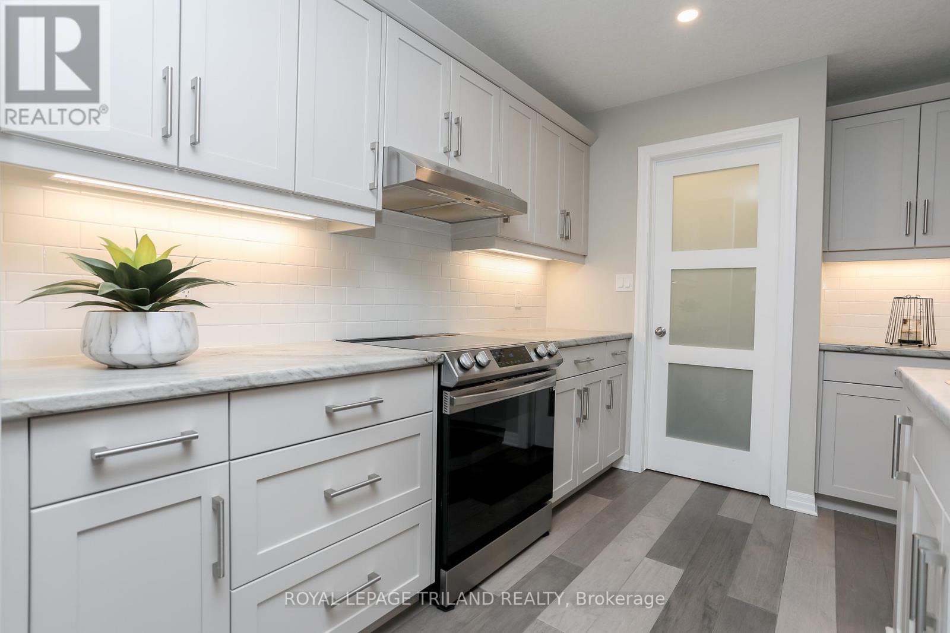


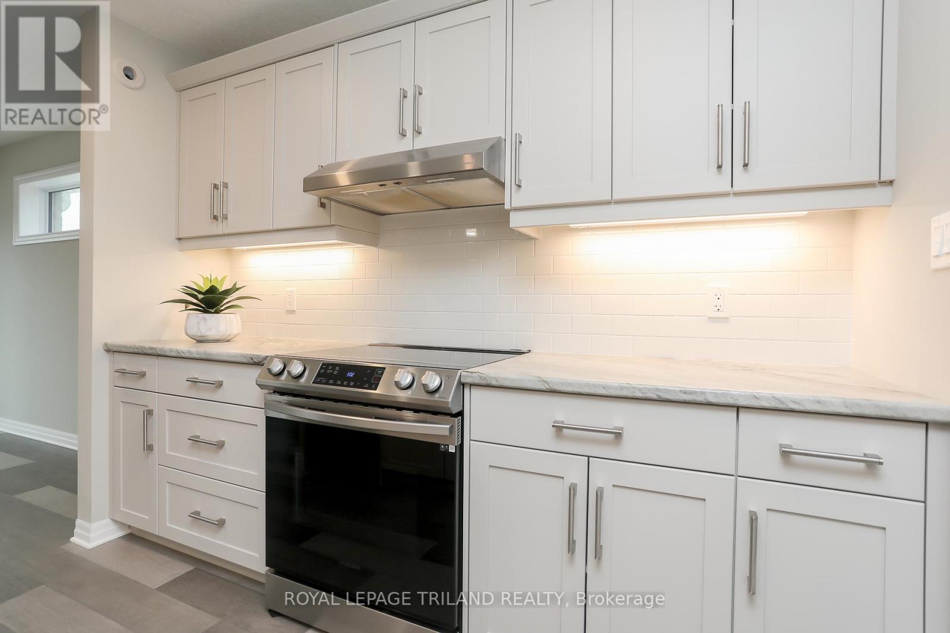







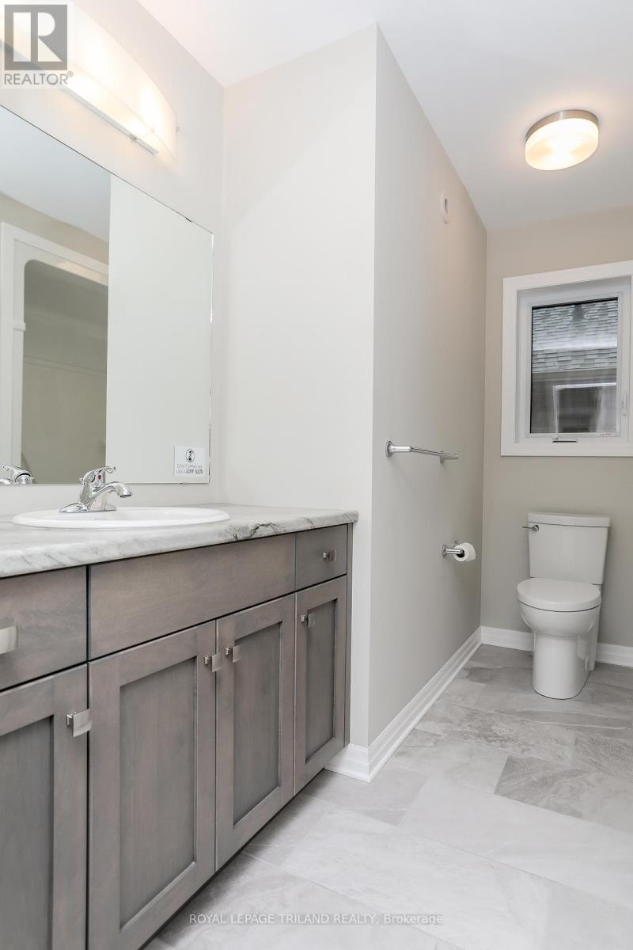










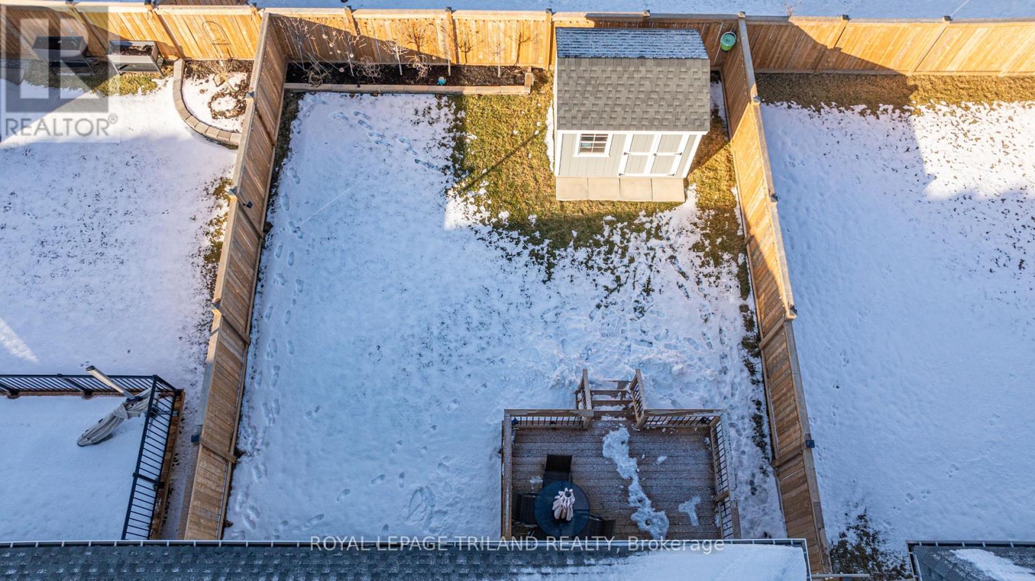

11 Harlequin Court St. Thomas, ON
PROPERTY INFO
Welcome home to 11 Harlequin Court in St. Thomas! This stunning Doug Terry Energy Qualified bungalow offers exceptional craftsmanship and energy efficiency. Constructed with all-brick & Hardy board exterior, this home boasts durability and timeless curb appeal.Featuring 4 spacious bedrooms (2+2) and 3 full bathrooms, this well-designed home provides ample living space for families, professionals, or retirees. The 1.5-car garage includes a dedicated plug for an electric vehicle, and the double-wide driveway offers parking for 4 vehicles. Step inside to an inviting open-concept main floor with insulated basement floors for added comfort. The bright and airy living space flows effortlessly to the kitchen and dining area, with patio doors leading to a large deck, perfect for entertaining. Enjoy outdoor dining with a convenient BBQ hookup, and let the solar lighting illuminate your fully fenced backyard,creating a warm and inviting atmosphere for evening gatherings. Designed for modern sustainability, this home is solar panel-ready, offering future energy savings. The lower level is fully finished with two additional bedrooms, a full bathroom, and a spacious rec room, perfect for a home office, gym, or entertainment area.Located on a quiet cul-de-sac in a desirable St. Thomas neighborhood, this move-in-ready home is close to parks, schools, shopping, and easy highway access for commuters.Don't miss this fantastic opportunity to own a stylish, energy-efficient home with high-end features. Book your private viewing today! **EXTRAS** Current owner - fully fenced yard and added the rear deck and garden shed. This home is move in ready. All appliances new 3 years ago (id:4555)
PROPERTY SPECS
Listing ID X11952867
Address 11 HARLEQUIN COURT
City St. Thomas, ON
Price $649,000
Bed / Bath 4 / 3 Full
Style Bungalow
Construction Brick
Land Size 36.6 x 114.8 FT
Type House
Status For sale
EXTENDED FEATURES
Appliances Dishwasher, Dryer, Garage door opener remote(s), Refrigerator, Stove, Washer, Water Heater, Water Heater - TanklessBasement N/ABasement Development FinishedParking 4Amenities Nearby Hospital, Park, SchoolsCommunity Features Community CentreFeatures Dry, Flat site, Sump PumpOwnership FreeholdStructure Deck, Porch, ShedCooling Air exchanger, Central air conditioningFire Protection Smoke DetectorsFoundation Poured ConcreteHeating Forced airHeating Fuel Natural gasUtility Water Municipal water Date Listed 2025-02-03 21:00:58Days on Market 22Parking 4REQUEST MORE INFORMATION
LISTING OFFICE:
Royal Lepage Triland Realty, Jack Crinklaw

