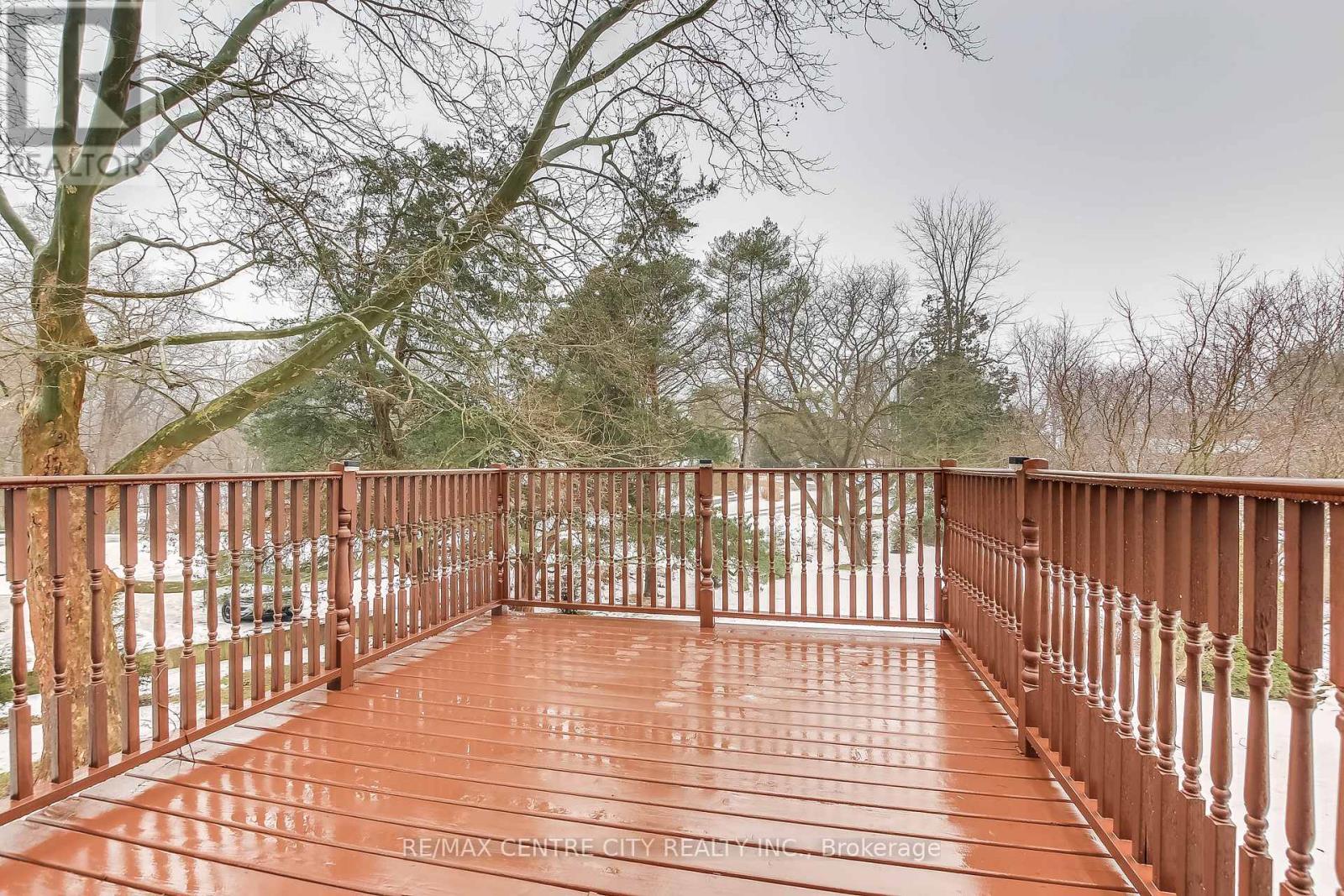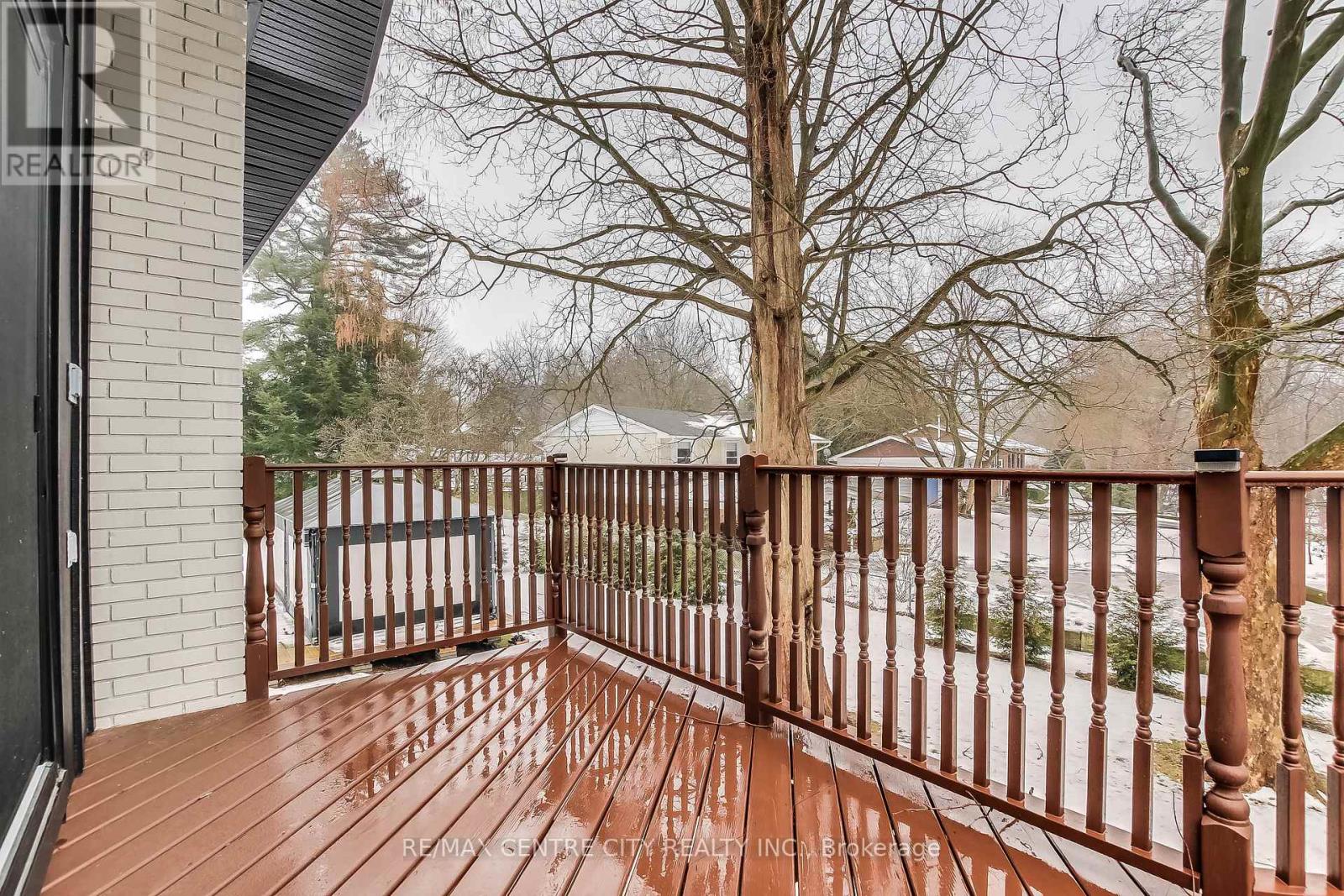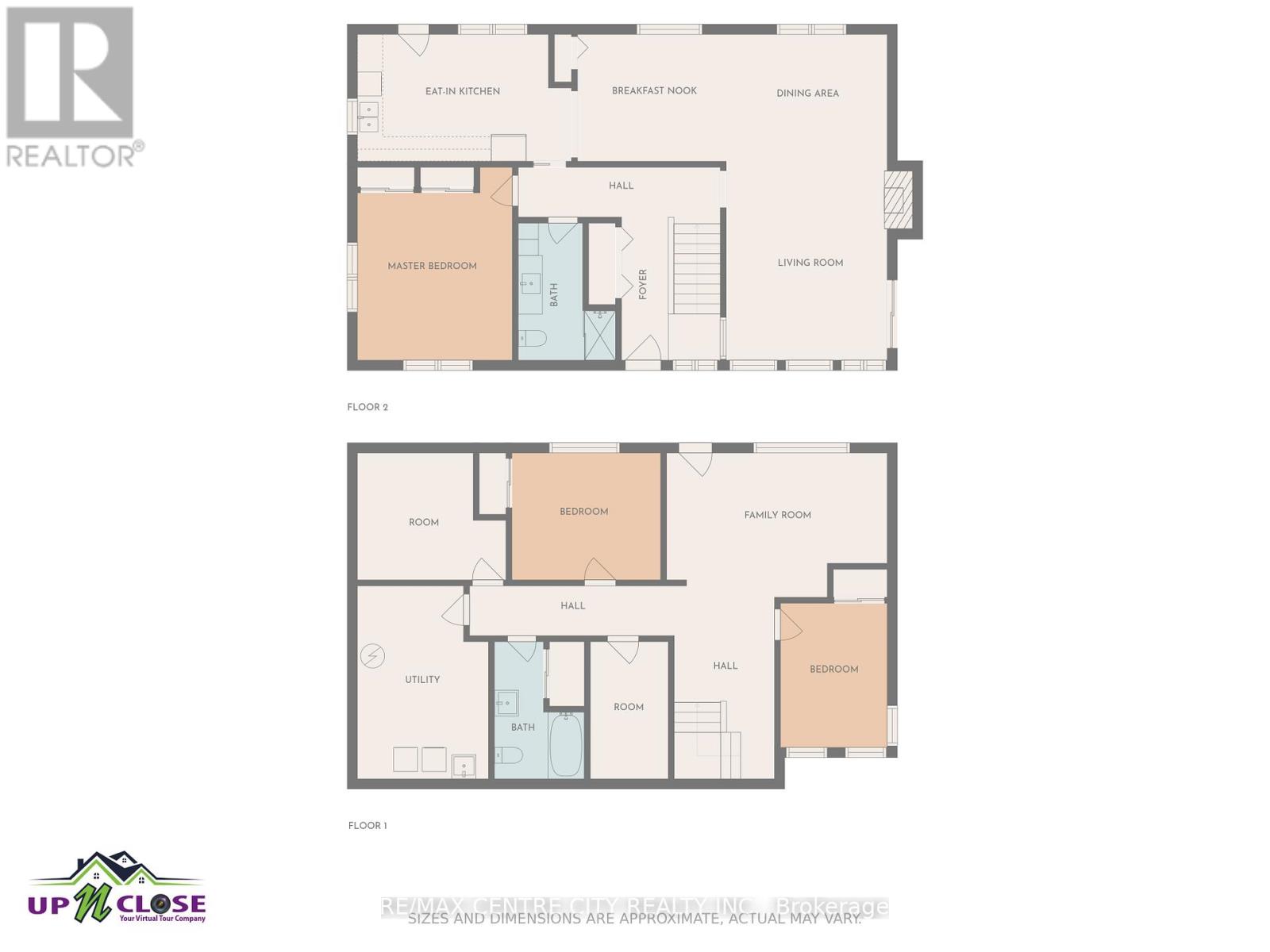





































4504 East Road Central Elgin (Port Stanley), ON
PROPERTY INFO
This executive home in Port Stanley is just minutes from downtown and little beach, set on a secluded lot surrounded by gardens and mature trees away from the road and immediate neighbours. It features a raised wrap-around porch, vaulted ceilings, a cozy gas fireplace, and expansive new windows throughout. The main floor includes a primary bedroom, 3-piece bath, updated eat-in kitchen, dining and living room which all overlook the private backyard. The lower level offers a family room with a walkout, an exercise room that can be converted into a fourth bedroom, two additional bedrooms, a 4-piece bath, and a laundry room. Recent updates include a Navien heating system (2022), scratch-resistant laminate flooring (2024), and a new Hardie Board facade (2024). The backyard features a 12x20 gazebo (2022) and updated landscaping. Move-in ready, this home blends peaceful living with easy access to Port Stanleys best. **EXTRAS** LOT; 298.94ft x 105.56ft x 68.04ft x 256.17ft x 77.69ft / LEGAL DESCRIPTION; PCL 1-3 SEC YAR-1; PT LT 1 CON 1 YARMOUTH PT 1 11R7710; EXCEPT BLK 45 PL 11M136; T/W BLK 45 PL 11M136 AS IN LT52409; CENTRAL ELGIN (id:4555)
PROPERTY SPECS
Listing ID X11954677
Address 4504 EAST ROAD
City Central Elgin (Port Stanley), ON
Price $849,900
Bed / Bath 4 / 2 Full
Style Raised bungalow
Construction Brick
Land Size 105.6 x 298.9 FT ; SEE REMARKS
Type House
Status For sale
EXTENDED FEATURES
Basement FullBasement Features Walk outBasement Development FinishedParking 6Amenities Nearby Beach, Hospital, Place of Worship, SchoolsCommunity Features School BusFeatures Hillside, Irregular lot sizeOwnership FreeholdStructure DeckBuilding Amenities Fireplace(s)Cooling Wall unitFoundation Poured ConcreteHeating Radiant heatHeating Fuel Natural gasUtility Water Municipal water Date Listed 2025-02-04 15:00:31Days on Market 21Parking 6REQUEST MORE INFORMATION
LISTING OFFICE:
Remax Centre City Realty Inc., Dallas Posthumus

