








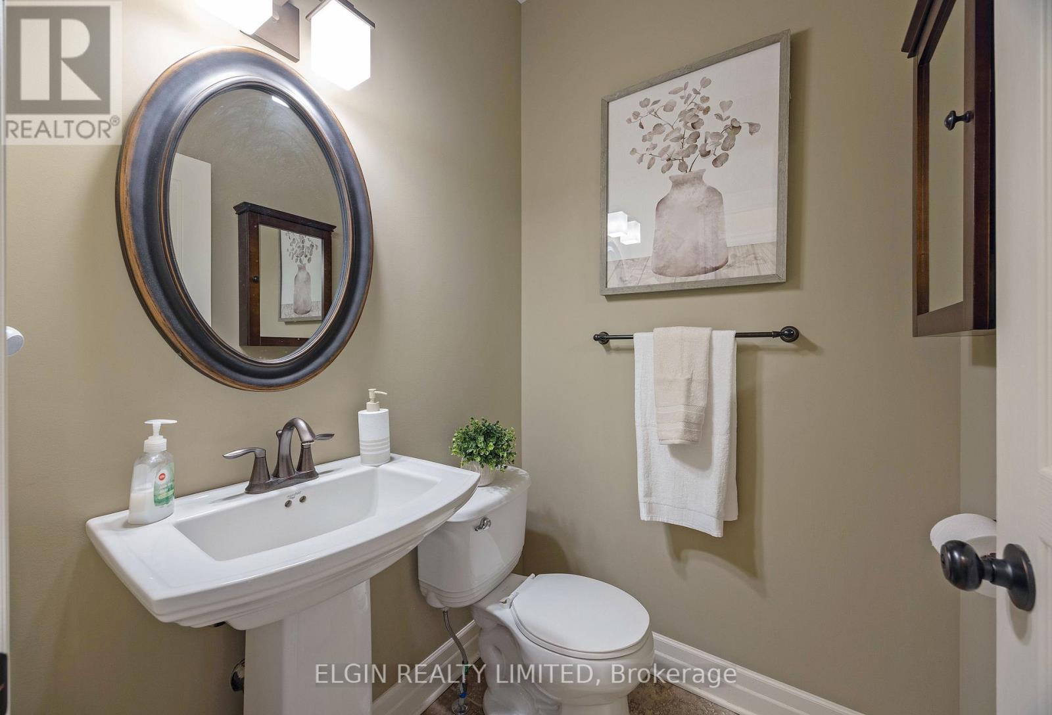




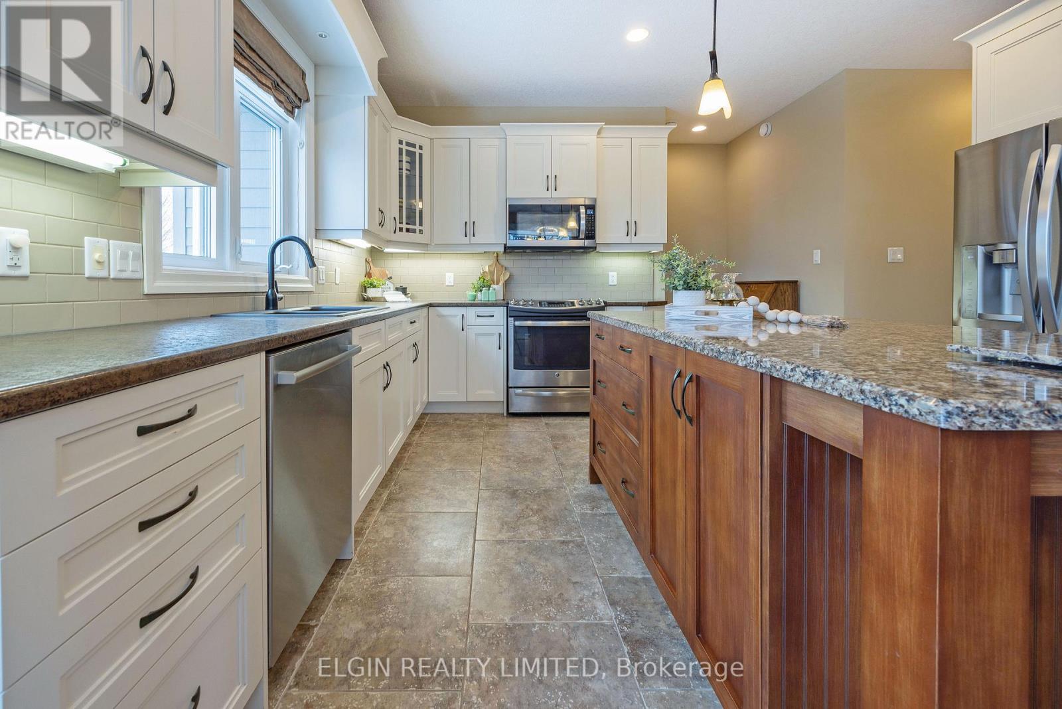





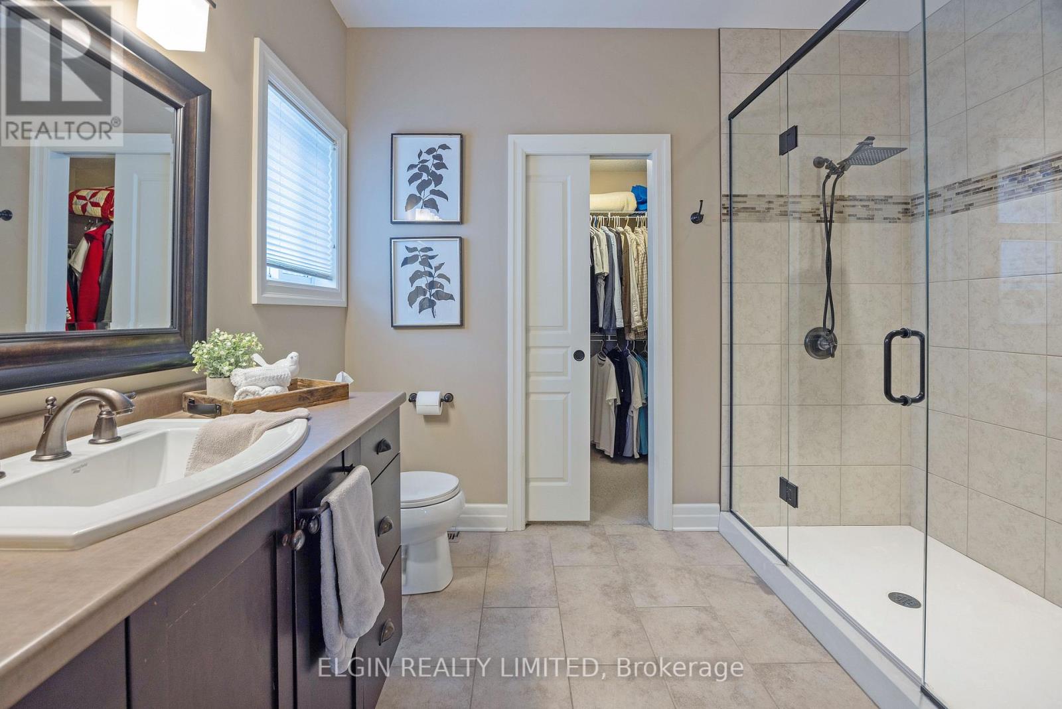










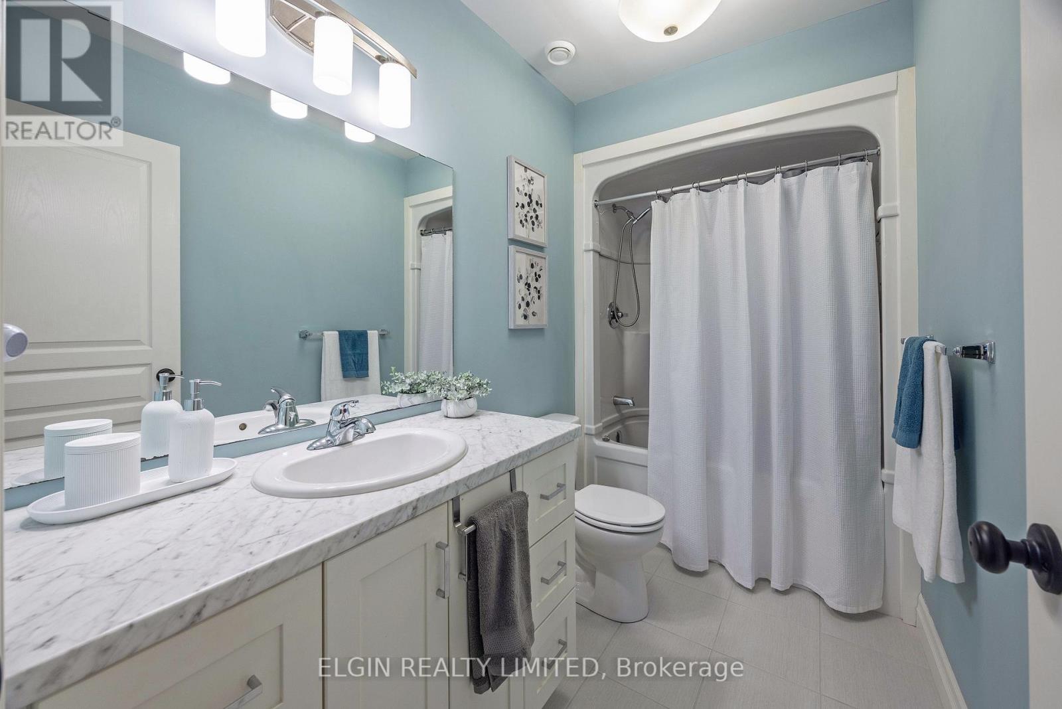
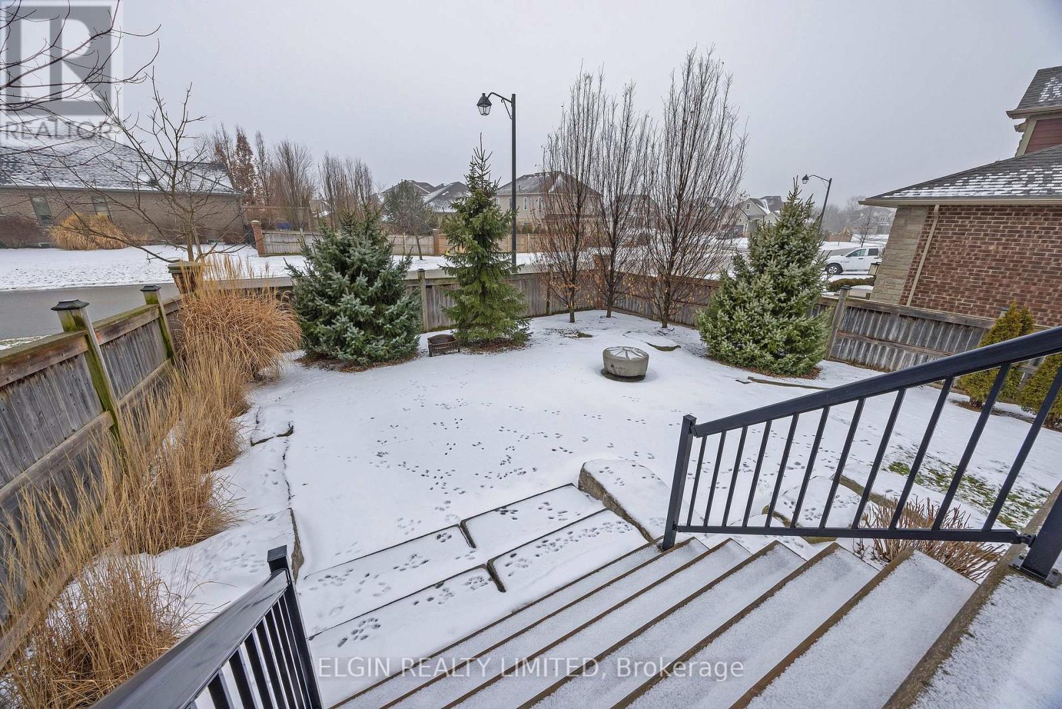







75 Shaw Valley Drive St. Thomas, ON
PROPERTY INFO
Discover a home where elegance meets modern comfort! This innovative 5-bdrm former model home is packed with high-end upgrades, making every corner feel both stylish & welcoming. From the moment you arrive, the inviting front porch & stately door adorned with stained glass accents set the stage for what lies within. Step inside to an open, light-filled foyer that makes an instant impression with its charm & sophistication. The foyer flows seamlessly into a spacious living room, complete with cozy gas fireplace & a stunning stone surround a perfect spot to gather or relax. Throughout the main level, you'll find gleaming hardwoods, elegant ceramic tiles, & rich oak accents that add warmth & character. The heart of the home is the chefs kitchen, featuring an oversized, functional island thats ideal for both cooking & entertaining. This space effortlessly accommodates lively gatherings & quiet dinners alike. Nearby, the main-level primary bedroom offers a serene escape, complete with a walk-in closet & luxurious 3-pce ensuite bathroom. Upstairs, 2 well-sized bedrooms share a convenient Jack & Jill bathroom, making mornings easy for everyone. The lower level is just as impressive, with soaring 9-ft ceilings, built-in cabinetry, a second fireplace, two additional bdrms plus another 4 pce bathroom. This versatile space is perfect for unwinding, hosting game nights, or storing all your essentials. Head outside through the patio doors to an expansive deck, overlooking a private backyard oasis. Framed by beautiful stonework landscaping & peaceful ravine views, this outdoor space is designed to impress. Whether you're enjoying summer gatherings or quiet evenings, this backyard retreat is truly special. With an irrigation system in both front & rear yards, maintaining this lush property is as easy as it is rewarding. Cherished inside & out, this home offers an extraordinary blend of elegance & comfort. Ready to see it in person? Contact us to experience its charm firsthand! ** (id:4555)
PROPERTY SPECS
Listing ID X11955406
Address 75 SHAW VALLEY DRIVE
City St. Thomas, ON
Price $819,900
Bed / Bath 5 / 3 Full, 1 Half
Construction Stone, Vinyl siding
Land Size 65 x 71.6 FT ; Irregular Corner Lot
Type House
Status For sale
EXTENDED FEATURES
Appliances Dishwasher, Dryer, Freezer, Garage door opener, Garage door opener remote(s), Refrigerator, Stove, Washer, Window CoveringsBasement FullBasement Development FinishedParking 5Amenities Nearby Park, SchoolsCommunity Features School BusFeatures Irregular lot size, Sump PumpOwnership FreeholdStructure Deck, Patio(s), Porch, ShedBuilding Amenities Fireplace(s)Cooling Central air conditioningFoundation Poured ConcreteHeating Forced airHeating Fuel Natural gasUtility Water Municipal water Date Listed 2025-02-04 23:01:07Days on Market 20Parking 5REQUEST MORE INFORMATION
LISTING OFFICE:
Elgin Realty Limited, Angie Nelson

