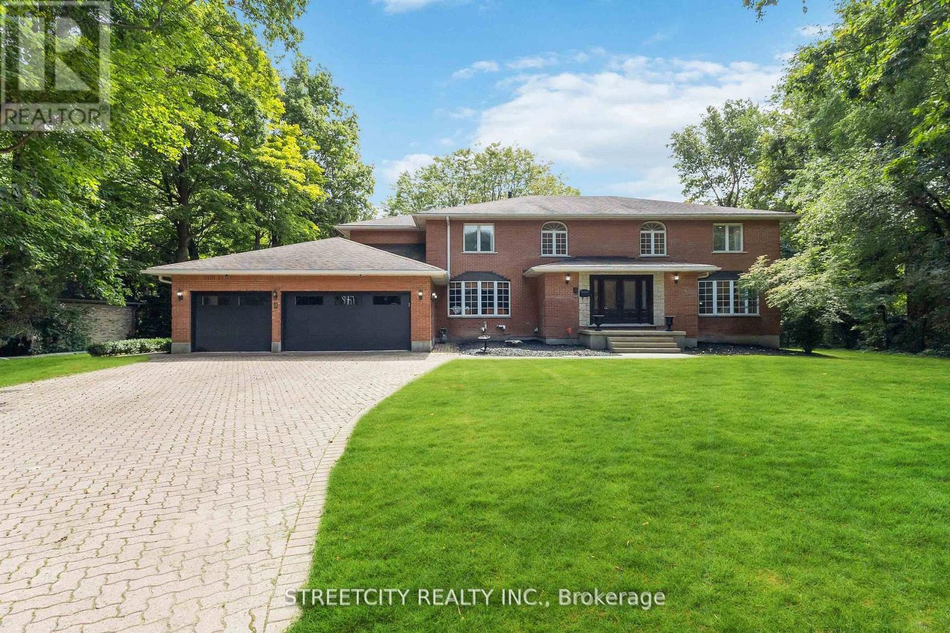













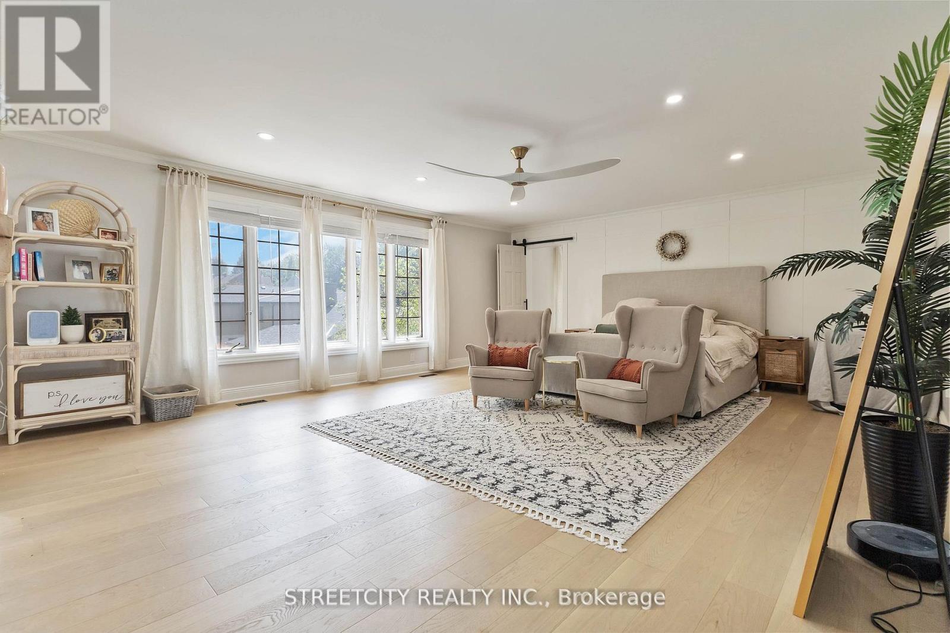


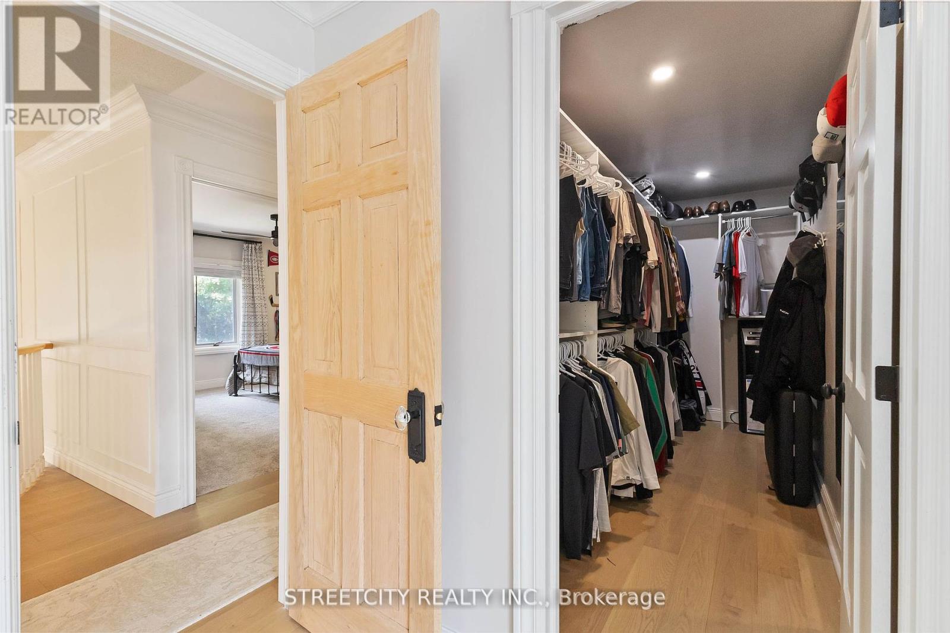












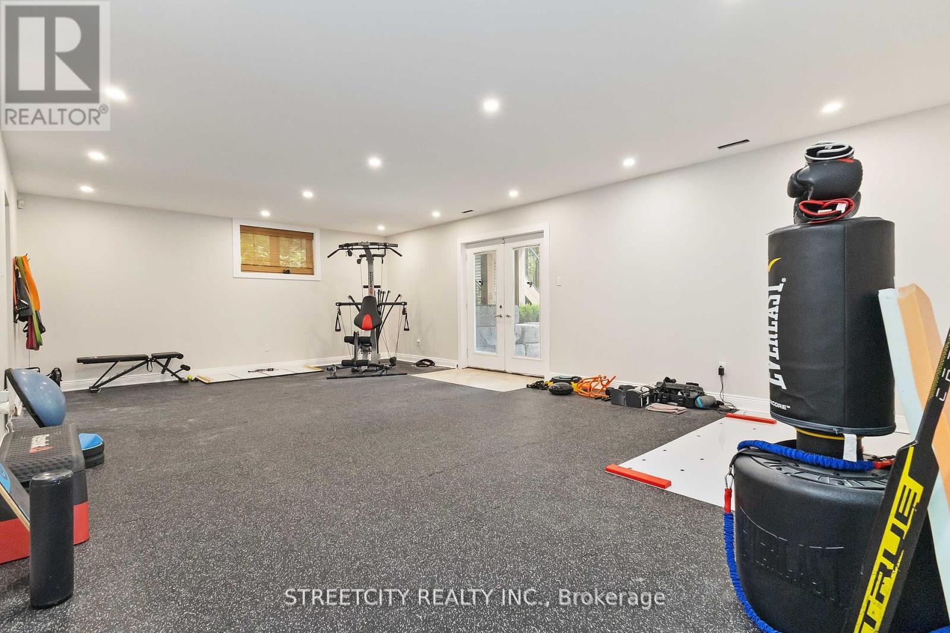
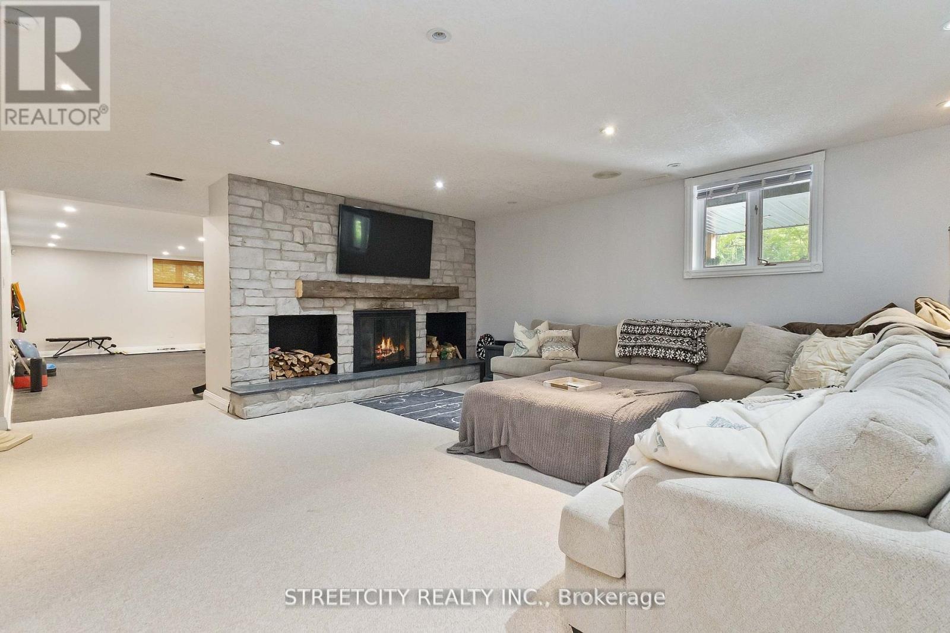






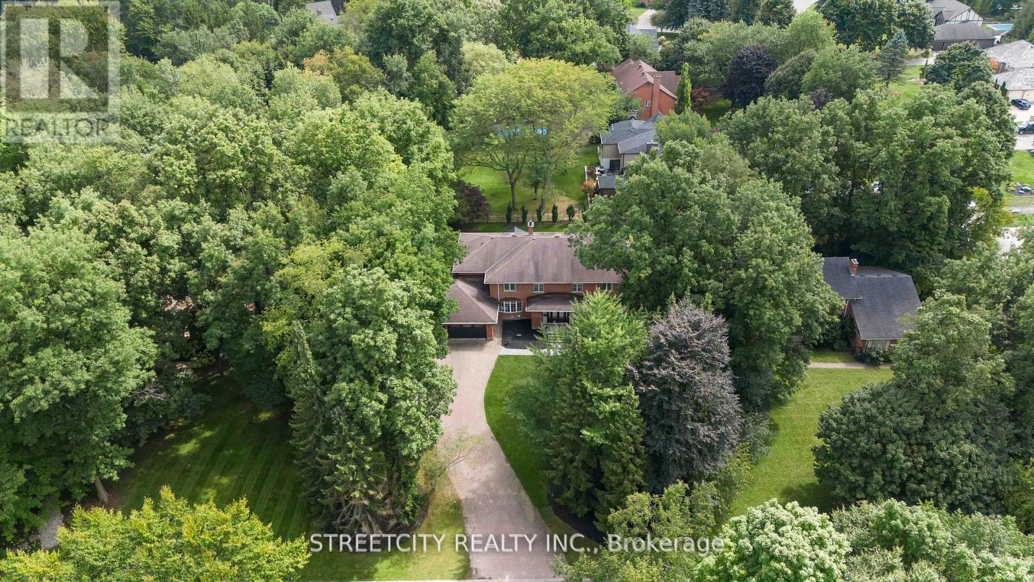

8 Aspen Place London, ON
PROPERTY INFO
Welcome to this stunning, fully renovated home located on one of the most desirable courts in Lambeth, situated on just over a 1/2 acre lot.Crafted by owners with a keen eye for style this residence is a true showstopper. Inspired by southern charm, every detail has beenthoughtfully curated, offering upgrades that most can only imagine. Every corner of this house is adorned with luxurious improvements, fromthe gourmet kitchen and expansive butlers pantry to the grand front entrance with dual sweeping staircases. Boasting just under 7,000 sq. ft. ofbright, airy living space (incl. walk out basement), the home offers 4 spacious bedrooms, 4 full bathrooms, 2 half baths and even a dog washfor your pup(s). There is plenty of space to park within your 3.5 car garage. The interior includes rooms that pay tribute to the owners passionswith ample space for your own ambitions. A large gym and sauna cater to wellness enthusiasts, providing the perfect space for workouts andrelaxation. Step outside to your private backyard oasis, where mature trees provide the perfect backdrop for a brand new heated saltwater pool.Enjoy peaceful evenings on the composite decking and covered rear deck, surrounded by beautiful landscaping in an incredibly quiet andserene environment. This home is not just a residence - it's a lifestyle, crafted by those who understand how to blend style, comfort, and atouch of class. Seize the opportunity to own one of Lambeths most exceptional properties. (id:4555)
PROPERTY SPECS
Listing ID X11956073
Address 8 ASPEN PLACE
City London, ON
Price $1,999,000
Bed / Bath 5 / 5 Full, 1 Half
Construction Aluminum siding, Brick
Flooring Hardwood
Land Size 120.3 x 204.5 FT
Type House
Status For sale
EXTENDED FEATURES
Appliances Central Vacuum, Dishwasher, Dryer, Garage door opener remote(s), Refrigerator, Stove, Washer, Water Heater, Water meterBasement FullBasement Features Walk outBasement Development FinishedParking 13Amenities Nearby Place of Worship, Ski areaCommunity Features School BusFeatures Cul-de-sac, Sump PumpOwnership FreeholdBuilding Amenities Fireplace(s)Cooling Central air conditioningFoundation Poured ConcreteHeating Forced airHeating Fuel Natural gasUtility Water Municipal water Date Listed 2025-02-04 23:01:23Days on Market 18Parking 13REQUEST MORE INFORMATION
LISTING OFFICE:
Streetcity Realty Inc., Mark Morningstar

