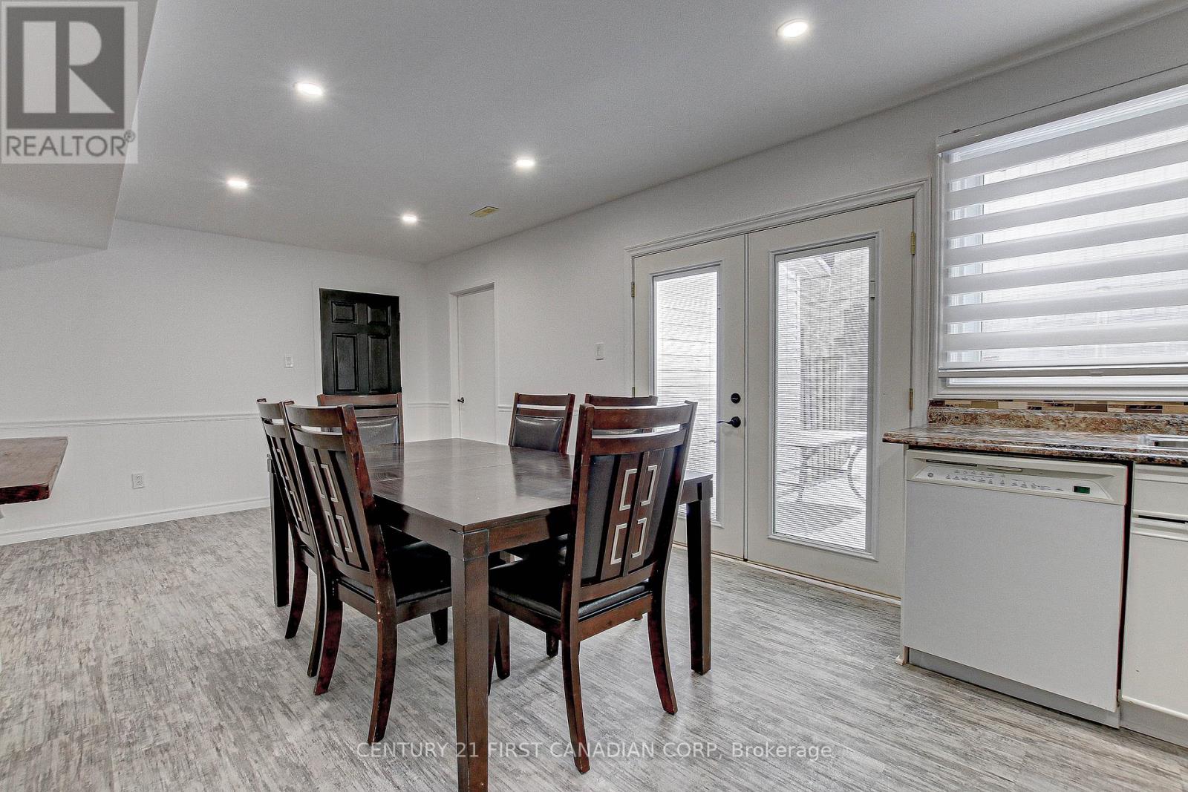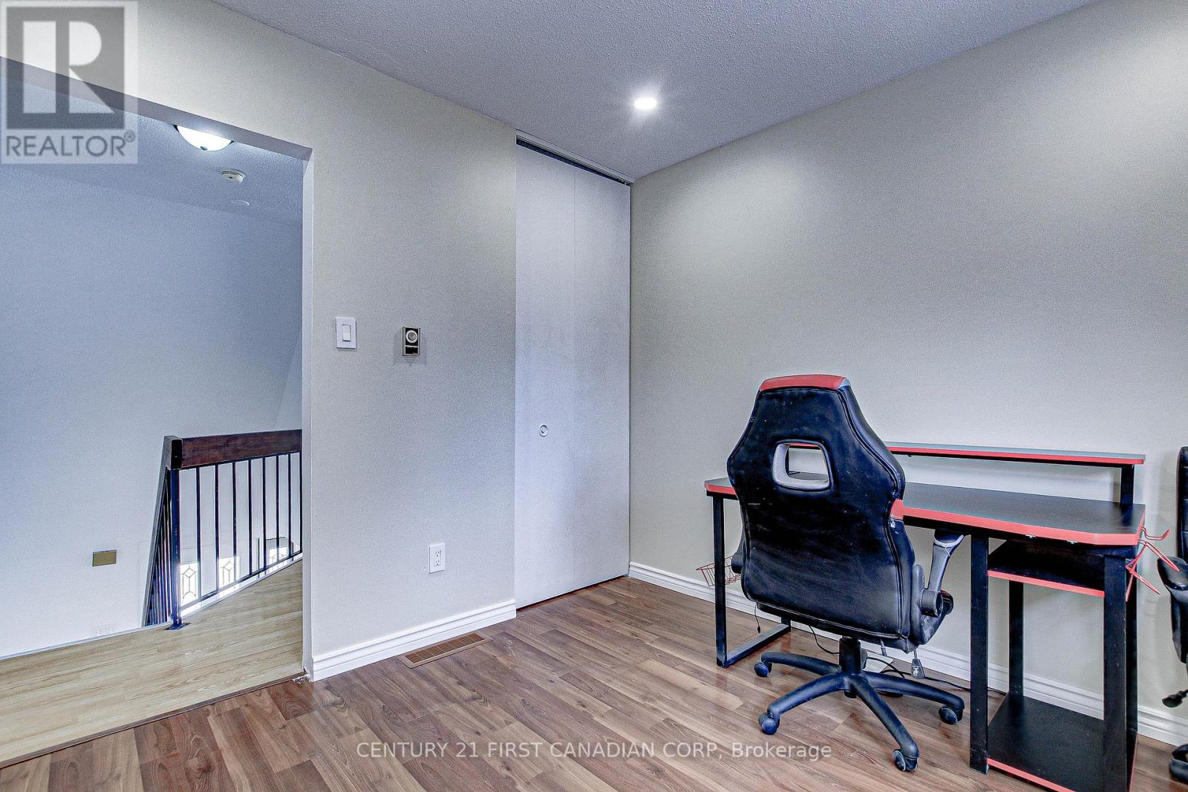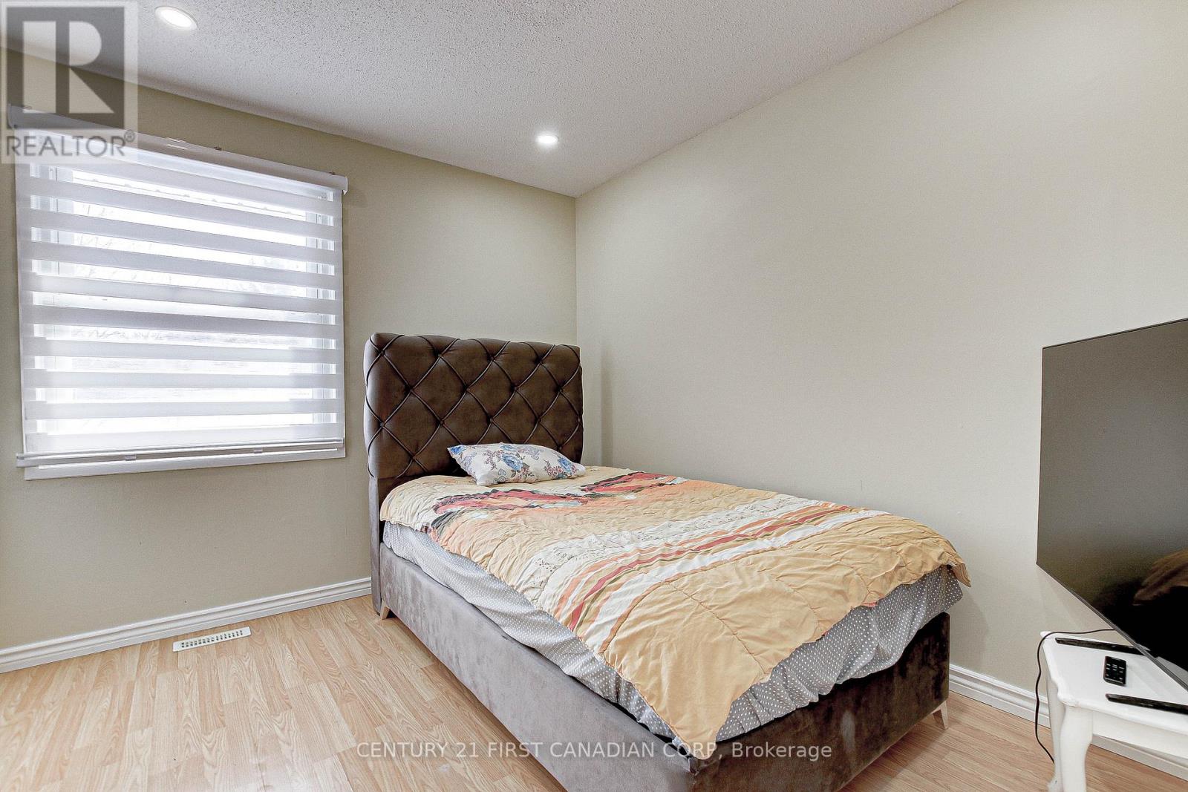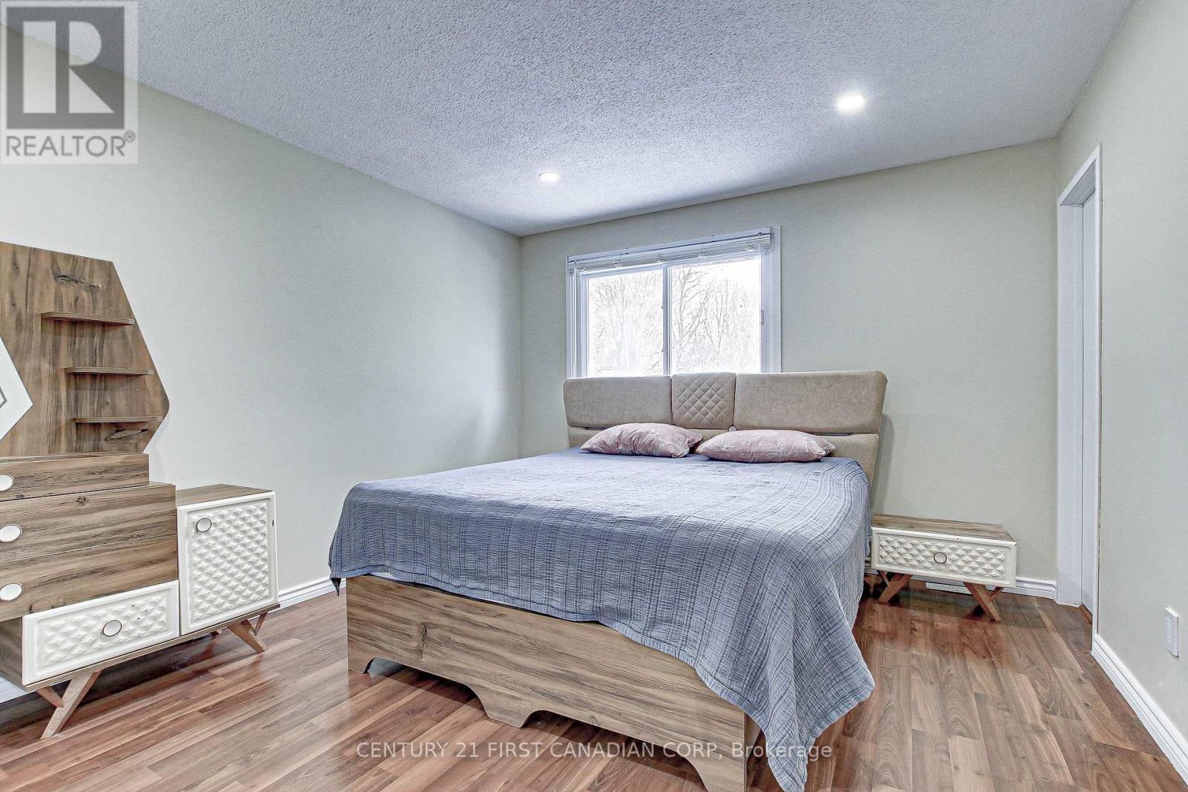






























124 Yardley Wood Road London, ON
PROPERTY INFO
Welcome to 124 Yardley Wood, a spacious home nestled in the desirable White Hills area, on the north-west side of London. This inviting property features four generously sized bedrooms and three well-appointed bathrooms. Recent upgrades include the replacement of electrical heating with an energy-efficient gas furnace, as well as new pot lights, flooring, and fresh paint throughout all while maintaining a sleek, carpet-free environment. Built on a solid slab, this home avoids the risks of basement water issues like leaks, mold, and mildew, providing a healthier environment for allergy sufferers. The garage has been thoughtfully converted into a one-car space with an additional office area, which is currently being used as a fifth bedroom. A separate side entrance offers added convenience and privacy. Outside, the large, fully fenced yard gently slopes toward the back and backing into wooded walking trails with no neighbors, where you'll find a cozy fire pit and a spacious wood deck perfect for outdoor relaxation and entertaining. With a lifetime steel roof, you can rest easy knowing you'll never need to worry about roof replacement for years to come. Located just minutes from schools, shopping centers, parks, and the university, this home offers easy access to walking trails, Sherwood Forest Mall, Masonville Place, and the Fanshawe and Hyde Park corridor. The thoughtful floor plan is both functional and stylish, making this home a pleasure to tour. Patio doors in the living room open to the backyard, while French doors from the kitchen lead to a private stone patio deck ideal for grilling, dining, and enjoying the outdoors. This is not just a house it's a place where comfort, convenience, and outdoor living come together seamlessly. (id:4555)
PROPERTY SPECS
Listing ID X11959779
Address 124 YARDLEY WOOD ROAD
City London, ON
Price $649,900
Bed / Bath 5 / 1 Full, 2 Half
Construction Brick, Vinyl siding
Flooring Vinyl
Land Size 50.1 x 130.3 FT
Type House
Status For sale
EXTENDED FEATURES
Appliances Dishwasher, Dryer, Garage door opener remote(s), Refrigerator, Stove, WasherParking 5Amenities Nearby Park, Public Transit, SchoolsFeatures Backs on greenbelt, Carpet Free, Dry, Flat site, SlopingOwnership FreeholdStructure Patio(s)Views ViewCooling Central air conditioningFoundation SlabHeating Forced airHeating Fuel Natural gasUtility Water Municipal water Date Listed 2025-02-06 17:01:49Days on Market 16Parking 5REQUEST MORE INFORMATION
LISTING OFFICE:
Century First Canadian Corp, Jahangir Mirzakhani

