


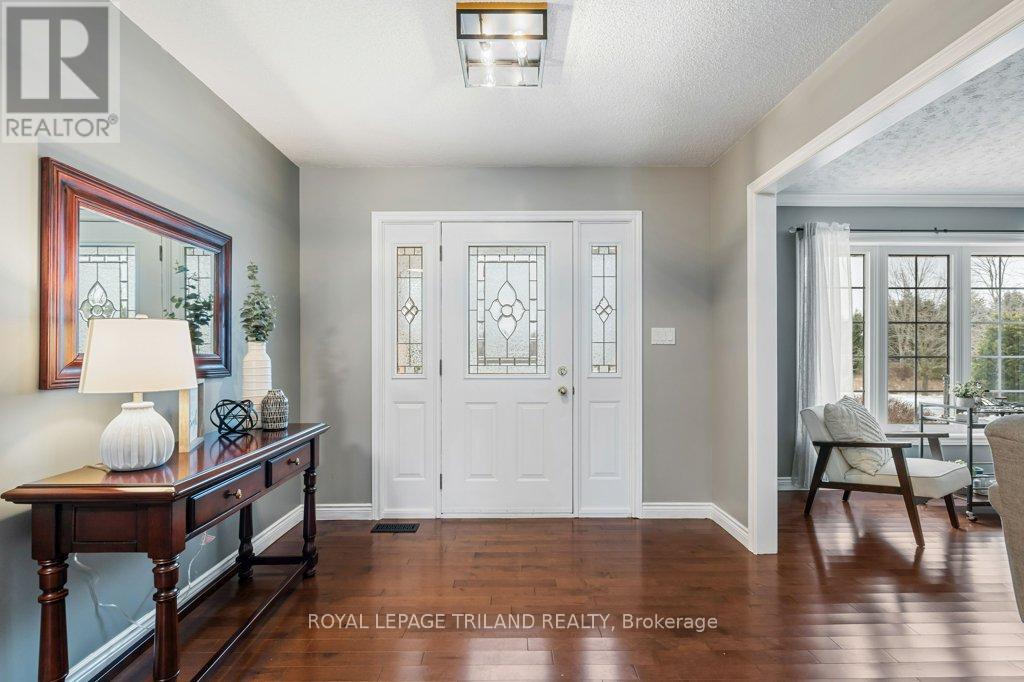


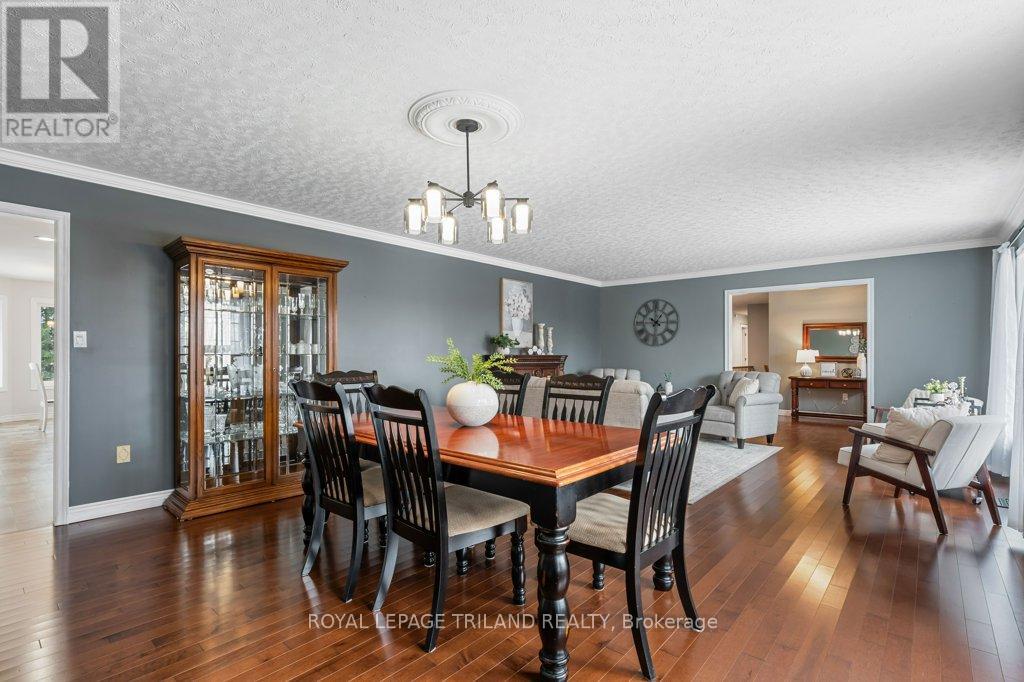

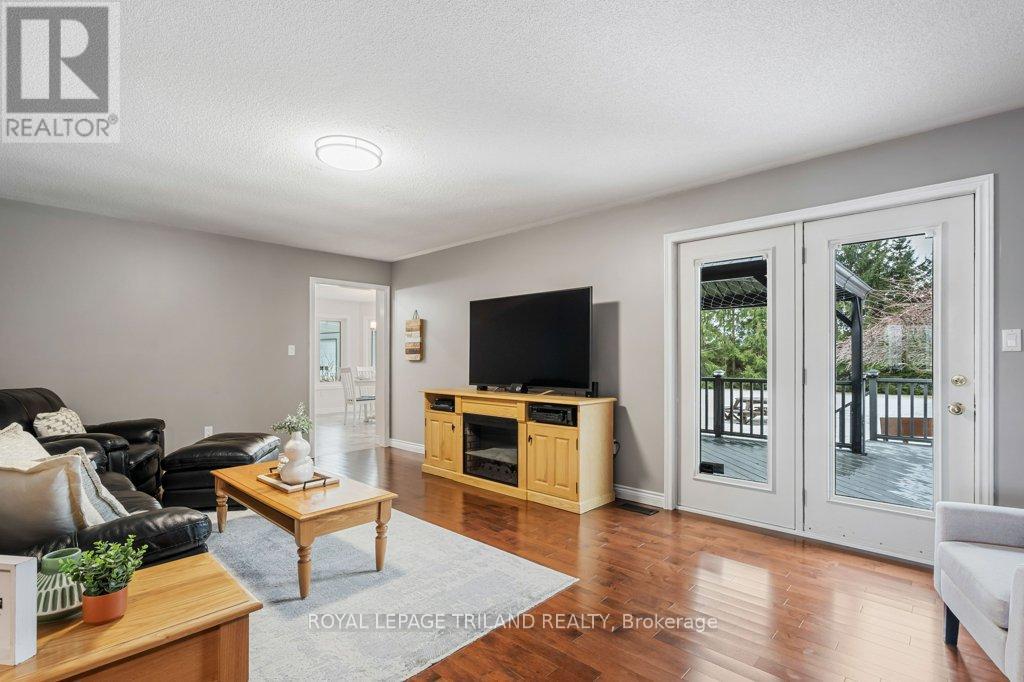






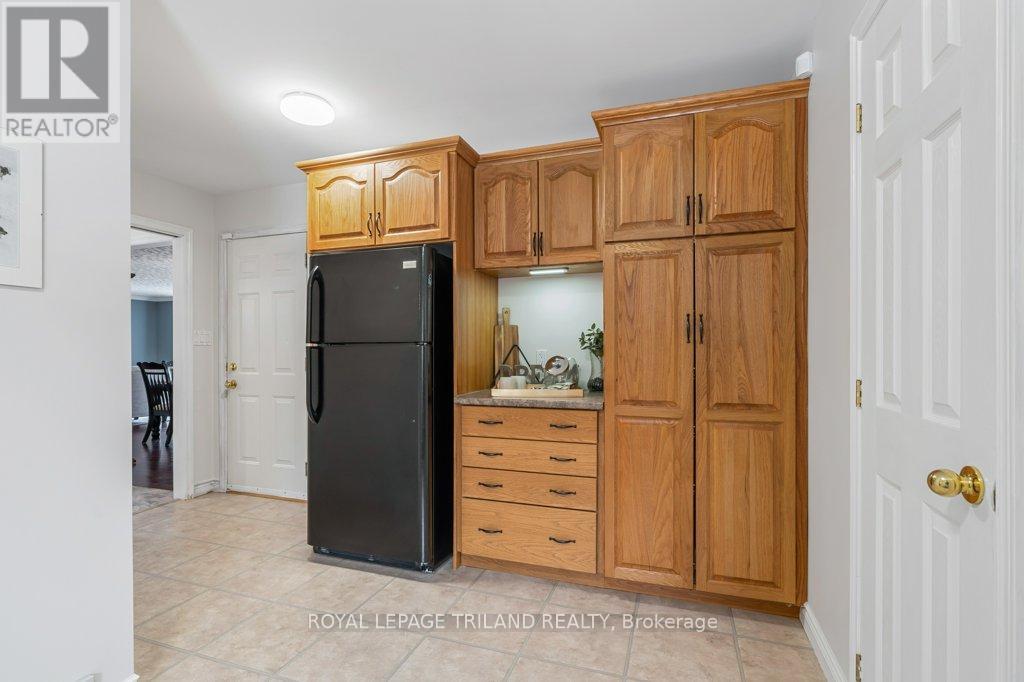





















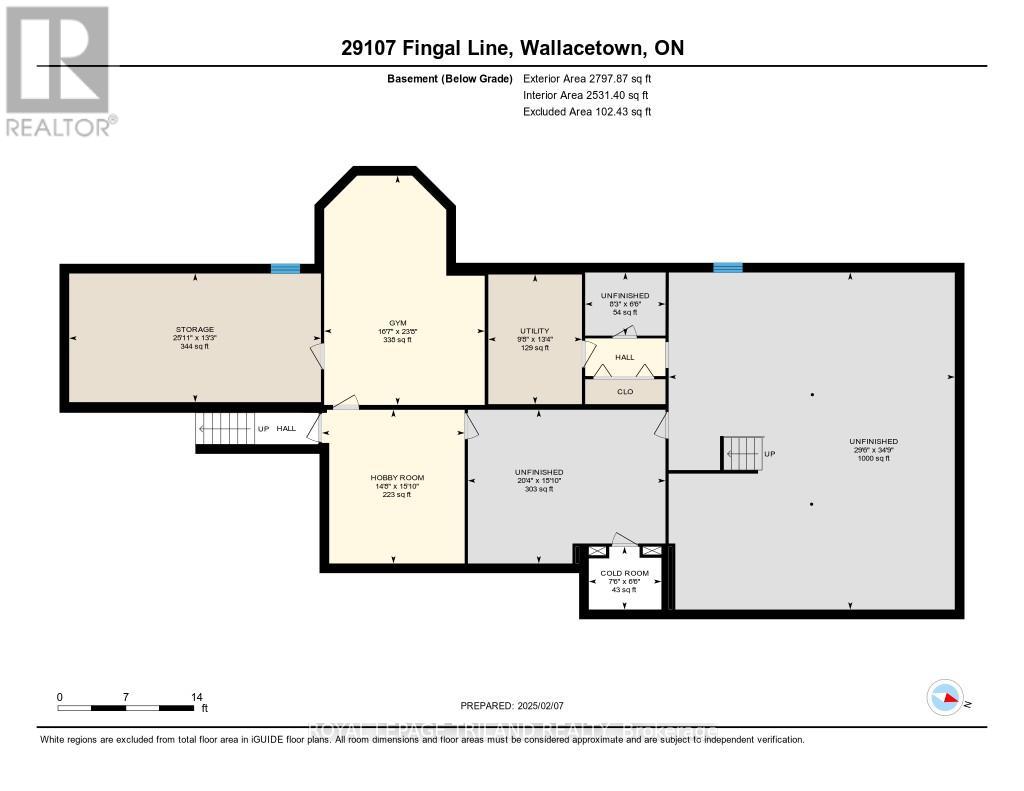
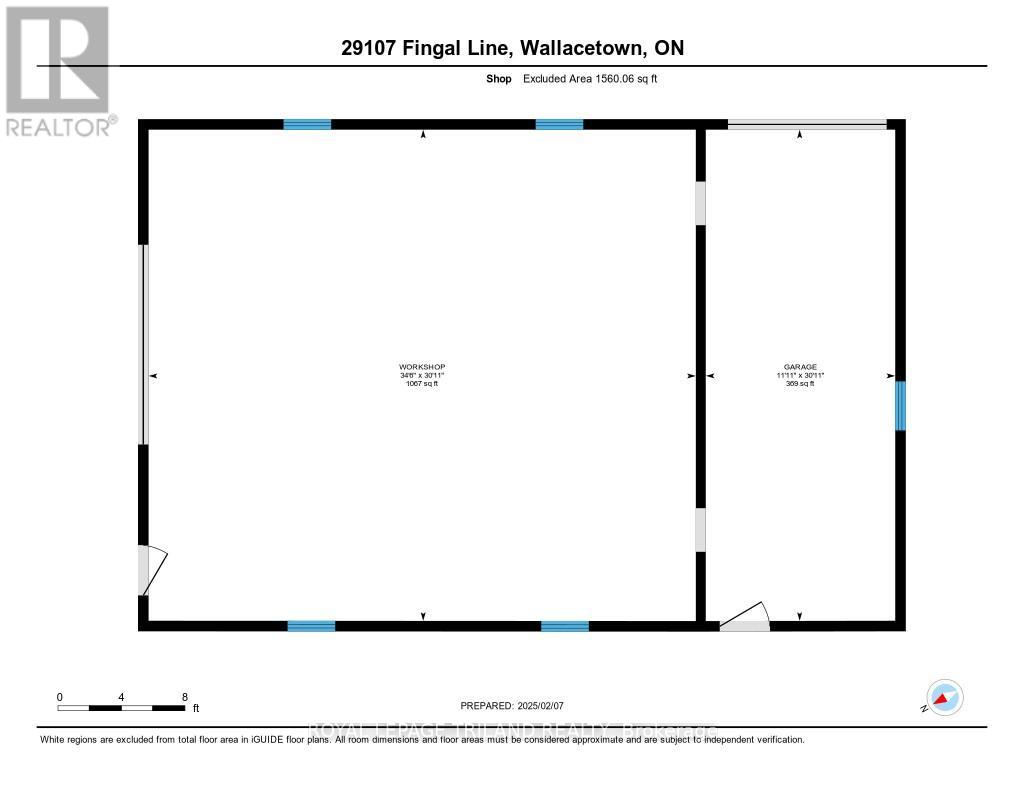
29107 Fingal Line Dutton/Dunwich, ON
PROPERTY INFO
Properties like this private, scenic country gem don't come around often! Set on 3.78 acres with 556 feet of frontage, this treed lot offers easy access to Highway 401, is just 8 minutes from Dutton's amenities, and provides a convenient commute to St. Thomas. The 3-bedroom, 2.5-bathroom brick ranch is set back from the road with a partial concrete driveway. It features a functional layout, an attached 2-car garage with walk-up, and a 32 by 47ft insulated workshop, complete with steel finishes, hydro (220v plugs), 2 overhead doors, concrete floors, and a machine bay with mezzanine storage. Inside, you'll find an inviting open foyer with a closet, a spacious living and dining area with hardwood floors and crown molding, and a bright eat-in kitchen with views of the private backyard. The cozy family room offers patio door access to a spacious deck with a gazebo. The main floor also includes a large mudroom with built-in storage off the garage, a 2-piece bathroom, backyard access, and a laundry/office area with a built-in desk. The primary bedroom is generously sized with triple closets, hardwood floors, and a 4-piece ensuite waiting for your personal touch. Two additional spacious bedrooms with closets share a nearby 4-piece bathroom. The partially finished lower level with garage walk-up includes a gym, hobby room, and storage space with built-in wood shelving. There's also potential to develop more living space, including a bedroom, rec room, and bathroom. Updates include high-efficiency vinyl windows (2022), shingles (2009), eaves and downspouts (2021) and a geothermal water furnace (2020). Don't miss out on this unique opportunity! (id:4555)
PROPERTY SPECS
Listing ID X11962663
Address 29107 FINGAL LINE
City Dutton/Dunwich, ON
Price $1,069,900
Bed / Bath 3 / 2 Full, 1 Half
Style Bungalow
Construction Brick
Flooring Hardwood, Laminate
Land Size 556.5 FT
Type House
Status For sale
EXTENDED FEATURES
Appliances Blinds, Central Vacuum, Dishwasher, Dryer, Garage door opener remote(s), Jacuzzi, Microwave, Oven, Refrigerator, Stove, Washer, Water Heater, Window CoveringsBasement FullBasement Development Partially finishedParking 22Equipment NoneFeatures Irregular lot size, Wooded areaOwnership FreeholdRental Equipment NoneStructure Deck, Shed, WorkshopCooling Air exchanger, Central air conditioningFire Protection Smoke DetectorsFoundation Poured ConcreteHeating Heat PumpHeating Fuel ElectricUtility Water Municipal water Date Listed 2025-02-07 21:00:56Days on Market 15Parking 22REQUEST MORE INFORMATION
LISTING OFFICE:
Royal Lepage Triland Realty, Kristen Scheele

