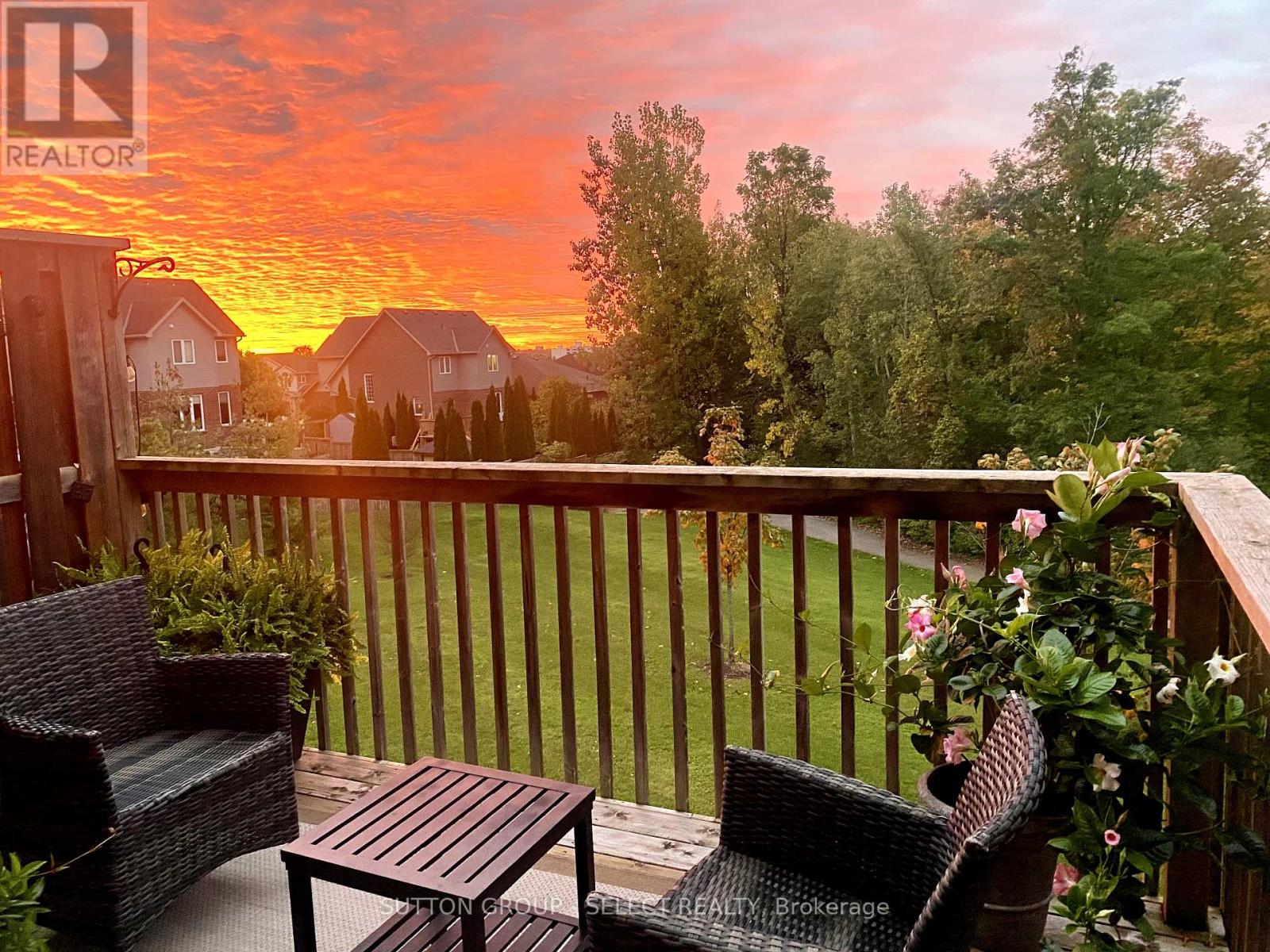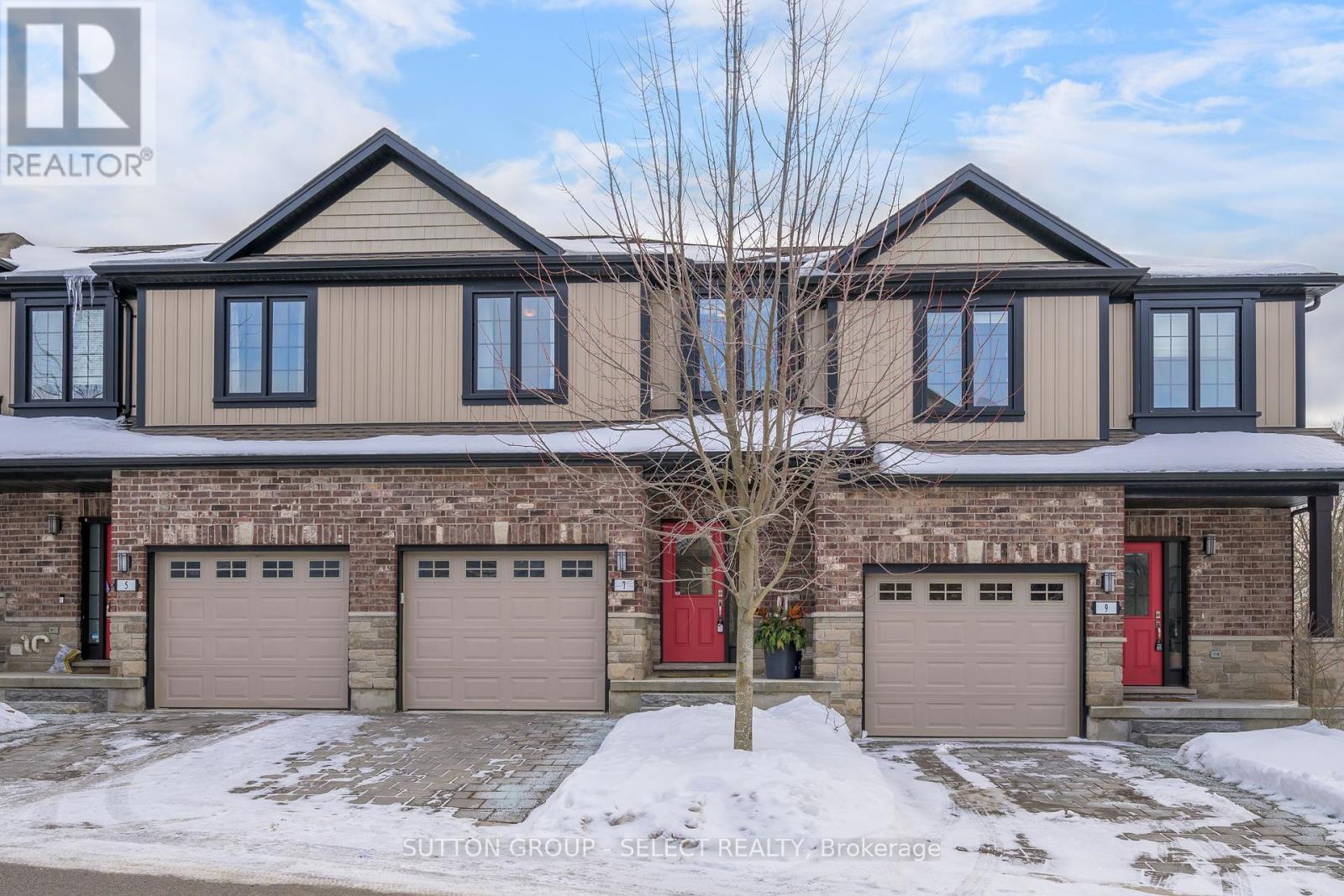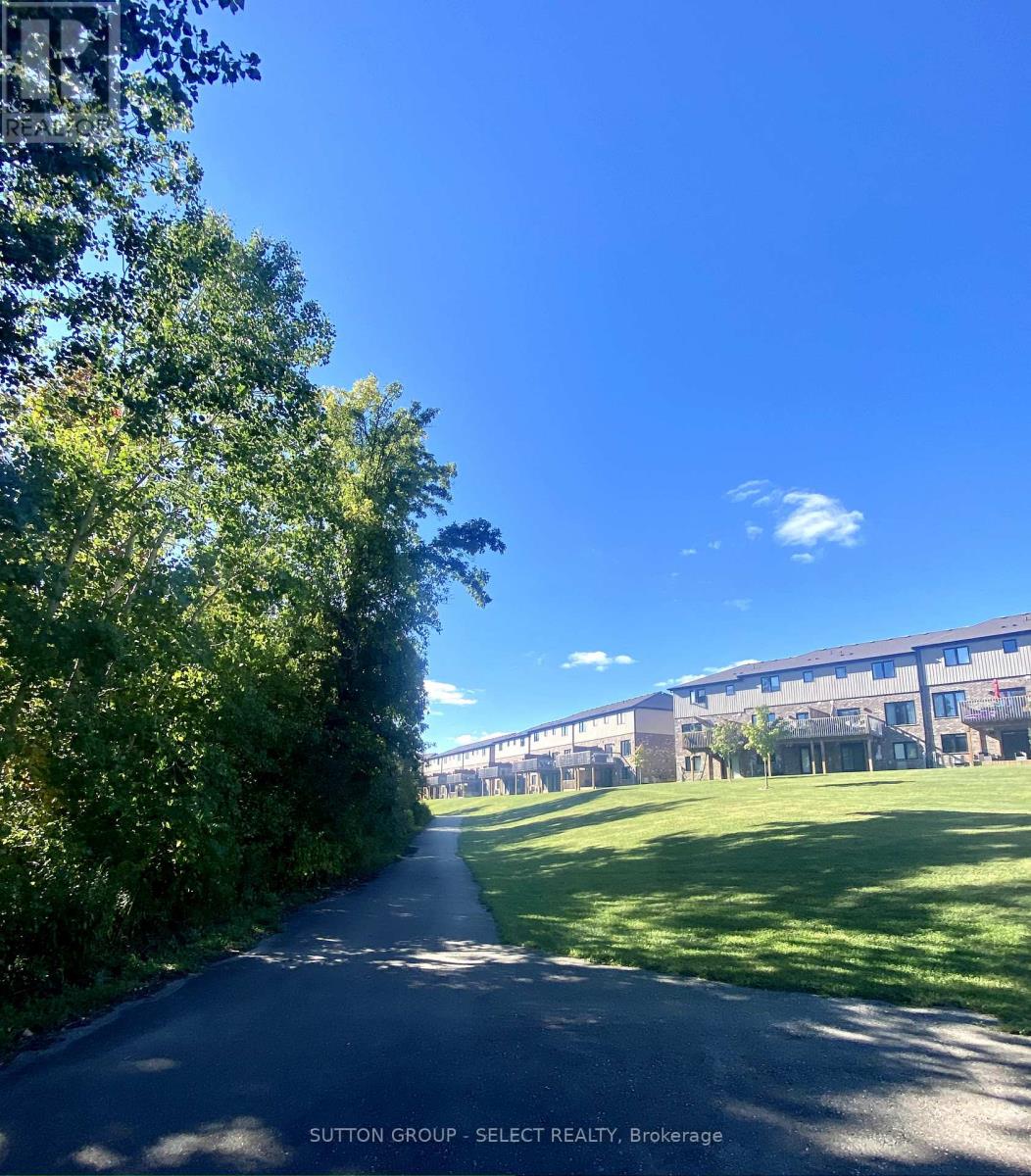



































7 - 2235 Blackwater Road London, ON
PROPERTY INFO
Imagine waking up to breathtaking sunrises in shades of orange and coral, making your morning coffee in a sunlit kitchen, and gazing out at the ravine and creek below. After a busy day, you get to return here to unwind at home. This fantastic 3-bedroom townhome with a finished walk-out basement backs onto a serene ravine, forest, and walking trails, offering south-facing cityscape views and stunning eastern sunrises. Homes along the ravine rarely become available! A covered front porch and entry door with an inset window and sidelight open to a bright, inviting foyer with tile flooring. The powder room features a granite-top vanity, and there is convenient inside access to the garage. The open-concept living area and kitchen flow across warm hardwood floors, bathed in natural light and showcasing spectacular views. Espresso-tone cabinetry, granite counters, stainless appliances, and a peninsula with a double sink make meal prep a pleasure. Freshly painted in neutral tones throughout! Upstairs, three lovely bedrooms await, including a spacious primary suite with a walk-in closet and a sleek 3-piece ensuite with a glass-and-tile shower plus, that view! A 4-piece main bath serves the additional bedrooms. The finished lower-level walk-out is a fantastic bonus space with a full 4-piece bath, perfect as a guest suite, office, media den, or home gym. Patio doors lead to beautiful trails, making it easy to immerse yourself in nature. Plentiful parking options for visitors. Ideally situated near Northbrook Park, the YMCA, Mother Teresa SS, shopping, and trails connecting to Virginia Park and Constitution Park. Do not let this be the one that got away! (id:4555)
PROPERTY SPECS
Listing ID X11963287
Address 7 - 2235 BLACKWATER ROAD
City London, ON
Price $629,800
Bed / Bath 3 / 3 Full, 1 Half
Construction Brick, Vinyl siding
Type Row / Townhouse
Status For sale
EXTENDED FEATURES
Appliances Dishwasher, Dryer, Garage door opener, Garage door opener remote(s), Microwave, Oven, Refrigerator, Stove, Washer, Water meterBasement N/ABasement Features Walk outBasement Development FinishedParking 2Amenities Nearby HospitalCommunity Features Pet RestrictionsEquipment Water HeaterFeatures Backs on greenbelt, Balcony, Conservation/green belt, Cul-de-sac, In suite Laundry, Sloping, Wooded areaMaintenance Fee Common Area Maintenance, InsuranceOwnership Condominium/StrataRental Equipment Water HeaterStructure DeckCooling Air exchanger, Central air conditioningFire Protection Smoke DetectorsFoundation Poured ConcreteHeating Forced airHeating Fuel Natural gas Date Listed 2025-02-08 03:00:16Days on Market 54Parking 2REQUEST MORE INFORMATION
LISTING OFFICE:
Sutton Group Select Realty, Kim Mullan

