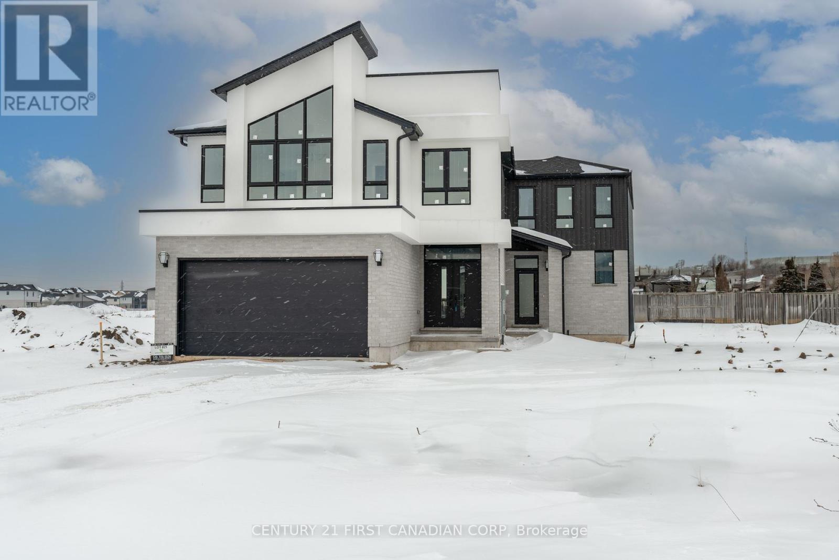


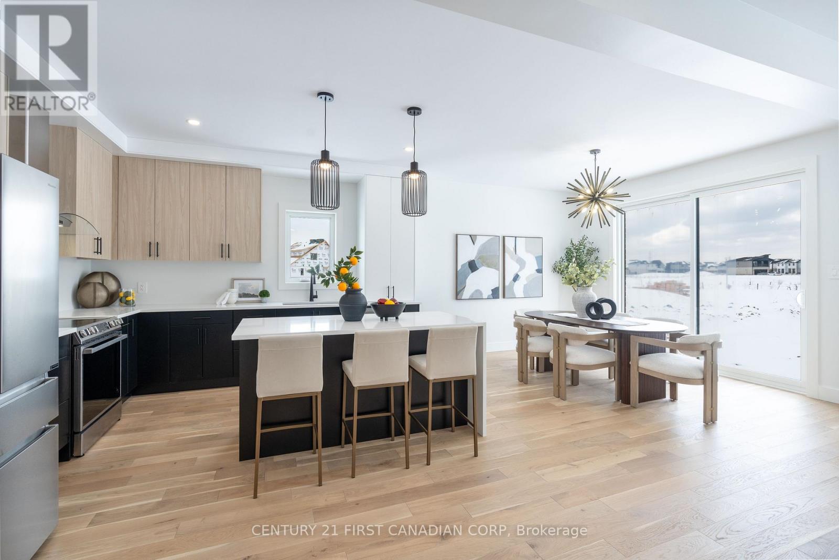









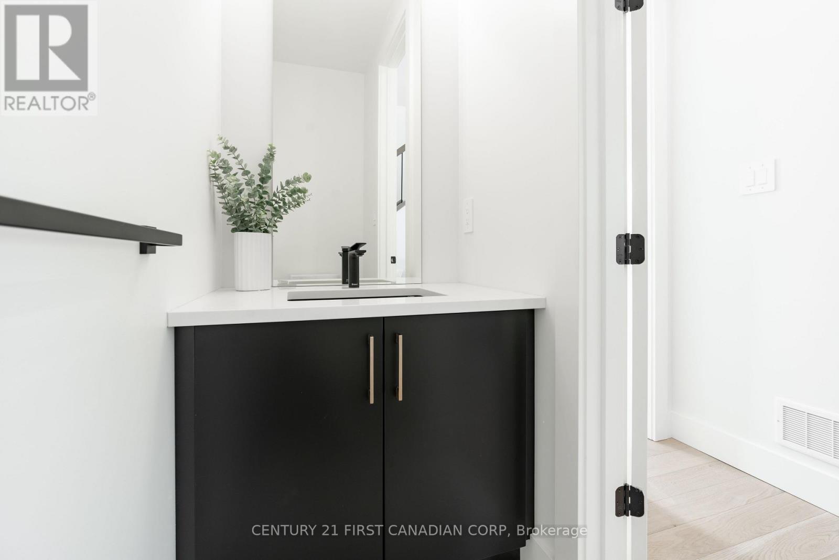

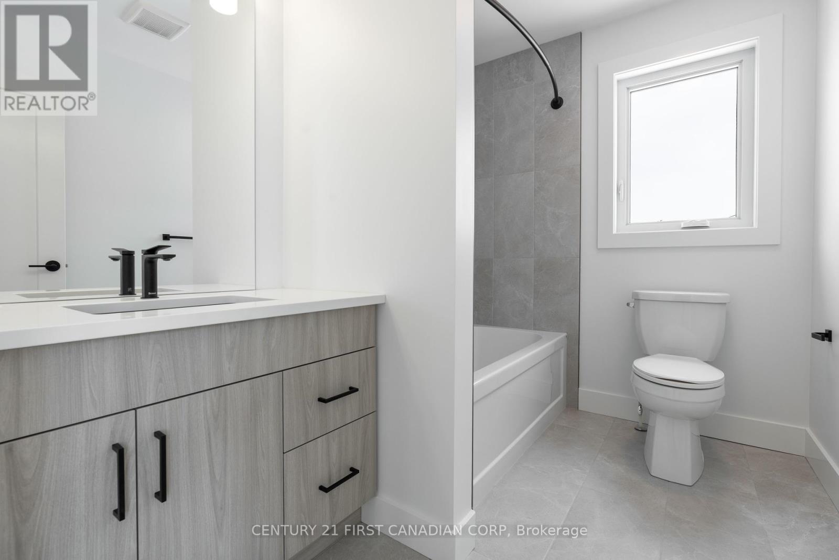



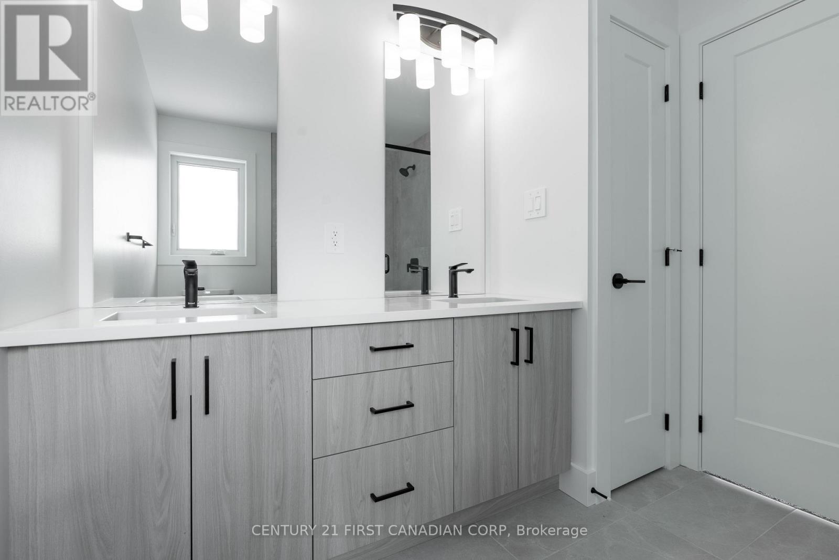


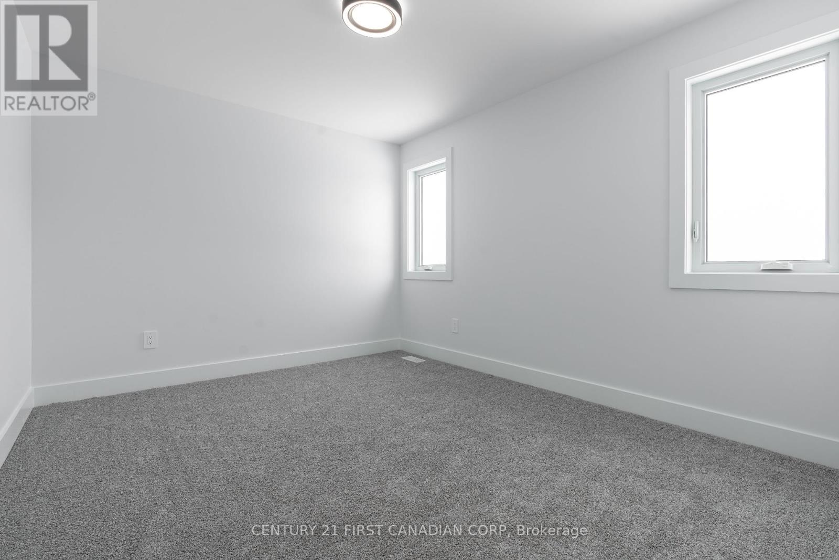
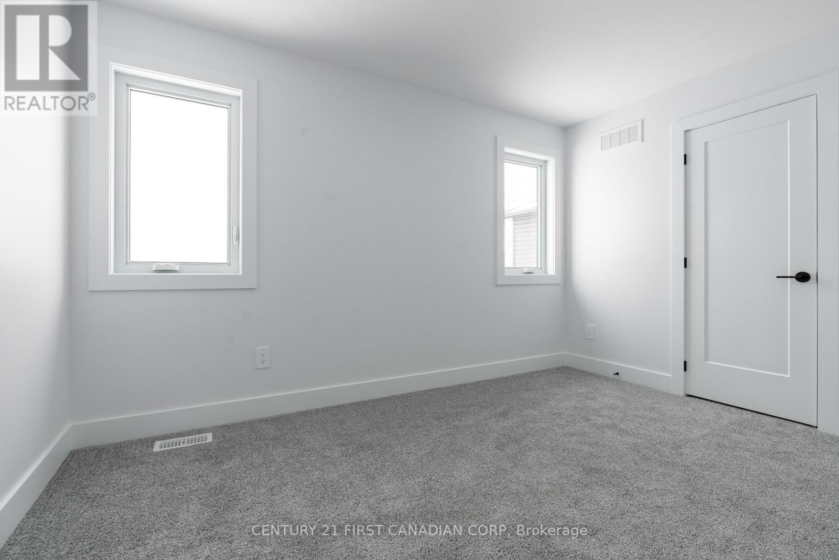








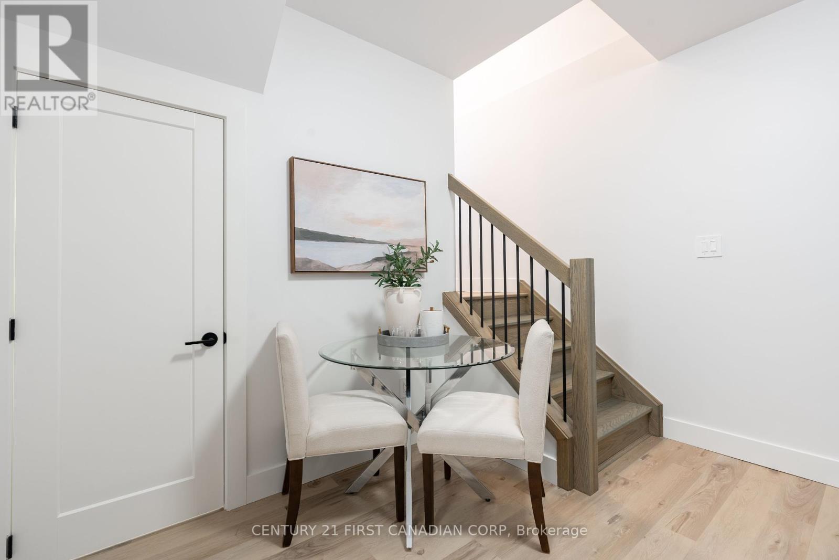
















2234 Southport Crescent London, ON
PROPERTY INFO
Welcome to this magnificent TWO FAMILY home by Patrick Hazzard Custom Homes in the desirable Summerside subdivision of London. This stunning property boasts 2,919 sqft plus 341 sqft in basement, a total of 6 spacious bedrooms, 4.5 bathrooms, and an attached two-car garage, offering ample space for your family and guests. 9' ceilings in main and basement. 8' interior doors in main floor. A charming covered porch leads into a spacious foyer, setting the tone for the welcoming atmosphere throughout the main home. The mudroom, with convenient access to the garage, ensures your home stays clean and organized. A stylish two-piece powder room is perfect for guests. The open concept kitchen, featuring a large center island, is a chef's dream and flows seamlessly into the great room, creating an ideal space for entertaining. The dinette area, with a large patio door, opens to the huge backyard (pie shape lot), perfect for outdoor dining and relaxation. A unique secondary entrance from the front of the house, leads to a versatile secondary home that includes a family room in main floor, lower-level kitchenette, dining area and stacked laundry, making it ideal for multi-generational living or guest accommodations. The lower level of this secondary home also includes a den/bedroom and a three-piece bathroom, providing additional living and working space. A second-level bedroom with a three-piece bath adds further flexibility to the secondary homes layout. The primary bedroom on the second level of the main home is a luxurious retreat, complete with an ensuite bathroom and a spacious walk-in closet. Three additional well-appointed bedrooms offer plenty of space for family members or guests. A second full bathroom and a convenient upper-level laundry room provide added comfort and functionality. This exquisite home is perfect for large families seeking a blend of style, space, and convenience. The property sits at a very large pie shape lot. Easy access to the 401 highway. (id:4555)
PROPERTY SPECS
Listing ID X11968353
Address 2234 SOUTHPORT CRESCENT
City London, ON
Price $1,149,900
Bed / Bath 6 / 4 Full, 1 Half
Construction Brick, Vinyl siding
Land Size 36 x 142 FT ; 181.45 x 30.09 x 141.21 x 89.94 ft
Type House
Status For sale
EXTENDED FEATURES
Basement FullBasement Development Partially finishedParking 4Amenities Nearby Park, Public Transit, SchoolsCommunity Features School BusFeatures Guest Suite, Sump PumpOwnership FreeholdStructure PorchCooling Air exchanger, Central air conditioningFoundation Poured ConcreteHeating Forced airHeating Fuel Natural gasUtility Water Municipal water Date Listed 2025-02-12 15:28:48Days on Market 49Parking 4REQUEST MORE INFORMATION
LISTING OFFICE:
Century First Canadian Corp, Sandra Pineda

