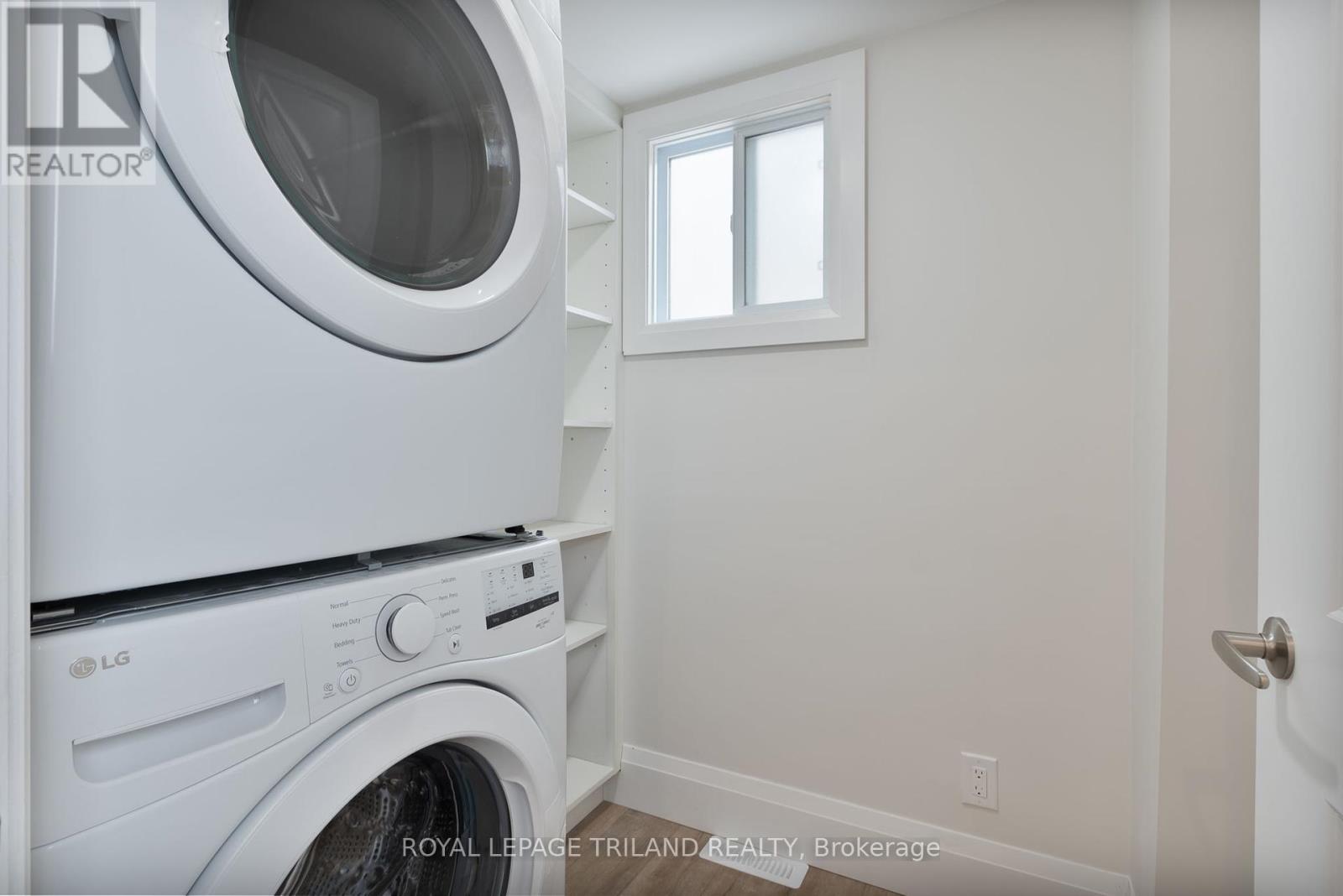






















Upper - 16 Inverary Road London, ON
PROPERTY INFO
FOR LEASE: Main floor and upper level. This home is a showstopper with THOUSANDS invested in improvements! Designer inspired 3 bed, 1.5 bath semi with gorgeous high end finishes throughout. Durable luxury vinyl plank (LVP) floors flow from the spacious foyer throughout the open concept living areas w/ plenty of space for the family to unwind. The STUNNING remodelled eat-in kitchen features crisp white cabinets to the ceiling, quartz counters, numerous pot/pans drawers, massive center island with under mount quartz sink and a walk-in pantry with front loading washer/dryer. Off the kitchen, walk out to the spacious sundeck (currently under construction) & sprawling, fully fenced backyard. Back inside, the upper level with LVP flooring throughout has 3 spacious bedrooms w/ lots of storage & a remodeled 4pc bath. Short walk to schools, shops & parks. Other updates include windows, shingles, furnace, air, electrical..too many to list! $2,500/month plus hydro and water. 1 parking spot. Available Immediately! (id:4555)
PROPERTY SPECS
Listing ID X11968894
Address UPPER - 16 INVERARY ROAD
City London, ON
Lease $2,500
Bed / Bath 3 / 1 Full, 1 Half
Construction Brick, Vinyl siding
Land Size 30.08 x 100.27 FT
Type House
Status For rent
EXTENDED FEATURES
Appliances Dishwasher, Dryer, Refrigerator, Stove, WasherParking 1Features In suite LaundryOwnership FreeholdStructure PorchBuilding Amenities Separate Electricity MetersCooling Central air conditioningFire Protection Smoke DetectorsFoundation Poured ConcreteHeating Forced airHeating Fuel Natural gasUtility Water Municipal water Date Listed 2025-02-12 19:04:55Days on Market 10Parking 1REQUEST MORE INFORMATION
LISTING OFFICE:
Royal Lepage Triland Realty, Holly Tornabuono

