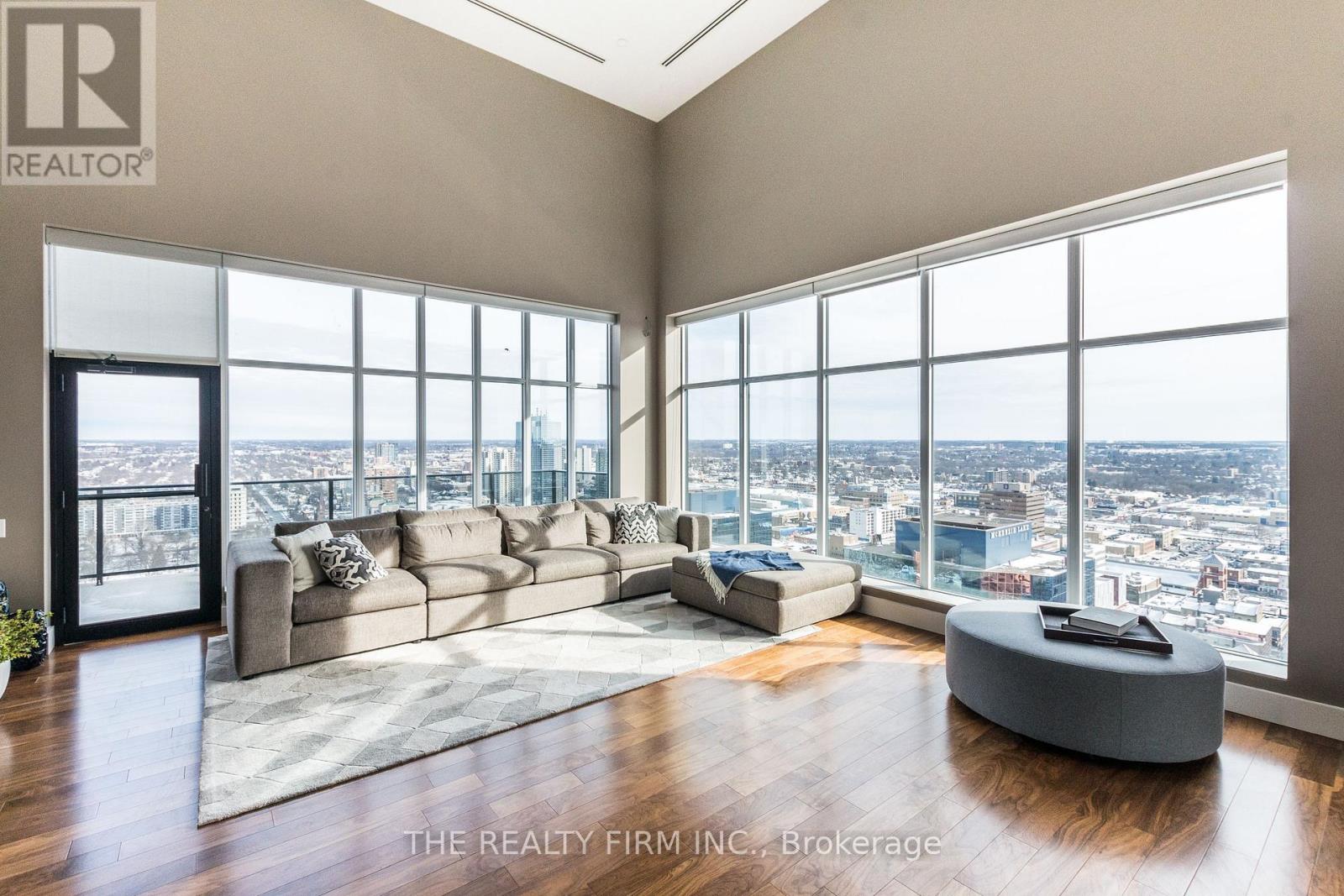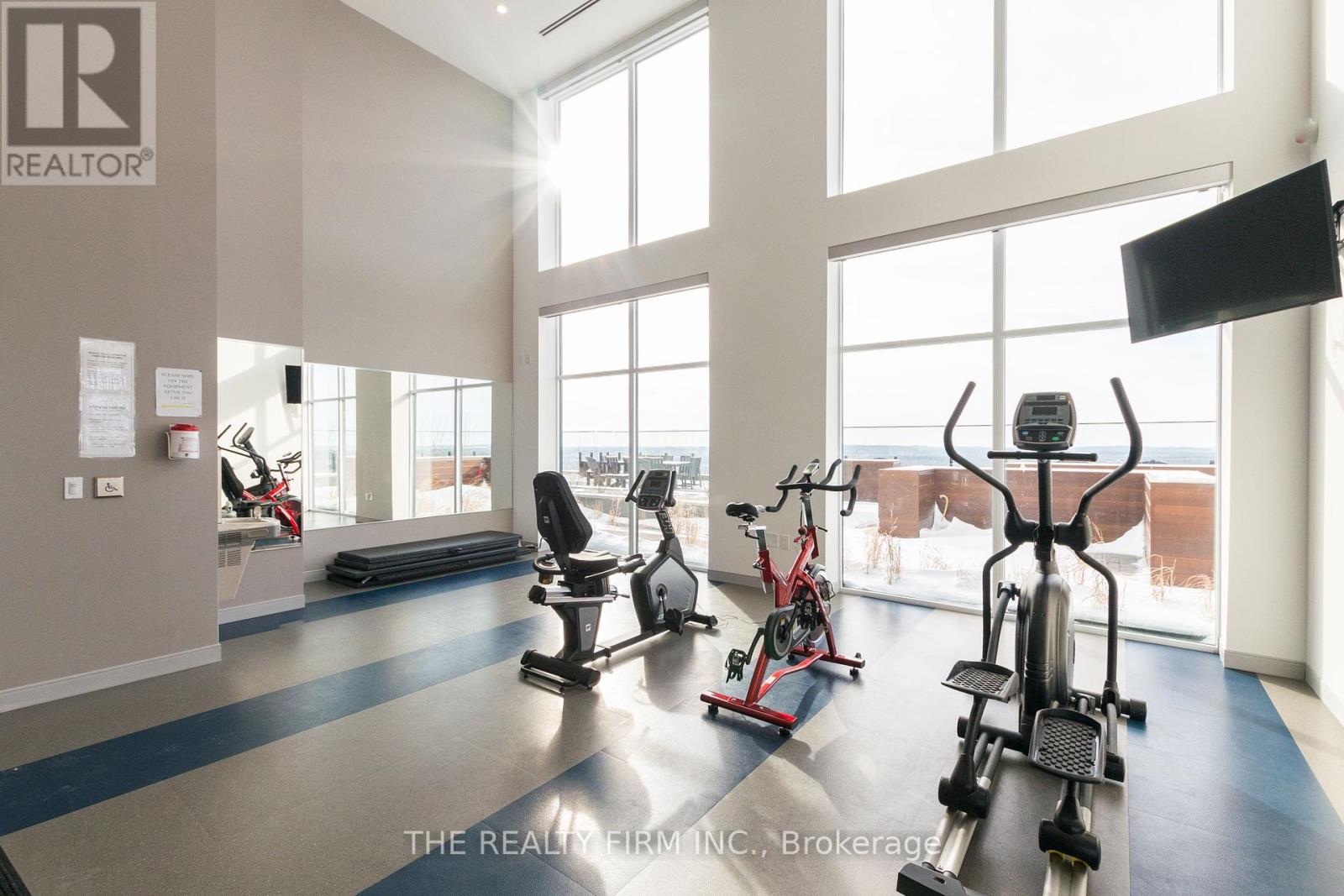








































2005 - 505 Talbot Street London, ON
PROPERTY INFO
Experience luxury living in the heart of downtown London with this exceptional 2-bedroom, 2 bathroom suite in the prestigious Azure Condos. Perched on the 20th floor, this stunning home offers breathtaking east-facing views and a thoughtfully designed layout with premium upgrades and soaring ceilings throughout. Step inside to an open concept living space where modern elegance meets functionality. The spacious kitchen stands out from most units, featuring quartz countertops, a stylish subway tile backsplash, stainless steel appliances, and durable tile flooring. Hardwood floors flow seamlessly through the living and dining areas, where an electric fireplace adds warmth and ambiance. Sliding doors lead to a private balcony perfect for enjoying morning coffee or taking in the city skyline.The primary bedroom is a peaceful retreat with plush carpeting, a generous walk-in closet, and sleek 3-piece ensuite. A well-appointed 4-piece main bath with quartz countertops and tile flooring serves guests and the second spacious bedroom. For added convenience, this suite also includes in-suite laundry, making everyday living effortless.Azure Condos delivers an unbeatable lifestyle with world-class amenities on the 29th floor. Stay active in the well-equipped gym, sharpen your skills with the golf simulator, or unwind in the lounge, library, or games area with a pool table. Host unforgettable gatherings in the private dining room or step out onto the rooftop patio, where panoramic views of the city create a stunning backdrop.With underground parking and a prime location just steps from London's best restaurants, shopping, offices, and Canada Life Place, this impeccably maintained suite is perfect for professionals, empty nesters, or anyone seeking a maintenance-free, upscale lifestyle in the city's vibrant core. Don't wait schedule your private showing today! (id:4555)
PROPERTY SPECS
Listing ID X11971568
Address 2005 - 505 TALBOT STREET
City London, ON
Price $599,900
Bed / Bath 2 / 2 Full
Construction Brick, Concrete
Type Apartment
Status For sale
EXTENDED FEATURES
Appliances Dishwasher, Dryer, Microwave, Range, Refrigerator, Stove, WasherParking 2Amenities Nearby Park, Place of Worship, Public TransitCommunity Features Pet RestrictionsFeatures Balcony, Elevator, In suite LaundryMaintenance Fee Common Area Maintenance, Heat, Insurance, Parking, WaterOwnership Condominium/StrataBuilding Amenities Exercise Centre, Fireplace(s), Security/ConciergeCooling Central air conditioningFire Protection Smoke DetectorsHeating Forced airHeating Fuel Electric Date Listed 2025-02-13 19:03:02Days on Market 9Parking 2REQUEST MORE INFORMATION
LISTING OFFICE:
The Realty Firm Inc., Nick Davies

