
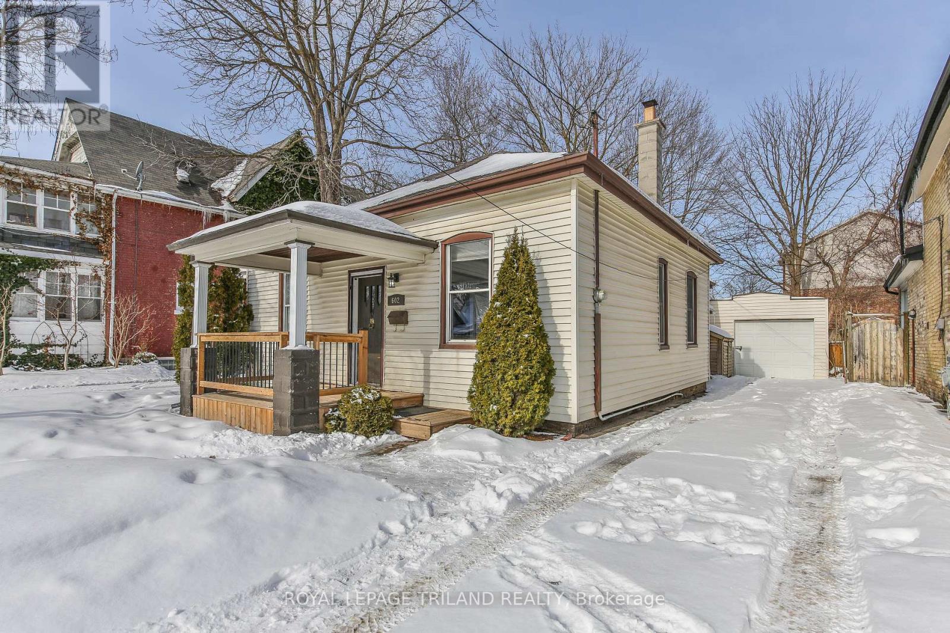







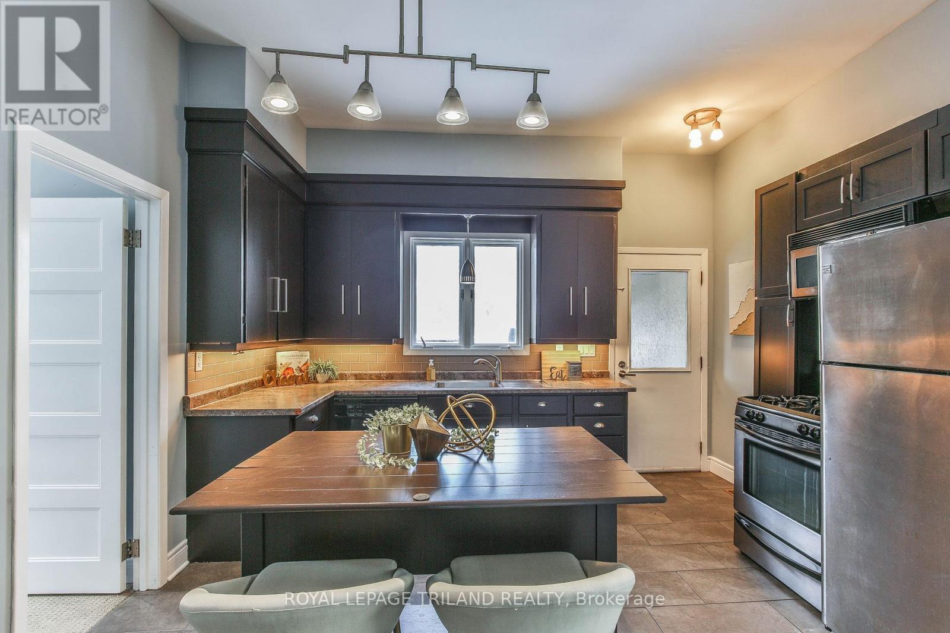

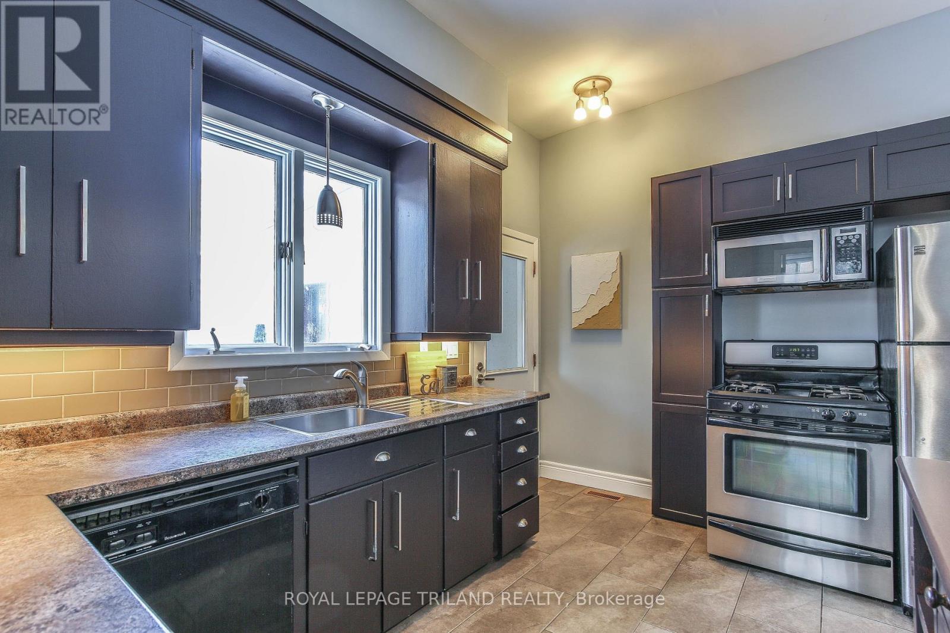


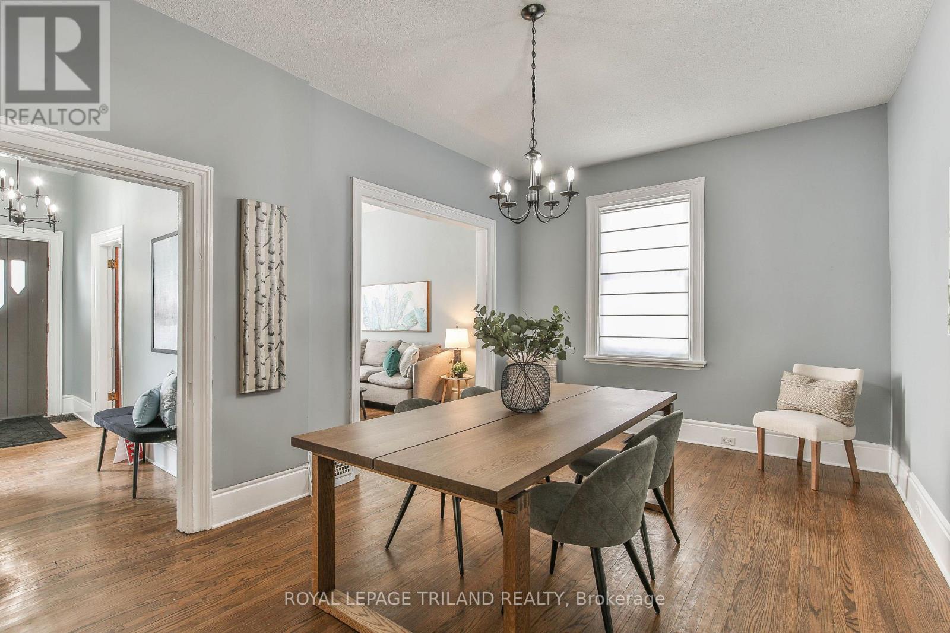


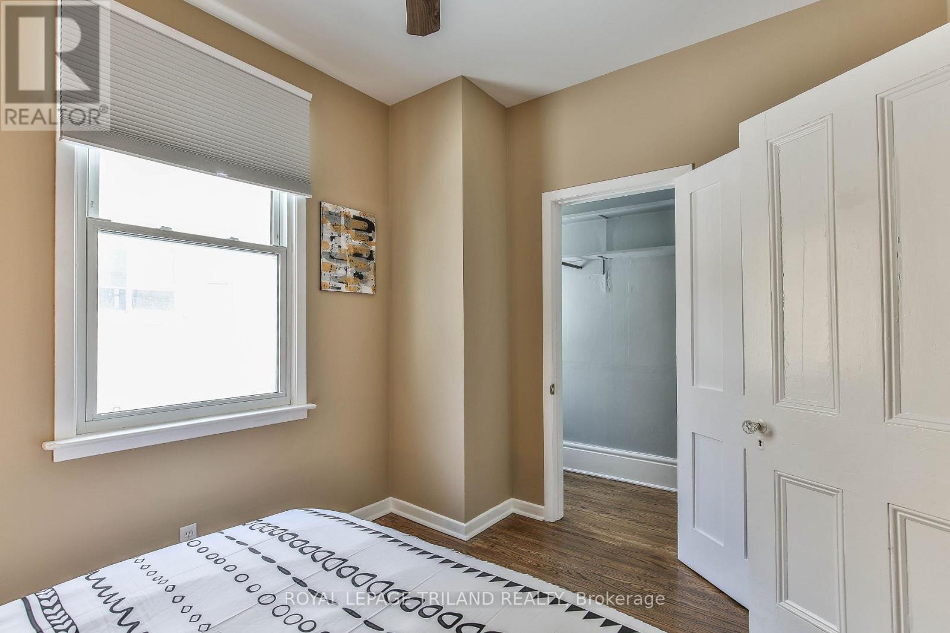






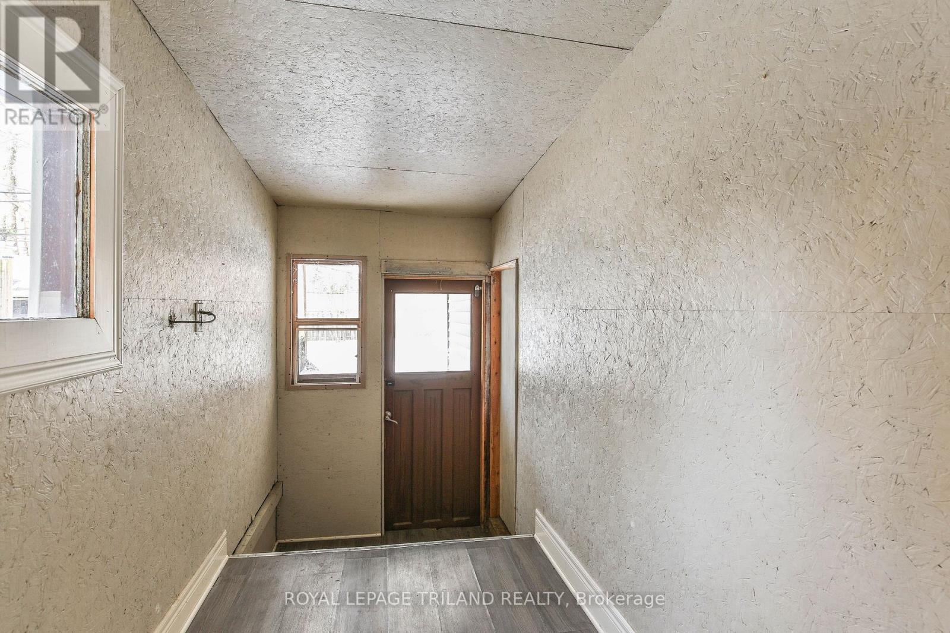




602 Central Avenue London, ON
PROPERTY INFO
Welcome to this charming one-floor bungalow that seamlessly blends character with modern convenience! Nestled on a spacious lot, this delightful home offers the perfect blend of comfort and style. With three bedrooms and one well-appointed bathroom, this home is perfect for families or those seeking single-level living. The moment you step inside, you'll be greeted by the timeless elegance of hardwood floors that flow through the living room, dining room, and two of the bedrooms, providing a warm and inviting atmosphere throughout. The oversized dining room and high ceilings are perfect for entertaining, providing plenty of space for family gatherings and special occasions. The kitchen is truly the heart of the home, featuring a central island that enhances both the functionality and the flow of the space. In addition to the main living area, you'll find ample storage in the basement, offering a convenient space to keep things organized.Outside, the huge yard is a standout feature, providing plenty of room for children, pets, or simply enjoying the outdoors. The oversized deck is ideal for relaxing or hosting summer BBQs, and the fire pit adds a cozy touch, perfect for enjoying cooler evenings. There's also a handy shed for extra storage, keeping everything tidy and out of sight.The location couldnt be more ideal just a stones throw away from downtown, youll have easy access to all the amenities you need, including shopping, grocery stores, banks, downtown shopping and more. Plus, with an extra-long driveway leading to the single car garage, parking is never a hassle.This home is truly full of charm, character, and the potential to be the perfect place for you to call home. Dont miss out on this fantastic opportunity! (id:4555)
PROPERTY SPECS
Listing ID X11972354
Address 602 CENTRAL AVENUE
City London, ON
Price $549,900
Bed / Bath 3 / 1 Full
Style Bungalow
Construction Vinyl siding
Land Size 40.1 x 132.9 FT ; 132.87ft x 40.06ft x 133.04ft x 40.08ft
Type House
Status For sale
EXTENDED FEATURES
Appliances Blinds, Dishwasher, Dryer, Refrigerator, Stove, Washer, Water meter, Window CoveringsBasement PartialBasement Development UnfinishedParking 4Amenities Nearby Park, Public Transit, SchoolsEquipment Water HeaterFeatures Flat siteOwnership FreeholdRental Equipment Water HeaterStructure Deck, ShedCooling Central air conditioningFire Protection Smoke DetectorsFoundation BlockHeating Forced airHeating Fuel Natural gasUtility Water Municipal water Date Listed 2025-02-14 01:00:21Days on Market 9Parking 4REQUEST MORE INFORMATION
LISTING OFFICE:
Royal Lepage Triland Realty, Holly Tornabuono

