

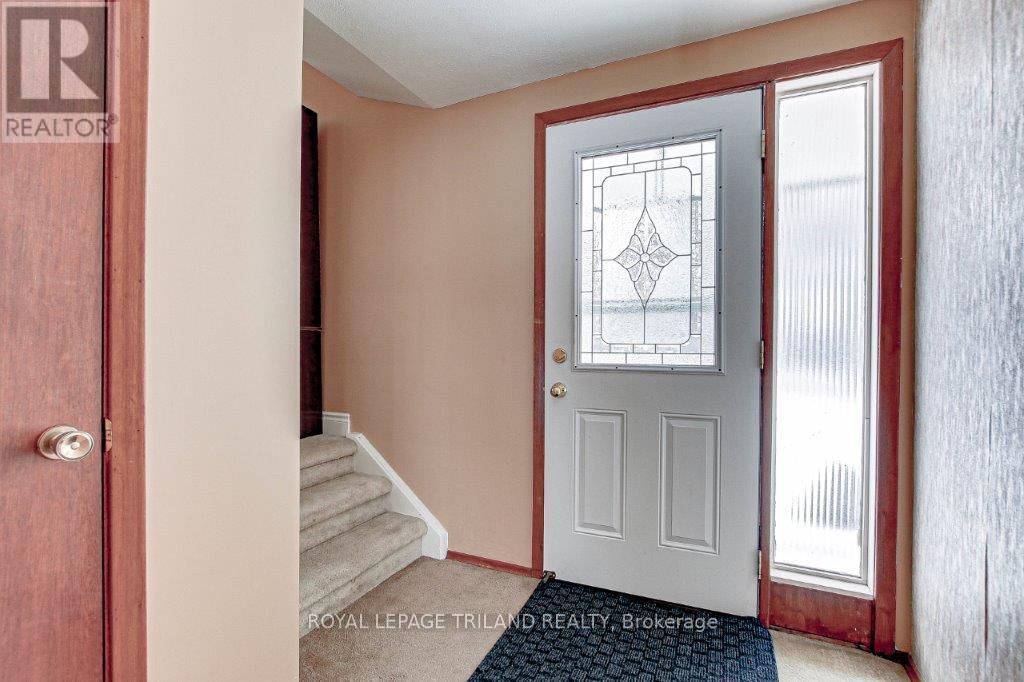



















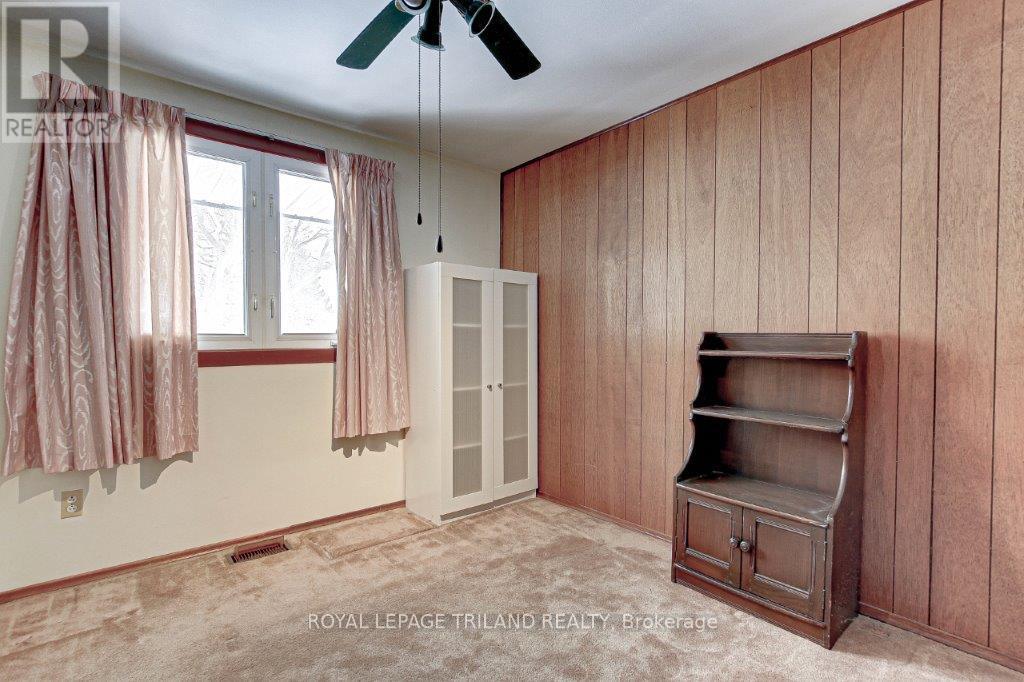
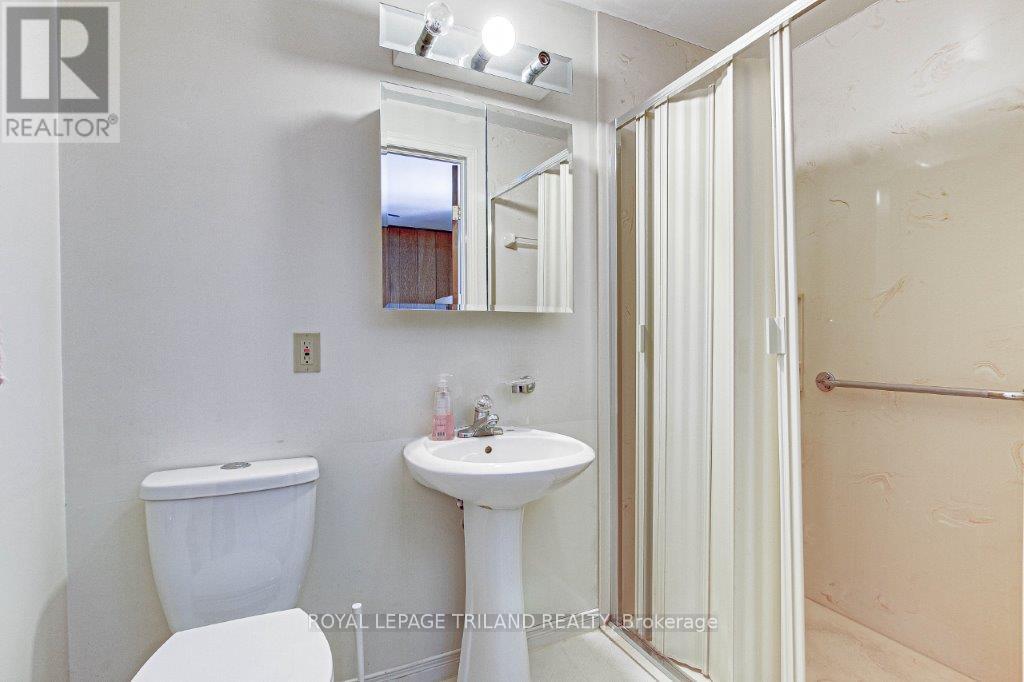

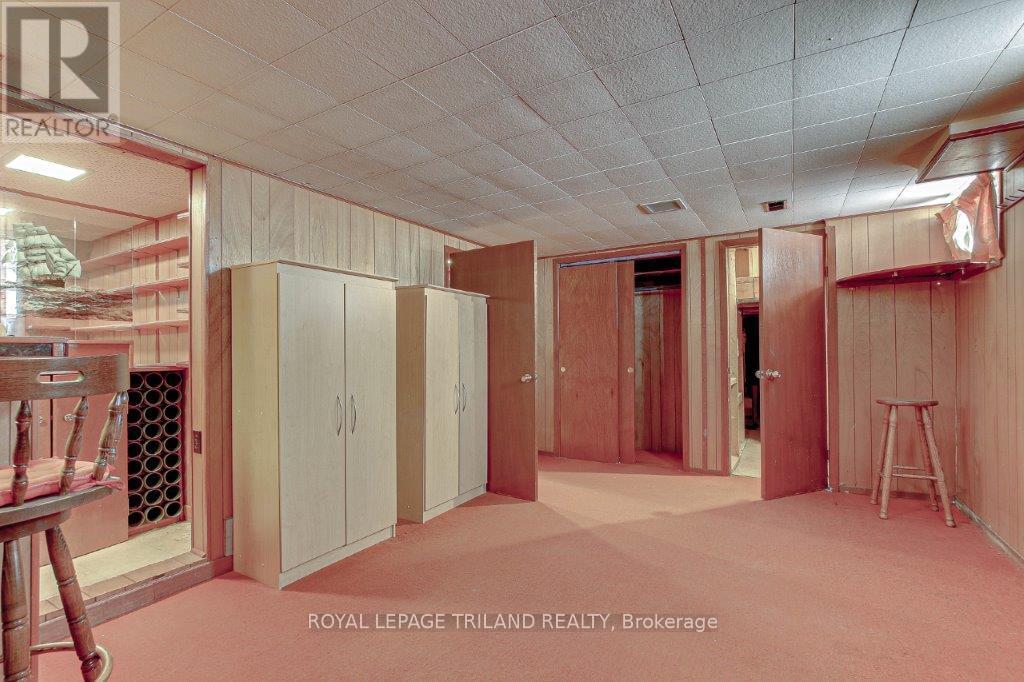
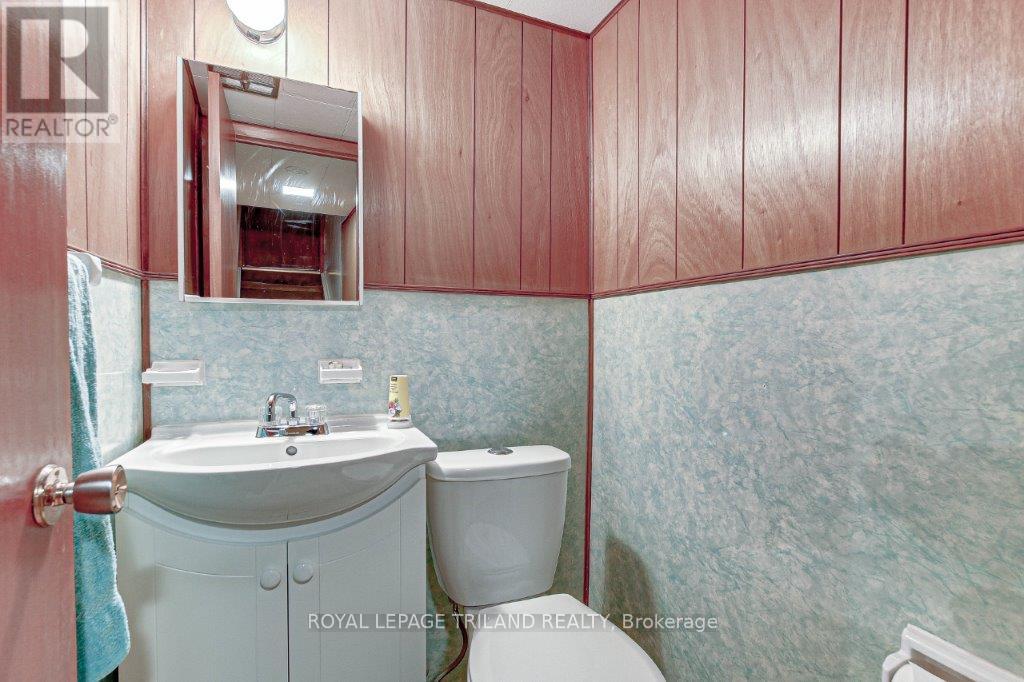







628 Viscount Road London, ON
PROPERTY INFO
Welcome to 628 Viscount Road, a family friendly side-split located on a tree lined street within walking distance to several schools, and central to a wide variety of shops and restaurants along Wonderland Road, in the desirable Westmount area of London, Ontario. A quick ten minute drive gets you to the 401, with minimal traffic.On the main level of this home, a formal living room with wood burning fireplace opens to the most recent renovation- a large, open kitchen and dining room, featuring beautiful granite countertops, distressed hardwood floors, and updated lighting. Step down three stairs, and a main floor bedroom with attached bath, ideal for an ageing relative, and family room offer additional space for today's multi generational living. Upstairs, there are three additional bedrooms, and main bath.Lower level offers partially finished "man cave", and two piece bath, both in original condition, and in need of some "love". Laundry, utility room, and lots of storage are also on this level. Mechanicals have all been carefully maintained. Chattels include fridge, stove,dishwasher, microwave, washer, dryer, large freezer, upright piano, and window coverings.Outside, the backyard is really the star of the show. Totally fenced and private, with large deck, mature trees and lots of room for a pool, this could be your sanctuary. Properties of this size are rare, so I invite you to take the tour today, and discover the benefits of this great property and location. (id:4555)
PROPERTY SPECS
Listing ID X11973238
Address 628 VISCOUNT ROAD
City London, ON
Price $749,000
Bed / Bath 4 / 2 Full, 1 Half
Construction Brick, Vinyl siding
Land Size 84.3 x 123.8 FT ; 84.31ft x 123.80ft x 30.09ft x 30.09ft
Type House
Status For sale
EXTENDED FEATURES
Appliances Dishwasher, Dryer, Freezer, Microwave, Refrigerator, Stove, Washer, Water Heater, Window CoveringsBasement N/ABasement Development Partially finishedParking 5Amenities Nearby Hospital, Park, Place of Worship, Public TransitFeatures Dry, Flat site, Irregular lot size, LevelOwnership FreeholdStructure Deck, Porch, ShedViews City viewBuilding Amenities Fireplace(s)Construction Style Split Level SidesplitCooling Central air conditioningFire Protection Smoke DetectorsFoundation Poured ConcreteHeating Forced airHeating Fuel Natural gasUtility Water Municipal water Date Listed 2025-02-14 19:00:37Days on Market 68Parking 5REQUEST MORE INFORMATION
LISTING OFFICE:
Royal Lepage Triland Realty, Linda Trueman

