







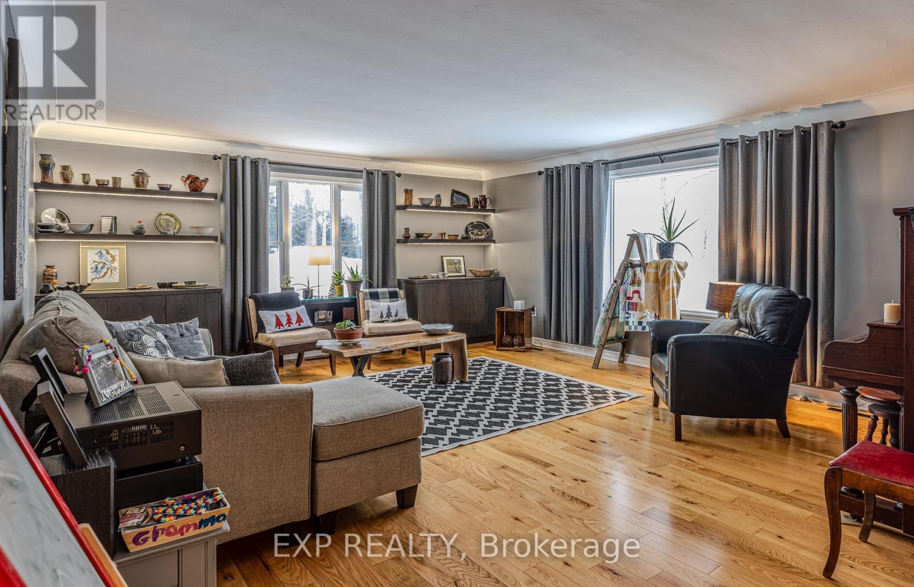



















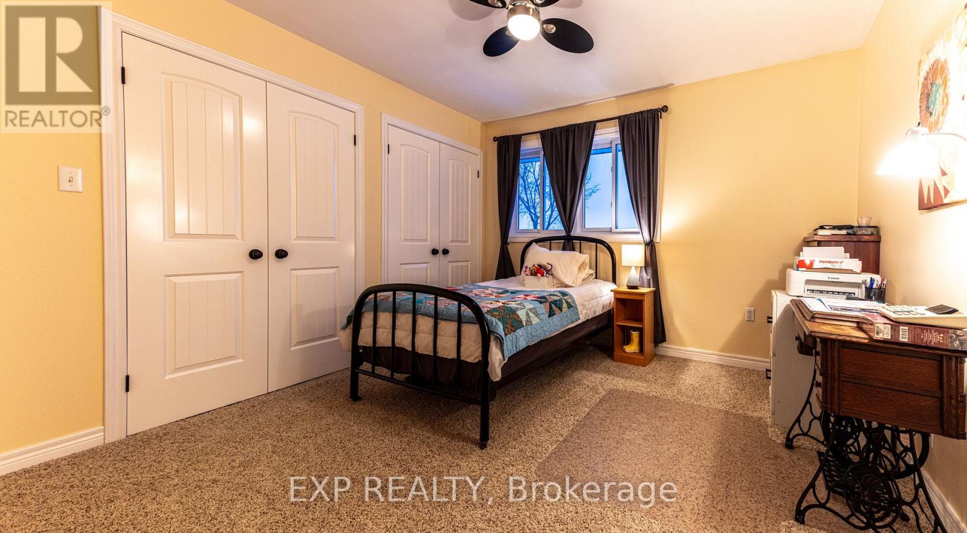






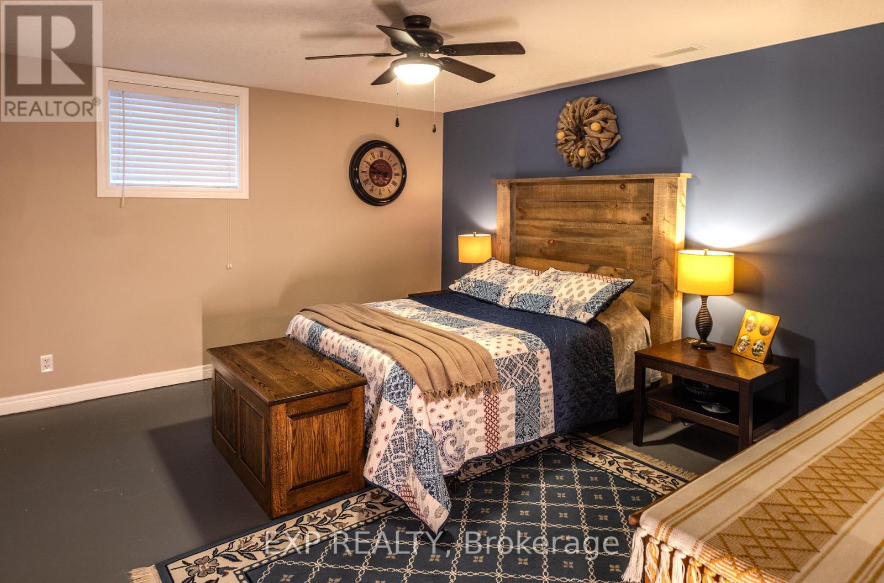



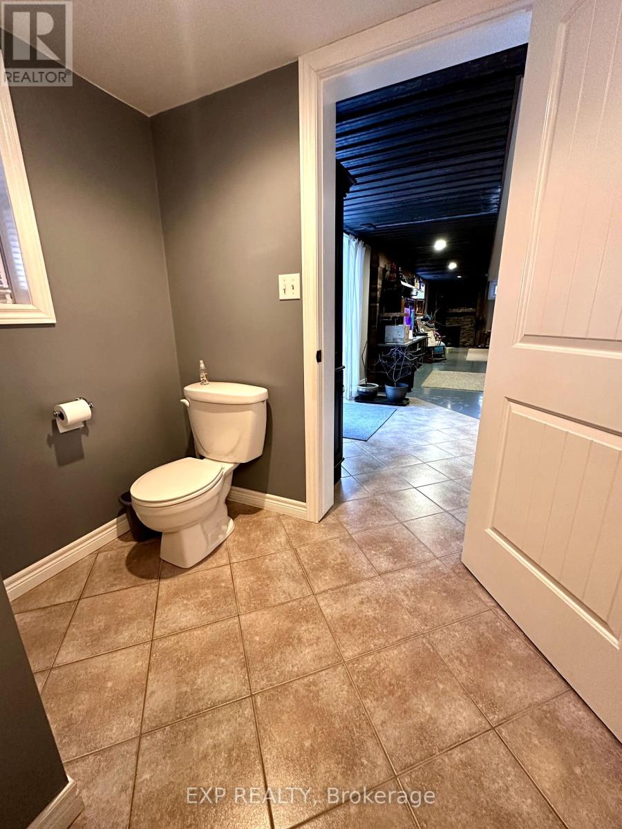

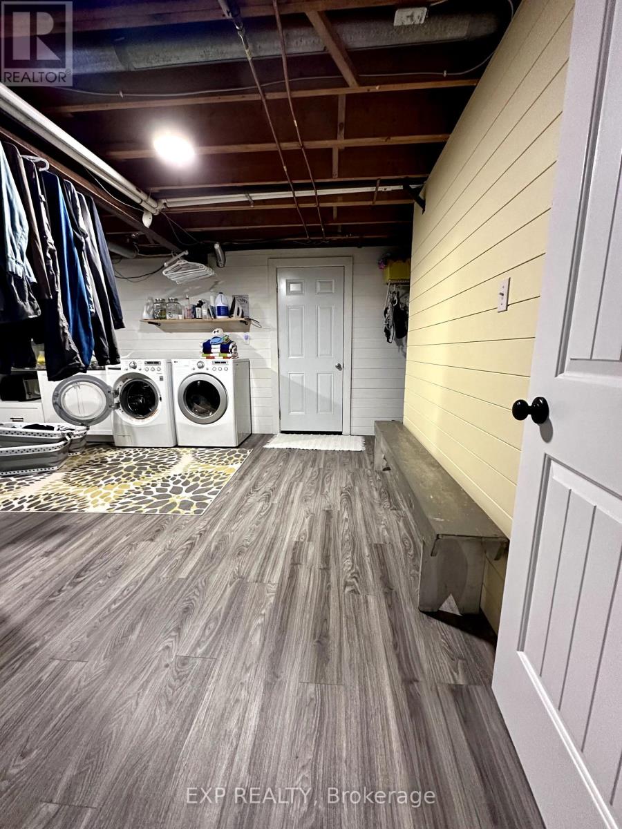




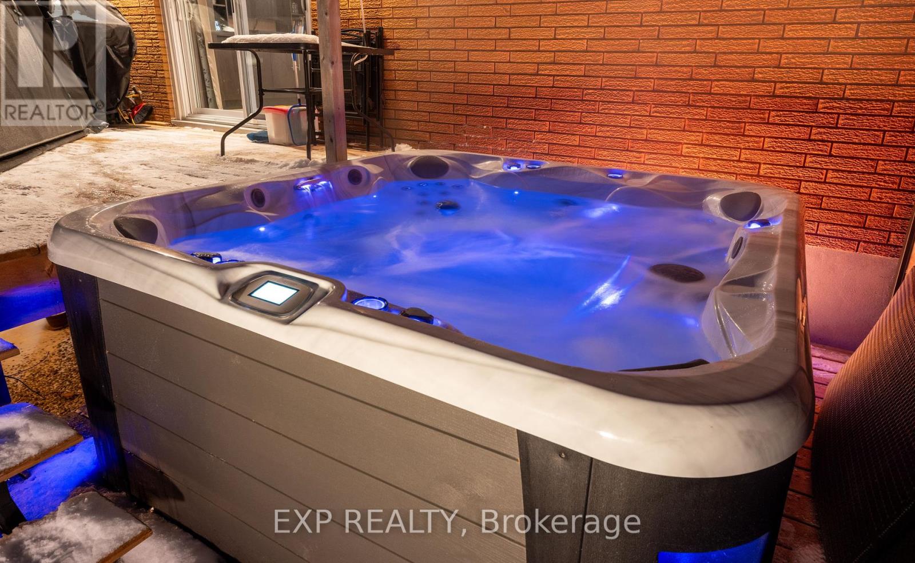


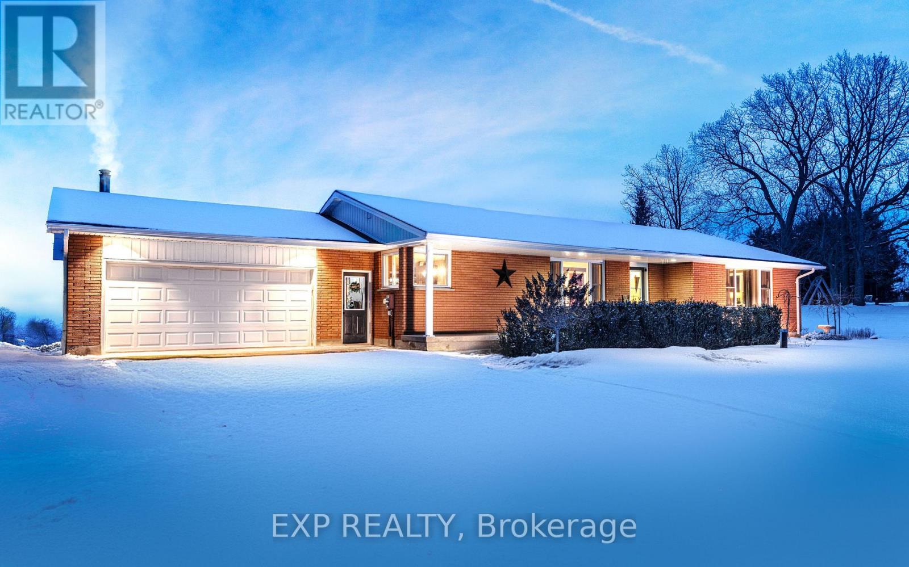
46930 Sparta Line Central Elgin, ON
PROPERTY INFO
Discover the charm of this 1500-square-foot bungalow nestled on 1.38 acres of serene countryside. This fully renovated 3-bedroom, 2-bathroom home offers the perfect blend of modern comfort and natural beauty. Ideal for hosting family gatherings, the spacious open-concept design ensures a seamless flow between the kitchen, dining, and living areas. The upgraded GCW/Casey kitchen features designer cabinetry, pull-out drawers can increase space to work with and make it easier to access stored items.Cork floors and a stunning quartz-top island, serving as the heart of the home and a perfect spot to overlook the picturesque fields. Relaxation is a given with a private hot tub on the upper back deck, while the walk-out basement provides a vast, fully-finished space complete with a cozy gas fireplace, a built in wet bar for entertaining and an oversized laundry area with access to a lower level double garage. Nature enthusiasts will appreciate the tranquility of the surroundings, with fields and trees enveloping the property.Step into the backyard oasis and find the perfect spot for enjoying beautiful evenings: a pergola with a covered seating area, complete with a fire pit for cozy winter fires. Entertain guests or unwind in this charming space, enhancing the outdoor experience.Located only 15 minutes from Port Stanley, this property offers proximity to local gems such as the popular Sparta candle store, the fragrant lavender farm, and the charming Quai De Vin Winery. Seize the opportunity to entertain and unwind in this extraordinary home where every detail has been thoughtfully executed. (id:4555)
PROPERTY SPECS
Listing ID X11974729
Address 46930 SPARTA LINE
City Central Elgin, ON
Price $1,254,900
Bed / Bath 3 / 2 Full
Style Bungalow
Construction Brick
Flooring Ceramic, Cork, Hardwood
Land Size 250 x 234 FT ; 250 FEET X 240 FEET
Type House
Status For sale
EXTENDED FEATURES
Appliances Dishwasher, Dryer, Garage door opener, Hot Tub, Microwave, Refrigerator, Stove, Washer, Water Heater, Water purifier, Water softener, Wet Bar, Window CoveringsBasement FullBasement Features Walk outBasement Development FinishedParking 12Features Gazebo, Wooded areaOwnership FreeholdStructure Deck, WorkshopBuilding Amenities Fireplace(s)Construction Status Insulation upgradedCooling Central air conditioningFire Protection Smoke DetectorsFoundation ConcreteHeating Forced airHeating Fuel Natural gasUtility Water Drilled Well Date Listed 2025-02-16 01:00:31Days on Market 64Parking 12REQUEST MORE INFORMATION
LISTING OFFICE:
Exp Realty, Alan Elbardisy
, Exp Realty, Stacey Crechiola

