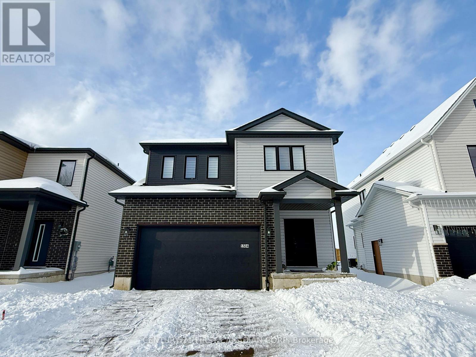
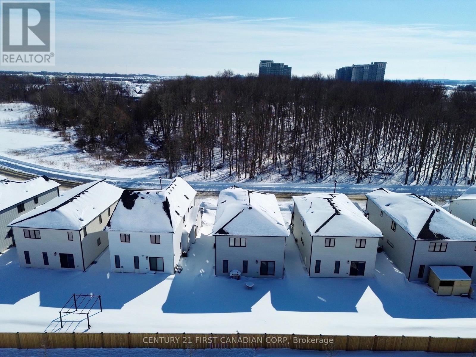



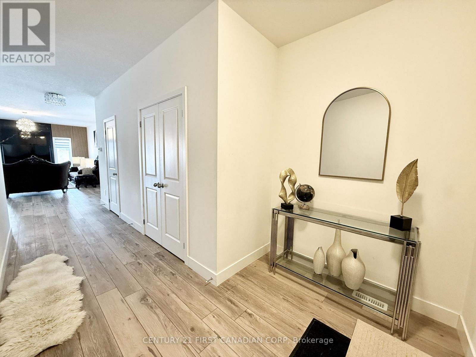
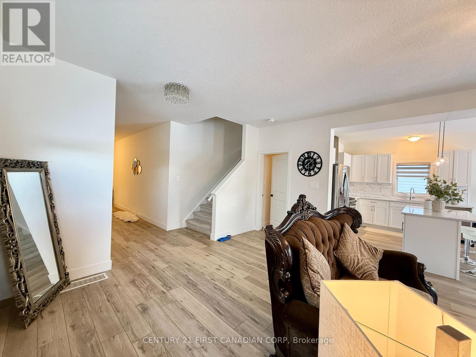
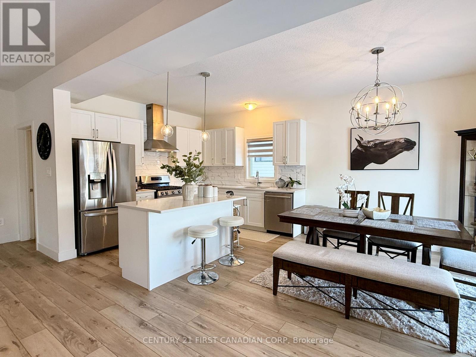
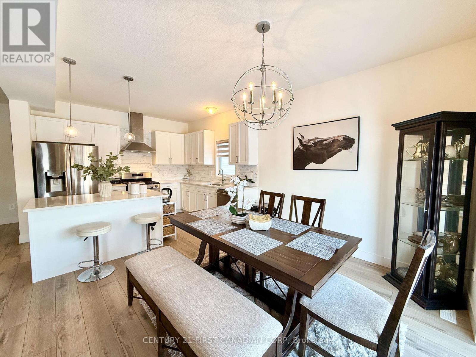

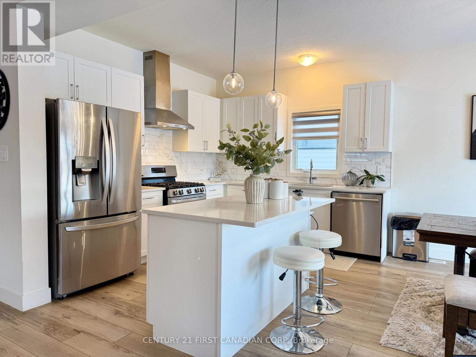

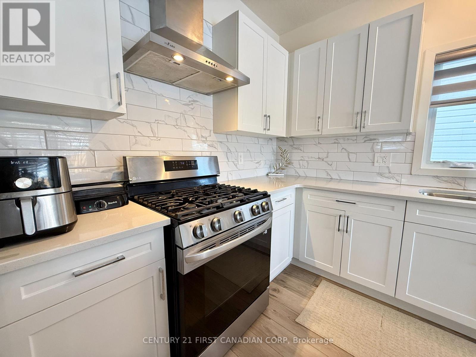

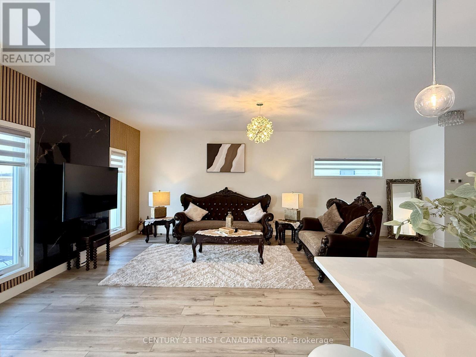
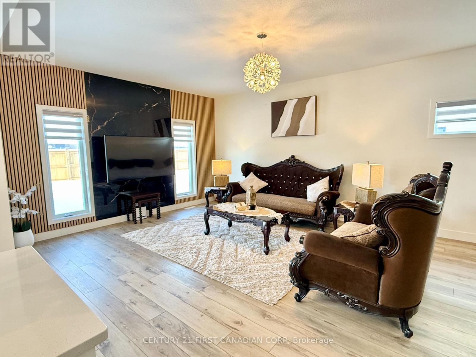
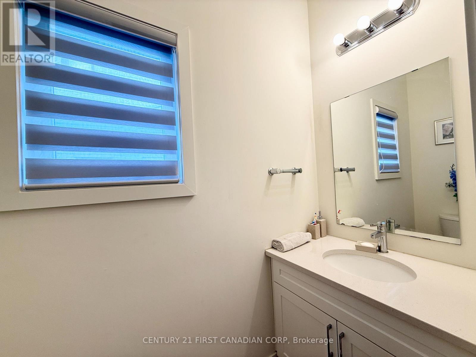


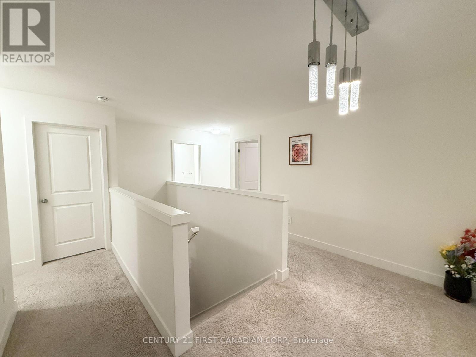
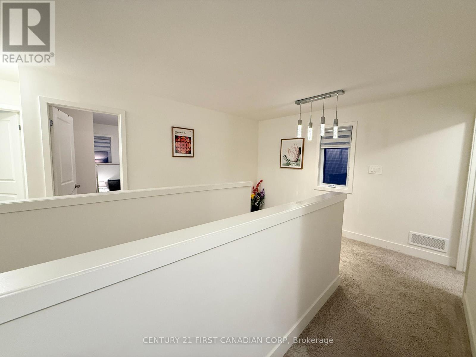

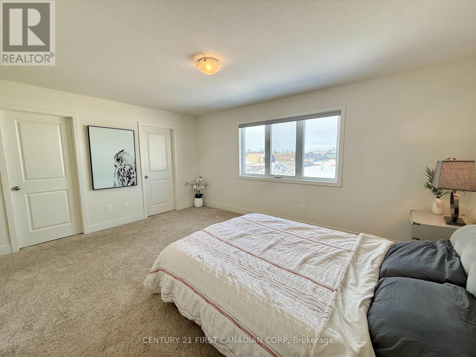
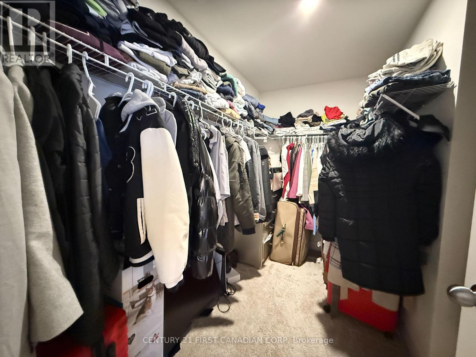

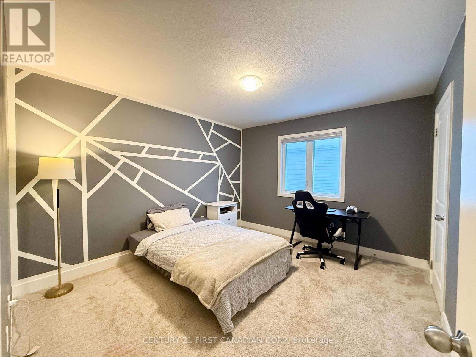



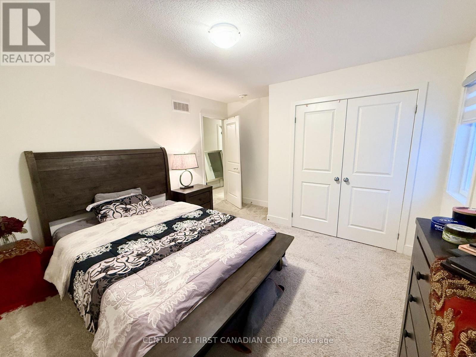
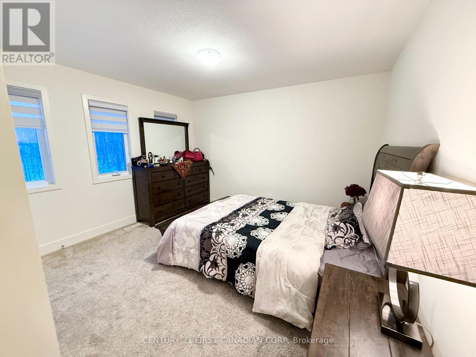



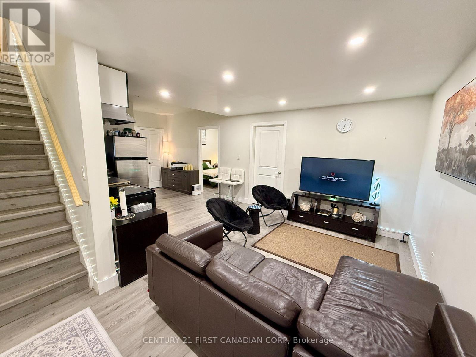
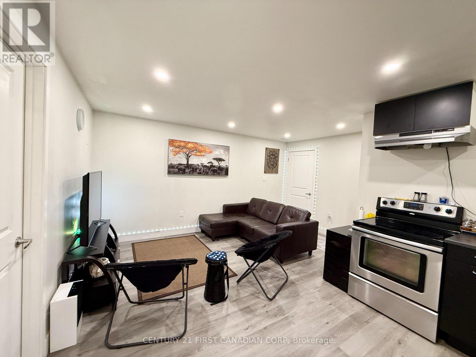
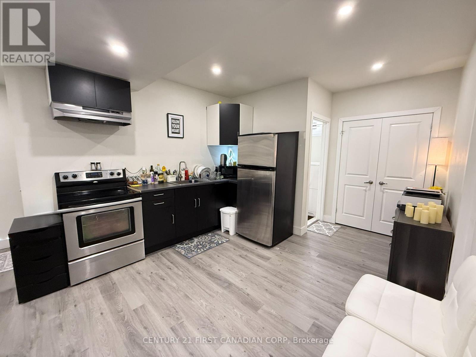
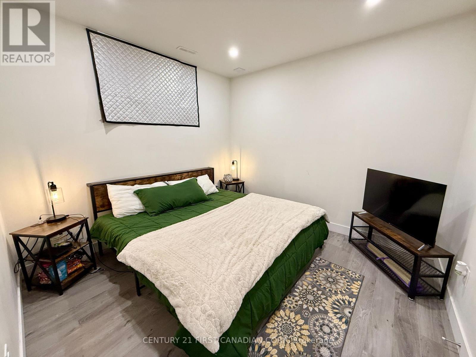





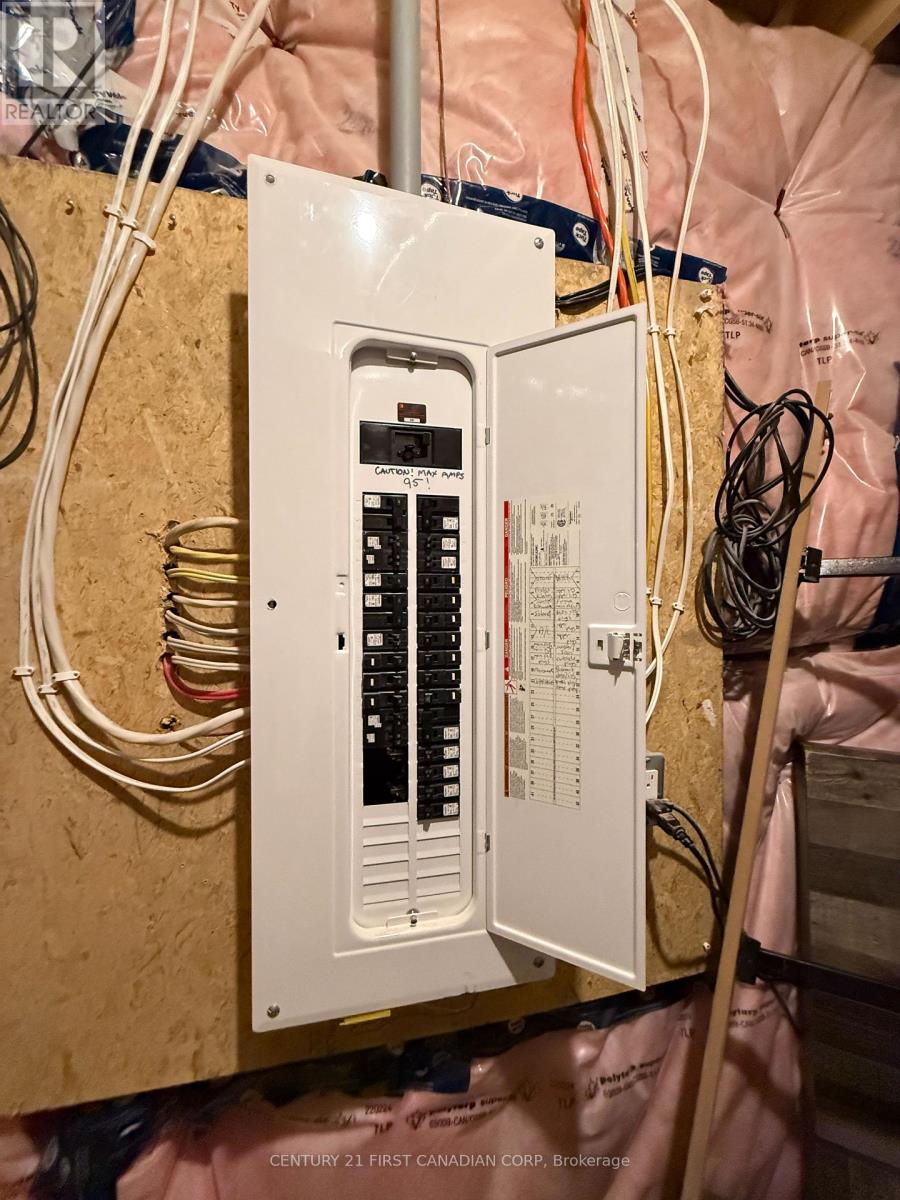

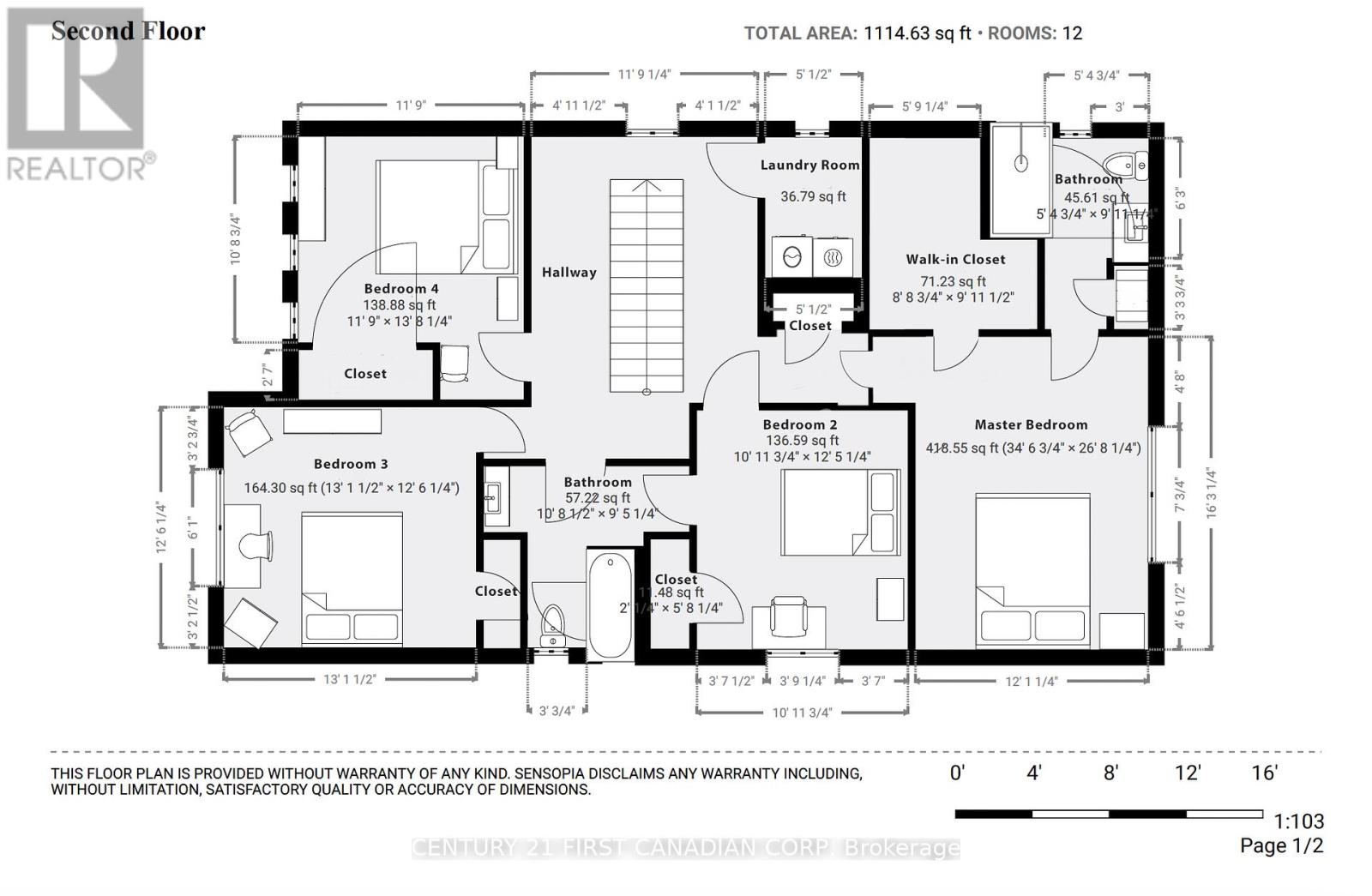

1504 Twilite Boulevard London, ON
PROPERTY INFO
Welcome to this exceptional home in the highly sought-after Foxfield neighborhood of Northwest London. The house's location offered more privacy and relaxation, with woods and trees just across the street. Offering 2,310+648 sq. ft. of beautifully designed 2-story house with a walk-up basement, this property is perfect for families looking for comfort, style, and convenience. A separate side entrance leads to the newly renovated walk-up basement, creating an excellent opportunity for rental income or multigenerational living. The main level features a bright and spacious open-concept layout with 9-foot ceilings, large windows, and modern finishes throughout. The gourmet kitchen is a chef's dream, complete with quartz countertops, a large island with a breakfast bar, and high-end stainless-steel appliances, including a gas stove. A generously sized living area and a convenient two-piece powder room complete the main floor. Upstairs, you will find 4 spacious bedrooms, including a stunning primary suite with a walk-in closet and an ensuite bathroom. A jack & jill bathroom provides ensuite access among 3 bedrooms, adding functionality and privacy. The second-floor laundry room ensures convenience for busy households. The newly renovated walk-up basement with separate entry offers incredible income potential, featuring 2 additional bedrooms, a full kitchen, and a full bathroom. With the ability to generate $1,800+ in monthly rental income easily. Additional highlights of this home include 3-year-old appliances, A/C, Furnace, Hot Water Tank and Roof, 2 laundry areas, and proximity to St. Gabriel Catholic Elementary School, just a two-minute walk away. Don't miss this incredible opportunity to own a modern, spacious home with rental income potential in a fantastic location. Contact us today to schedule a viewing! (id:4555)
PROPERTY SPECS
Listing ID X11974879
Address 1504 TWILITE BOULEVARD
City London, ON
Price $1,069,900
Bed / Bath 6 / 3 Full, 1 Half
Construction Aluminum siding, Brick Facing
Flooring Tile
Land Size 38.9 x 108.5 FT
Type House
Status For sale
EXTENDED FEATURES
Appliances Dishwasher, Dryer, Microwave, Refrigerator, Stove, Two Washers, Water Heater, Water Heater - TanklessBasement FullBasement Features Separate entranceParking 5Amenities Nearby Park, Place of Worship, Public Transit, SchoolsCommunity Features Community Centre, School BusFeatures Flat site, Sump PumpOwnership FreeholdStructure PorchBuilding Amenities Fireplace(s)Cooling Air exchanger, Central air conditioning, Ventilation systemFoundation Poured ConcreteHeating Forced airHeating Fuel Natural gasUtility Water Municipal water Date Listed 2025-02-16 19:00:34Days on Market 45Parking 5REQUEST MORE INFORMATION
LISTING OFFICE:
Century First Canadian Corp, Rebecca Sun

