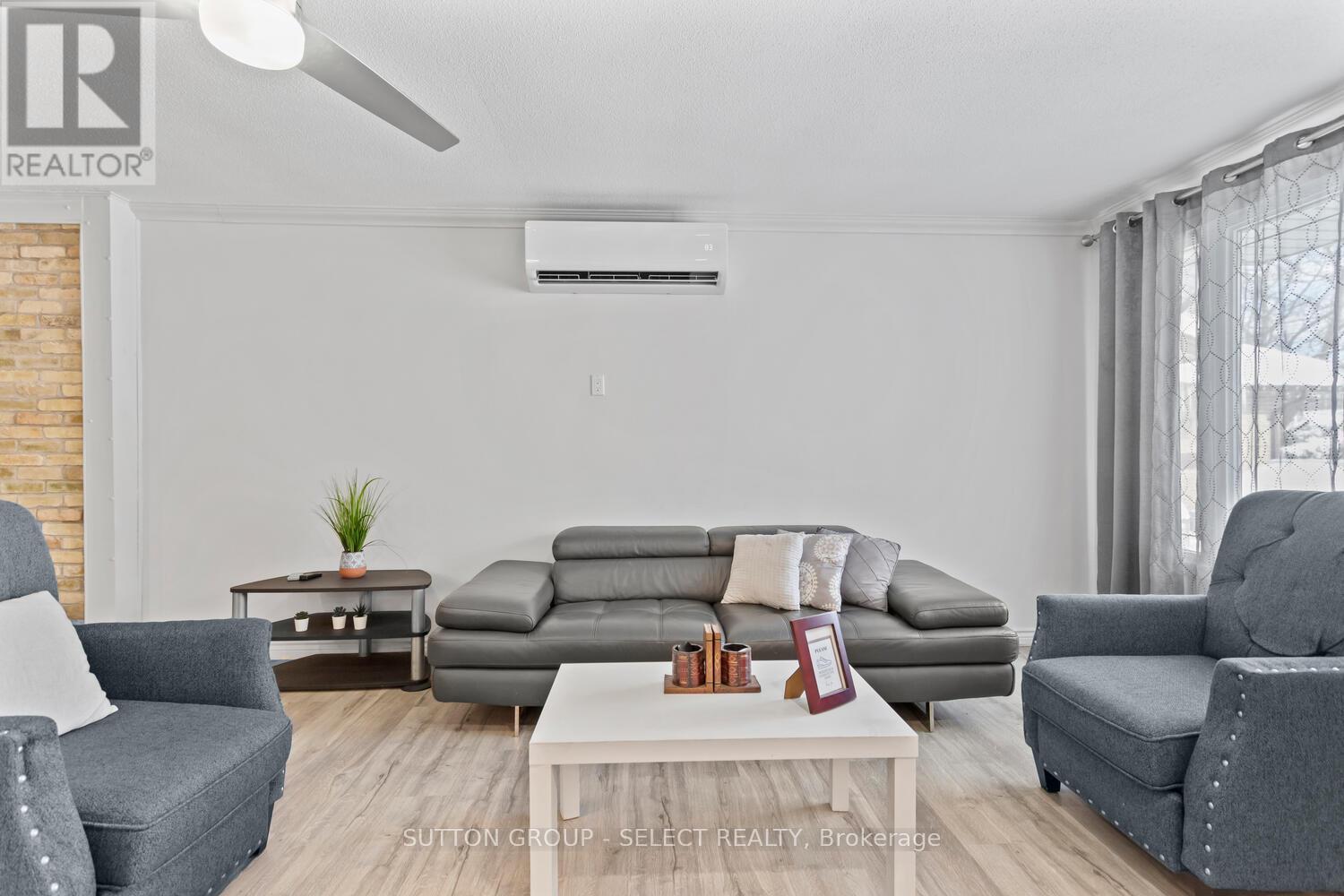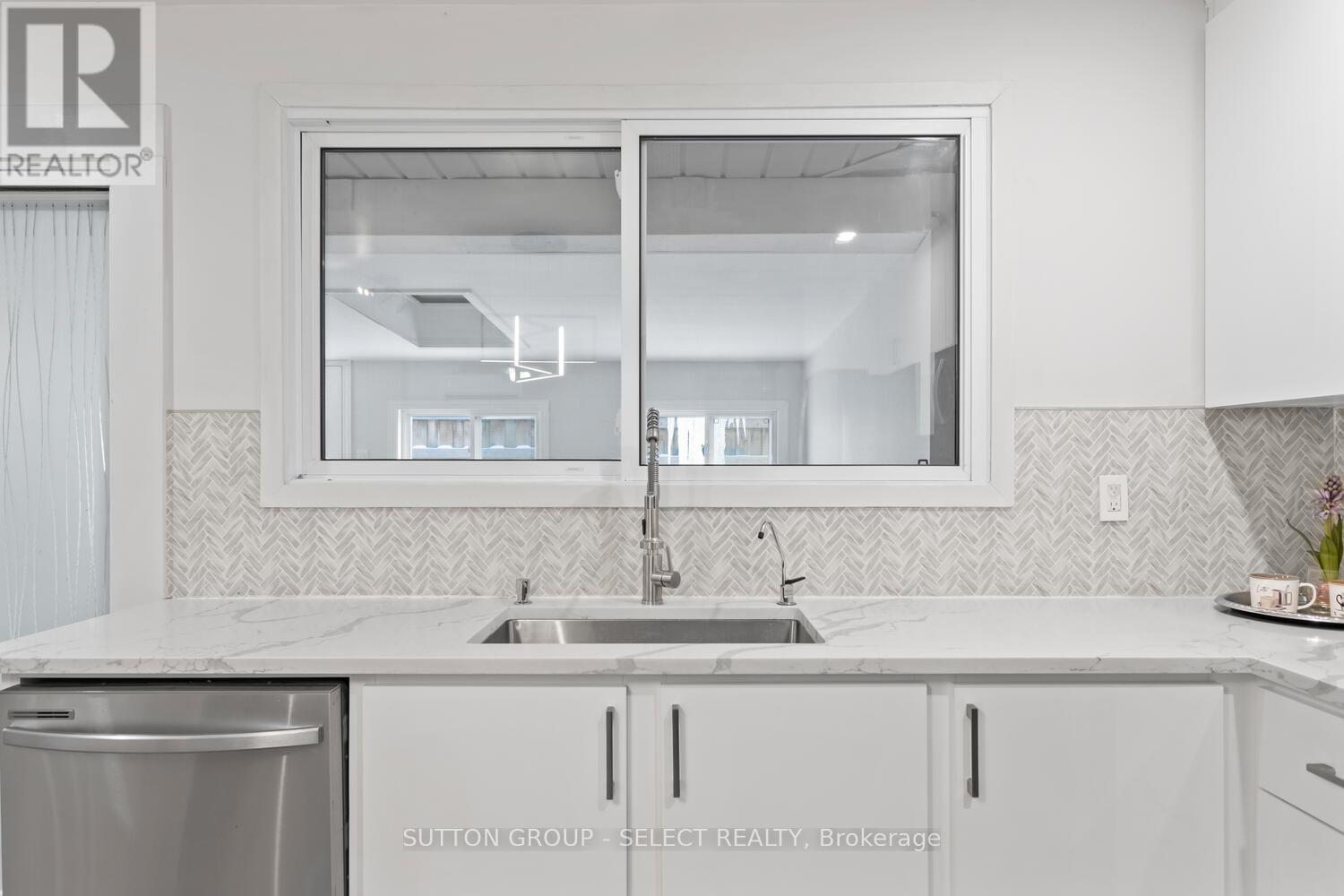




































25 Cottonwood Crescent London, ON
PROPERTY INFO
Experience the perfect blend of comfort, style, and functionality in this beautifully updated 3-bedroom, 2-bathroom bungalow. Designed for effortless single-level living, this home welcomes you with a spacious foyer and an inviting living room/dining room, complete with a cozy gas fireplace, sets the stage for relaxation and gatherings. The open-concept kitchen, was meticulously renovated in 2022, complete with quartz countertops, a spacious island, brand-new stainless-steel appliances, upgraded flooring, contemporary lighting, garburator, and a water filtration system. This dream kitchen seamlessly flows into a generous sunroom, offering a space to unwind, along with the added convenience of a sizable walk-in pantry. The homes well-designed layout places three well-proportioned bedrooms at the rear for privacy, complemented by a tastefully renovated 4-piece bathroom (2023) with heated floors in the hallway. The spacious primary bedroom has been enhanced with double sliding doors that open onto a brand-new deck (2023), perfect for enjoying morning coffee or an evening retreat. Work or study comfortably in the dedicated office space, which features its own private side entrance ideal for remote work or a home-based business (This room can be converted back if a double car garage is preferred). Another full bathroom and a convenient laundry area complete this homes smart and functional design. Additional recent upgrades include attic insulation (2023) and a new 3-zone mini-split system with a heat pump (2023), ensuring energy efficiency and year-round comfort. Nestled in the sought-after North West London neighborhood, this home is just minutes from shopping malls, the Aquatic Centre, great schools, and other local conveniences. Dont miss your chance to experience this exceptional homeschedule your private showing today! (id:4555)
PROPERTY SPECS
Listing ID X11976321
Address 25 COTTONWOOD CRESCENT
City London, ON
Price $599,900
Bed / Bath 3 / 2 Full
Style Bungalow
Construction Vinyl siding
Land Size 50 x 105 FT
Type House
Status For sale
EXTENDED FEATURES
Appliances Dishwasher, Dryer, Freezer, Garburator, Microwave, Refrigerator, Stove, Washer, Water HeaterParking 5Ownership FreeholdStructure Deck, Porch, ShedBuilding Amenities Fireplace(s)Cooling Wall unitFoundation SlabHeating Heat PumpHeating Fuel Natural gasUtility Water Municipal water Date Listed 2025-02-18 19:01:51Days on Market 4Parking 5REQUEST MORE INFORMATION
LISTING OFFICE:
Sutton Group Select Realty, Nency Munoz Rodriguez

