



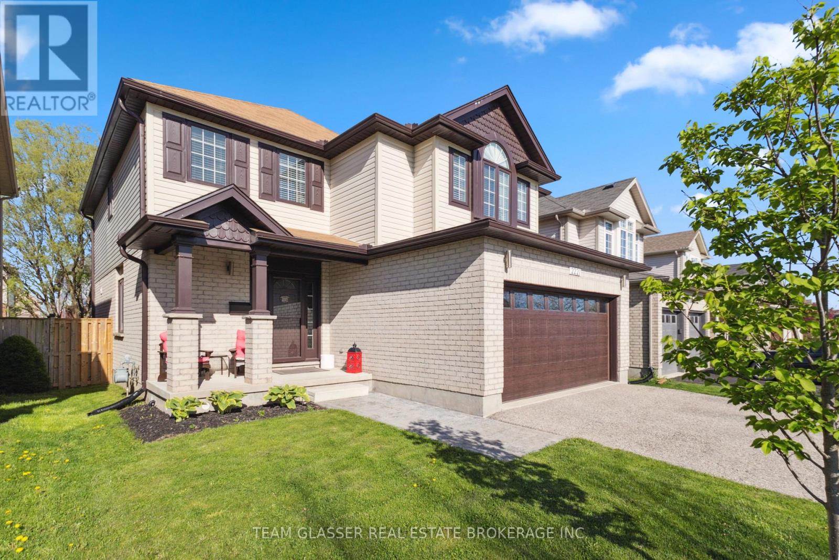

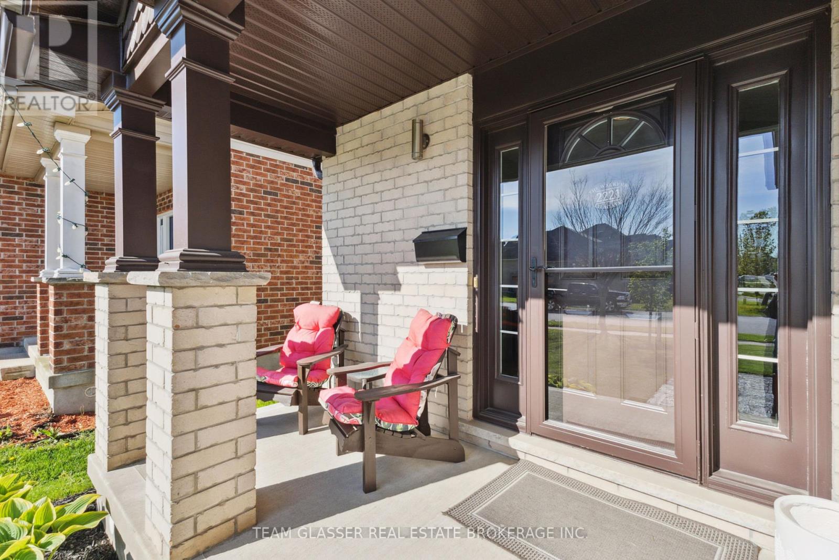













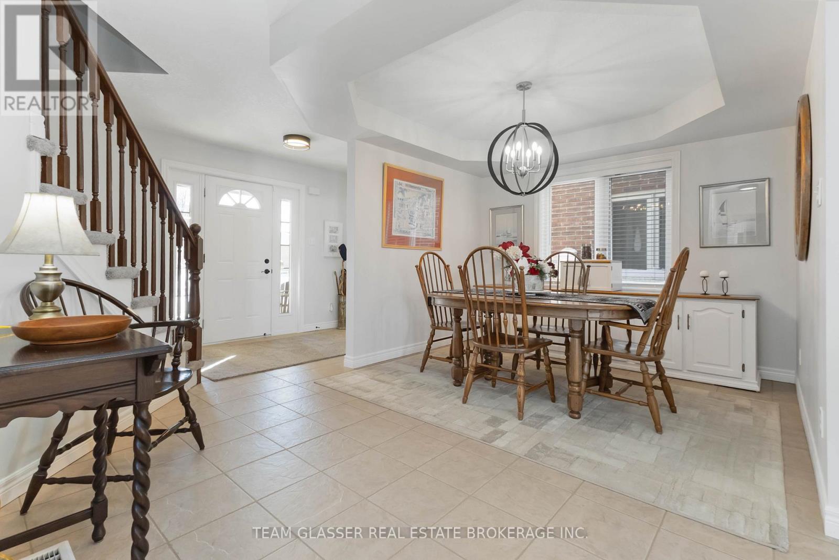

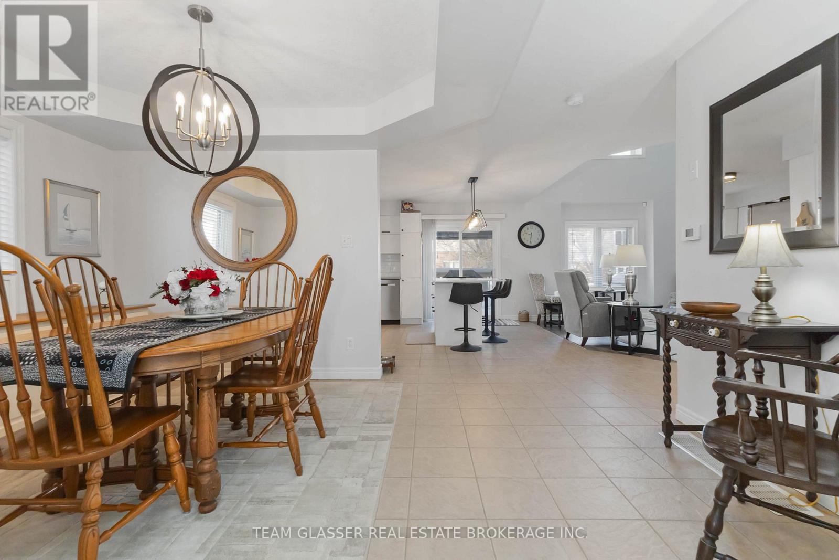


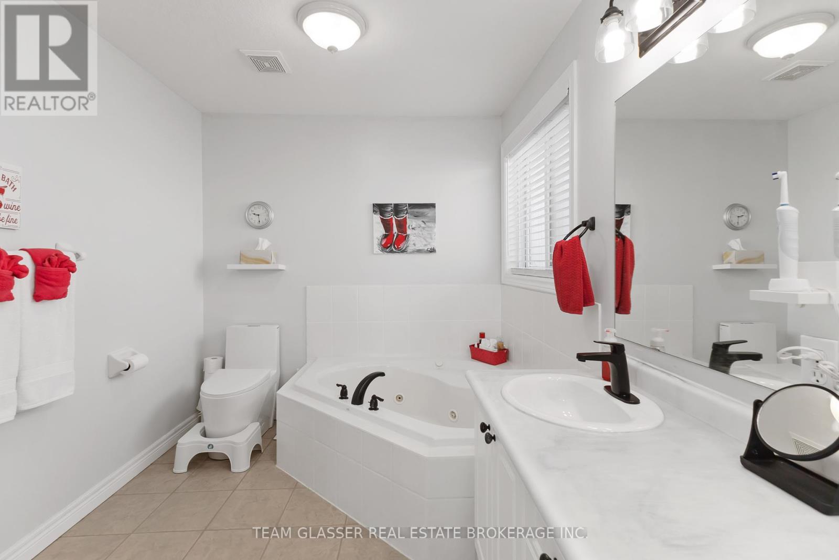





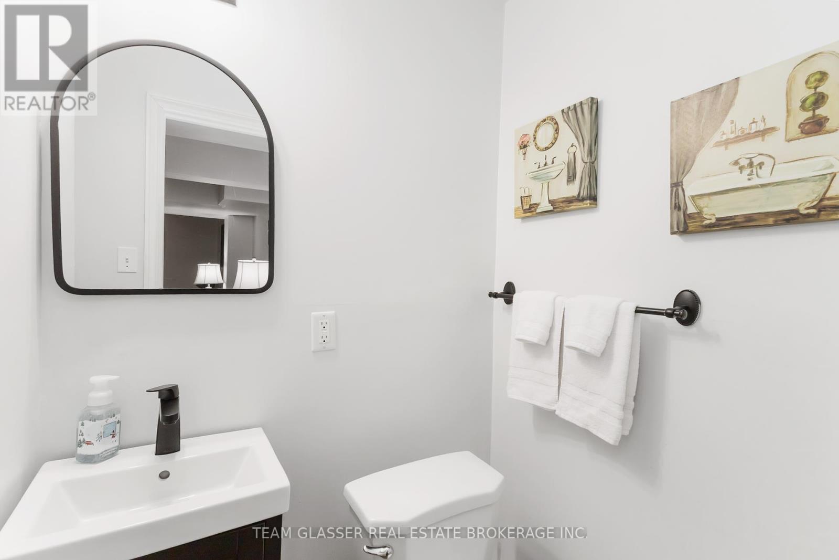
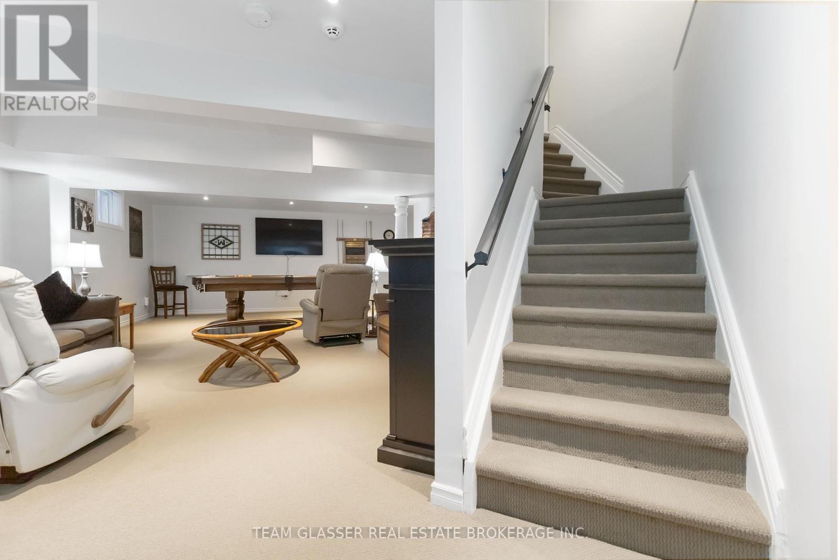










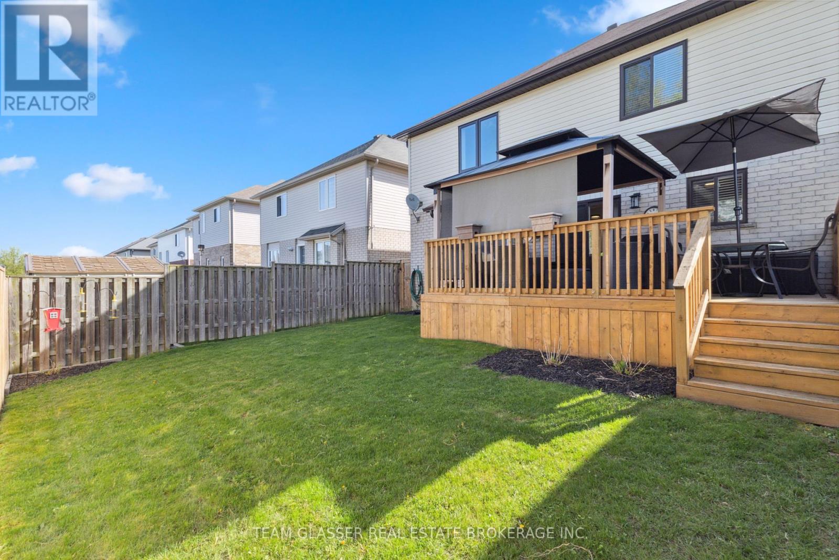





2221 Lilac Avenue London, ON
PROPERTY INFO
Step into a stunning blend of elegance and functionality with this thoughtfully renovated home. The new kitchen is designed for culinary creativity, featuring sleek soft-close cabinets, modern appliances, a stylish back-splash, and a spacious island perfect for gatherings. Enjoy the open, airy atmosphere created by impressive vaulted ceilings in the great room, adding charm and a sense of grandeur. The fully finished basement offers flexible living space ideal for a playroom, recreation area, or even additional bedrooms to suit your needs. Upstairs, you'll find three generously sized bedrooms, including a spacious primary suite complete with a private en-suite bathroom. Every corner of this home reflects meticulous care, with numerous updates completed over the past four years. Host unforgettable gatherings starting in the modernized kitchen, then take the celebration outside to a newly built deck, complete with a gazebo, overlooking a fenced yard and a handy storage shed. Even the driveway was re done last year! New flooring throughout the home extends from the grand great room to each bedroom, creating a seamless and polished look. All appliances, including a new A/C unit, sump pump, and garage door, have been upgraded within the last four years. A thoughtfully designed mudroom offers added convenience, with the potential to create a main-floor laundry area. Cozy up by the inviting gas fireplace, and enjoy the comfort of a home designed for modern living. This prime West London location offers easy access to Byron's top-rated schools, the slopes of Boler Mountain, scenic golf courses, tranquil Warbler Woods, and picturesque Springbank Park. Experience stylish, modern living with every detail carefully considered, this home is ready to welcome you. (id:4555)
PROPERTY SPECS
Listing ID X11978456
Address 2221 LILAC AVENUE
City London, ON
Price $849,000
Bed / Bath 3 / 2 Full, 2 Half
Construction Brick, Vinyl siding
Land Size 39.96 x 98.82 Acre
Type House
Status For sale
EXTENDED FEATURES
Appliances Dishwasher, Dryer, Freezer, Garage door opener, Garage door opener remote(s), Refrigerator, Stove, WasherBasement FullBasement Development FinishedParking 4Ownership FreeholdCooling Central air conditioningFoundation Poured ConcreteHeating Forced airHeating Fuel Natural gasUtility Water Municipal water Date Listed 2025-02-19 19:00:45Days on Market 3Parking 4REQUEST MORE INFORMATION
LISTING OFFICE:
Team Glasser Real Estate Brokerage Inc., Jessica Dieroff

