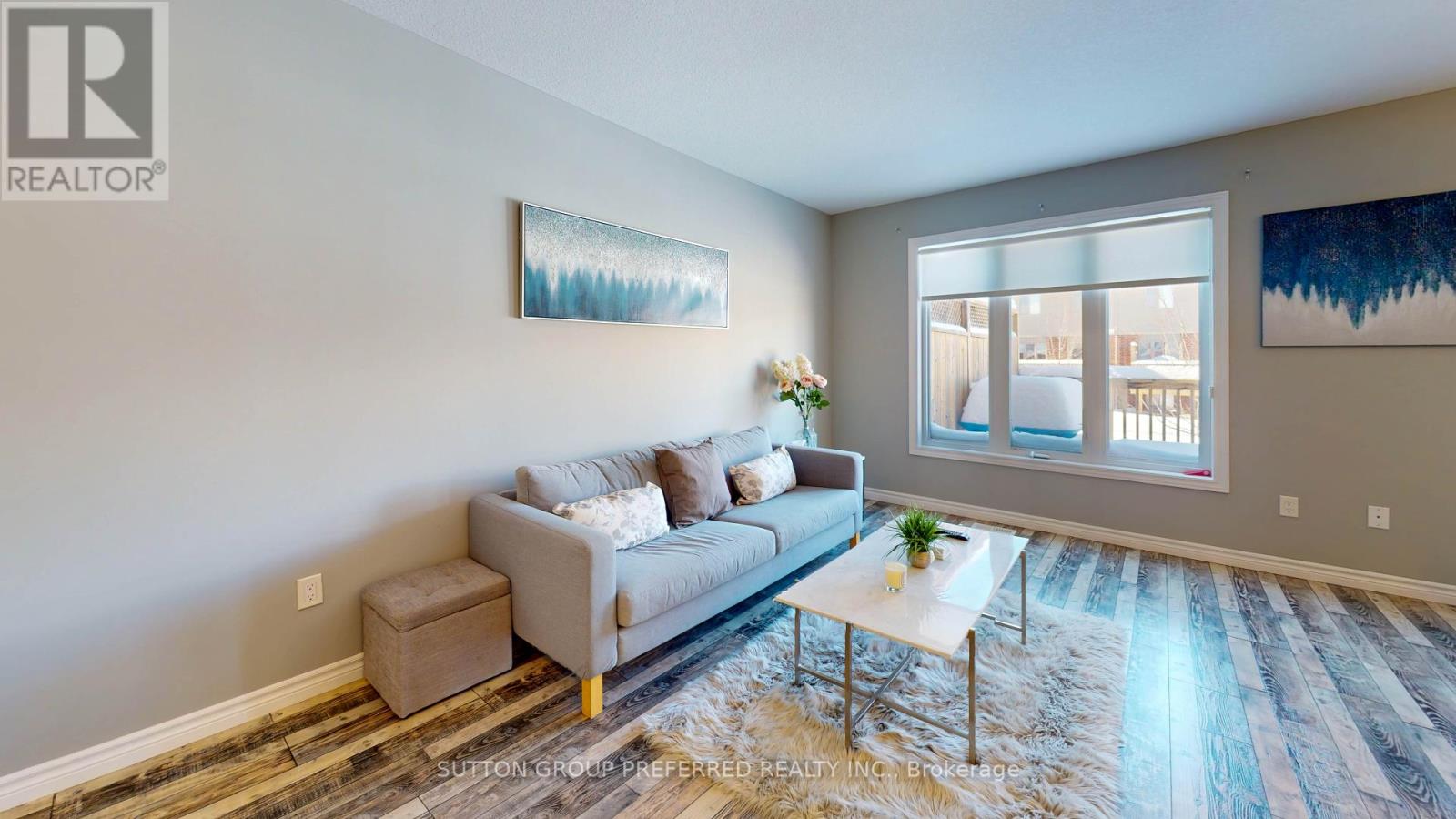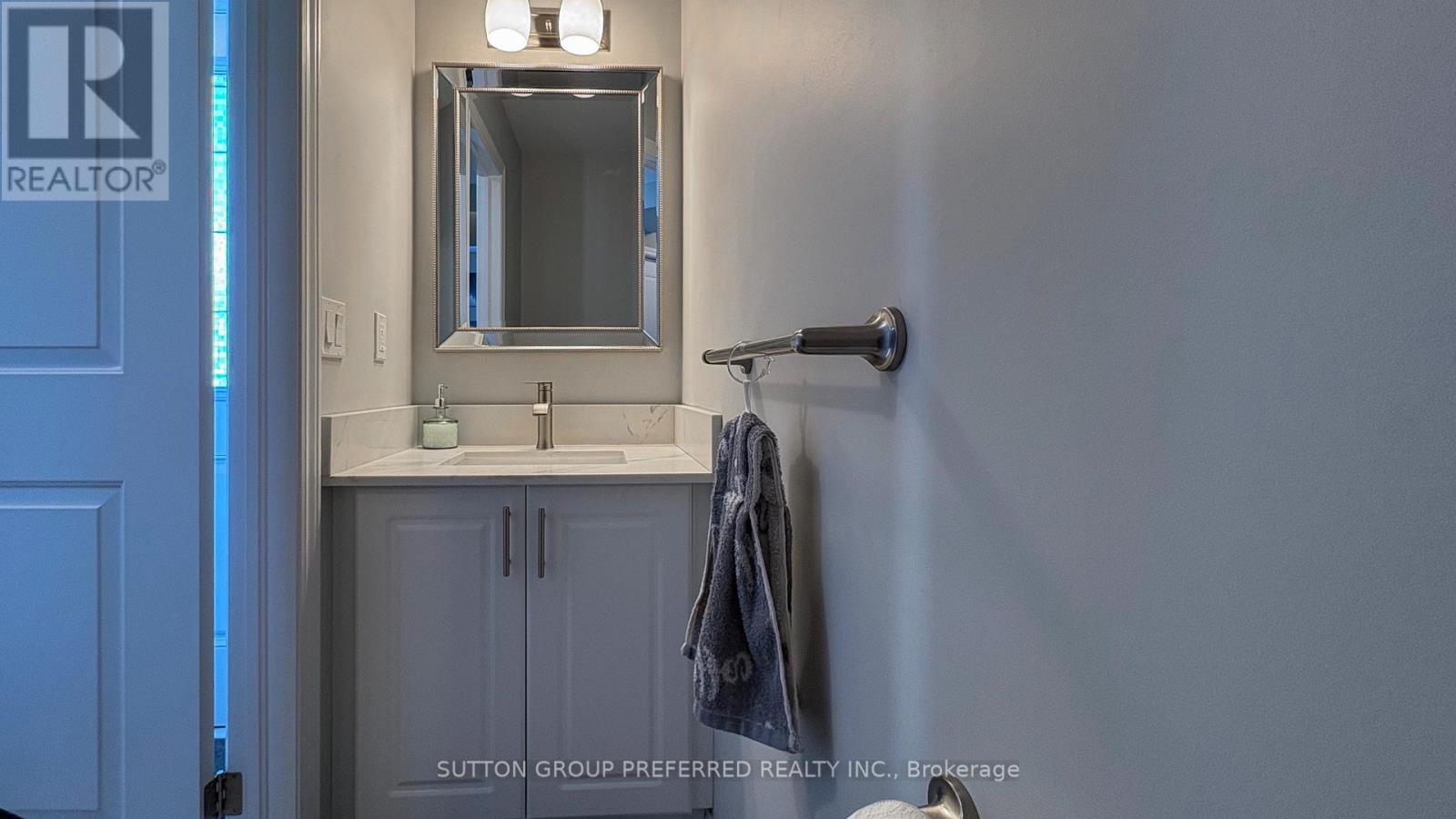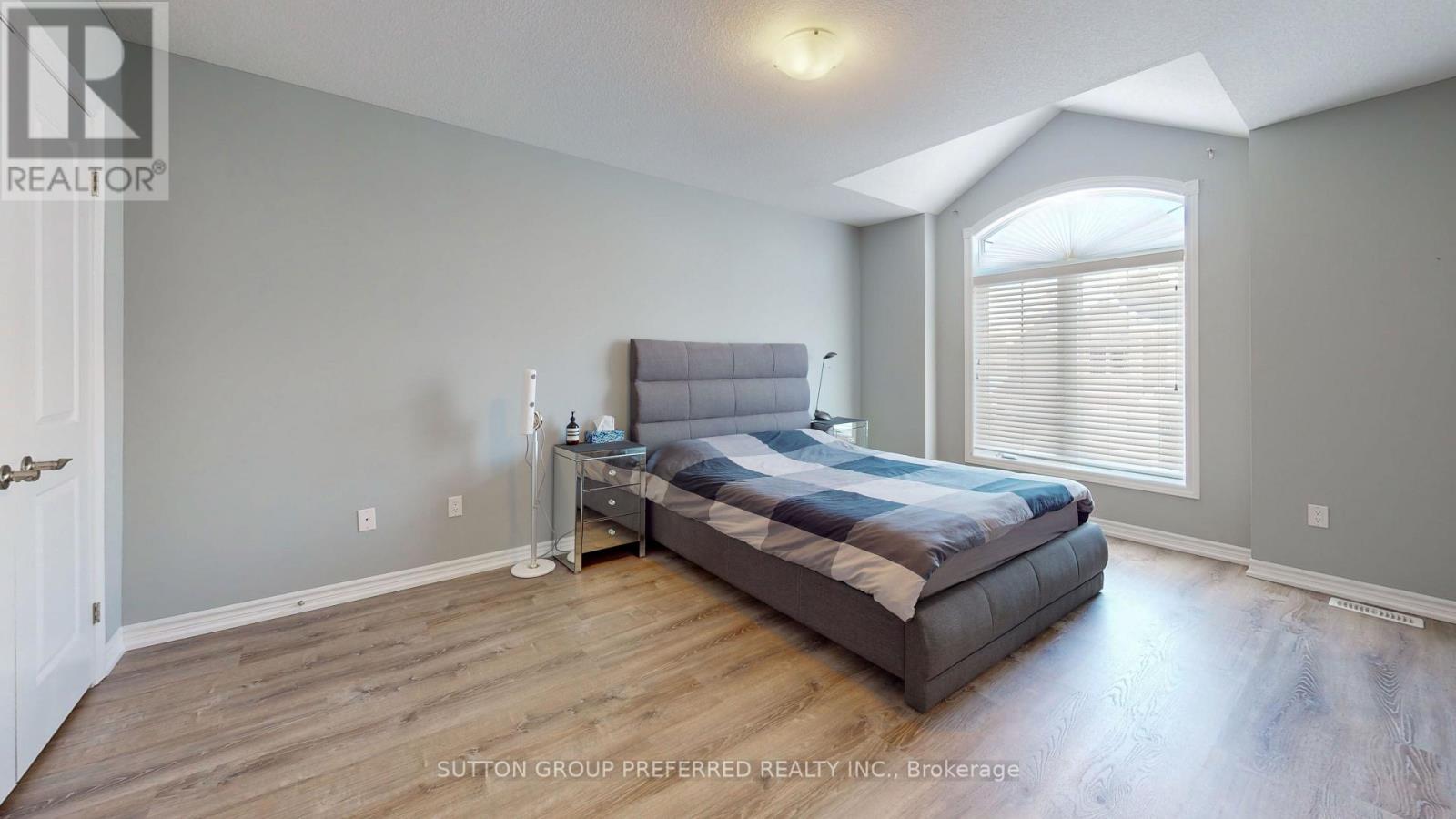

































137 - 1061 Eagletrace Drive London, ON
PROPERTY INFO
An exceptionally well-looked-after three-bedroom, 2 1/2 bathroom, 1826 square foot townhouse in North London close to all amenities, schools, university, hospital, shopping, parks and trails. This bright-end unit has an open-concept kitchen with a breakfast bar and backsplash. Carpet-free throughout with patio doors to the spacious deck for those nice weather BBQS, morning coffees, or afternoon liquids! Quality flooring and finishes throughout his bright unit. The primary bedroom has an ensuite bath, his and her closets, and the laundry on the second floor. The large lower family room would make a good exercise or games room, and the storage area will hold most of the stuff you will never need or use! The garage has an inside entry and two driveway parking spaces. The condo fee is only $190.00. (id:4555)
PROPERTY SPECS
Listing ID X11979841
Address 137 - 1061 EAGLETRACE DRIVE
City London, ON
Price $619,900
Bed / Bath 3 / 2 Full, 1 Half
Construction Brick, Vinyl siding
Type Row / Townhouse
Status For sale
EXTENDED FEATURES
Appliances Water meterBasement FullBasement Development Partially finishedParking 3Amenities Nearby Park, Place of WorshipCommunity Features Pet Restrictions, School BusEquipment Water HeaterFeatures Conservation/green belt, Flat site, Wooded areaMaintenance Fee Common Area Maintenance, InsuranceOwnership Condominium/StrataRental Equipment Water HeaterStructure DeckBuilding Amenities Visitor ParkingCooling Central air conditioningFoundation ConcreteHeating Forced airHeating Fuel Natural gas Date Listed 2025-02-20 15:00:42Days on Market 64Parking 3REQUEST MORE INFORMATION
LISTING OFFICE:
Sutton Group Preferred Realty Inc., Ty Lacroix

