
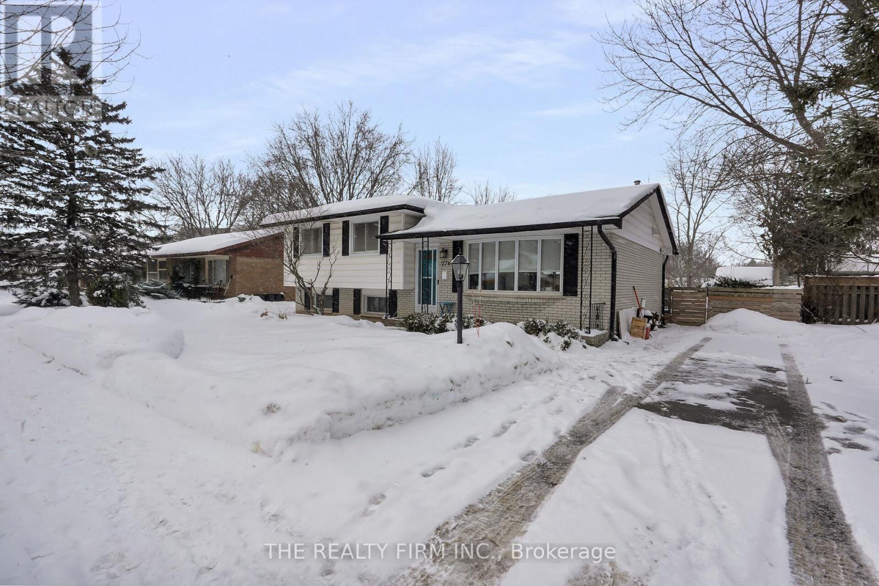










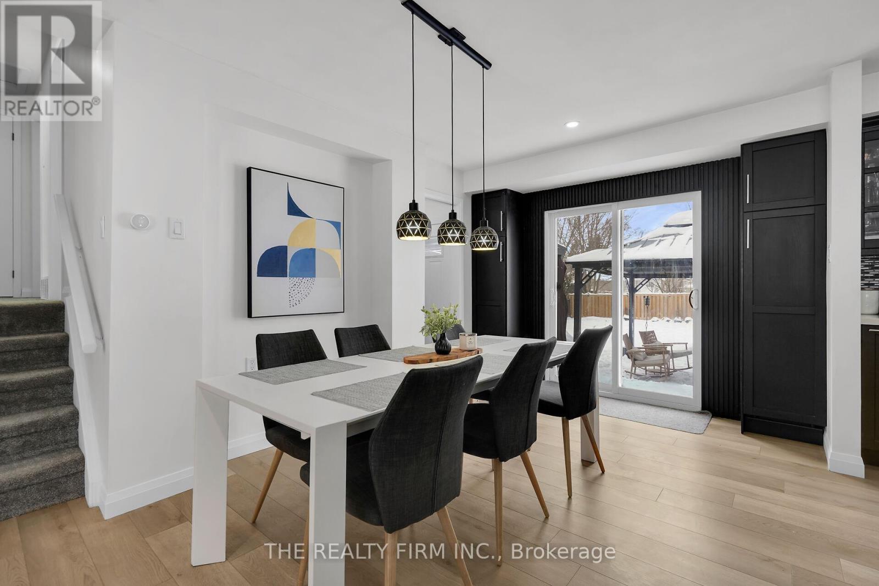
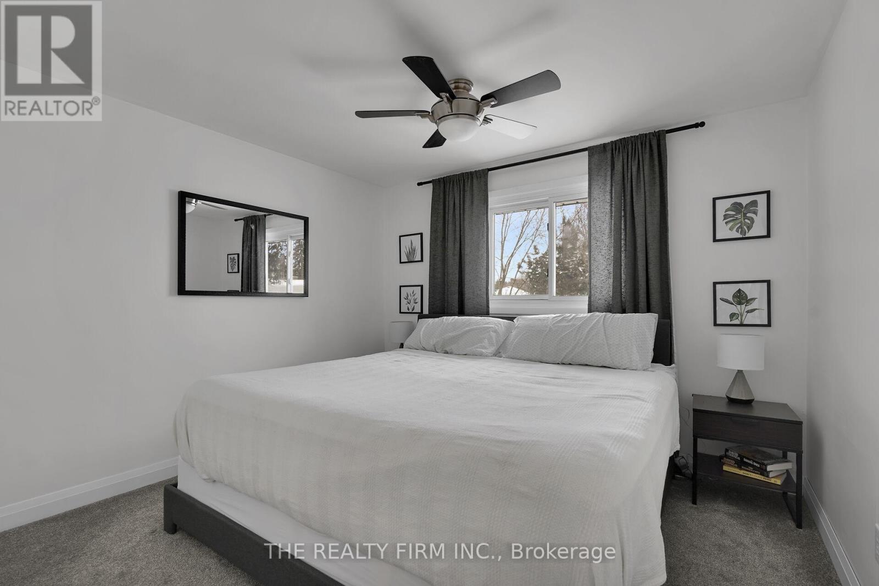


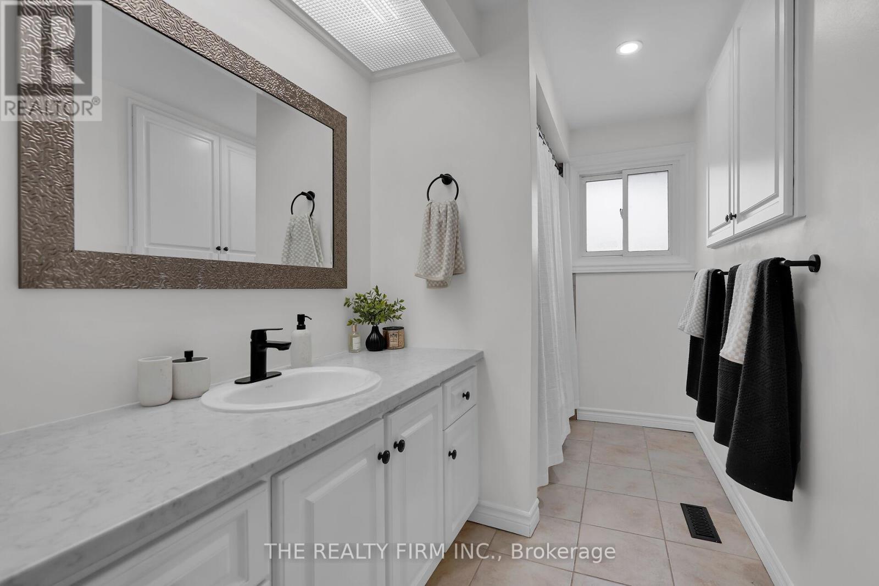











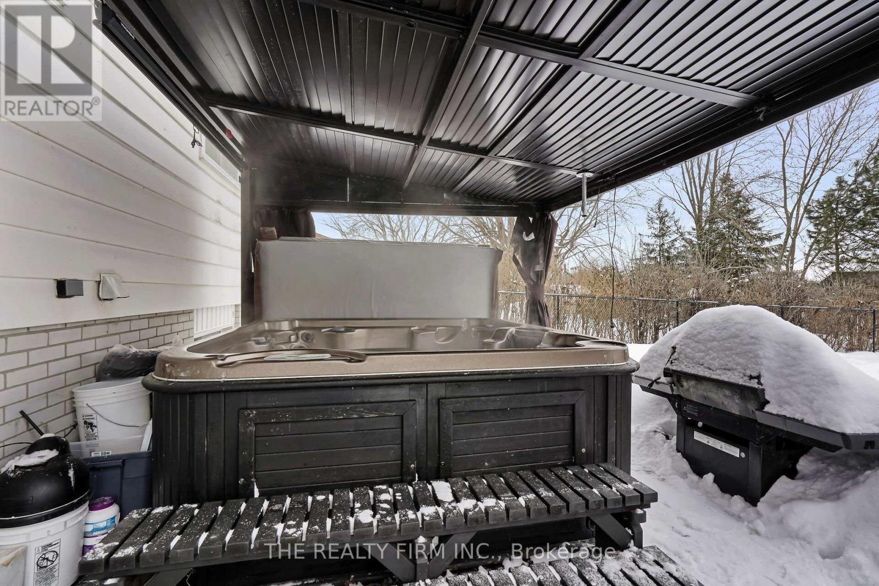

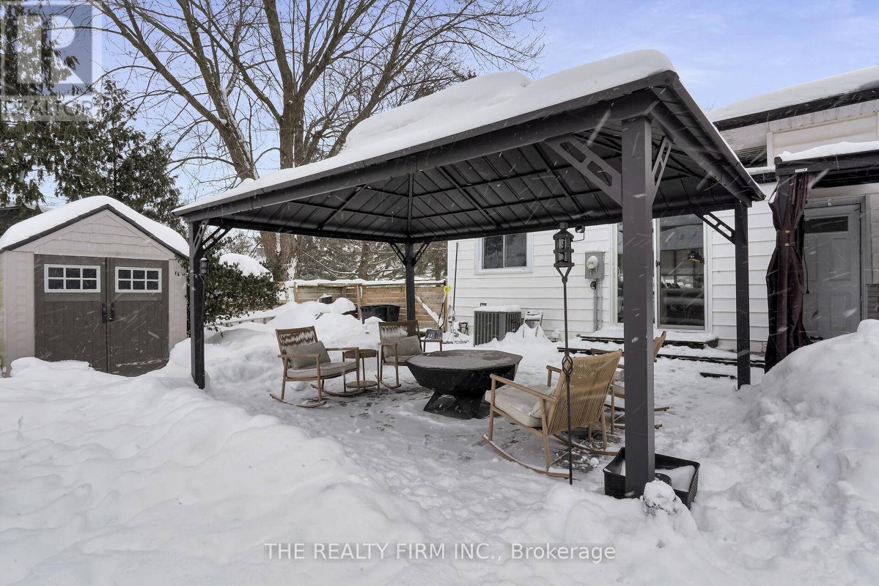



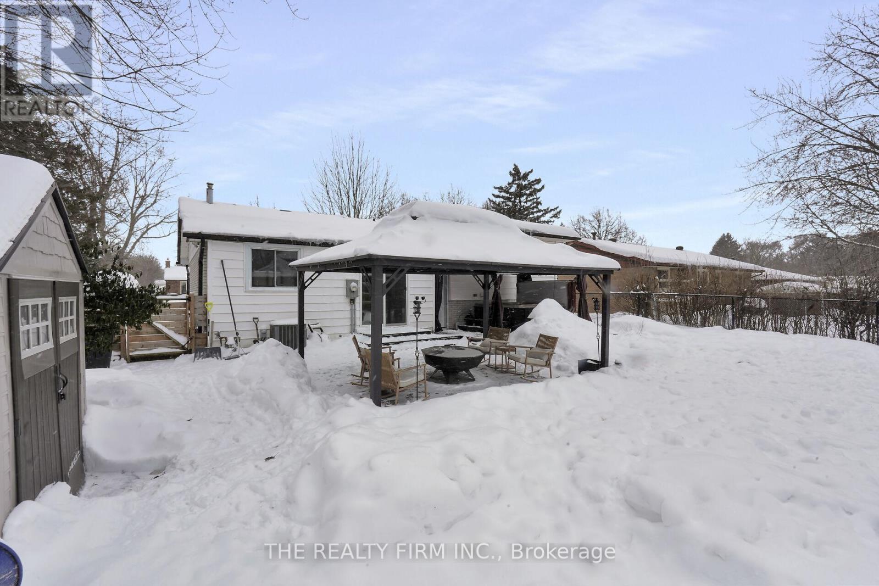


276 Robin Road London, ON
PROPERTY INFO
Welcome to this beautifully maintained side-split home in the heart of Southcrest Estates! Offering 3 bedrooms and 1.5 baths, this stunning property features an open-concept layout with luxury vinyl flooring throughout - perfect for hosting family and friends. The kitchen is a chef's delight, boasting stone countertops, a gas stove, and a breakfast bar that comfortably seats four. A newly added patio door off the dining room floods the space with natural light and provides a great view of the backyard. The lower level offers a spacious rec room, plus a versatile area ideal for a home office, den, or kids' play space. With a separate backyard entrance, this level also presents excellent granny suite potential. Step outside to the fully fenced backyard, where you'll find a covered hot tub, an above-ground saltwater pool (solar-heated) with a sundeck, two gazebos, and a BBQ gas line an entertainers dream! Notable upgrades include an updated electrical panel, new lower-level carpet, built-in living room speakers, pool (2022), updated trim, vinyl flooring, and more. This home is perfect for those seeking peace and privacy while remaining close to schools, parks, and nature. Don't miss out-book your showing today! (id:4555)
PROPERTY SPECS
Listing ID X11982037
Address 276 ROBIN ROAD
City London, ON
Price $649,900
Bed / Bath 3 / 1 Full, 1 Half
Construction Aluminum siding
Land Size 60.2 x 120.3 FT
Type House
Status For sale
EXTENDED FEATURES
Appliances Dryer, Hot Tub, Refrigerator, Stove, Washer, Water HeaterBasement N/ABasement Development UnfinishedParking 3Amenities Nearby Park, Public Transit, SchoolsEquipment Water HeaterFeatures GazeboOwnership FreeholdRental Equipment Water HeaterStructure Patio(s), ShedBuilding Amenities Fireplace(s)Construction Style Split Level SidesplitCooling Central air conditioningFoundation Poured ConcreteHeating Forced airHeating Fuel Natural gasUtility Water Municipal water Date Listed 2025-02-21 17:03:15Days on Market 1Parking 3REQUEST MORE INFORMATION
LISTING OFFICE:
The Realty Firm Inc., Gina Chioros

