
























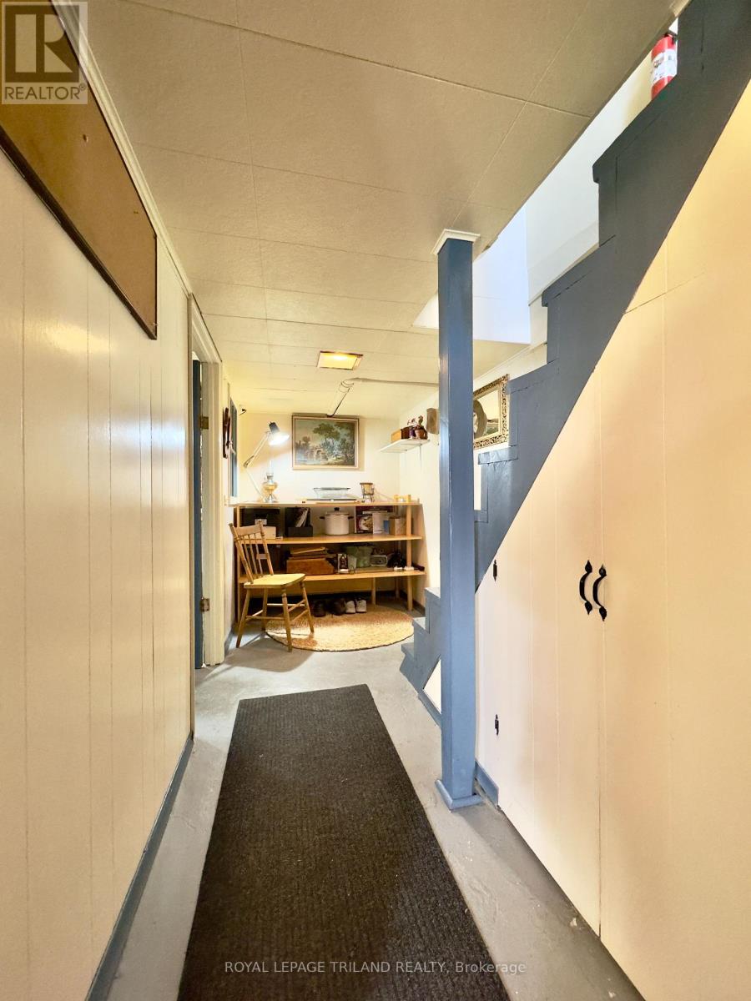
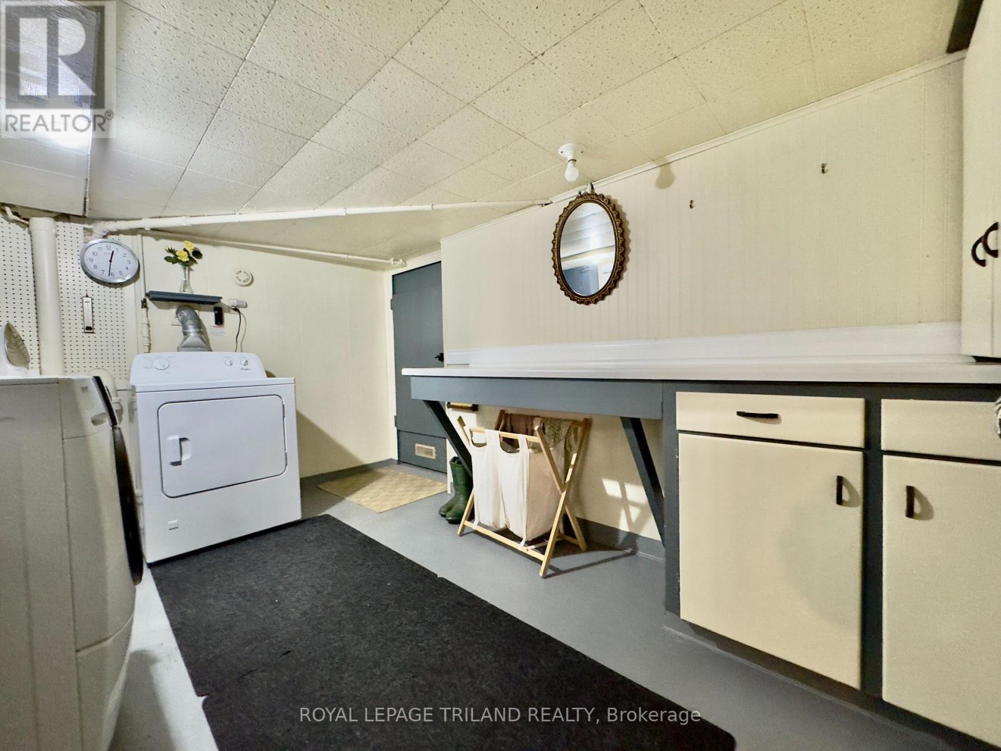


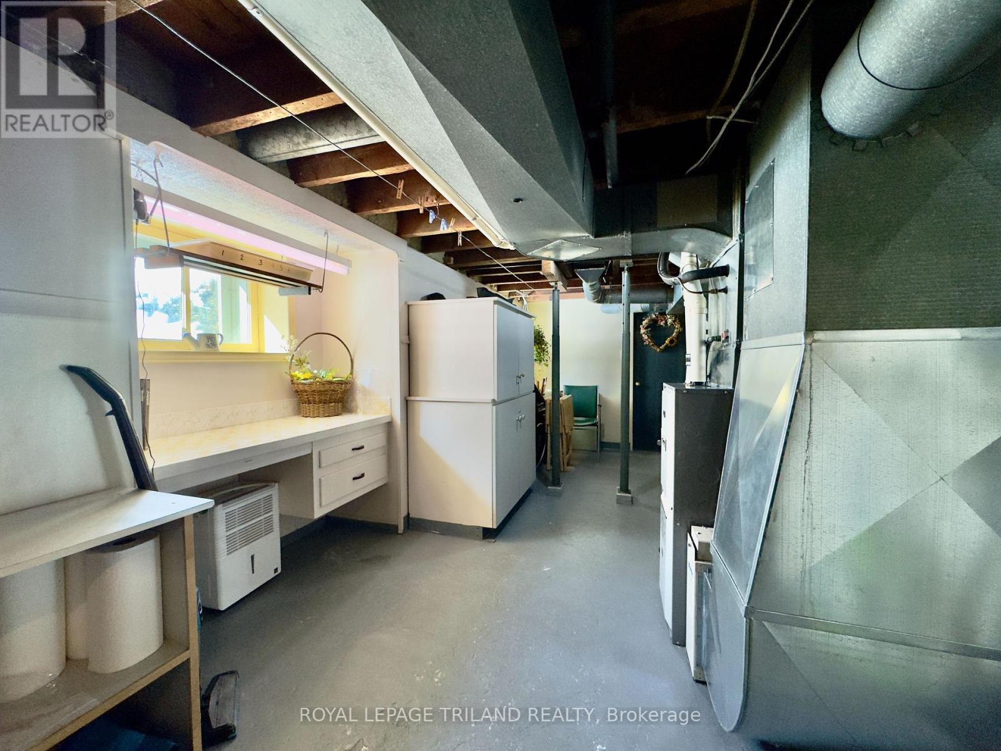
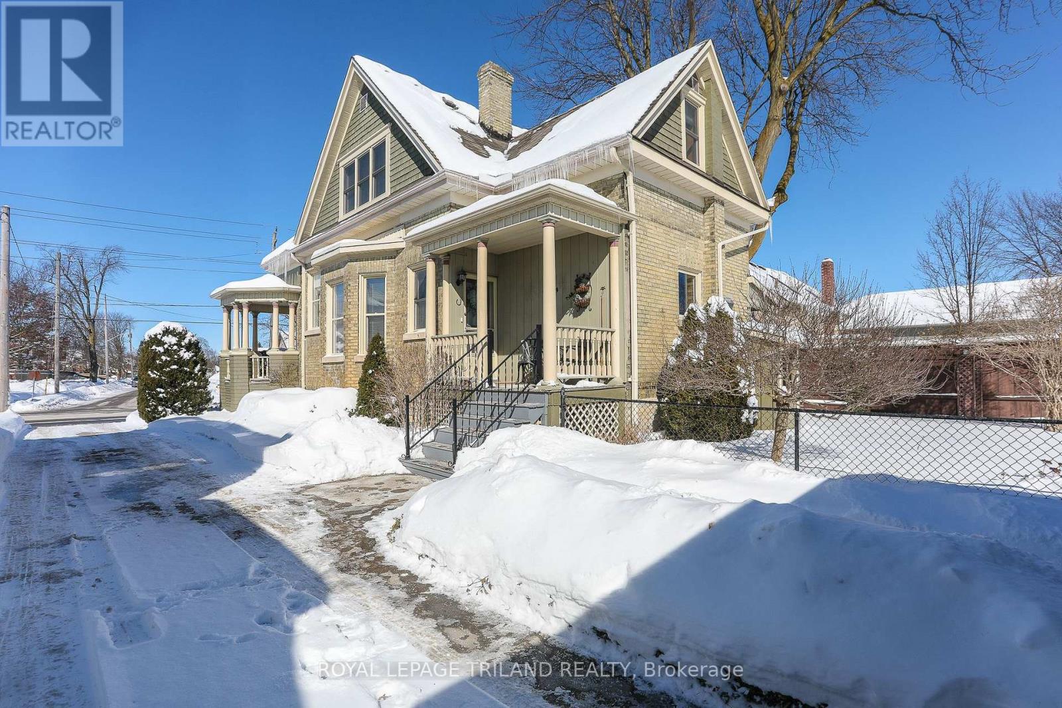


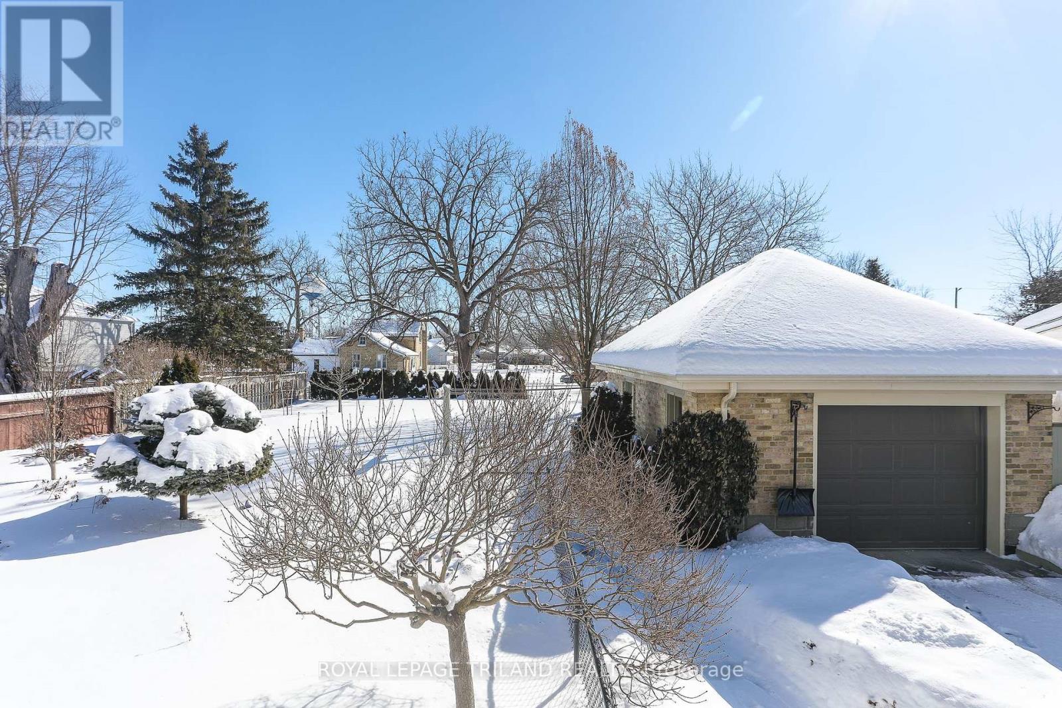














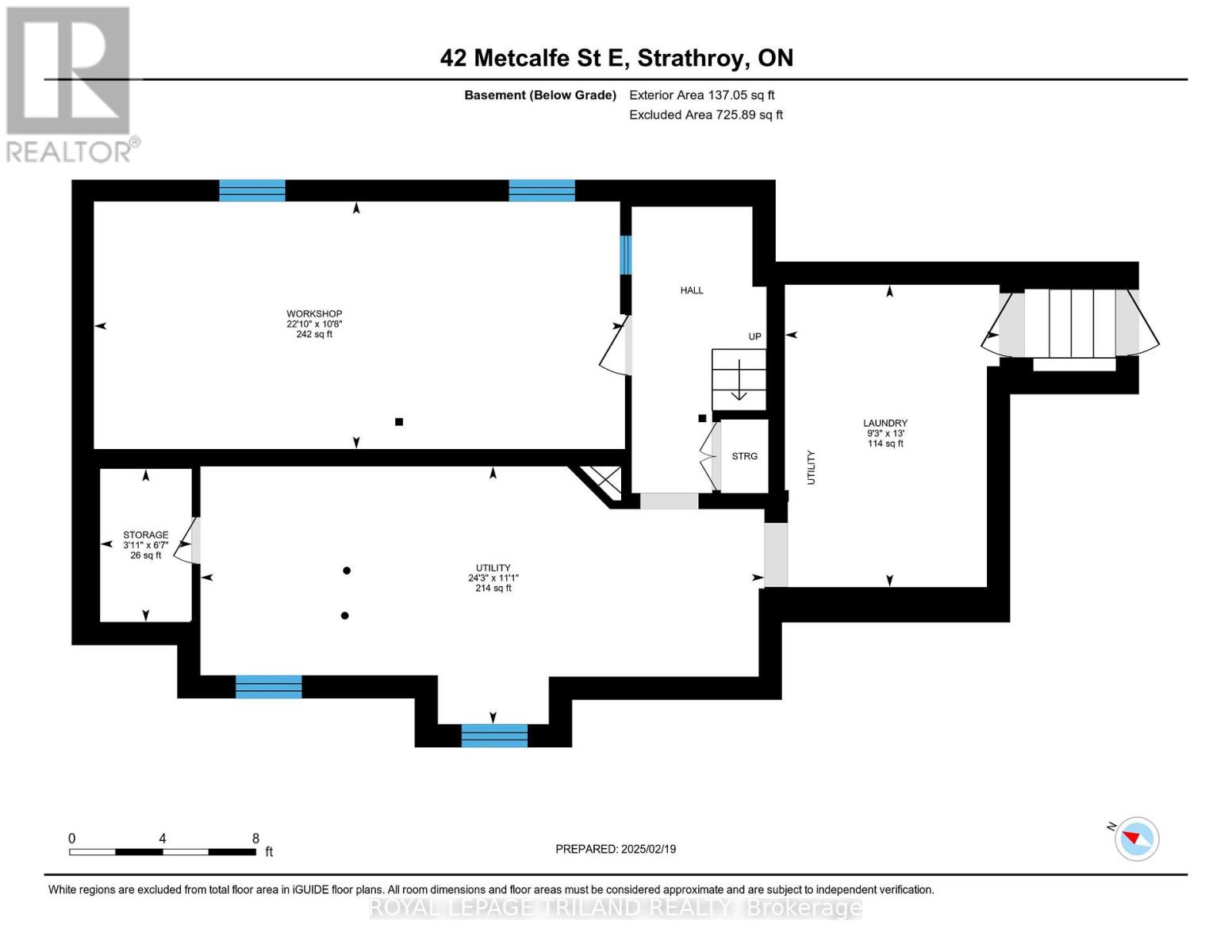

42 Metcalfe Street E Strathroy-Caradoc (SE), ON
PROPERTY INFO
Welcome to 42 Metcalfe Street East in Strathroy! This Queen Anne yellow brick Victorian home boasts classic charm of yesteryear. If you're looking for a bright home that has been meticulously maintained and loaded with charm and character - this, is it. This warm double brick home welcomes you with its inviting main floor - featuring a spacious living room, formal dining room with wood burning fireplace and den - all with hardwood flooring. The spacious kitchen overlooks the beautiful backyard with access to a side patio. Mudroom and convenient two-piece bathroom finish off the main floor. The upstairs features three generously sized bedrooms with walk-in closets in two of the bedrooms bonus room currently set up as a cozy kids retreat. The lower level features a large workshop, large storage area, fruit/wine cellar and laundry room with access to the backyard. This home also features an oversized, double brick single car garage and private driveway with plenty of parking. The fully fenced yard features a side patio area with composite deck and patio stones and beautiful gardens with bonus water line from the sand point. Updates over the years include furnace, central air, hot water tank, electrical, windows, eavestroughs, 40 yr premium shingles on the house and garage, all gables resided with new plywood & 50 yr cedar shingles, front verandah rebuilt and roofed with 50 yr membrane, patio area, driveway and sidewalk, oversized garage - concrete floor and garage door. When you live here you will be close to schools, shopping, parks and easy access to highway 402. (id:4555)
PROPERTY SPECS
Listing ID X11982943
Address 42 METCALFE STREET E
City Strathroy-Caradoc (SE), ON
Price $544,900
Bed / Bath 3 / 1 Full, 1 Half
Construction Brick, Shingles
Flooring Hardwood, Laminate
Land Size 66.17 x 165.43 FT
Type House
Status For sale
EXTENDED FEATURES
Appliances Central Vacuum, Dishwasher, Dryer, Freezer, Garage door opener remote(s), Garburator, Oven, Oven - Built-In, Refrigerator, Stove, Washer, Water HeaterBasement FullBasement Development UnfinishedParking 4Amenities Nearby Hospital, Place of Worship, SchoolsCommunity Features School BusFeatures Flat siteOwnership FreeholdStructure Patio(s), Porch, ShedBuilding Amenities Fireplace(s)Cooling Central air conditioningFire Protection Smoke DetectorsFoundation StoneHeating Forced airHeating Fuel Natural gasUtility Water Municipal water Date Listed 2025-02-21 21:00:54Days on Market 1Parking 4REQUEST MORE INFORMATION
LISTING OFFICE:
Royal Lepage Triland Realty, Brian Park

