

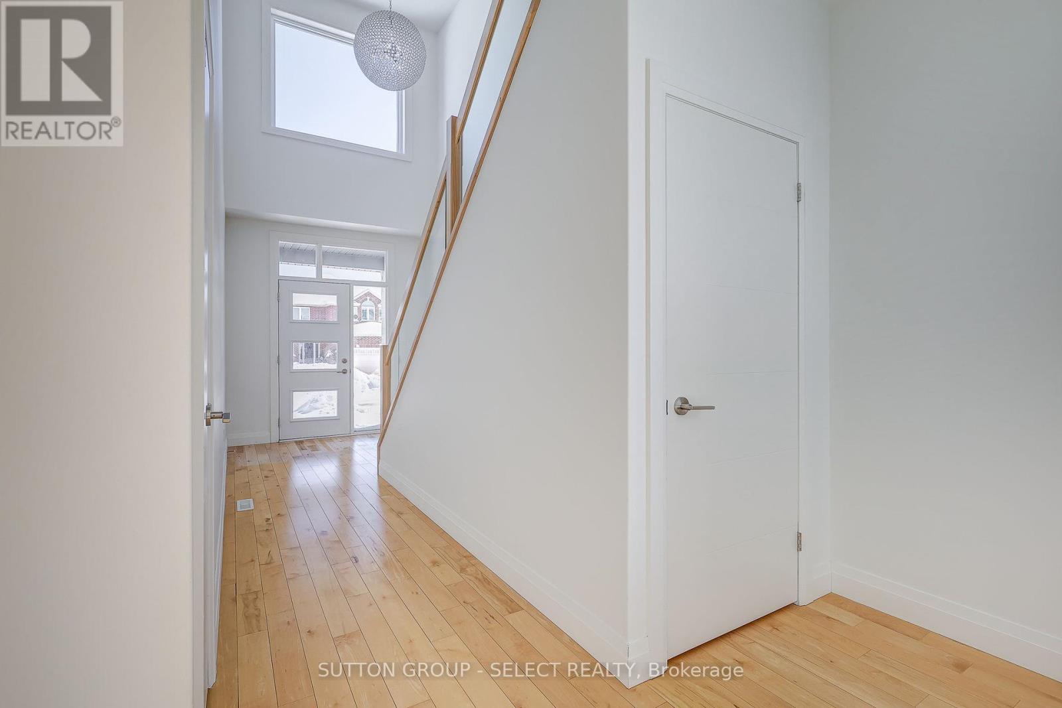








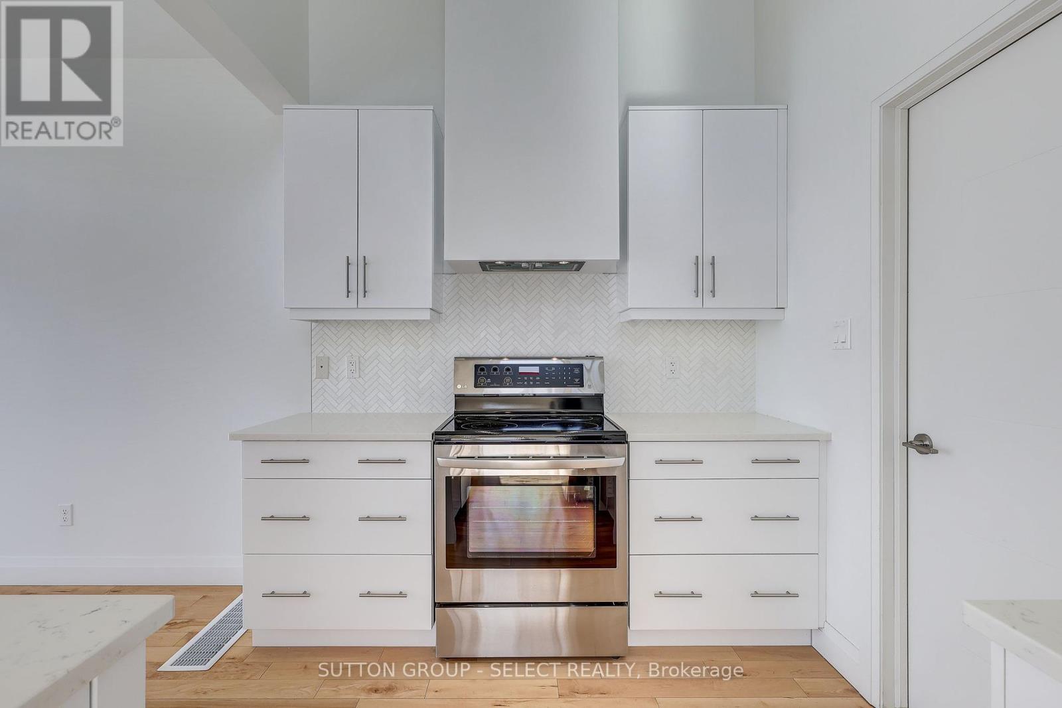







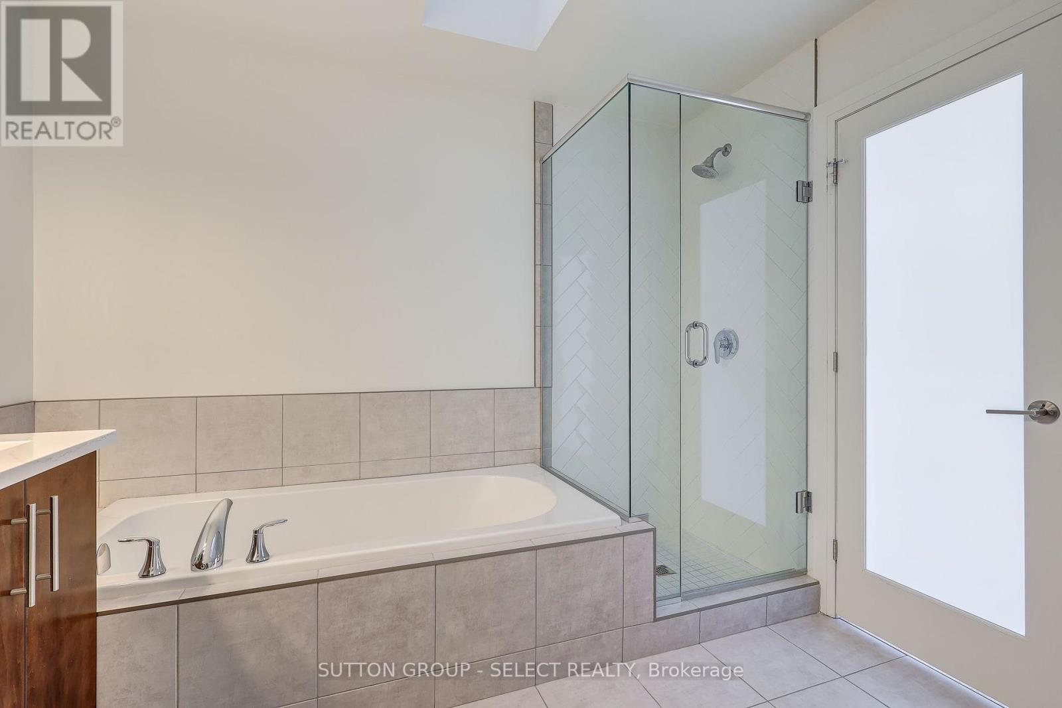

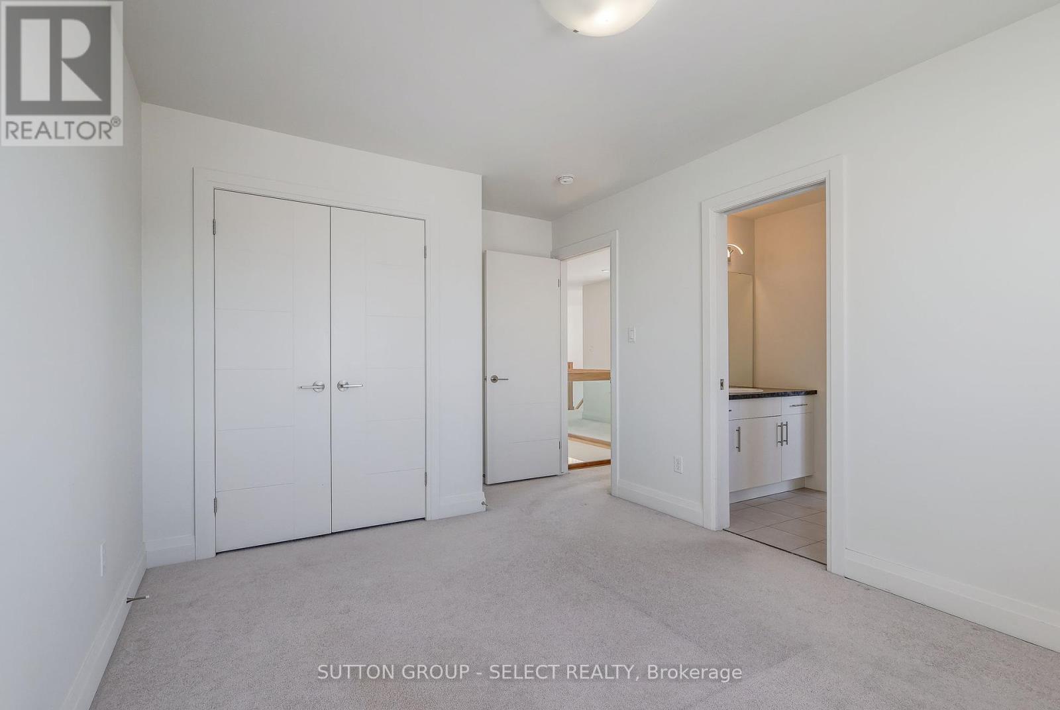




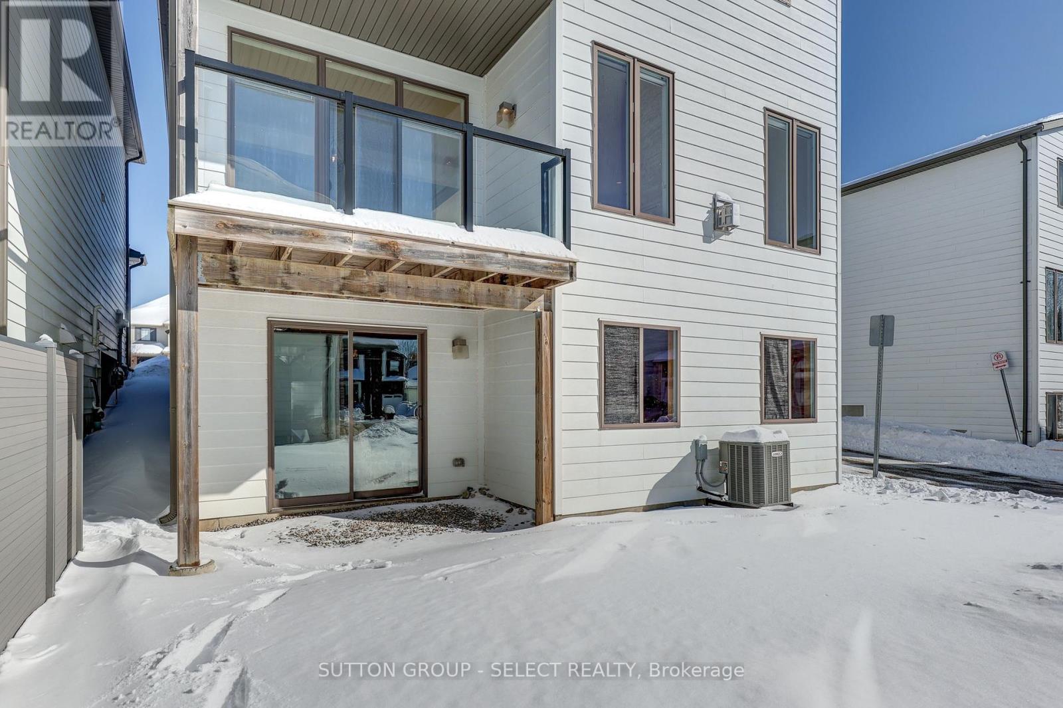

725 Apricot Drive London, ON
PROPERTY INFO
Modern freehold detached condo in Byron. This 3-bedroom home has a functional floor plan and offers a walkout basement with a sliding glass door entry. The main floor has hardwood and an open layout with 2 separate decks. The kitchen features high-gloss white cabinets, quartz countertops, and stainless steel appliances. Large windows throughout the home add tons of natural light. The main floor also has a mudroom with main floor laundry and a powder room. The living room features a gas fireplace with a white Ledgestone finish. The spacious primary bedroom has a 5-piece ensuite, with a glass shower and soaker tub. The walk-in closet offers built-in storage. The upper hall has glass railings open to below, making this 1800 sq ft home feel even larger. The 2 additional bedrooms are attached with a Jack and Jill ensuite bathroom. Meticulously maintained by the original owners, the snow removal of the driveway and steps are included in the low monthly condo fee. (id:4555)
PROPERTY SPECS
Listing ID X11985065
Address 725 APRICOT DRIVE
City London, ON
Price $750,000
Bed / Bath 3 / 2 Full, 1 Half
Construction Brick, Vinyl siding
Type House
Status For sale
EXTENDED FEATURES
Appliances Dishwasher, Dryer, Microwave, Refrigerator, Stove, Washer, Window CoveringsBasement N/ABasement Features Walk outBasement Development UnfinishedParking 6Community Features Pet RestrictionsEquipment Water HeaterFeatures Balcony, In suite Laundry, Sump PumpMaintenance Fee InsuranceOwnership Condominium/StrataRental Equipment Water HeaterStructure DeckCooling Central air conditioningFoundation Poured ConcreteHeating Forced airHeating Fuel Natural gas Date Listed 2025-02-24 17:01:00Days on Market 37Parking 6REQUEST MORE INFORMATION
LISTING OFFICE:
Sutton Group Select Realty, Alexandra Graham

