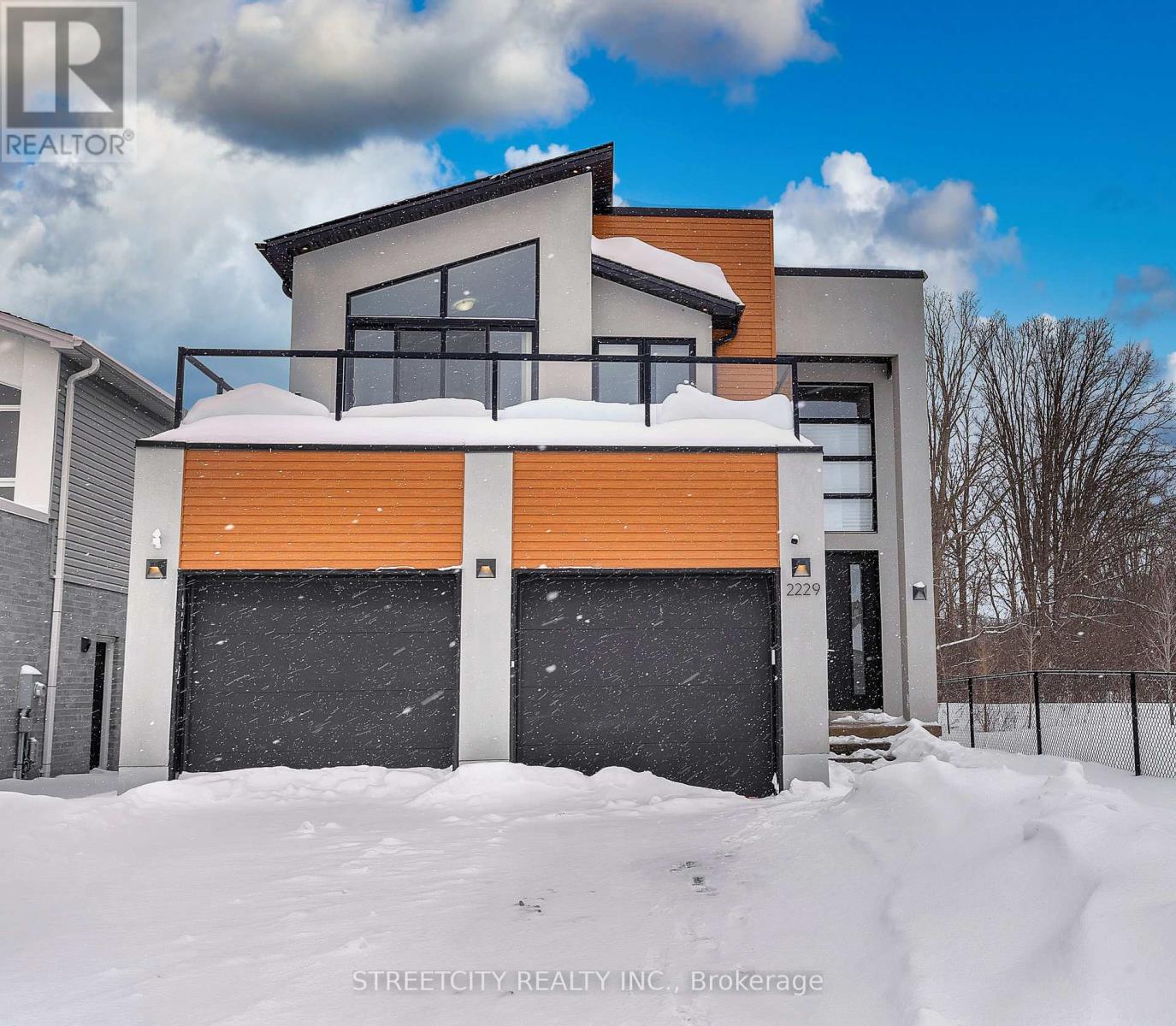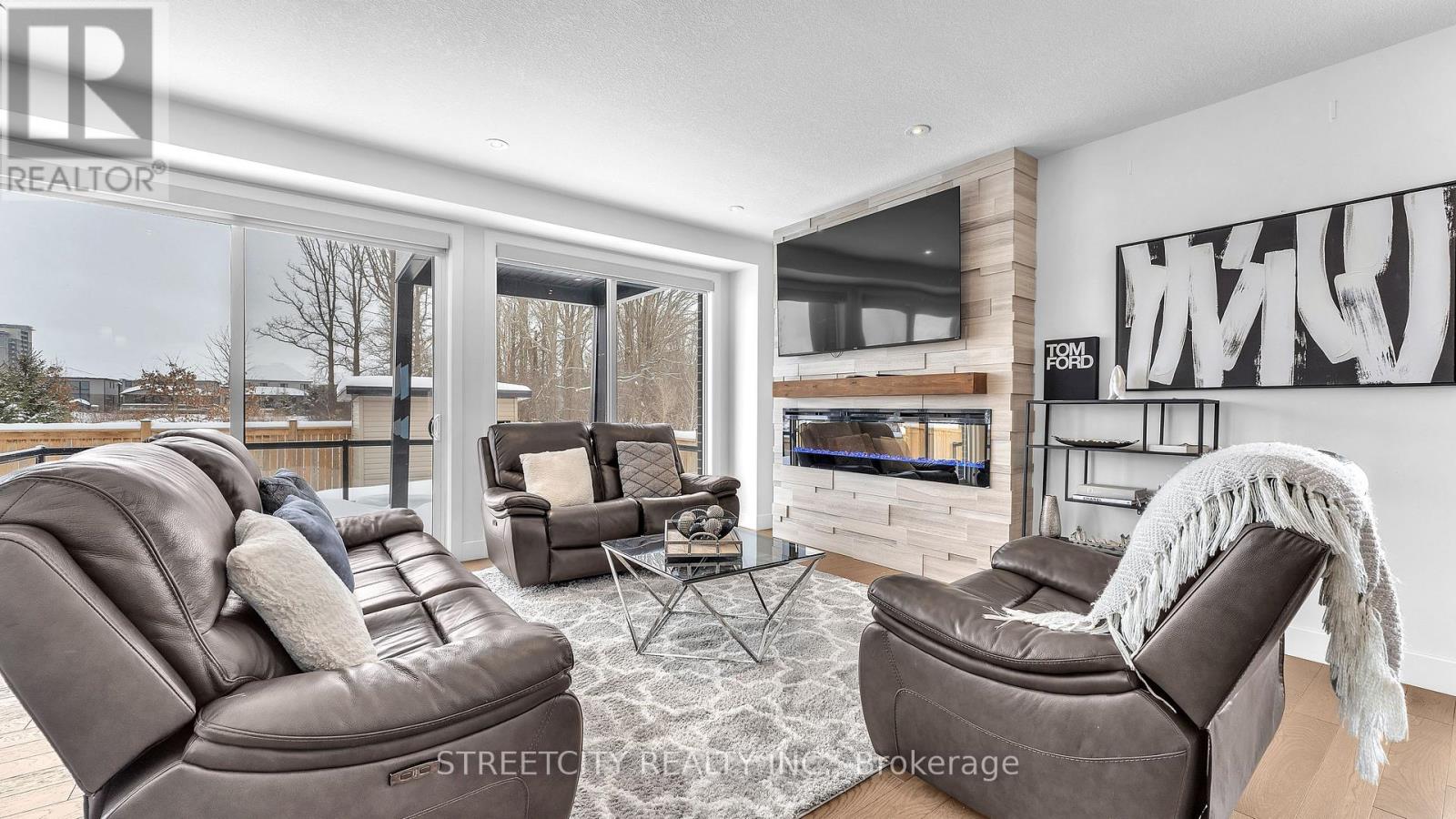



























2229 Wateroak Drive London, ON
PROPERTY INFO
Discover this stunning 4-bedroom home in the highly sought-after North London neighborhood! Step into a bright and spacious foyer that leads to an open-concept main floor, featuring large windows, a cozy fireplace in the living area, and a dedicated dining area, perfect for family gatherings and entertaining. The gourmet kitchen boasts high-end finishes, ample counter space, and modern appliances, making it a chefs dream. The backyard, beautifully redesigned in 2023,is a true private oasis. Professionally landscaped and fully fenced, it features an in-ground pool with a cascading waterfall, ambient lighting, and elegant stonework. The spacious back patio showcases stunning craftsmanship, offering the perfect space for outdoor dining, relaxation, or entertaining guests. Enjoy breathtaking views of the serene green space and nearby pond, with walking trails just steps away. Upstairs, this home offers four generously sized bedrooms, including a gorgeous balcony overlooking the street and two full bathrooms. The primary suite features a walk-in closet and a spa-like ensuite with in-floor heating and a sleek glass shower, creating a luxurious retreat. For added security and peace of mind, the property is equipped with a Vivint security system, including motion cameras and fire alarm connectivity (live monitoring subscription required). This home blends elegance, comfort, and an unbeatable location don't miss your chance to make it yours! Custom backyard and updated. Over 200K spent in 2023. (id:4555)
PROPERTY SPECS
Listing ID X11986181
Address 2229 WATEROAK DRIVE
City London, ON
Price $1,179,999
Bed / Bath 4 / 2 Full, 1 Half
Construction Brick, Stucco
Land Size 44.32 x 117.467 FT
Type House
Status For sale
EXTENDED FEATURES
Appliances Dishwasher, Dryer, Garage door opener remote(s), Stove, Washer, Water HeaterBasement FullBasement Development UnfinishedParking 8Amenities Nearby Park, Public Transit, SchoolsFeatures Paved yard, Sump PumpOwnership FreeholdStructure Deck, ShedBuilding Amenities Fireplace(s)Cooling Central air conditioningFire Protection Security system, Smoke DetectorsFoundation Concrete, Poured ConcreteHeating Forced airHeating Fuel Natural gasUtility Water Municipal water Date Listed 2025-02-24 23:00:44Days on Market 60Parking 8REQUEST MORE INFORMATION
LISTING OFFICE:
Streetcity Realty Inc., Afshan Rais

