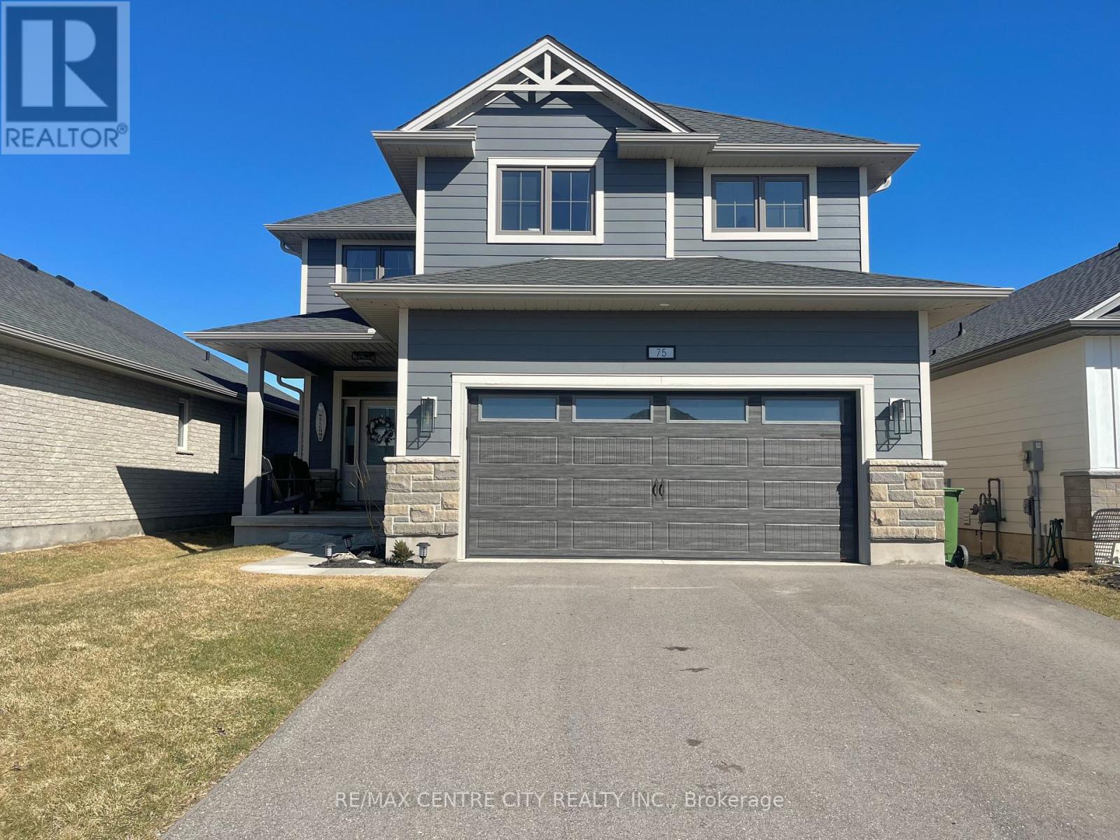






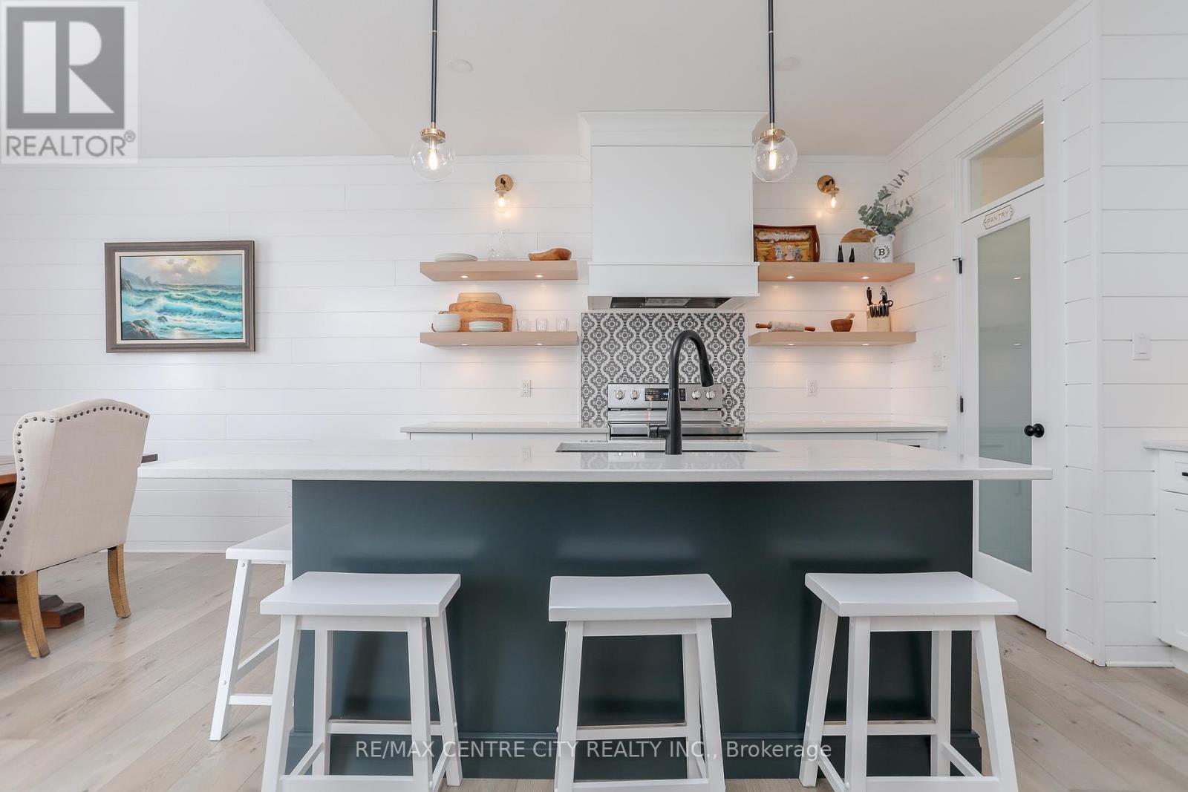
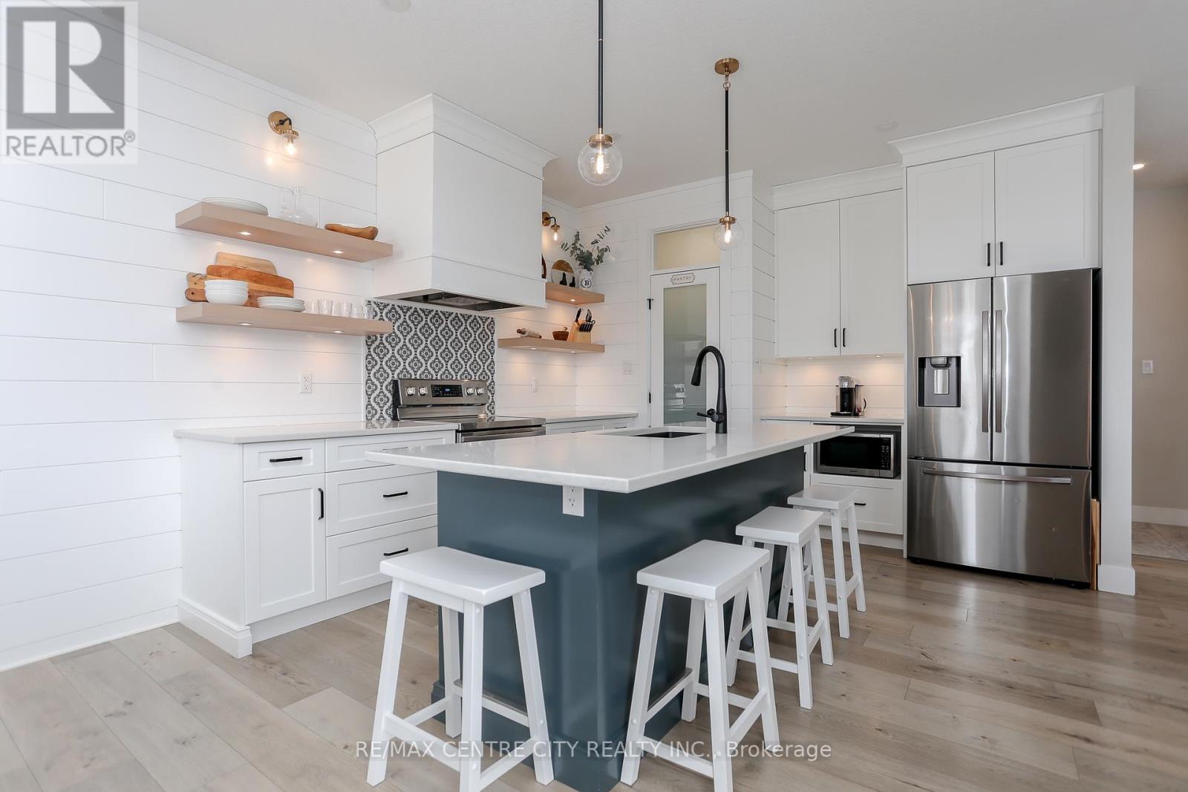
















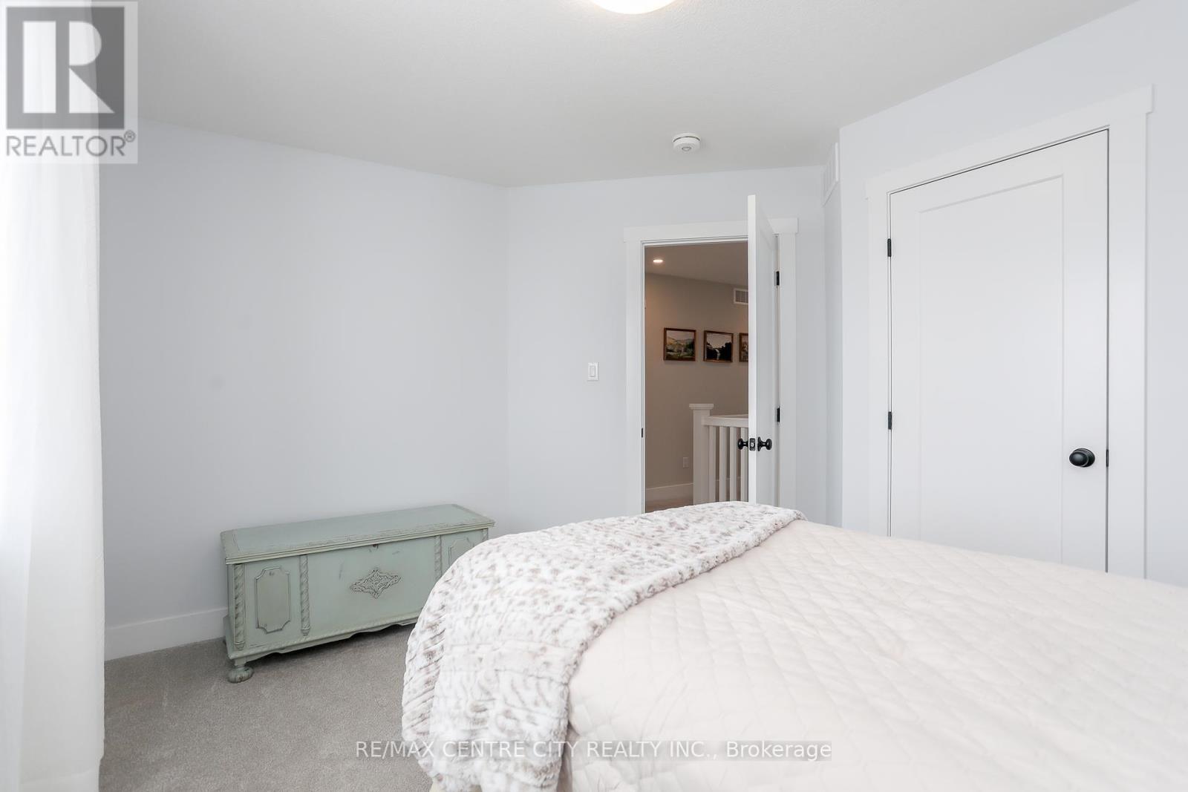











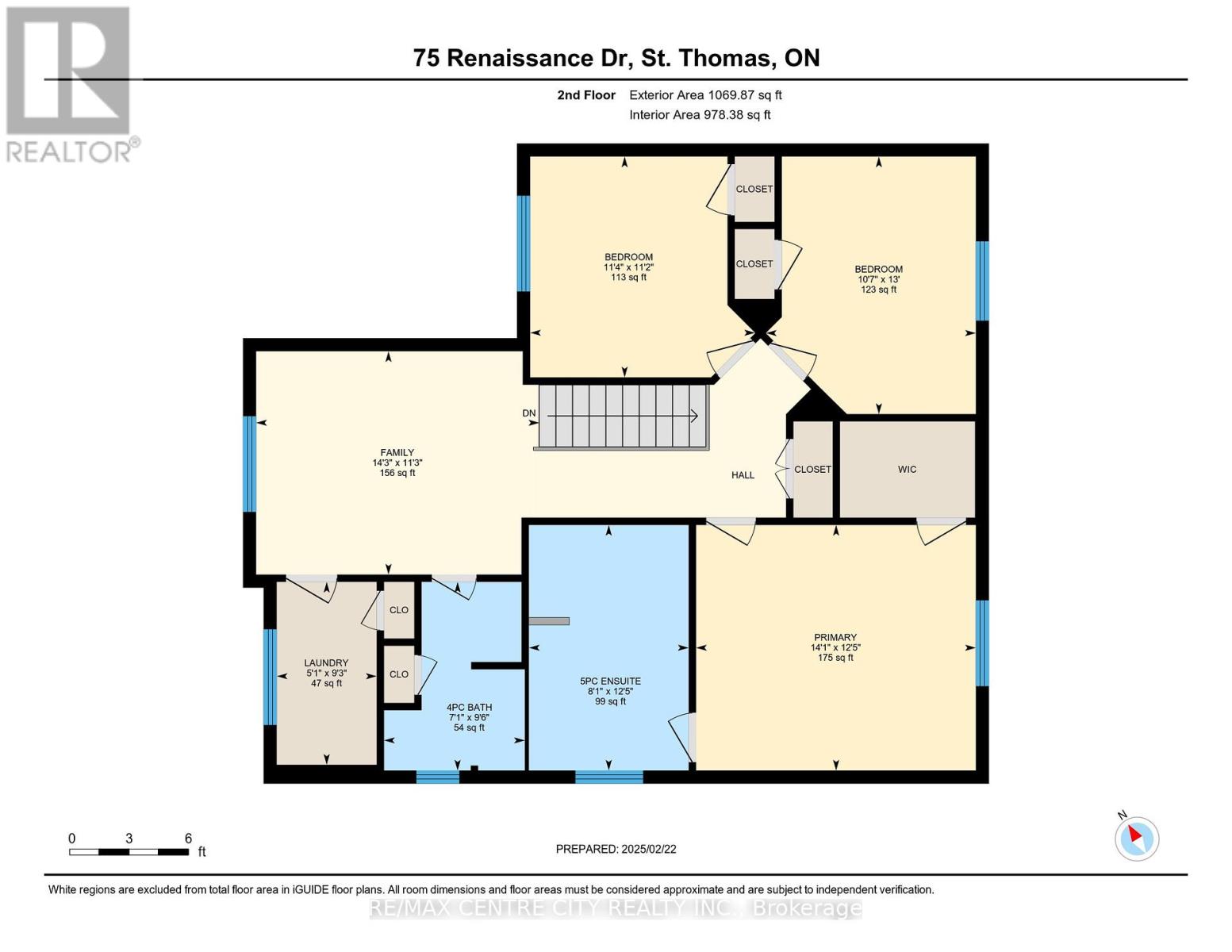




75 Renaissance Drive St. Thomas, ON
PROPERTY INFO
Welcome to this stunning 2-storey former model home! Featuring 4 bedrooms and 3.5 bathrooms, it offers plenty of space for the whole family! Step inside to an inviting open concept main floor with a spacious living room, kitchen, and dining area - perfect for both daily life and entertaining. The living room showcases a beautiful feature wall with an electric fireplace, built-in shelving, and cabinet storage. The kitchen is equipped with quartz countertops, a walk-in pantry, and a large island ideal for gatherings. The dining area opens to the backyard through patio doors, leading to a deck and a fully fenced yard, complete with a newly installed stamped concrete pad designed for a hot tub or gazebo. Enjoy summer nights gathered around the stone firepit. Upstairs, you'll find 3 generously sized bedrooms, including a luxurious primary suite featuring a spa-like 5-piece ensuite with double sinks, a tiled shower, and a relaxing soaker tub. The walk-in closet offers plenty of space for your wardrobe. This level also includes a versatile area that can be used as a home office or additional family room, along with a full bathroom and a laundry room designed with folding space and storage. The finished lower level offers even more functional space, featuring a cozy family room, a 4th bedroom, and a full bathroom-perfect for guests or additional family members. Don't miss your chance to see this beautiful home. (id:4555)
PROPERTY SPECS
Listing ID X11987226
Address 75 RENAISSANCE DRIVE
City St. Thomas, ON
Price $805,900
Bed / Bath 4 / 3 Full, 1 Half
Construction Brick, Wood
Flooring Laminate, Tile
Land Size 40.52 x 114.83 FT
Type House
Status For sale
EXTENDED FEATURES
Appliances Dishwasher, Dryer, Garage door opener remote(s), Hood Fan, Refrigerator, Stove, WasherBasement N/ABasement Development Partially finishedParking 4Amenities Nearby Hospital, Park, Place of Worship, SchoolsCommunity Features School BusEquipment Water HeaterFeatures Sump PumpOwnership FreeholdRental Equipment Water HeaterStructure Deck, Patio(s), PorchBuilding Amenities Fireplace(s)Cooling Central air conditioningFire Protection Smoke DetectorsFoundation Poured ConcreteHeating Forced airHeating Fuel Natural gasUtility Water Municipal water Date Listed 2025-02-25 19:00:58Days on Market 54Parking 4REQUEST MORE INFORMATION
LISTING OFFICE:
Remax Centre City Realty Inc., Amy Barker

