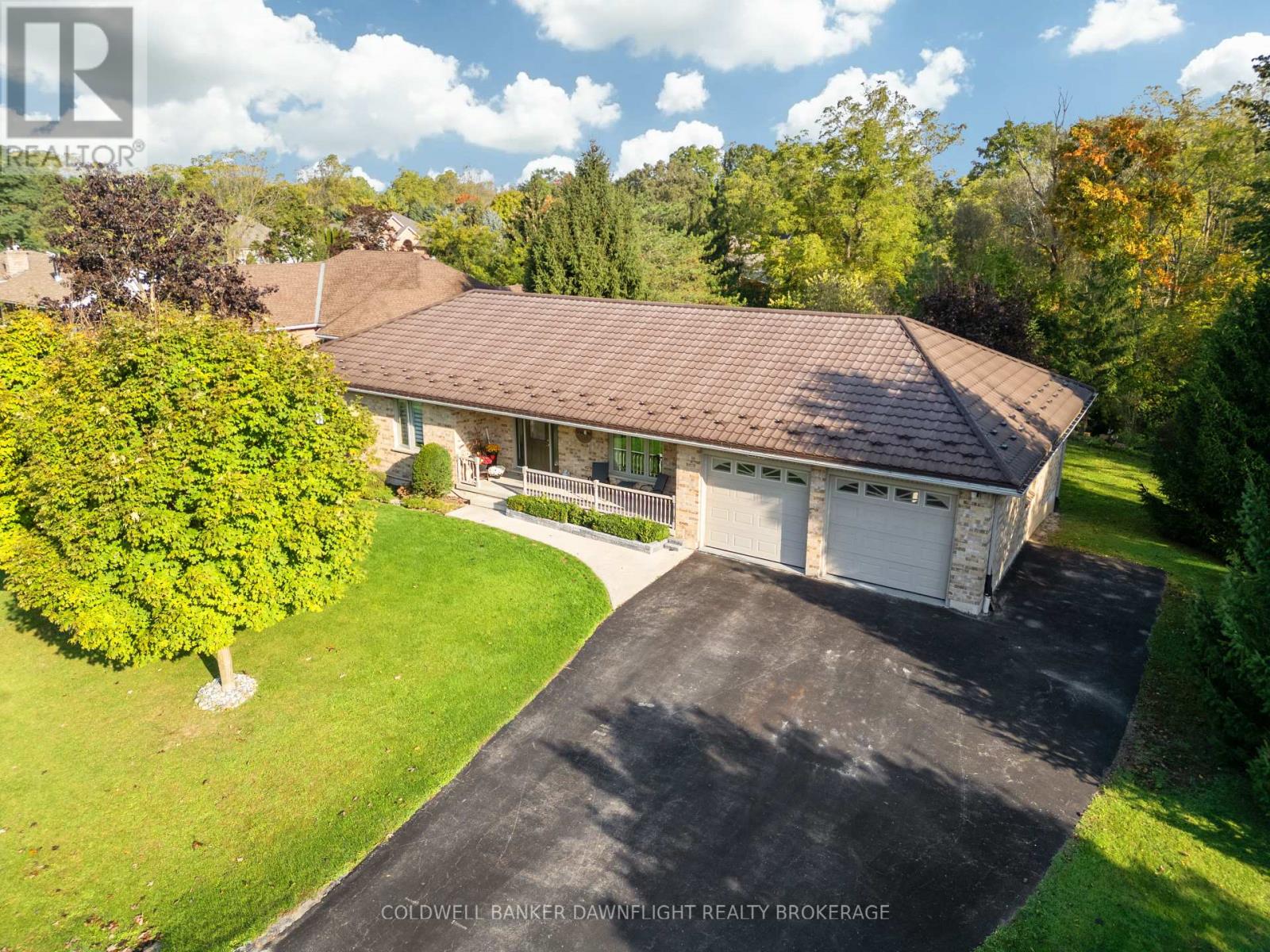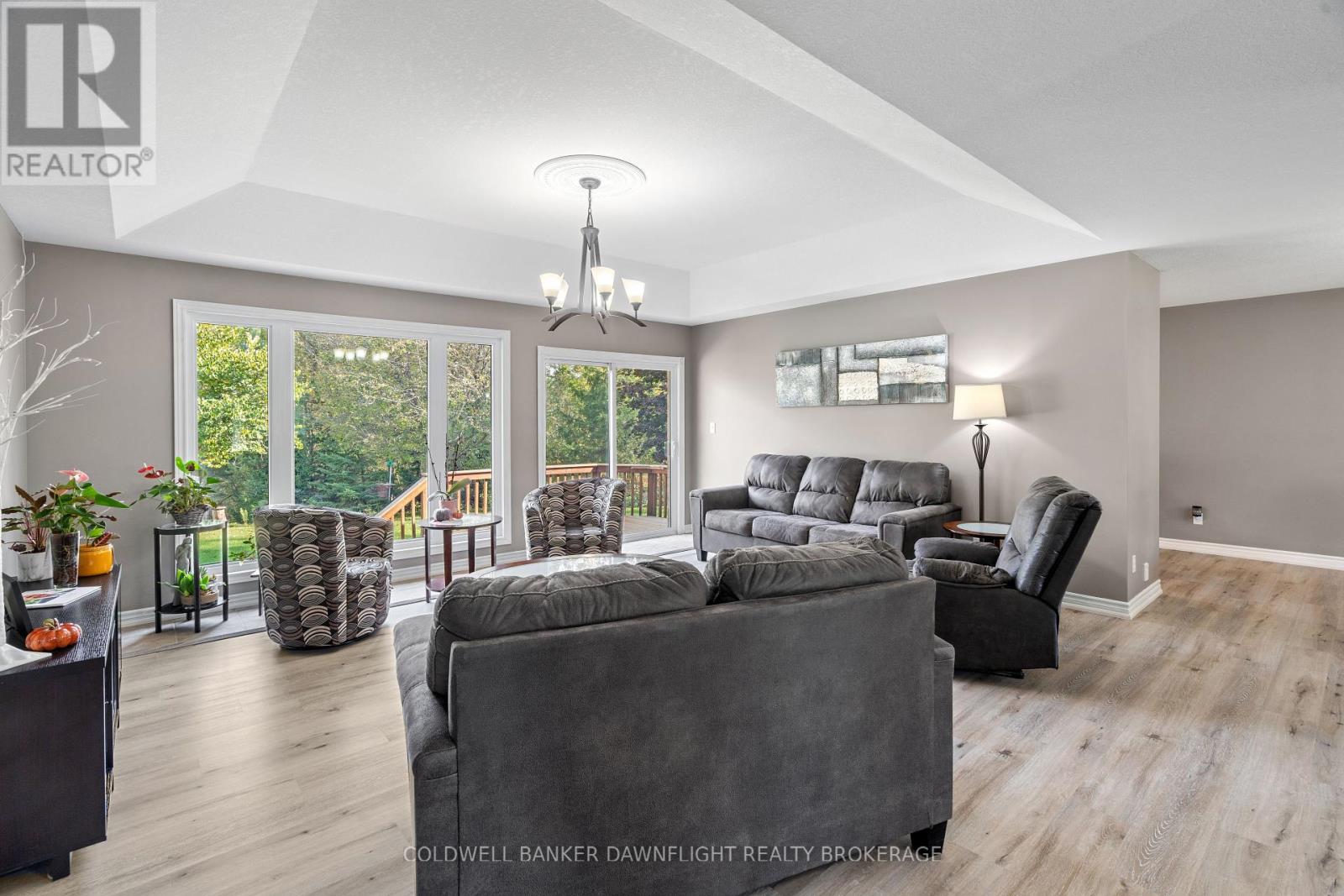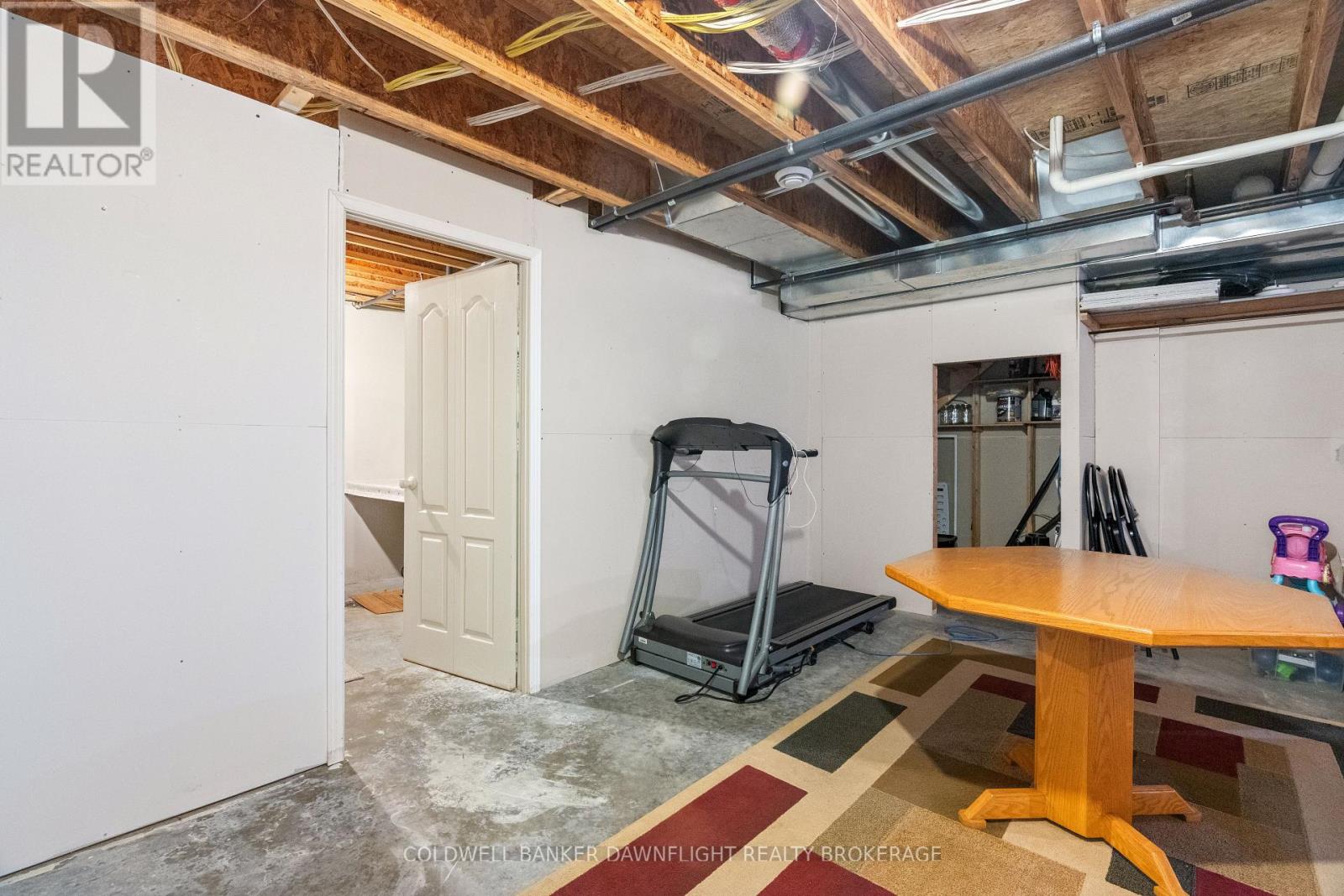













































2162 Parkhill Drive North Middlesex (Parkhill), ON
PROPERTY INFO
Discover your private oasis in this exquisite brick home, perfectly positioned on a meticulously landscaped 3/4 acre lot with stunning views of a serene ravine. Built in 2004, this home exudes curb appeal and offers generous, well-appointed living spaces throughout. As you step inside, you'll be welcomed by a bright and airy living room, showcasing a beautiful trey ceiling, an ideal setting for both relaxation and entertaining. The master bedroom is a peaceful retreat, featuring a 3-piece ensuite bathroom and a spacious walk-in closet. The L-shaped kitchen is a culinary haven, offering ample cabinetry, counter space, and a convenient breakfast bar for casual meals. Main floor laundry adds to the homes functionality, making daily tasks effortless. Head to the lower level, where you will find a large recreation room complete with a gas fireplace, perfect for family gatherings or a quiet evening at home. This floor also includes a 2-piece bathroom with a rough-in for a shower, along with plentiful storage options to keep your home organized. There's the potential to create a 4th bedroom or convert part of the unfinished area into a Granny Suite, adding versatility to the space.The walk-up steps from the basement lead to a well-insulated, double garage finished with vinyl siding, further enhancing the home's appeal. A durable metal roof was installed in 2014 and ensures long-lasting protection from the elements. Located in the thriving town of Parkhill, you will be close to the beautiful Conservation Area, offering a wide range of outdoor activities including camping, canoeing, kayaking, fishing, and hiking. Dont miss out on this rare opportunity to own a slice of tranquility in a vibrant, growing community. Make this house your forever home! (id:4555)
PROPERTY SPECS
Listing ID X11990728
Address 2162 PARKHILL DRIVE
City North Middlesex (Parkhill), ON
Price $749,900
Bed / Bath 3 / 2 Full, 1 Half
Style Bungalow
Construction Brick
Land Size 241 FT ; Diagnal Lot
Type House
Status For sale
EXTENDED FEATURES
Appliances Central Vacuum, Dishwasher, Dryer, Microwave, Refrigerator, Storage Shed, Stove, Washer, Water Heater, Window CoveringsBasement FullBasement Features Walk-upParking 6Features Irregular lot size, Wooded areaOwnership FreeholdStructure Deck, Porch, ShedBuilding Amenities Fireplace(s)Cooling Central air conditioningFoundation Poured ConcreteHeating Forced airHeating Fuel Natural gasUtility Water Municipal water Date Listed 2025-02-27 17:01:30Days on Market 52Parking 6REQUEST MORE INFORMATION
LISTING OFFICE:
Coldwell Banker Dawnflight Realty Brokerage, Steve Sararas

