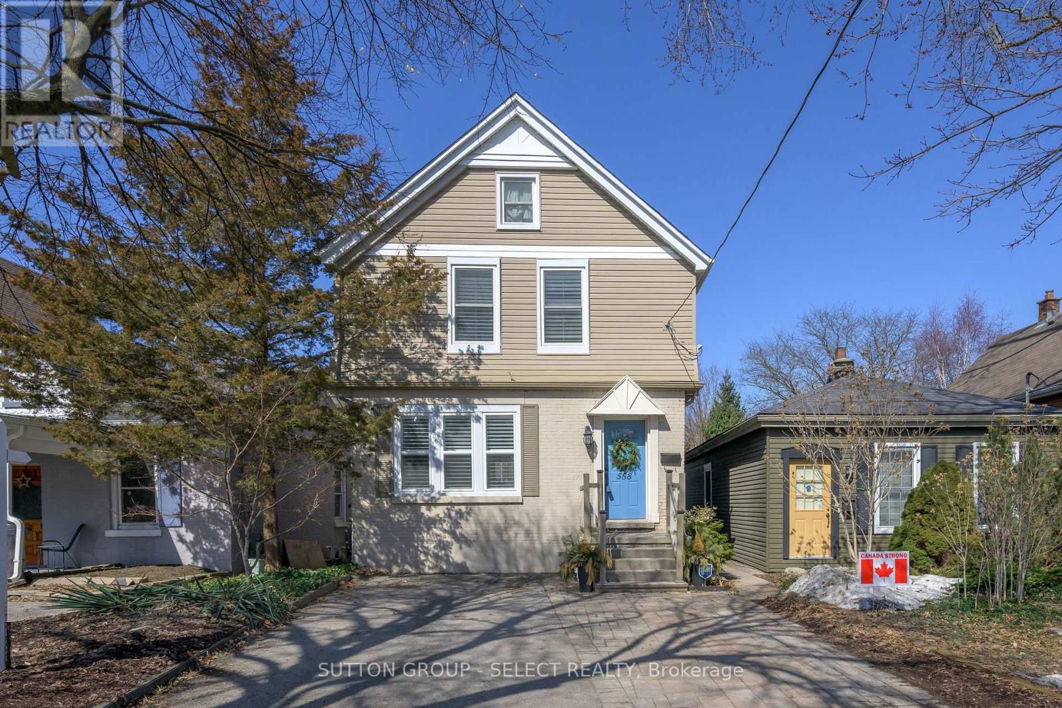












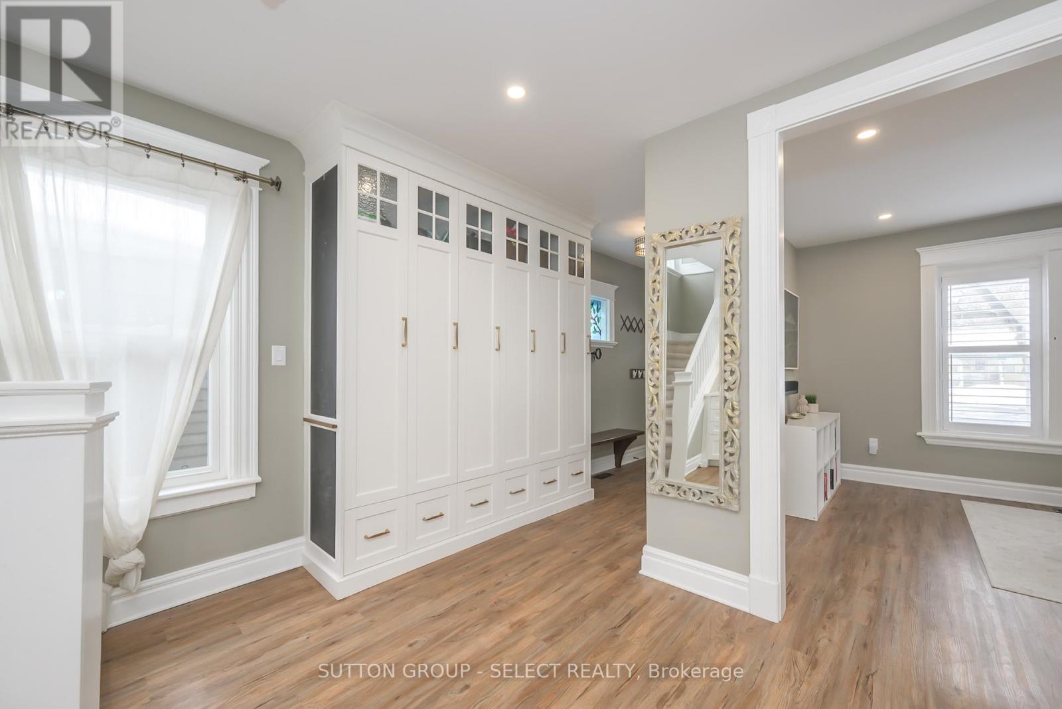













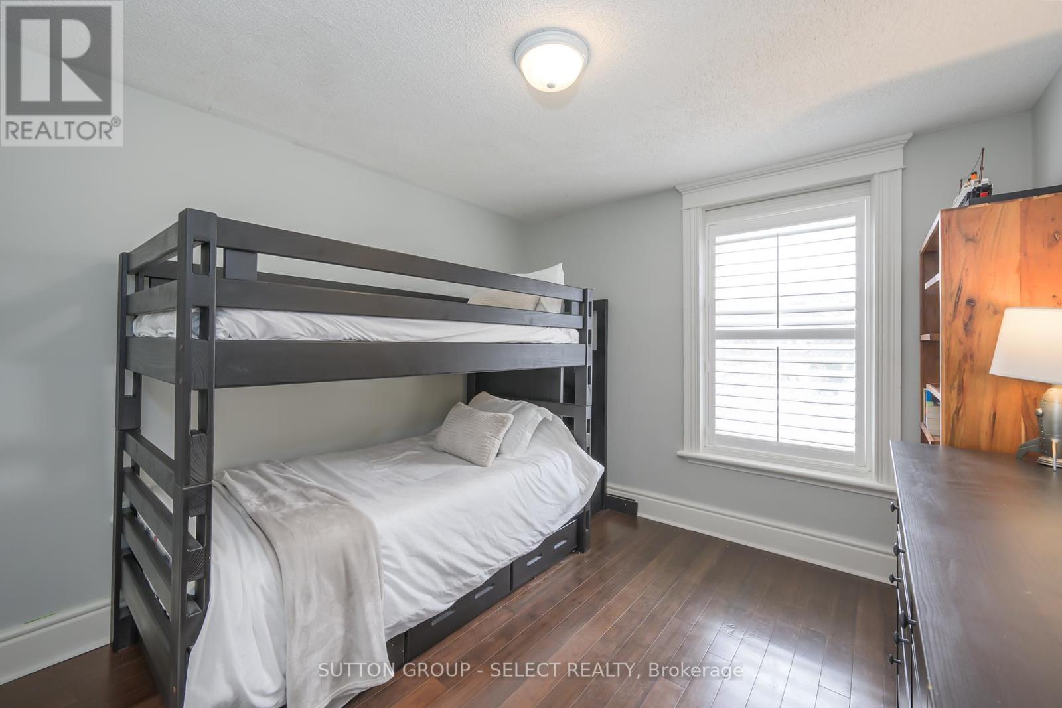


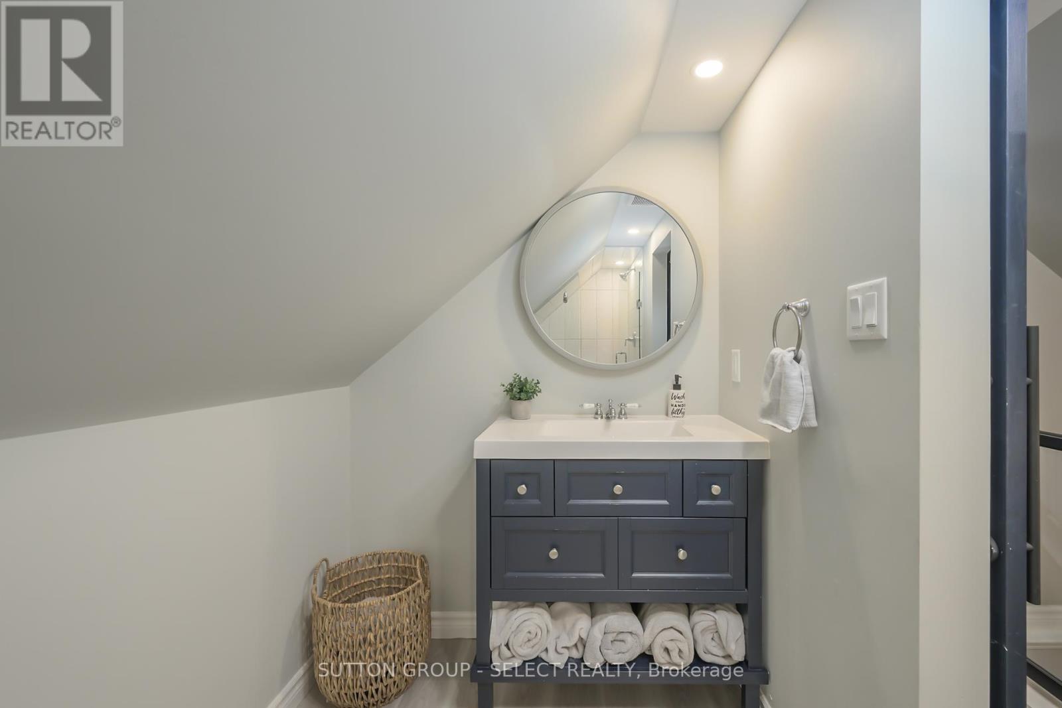








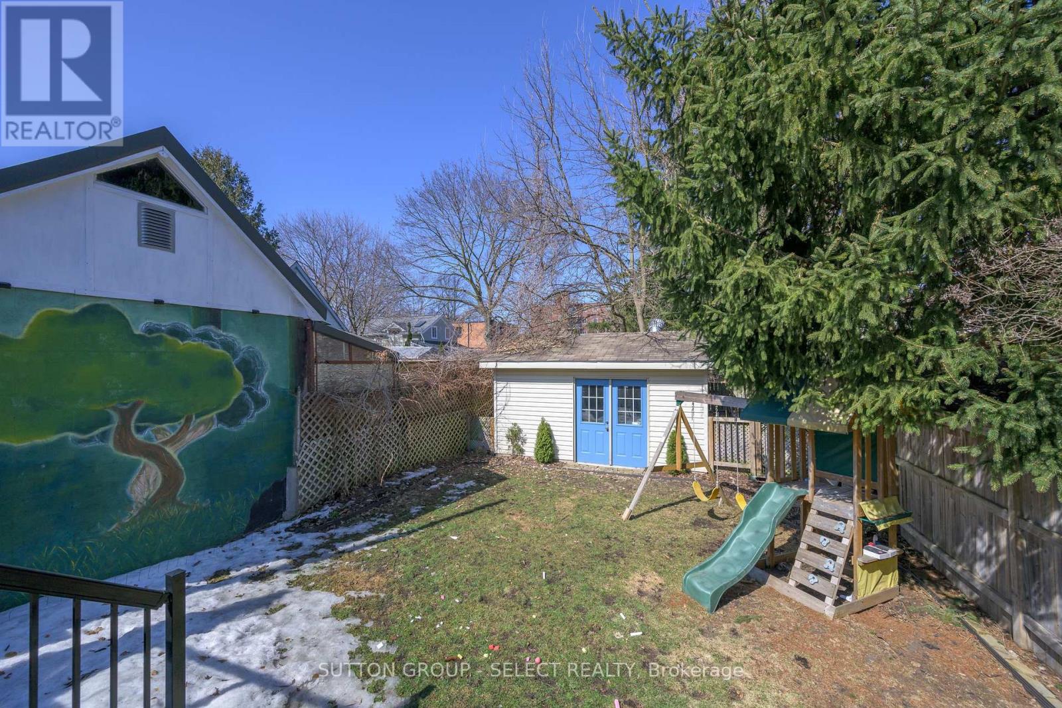



558 Princess Avenue London, ON
PROPERTY INFO
Downtown Living in Historic Woodfield! Nestled in the heart of Woodfield, voted Best Neighbourhood in Canada (2012), this circa 1910, 2 1/2 storey home offers over 2,300 sq. ft. of above-grade living space plus a finished basement. Celebrate the charm of century homes with walkability, vibrant community spirit and easy access to downtown amenities, restaurants, shopping, Carling Heights Optimist Community Centre and McMahen Park. Step inside to discover a perfect blend of organic warmth and upscale finishes. The main floor welcomes you with abundant natural light and gorgeous designer touches including a bank of locker-style cabinetry and a feature natural stone wall bar with a beverage fridge. The magazine-worthy kitchen boasts white cabinetry, an integrated pantry and elegant designer fixtures and lighting. Oversized patio doors seamlessly connect the kitchen to an upper deck, flooding the space with light and offering breathtaking views of the backyard retreat. The 135 ft deep, fully fenced backyard is a private retreat complete with tiered decks for lounging & summer BBQs, a hot tub to unwind at the end of the day, green space, privacy screening and a custom double-door vented storage shed (2006). With 6 bedrooms and 2 bathrooms, this home has room for everyone. The 2nd floor features 4 spacious bedrooms and a 5-piece cheater ensuite off the primary suite. The 3rd floor adds two versatile bedrooms or bonus rooms with an updated 3-piece bathroom. The lower level expands your living space with 686 sq. ft. including a media/playroom, laundry and an office/bonus room. Enjoy peace of mind with newer windows (2022), updated electrical and an expanded interlock driveway with parking for 3. Renovations completed in 2011 and 2019 add modern comfort to this historic gem. Embrace the best of downtown living in Woodfield where history, community and modern luxury converge! (id:4555)
PROPERTY SPECS
Listing ID X11993807
Address 558 PRINCESS AVENUE
City London, ON
Price $899,900
Bed / Bath 6 / 2 Full, 1 Half
Construction Brick, Vinyl siding
Land Size 27.76 x 135.31 FT
Type House
Status For sale
EXTENDED FEATURES
Appliances Cooktop, Dishwasher, Hot Tub, Oven, Oven - Built-In, Range, RefrigeratorBasement N/ABasement Development FinishedParking 3Amenities Nearby Hospital, Park, Public Transit, SchoolsEquipment Water HeaterFeatures Flat siteOwnership FreeholdRental Equipment Water HeaterStructure Deck, Patio(s), ShedCooling Central air conditioningFire Protection Smoke DetectorsFoundation UnknownHeating Forced airHeating Fuel Natural gasUtility Water Municipal water Date Listed 2025-02-28 23:00:41Days on Market 33Parking 3REQUEST MORE INFORMATION
LISTING OFFICE:
Sutton Group Select Realty, Kim Mullan

