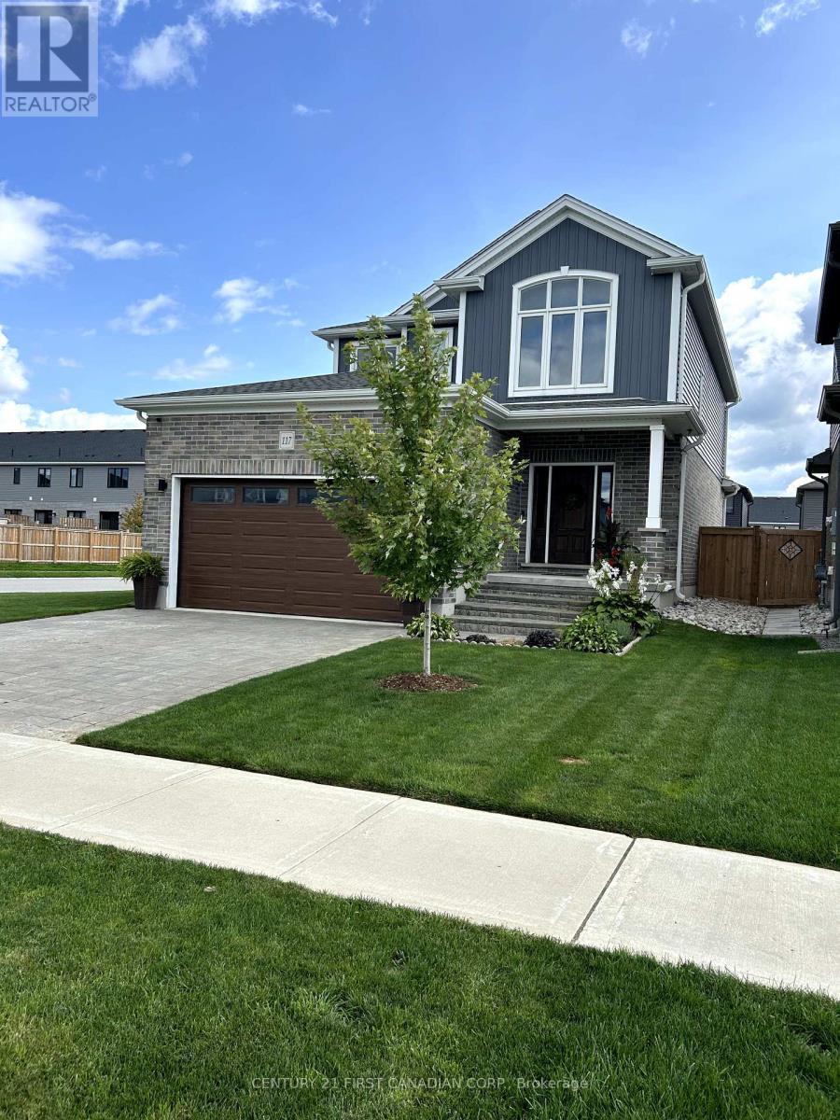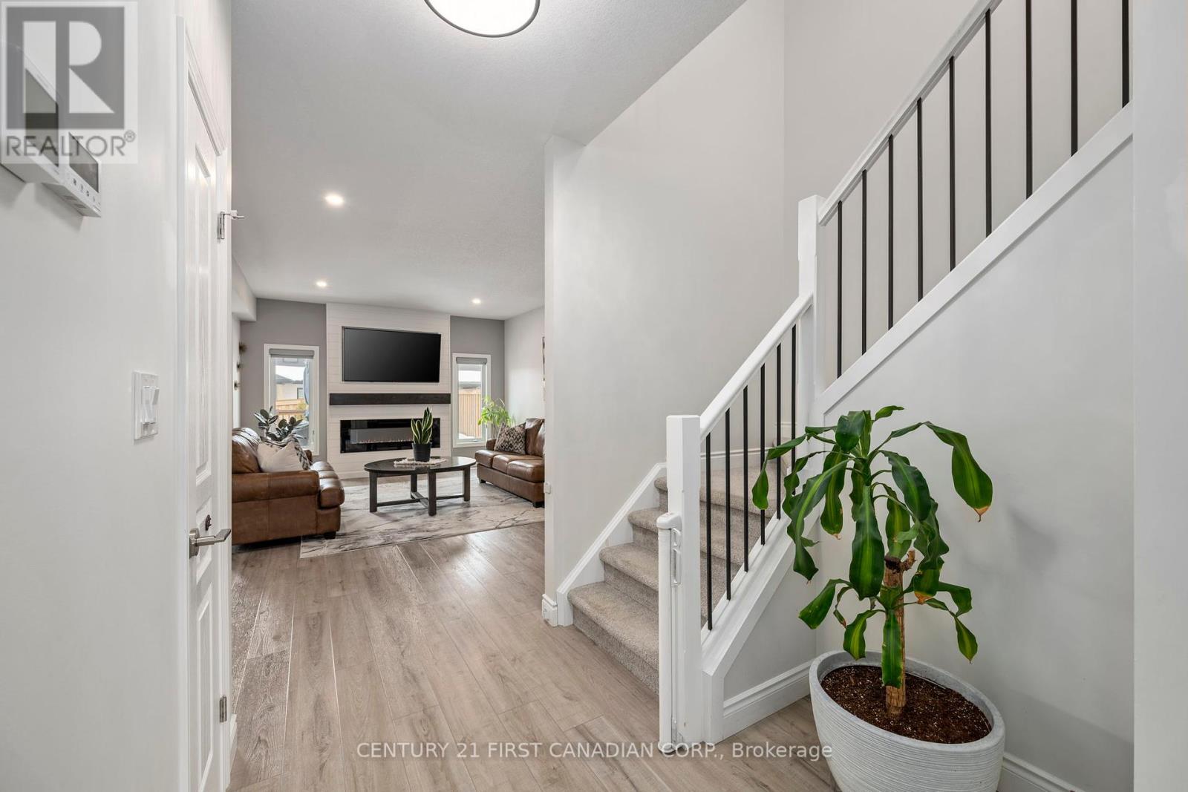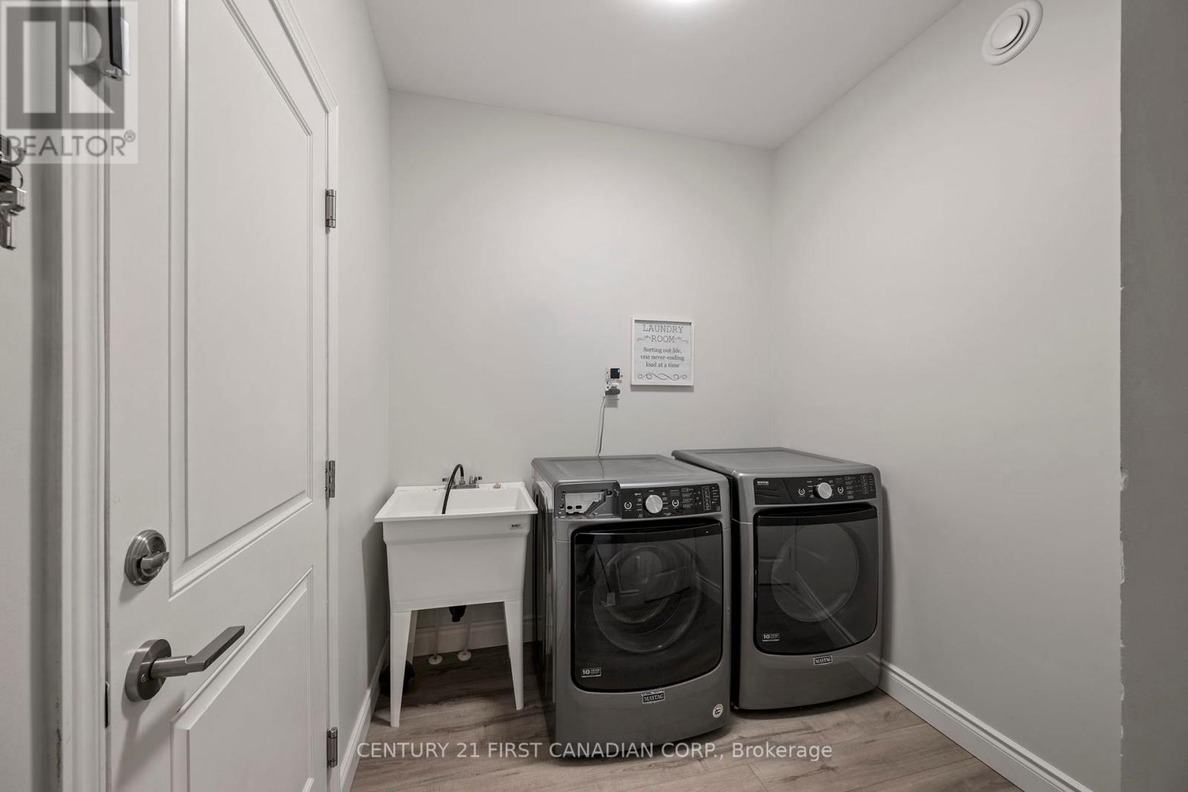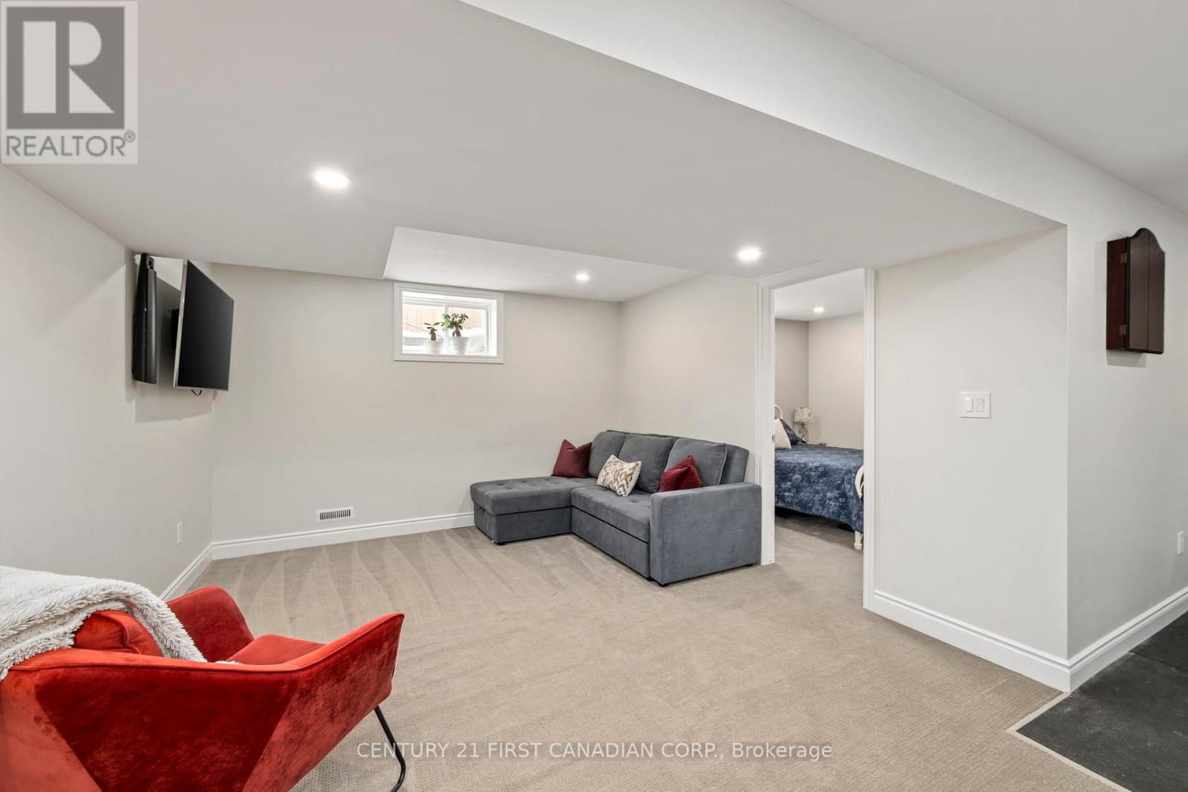



































117 Gilmour Drive Lucan Biddulph (Lucan), ON
PROPERTY INFO
Welcome to 117 Gilmour Drive, a stunning, modern home located in the charming town of Lucan, Ontario. This spacious 4-bedroom, 3.5-bathroom corner lot property offers the perfect blend of contemporary design and comfort, ideal for families seeking both style and functionality. As you enter this open-concept masterpiece, you are immediately greeted by a bright and airy living space. The large windows flood the home with natural light, accentuating the sleek, modern finishes throughout. The gourmet kitchen is a chefs dream, featuring high-end appliances, ample counter space, and an expansive island perfect for both meal prep and casual dining. The kitchen seamlessly flows into the living and dining areas, creating a great space for entertaining guests or relaxing with loved ones. The second floor offers three generously sized bedrooms, including a luxurious primary suite with a private ensuite bathroom and a walk-in closet. Each additional bedroom provides plenty of closet space and easy access to a beautifully designed full bathroom. The finished basement offers even more living space, perfect for a family room, home office, or play area. With a convenient 3.5 bathrooms, mornings will be a breeze for the whole family. Outside, the corner lot provides added privacy and space, with a beautifully landscaped yard, large deck with a louvered privacy fence that is perfect for outdoor gatherings or quiet relaxation. Located in a peaceful and family-friendly neighbourhood, 117 Gilmour Drive is just minutes away from local schools, parks, and all the amenities Lucan has to offer. Whether you're looking for a modern family home or an entertainers paradise, this property has it all. Don't miss your chance to make this dream home yours! (id:4555)
PROPERTY SPECS
Listing ID X12004293
Address 117 GILMOUR DRIVE
City Lucan Biddulph (Lucan), ON
Price $774,900
Bed / Bath 4 / 3 Full, 1 Half
Construction Brick, Vinyl siding
Land Size 46 x 110 FT
Type House
Status For sale
EXTENDED FEATURES
Appliances Dishwasher, Dryer, Microwave, Refrigerator, Stove, Washer, Water HeaterBasement N/ABasement Development FinishedParking 4Amenities Nearby Park, SchoolsCommunity Features Community CentreFeatures Sump PumpOwnership FreeholdStructure Deck, PorchBuilding Amenities Fireplace(s)Cooling Central air conditioningFoundation Poured ConcreteHeating Forced airHeating Fuel Natural gasUtility Water Municipal water Date Listed 2025-03-06 19:00:54Days on Market 46Parking 4REQUEST MORE INFORMATION
LISTING OFFICE:
Century First Canadian Corp., Matthew Morrison

