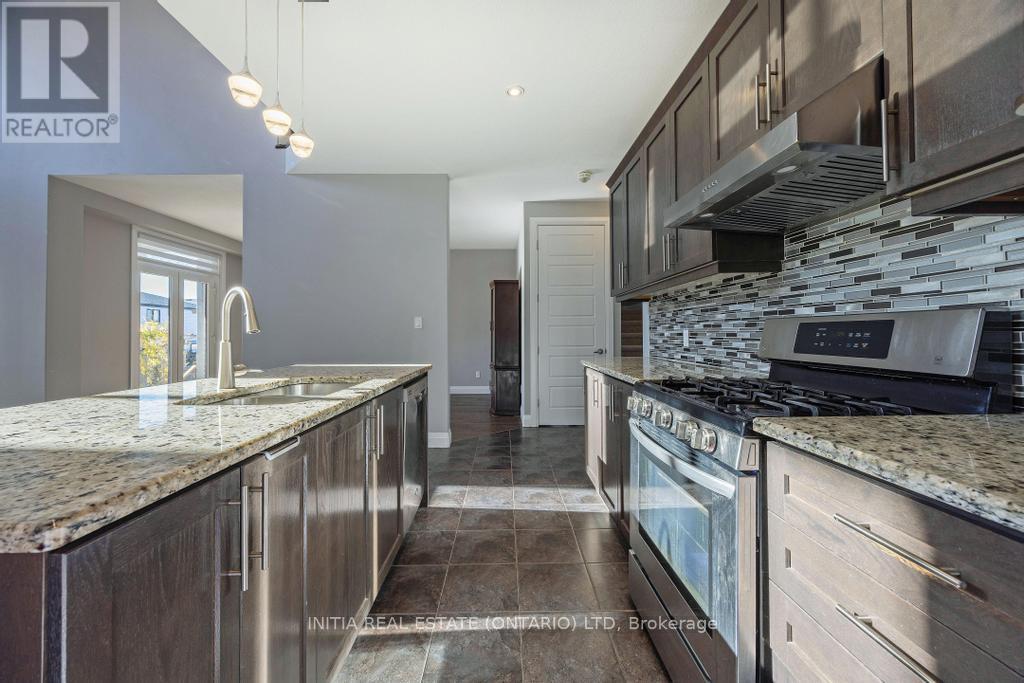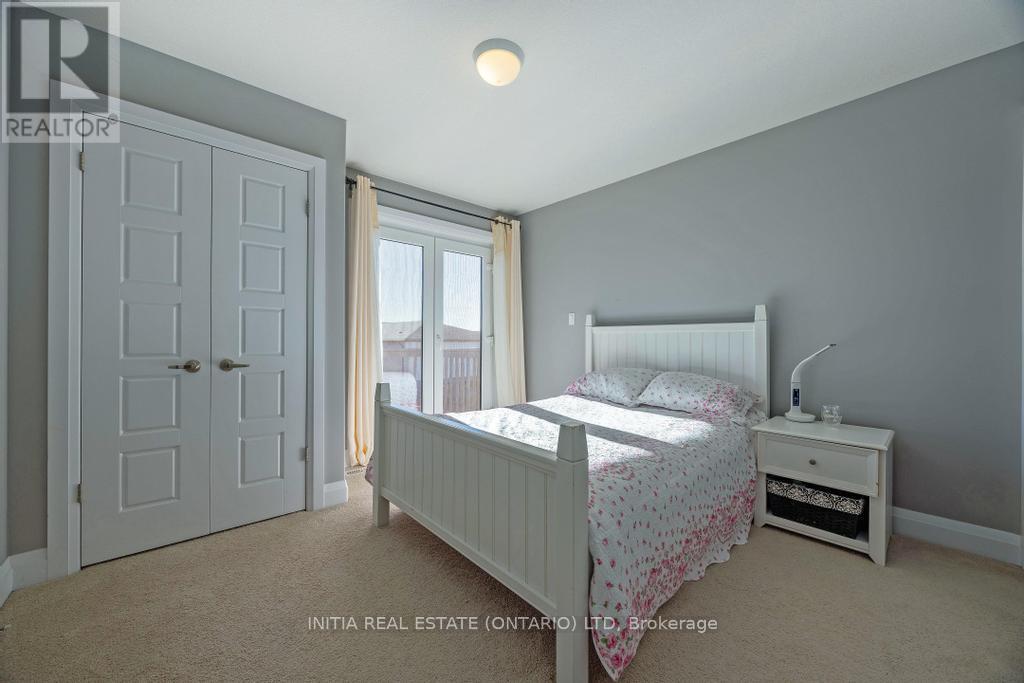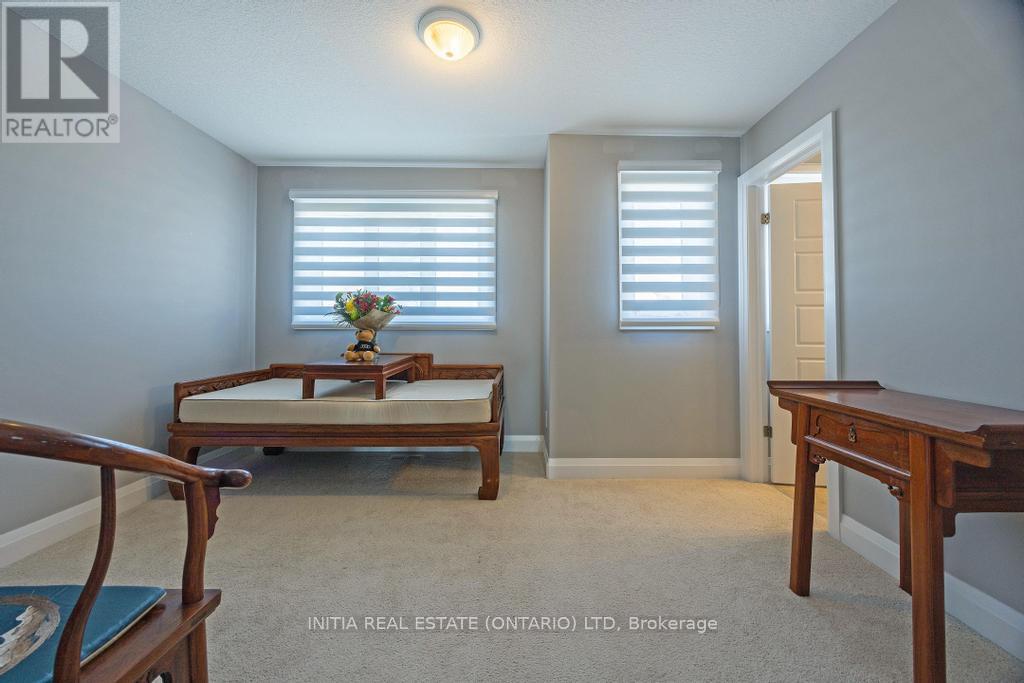































753 Kleinburg Drive London, ON
PROPERTY INFO
Welcome to your dream home! This stunning, sun-filled residence in the desirable Uplands North area of London combines modern elegance with unbeatable quality. Thoughtfully designed with every detail in mind, this energy-efficient home boasts premium German-imported doors and windows, ensuring superior insulation and comfort year-round.As you step inside, you're greeted by a spacious foyer and an open-concept first floor filled with natural light from south-facing windows, impressive 17-foot-high ceiling in the living room that creates an open, airy feel. The main level is highlighting the spacious layout, including a connected dining area and a large office. All doors on this level are 8 feet high. A luxurious gourmet kitchen, equipped with marble countertops and backsplash, a generous island with a prep sink, a roomy pantry, and top-of-the-line stainless steel appliances, is perfect for both everyday cooking and entertaining. Youll also find a powder room and a laundry room leading to a large triple garage , along with a door leading to a south-facing backyard patio that is ideal for outdoor gatherings.Upstairs, youll find four beautifully designed bedrooms, including a master suite. A south-facing bedroom with a balcony to the backyard includes its own ensuite , while two other bedrooms feature their own walk-in closets and a spacious shared ensuite. The master ensuite features an 5-pc bath, a large walk-in closet, and a double-sink vanity.This home also includes a fully-finished look-out basement that doubles as aself-contained private suite, complete with a bathroom, 2 additional bedrooms, a cozy common area, and a cold room for extended family or rental income potential. 5-minute drive to Masonville Mall. This home offers unparalleled quality, space, and location. (id:4555)
PROPERTY SPECS
Listing ID X12005168
Address 753 KLEINBURG DRIVE
City London, ON
Price $1,099,000
Bed / Bath 6 / 4 Full, 1 Half
Construction Brick, Vinyl siding
Land Size 50 x 108.3 FT
Type House
Status For sale
EXTENDED FEATURES
Appliances Dishwasher, Dryer, Microwave, Refrigerator, Stove, WasherBasement FullBasement Development FinishedParking 9Ownership FreeholdCooling Central air conditioningFoundation Poured ConcreteHeating Forced airHeating Fuel Natural gasUtility Water Municipal water Date Listed 2025-03-06 23:01:18Days on Market 50Parking 9REQUEST MORE INFORMATION
LISTING OFFICE:
Initia Real Estate ontario Ltd, Libo Liu

