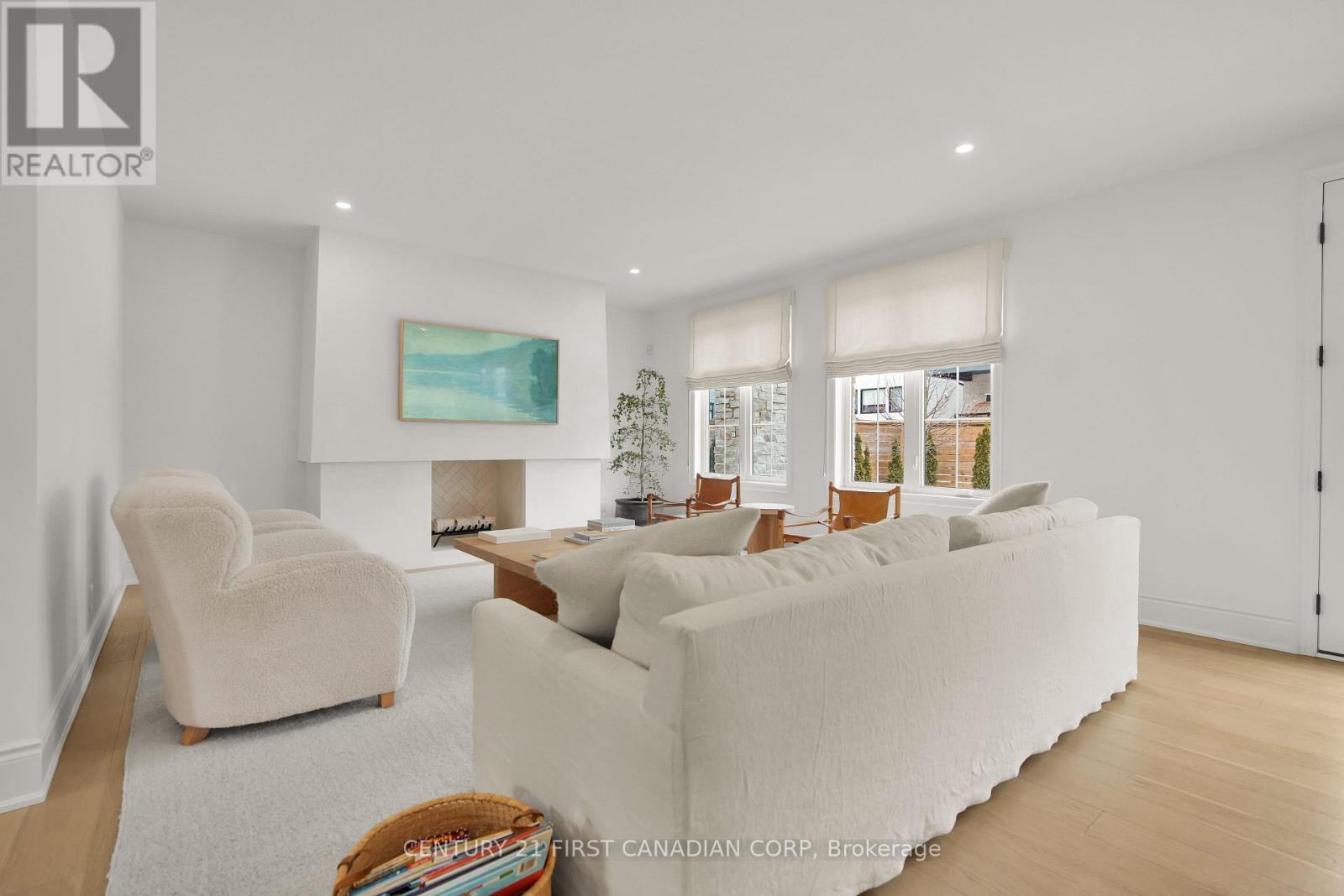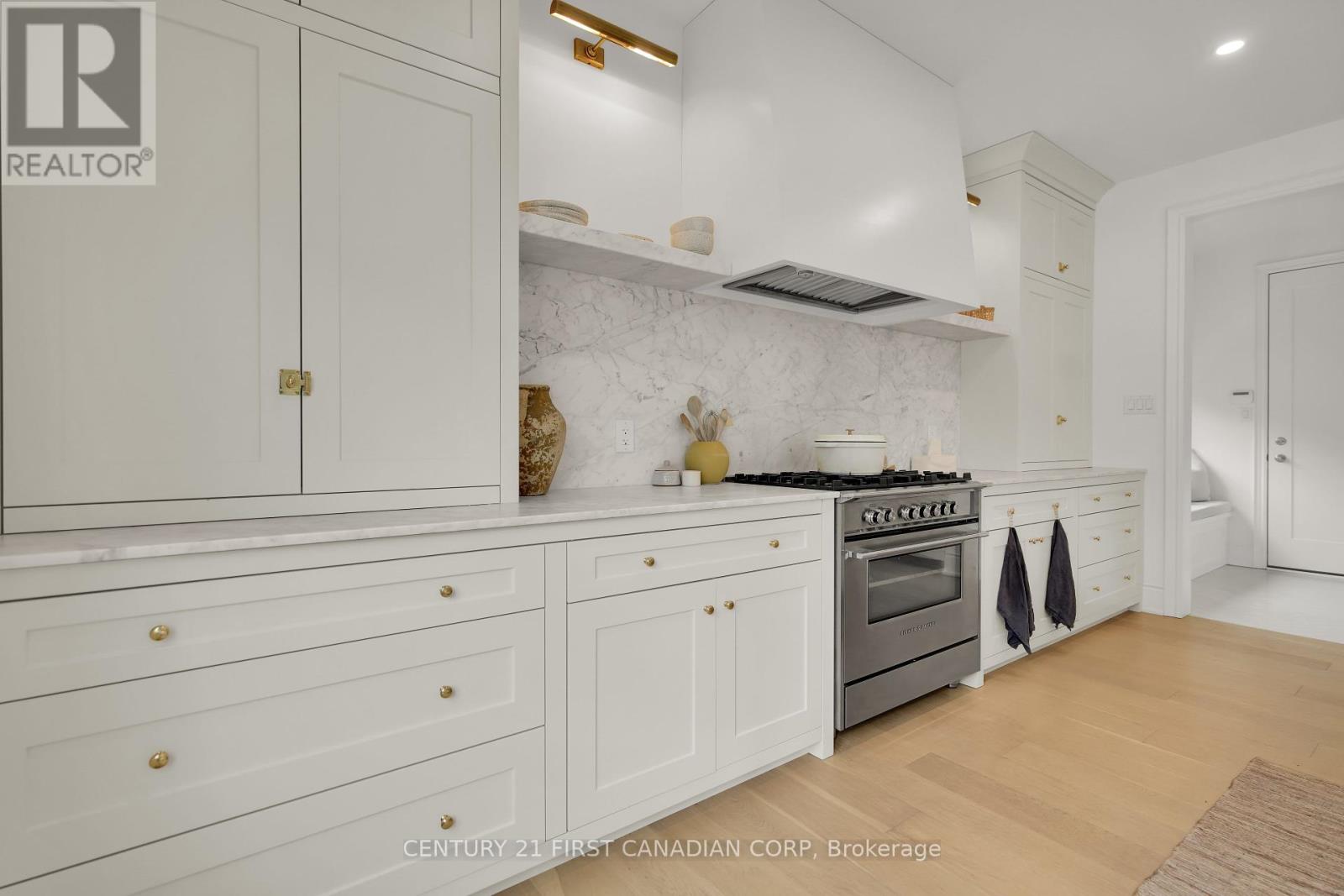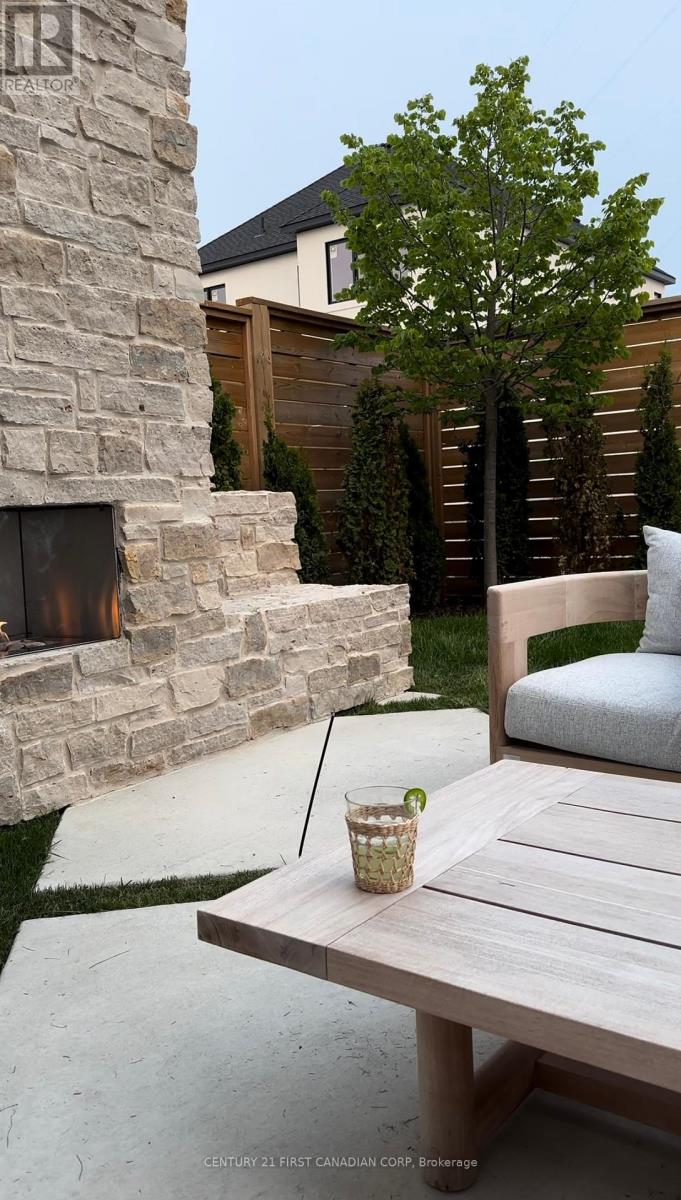

















































1885 Trailsway Drive London, ON
PROPERTY INFO
Welcome to this Stunning Residence in the highly desirable Warbler Woods in West London! Meticulously maintained, this spacious 3-bedroom, 2.5-bath home boasts 9-foot ceilings throughout and designer finishes at every turn. From the custom imported linen drapes to the gorgeous solid brass hardware, every detail has been thoughtfully curated with timeless elegance. The chefs kitchen is a dream, featuring Carrara marble countertops and top-of-the-line appliances, while custom built-in cabinetry adds both function and beauty. A second-floor laundry room adds convenience, and the expansive primary suite offers a walk-in dressing room and a spa-like bath with luxurious marble tiling. Outside, enjoy a fully fenced private yard, perfect for relaxing or entertaining. The large concrete patio with a stone fireplace and gas insert is ideal for cozy evenings by the fire. Extensive landscaping has been carefully designed to enhance the beauty of the property front to back. Over $200,000 spent in upgrades - Must be seen to be appreciated! Conveniently located of near walking trails, Boler Mountain and outdoor activities year-round. Note: Ministry of Education has approved $27.1 million in funding for a new elementary school just steps away, further enhancing the area's appeal. (id:4555)
PROPERTY SPECS
Listing ID X12005827
Address 1885 TRAILSWAY DRIVE
City London, ON
Price $1,134,900
Bed / Bath 3 / 2 Full, 1 Half
Construction Hardboard
Land Size 45 x 104 FT
Type House
Status For sale
EXTENDED FEATURES
Appliances All, Central Vacuum, Water Heater, Water meterBasement FullBasement Development UnfinishedParking 6Equipment Water Heater - GasFeatures Sump PumpOwnership FreeholdRental Equipment Water Heater - GasBuilding Amenities Fireplace(s)Cooling Central air conditioningFoundation Poured ConcreteHeating Forced airHeating Fuel Natural gasUtility Water Municipal water Date Listed 2025-03-07 03:00:24Days on Market 44Parking 6REQUEST MORE INFORMATION
LISTING OFFICE:
Century First Canadian Corp, Arthur Tkaczyk

