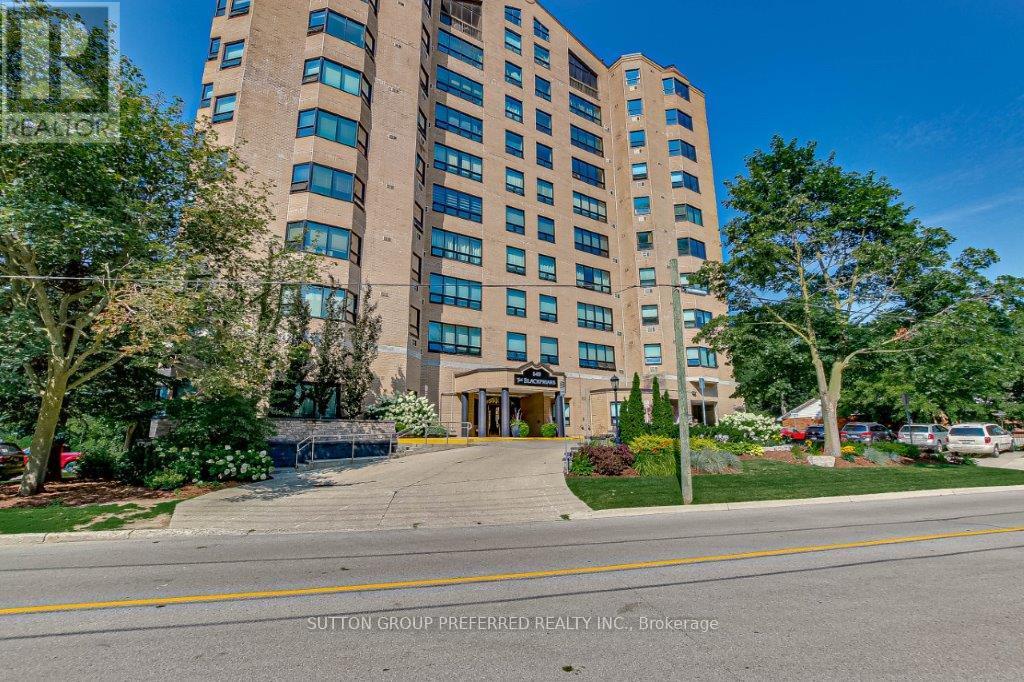



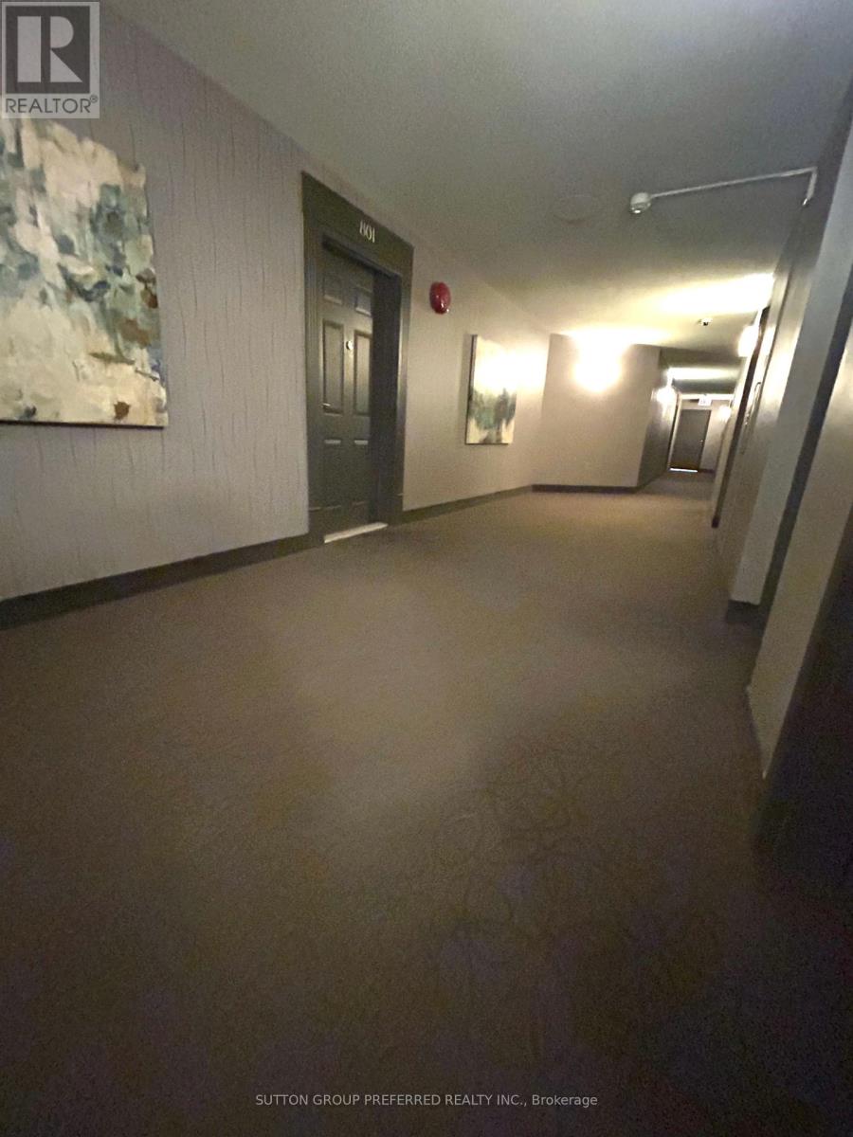
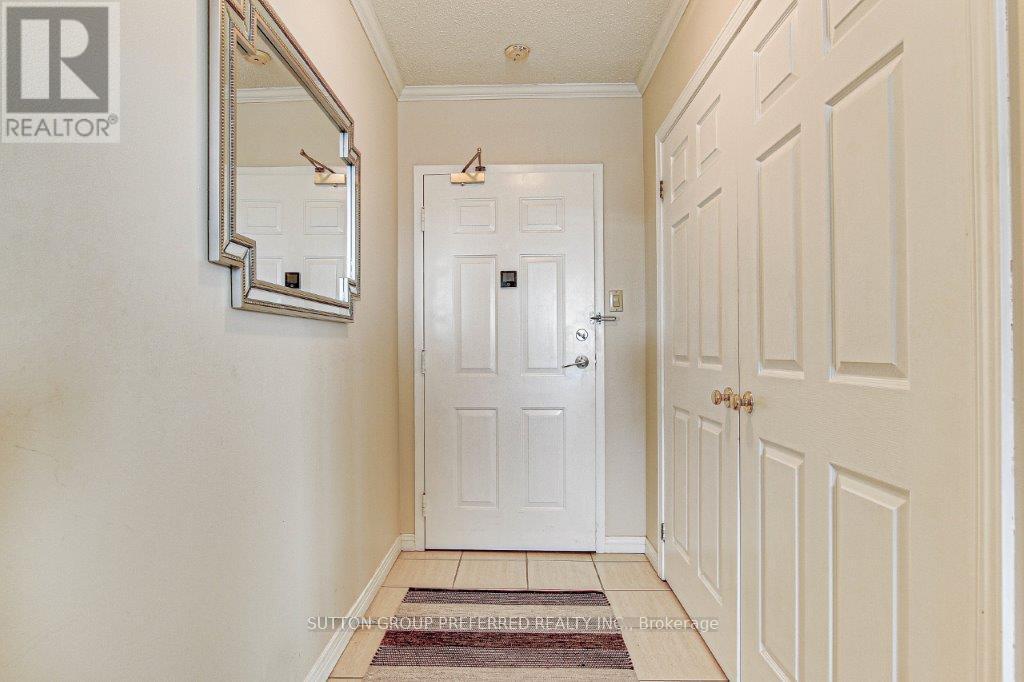







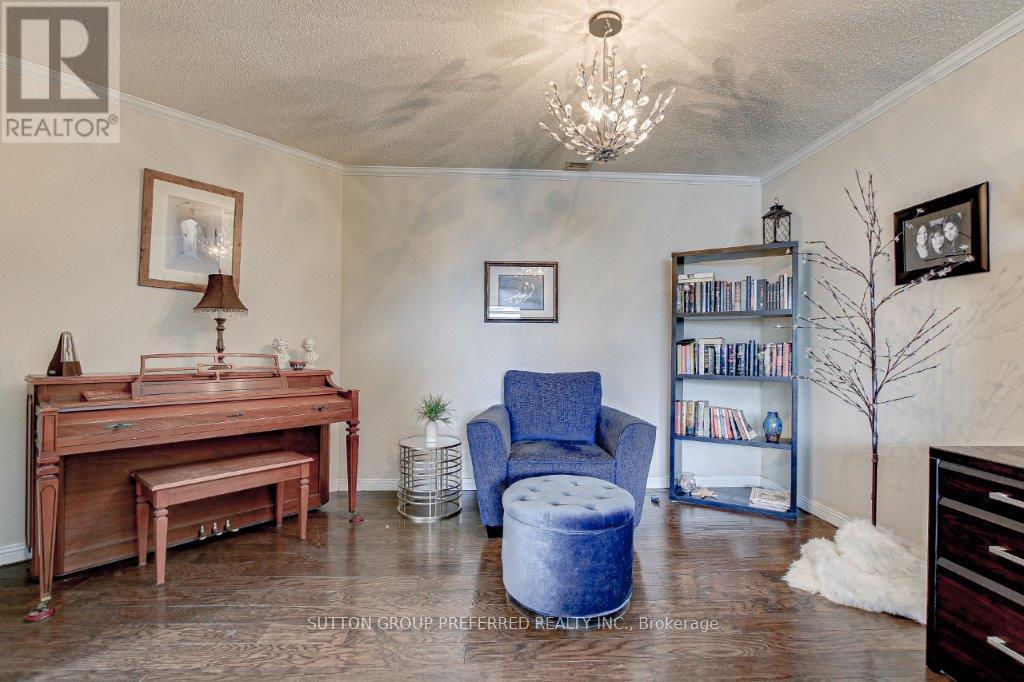


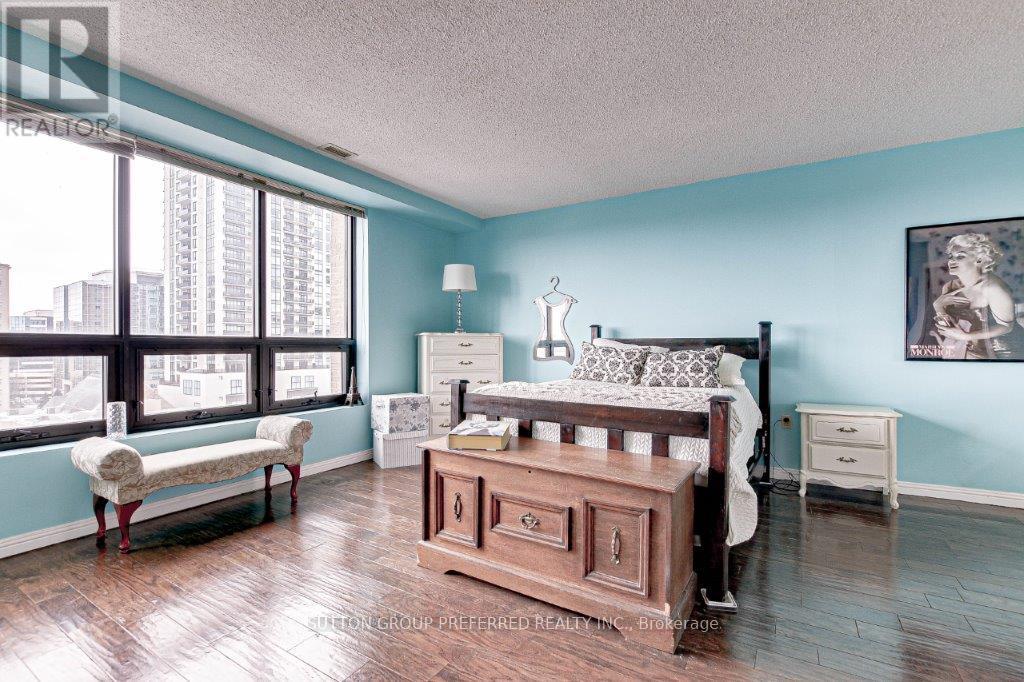








801 - 549 Ridout Street N London, ON
PROPERTY INFO
Experience the epitome of downtown living! 8th Floor Overlooking the city of London. Situated adjacent to Harris Park, the serene Thames River, UWO, enchanting hiking trails, and a myriad of fine dining establishments, this luminous and meticulously renovated condo unit exudes elegance. Boasting generous proportions, this is one of the larger units within the building and offers 2 bedrooms plus a den. Expansive walls of windows bathe the sizable great room in abundant natural light, creating a welcoming atmosphere. The kitchen is a culinary enthusiast's dream, featuring a pristine white aesthetic, an array of thoughtful extras and integrated appliances. The master bedroom exudes charm with a spacious walk-in closet, and an attached 3-piece ensuite with walk in Shower. Additionally, this unit enjoys the privilege of one of the best parking spaces conveniently located on the main level. Notably, the building itself has undergone a comprehensive transformation within the past 10 years, with substantial investments exceeding $1,300,000 allocated to refurbishing the lobby, roof, elevators, carpeting, lighting fixtures, furniture, fireplaces, and more. Windows were just done that this owner has paid in full the amount for that. Enhanced security measures have been implemented recently, including an extensive network of surveillance cameras in common areas, underground parking, and hallways. The exterior has also been beautified with extensive landscaping, exterior lighting, and charming stone walls. In unit laundry. Forced electric furnace with central air unit. Dogs and cats are permitted (id:4555)
PROPERTY SPECS
Listing ID X12007696
Address 801 - 549 RIDOUT STREET N
City London, ON
Price $399,900
Bed / Bath 2 / 2 Full
Construction Brick
Type Apartment
Status For sale
EXTENDED FEATURES
Appliances Blinds, Central Vacuum, Dishwasher, Dryer, Garage door opener remote(s), Refrigerator, Stove, WasherParking 1Amenities Nearby Hospital, Park, Public Transit, SchoolsCommunity Features Pet Restrictions, School BusEquipment Water HeaterFeatures Conservation/green belt, In suite LaundryMaintenance Fee Insurance, Parking, WaterOwnership Condominium/StrataRental Equipment Water HeaterBuilding Amenities Exercise Centre, Party RoomCooling Central air conditioningFire Protection Security systemHeating Forced airHeating Fuel Electric Date Listed 2025-03-07 23:00:28Days on Market 49Parking 1REQUEST MORE INFORMATION
LISTING OFFICE:
Sutton Group Preferred Realty Inc., Simon Farrugia
, Sutton Group Select Realty, Darien Moore

