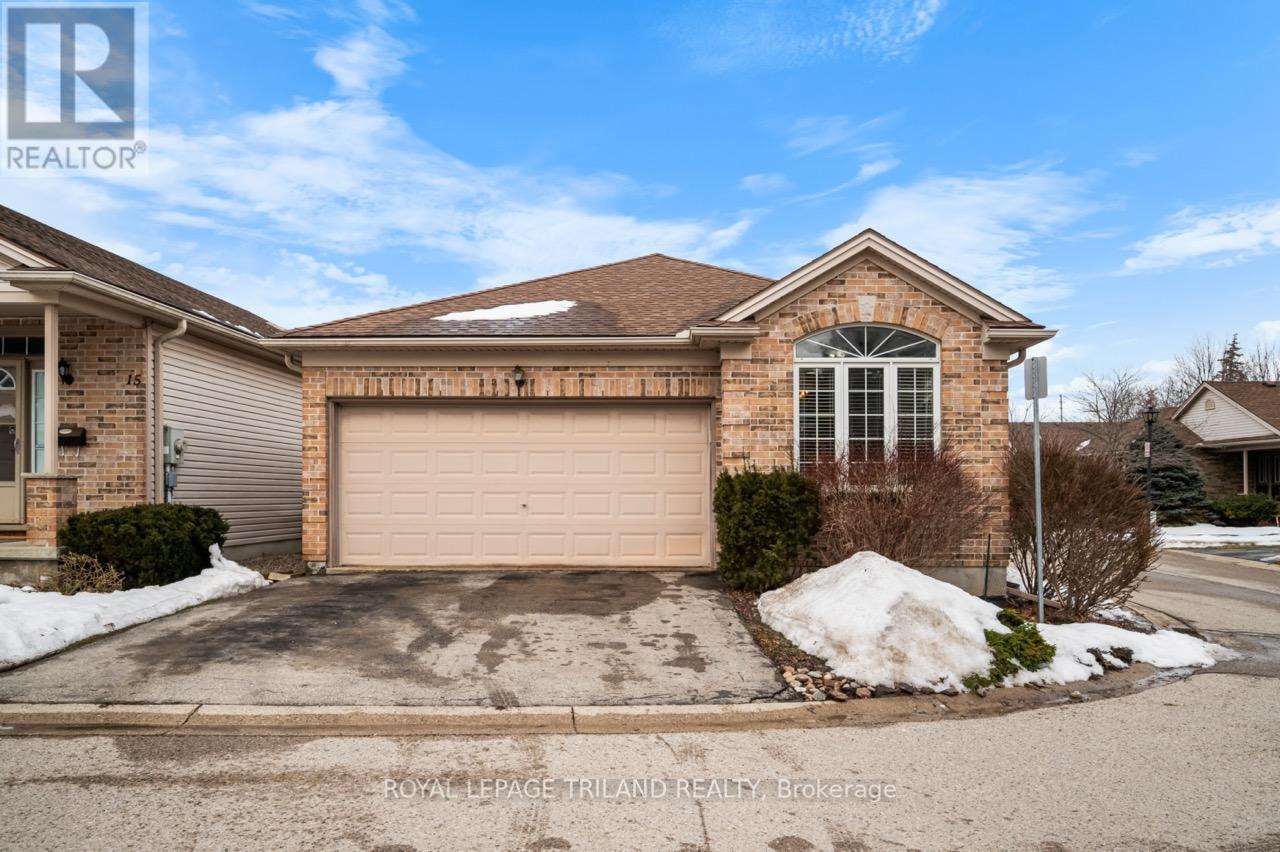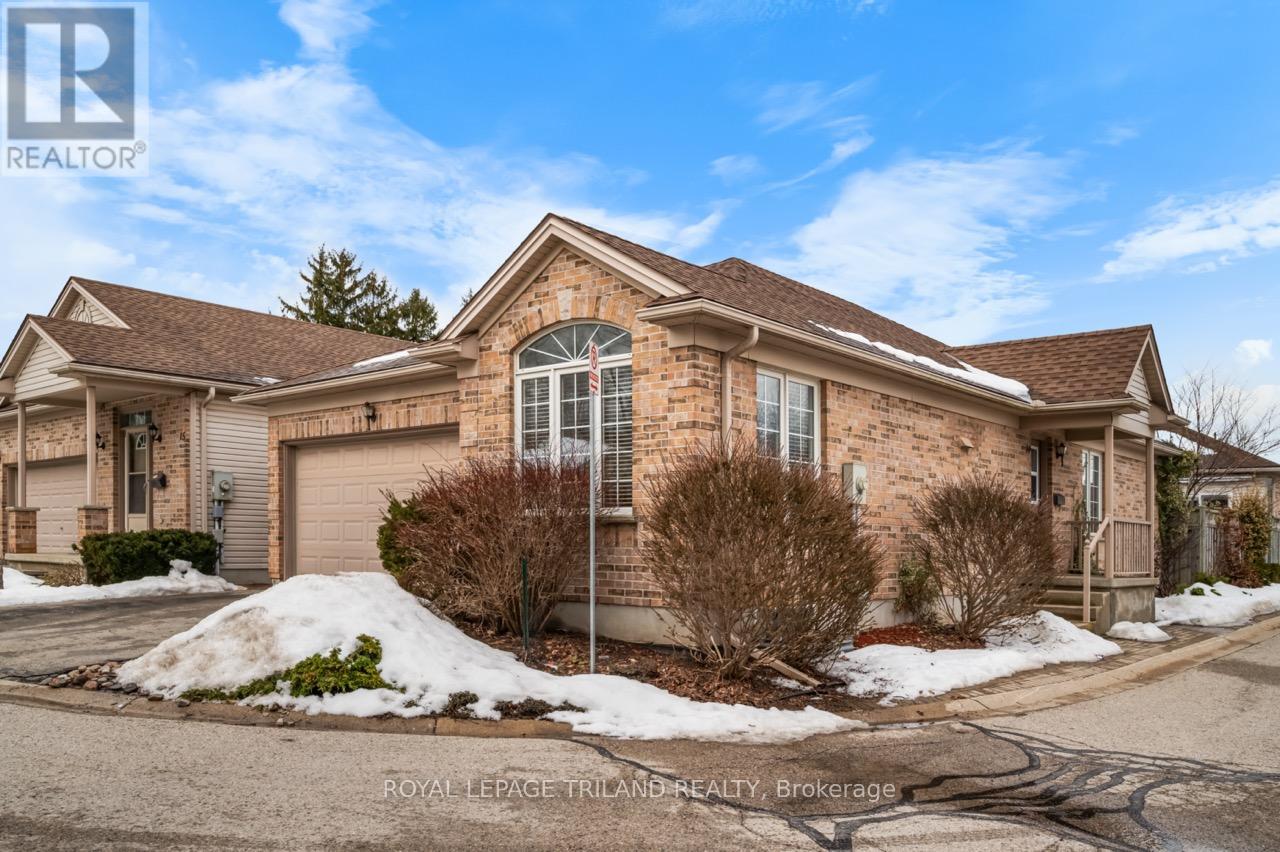























14 - 567 Fanshawe Park Road London, ON
PROPERTY INFO
Welcome to this spacious 3 bedroom, 3-bathroom bungalow with low condo fees, in the highly desirable Stoneybrook neighborhood of North London. Step inside and be greeted by an open-concept main floor with hardwood flooring. The spacious beautiful kitchen with luxury vinyl floors, offers ample counter space, cabinetry, backsplash,natural gas stove, and a bright eat-in area, perfect for casual meals or perhaps a home office setup surrounded by windows beneath its beautiful vaulted ceiling. Flooded with natural light throughout, the spacious living room has patio doors leading to a full width of the house deck, complete with an automatic retractable awning for effortless outdoor enjoyment. The main floor boasts two generous bedrooms, including a primary suite with a private ensuite, plus a convenient main-floor laundry room. Downstairs, the fully finished basement offers a cozy family room with a gas fireplace, a third bedroom, a full bathroom,and abundant storage space. There's even the potential to add two more bedrooms to suit your needs.Enjoy the convenience of a double attached garage, low-maintenance exterior, and move-in-ready condition simply unpack and enjoy the home and area! It's perfectly situated: across the street from Tim Hortons, Starbucks, Home Depot, Sobeys, TD Bank, Rexall Drugs, and more, plus CF Masonville Place mall is less than 2 kms away. LTC public transit is right outside, providing easy access to Fanshawe College, Western University, downtown London and anywhere you need to go. Don't miss this rare opportunity to own a meticulously maintained bungalow in one of London's most sought-after neighborhoods. Book your private showing before it's sold! (id:4555)
PROPERTY SPECS
Listing ID X12011887
Address 14 - 567 FANSHAWE PARK ROAD
City London, ON
Price $675,000
Bed / Bath 3 / 3 Full
Style Bungalow
Construction Brick, Vinyl siding
Flooring Concrete, Hardwood, Laminate, Vinyl
Type House
Status For sale
EXTENDED FEATURES
Appliances Central Vacuum, Dishwasher, Dryer, Garage door opener remote(s), Refrigerator, Stove, Washer, Water HeaterBasement FullBasement Development FinishedParking 4Amenities Nearby Park, Place of Worship, Public TransitCommunity Features Community Centre, Pet RestrictionsEquipment NoneFeatures Flat site, In suite Laundry, Sump PumpMaintenance Fee Common Area MaintenanceOwnership Condominium/StrataRental Equipment NoneStructure DeckBuilding Amenities Fireplace(s), Visitor ParkingCooling Central air conditioningFire Protection Smoke DetectorsFoundation Poured ConcreteHeating Forced airHeating Fuel Natural gas Date Listed 2025-03-11 14:01:09Days on Market 22Parking 4REQUEST MORE INFORMATION
LISTING OFFICE:
Royal Lepage Triland Realty, Chris Harding

