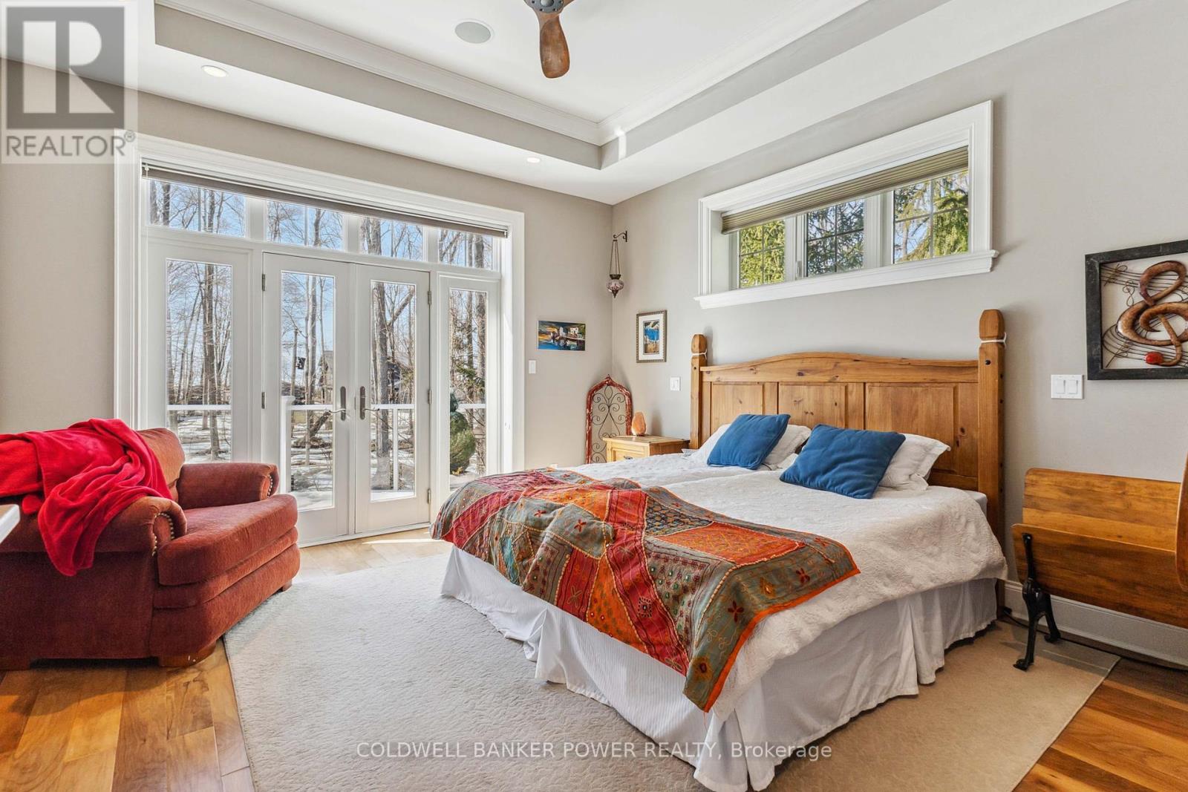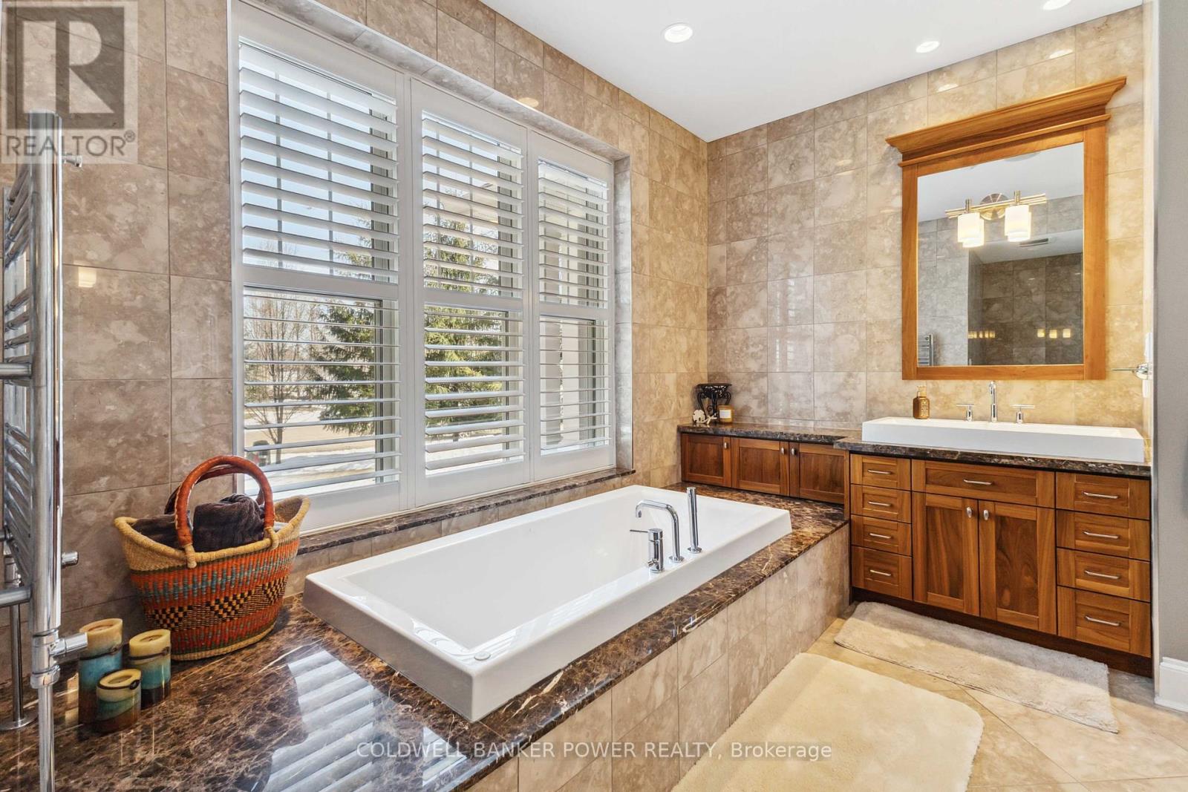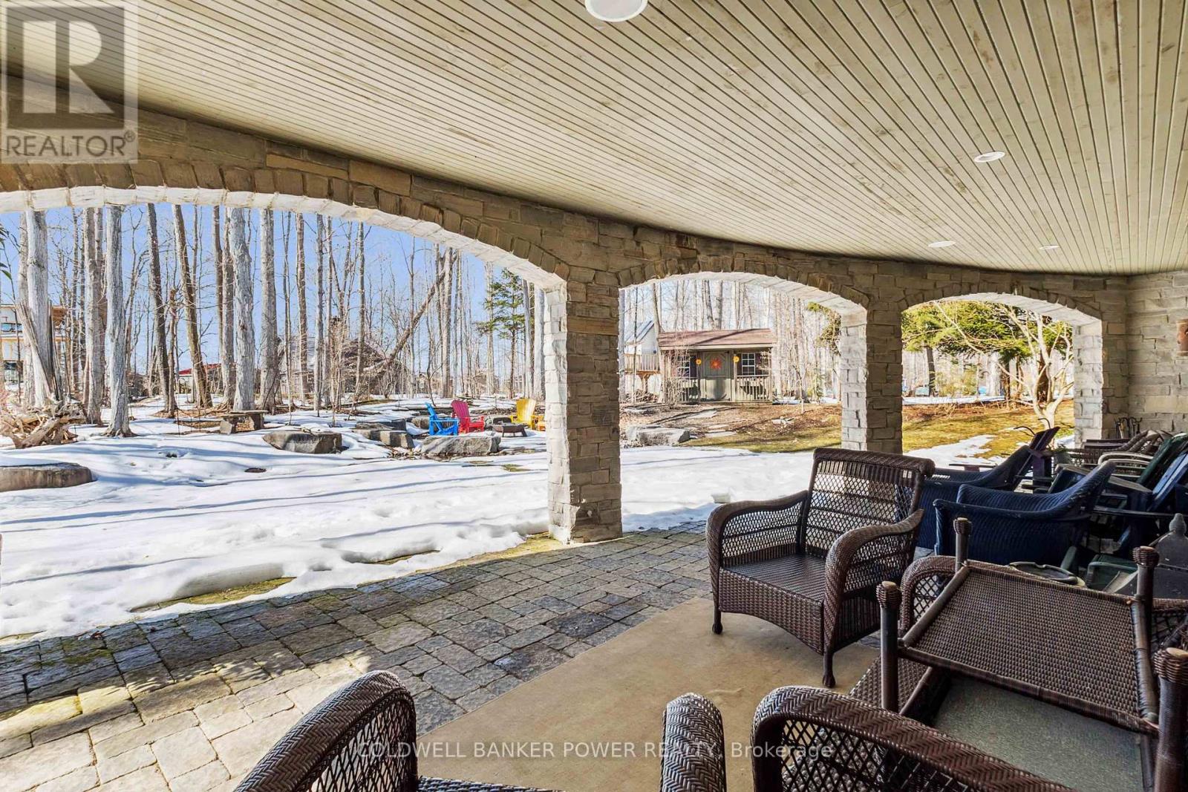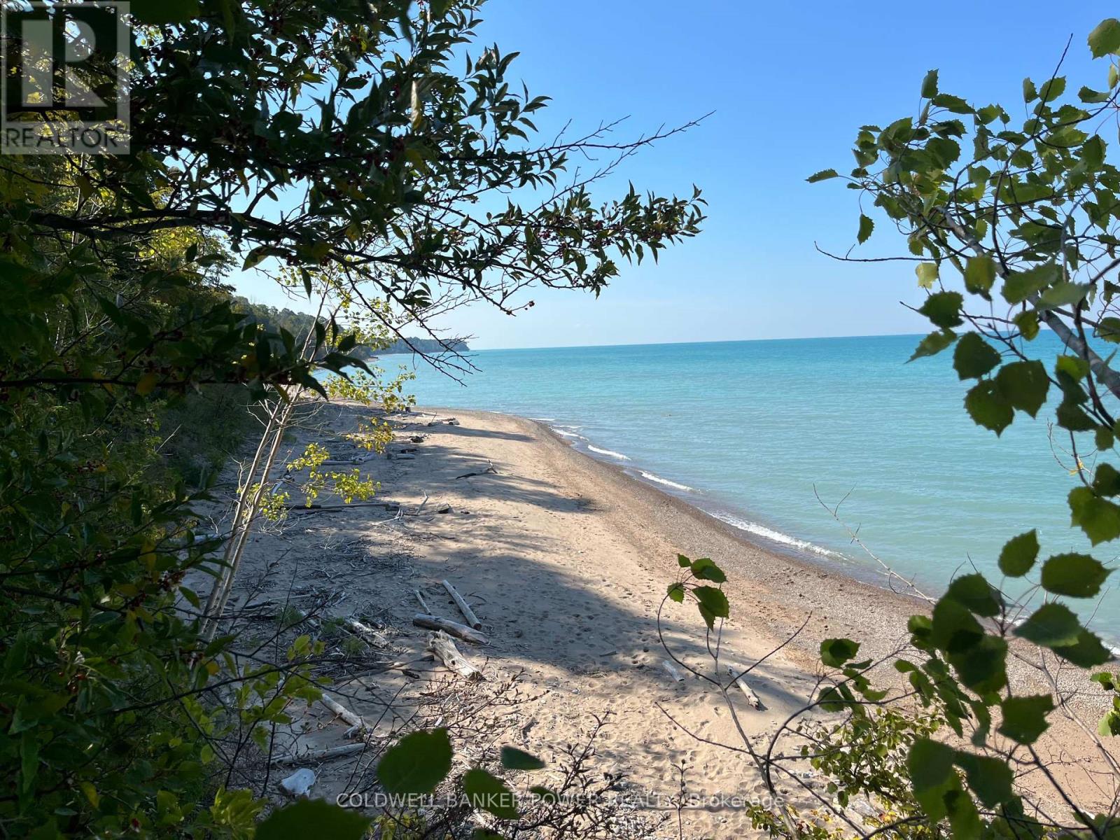

















































75331 Maxobel Road Bluewater (Stanley), ON
PROPERTY INFO
Stunning and exquisite ONE OF A KIND HOME' right out of House and Home Magazine with meticulous attention to detail and the highest of finishes. Constructed entirely of concrete forms (ICF-for efficiency and strength) by the renowned and exclusive builder 'Oake Woodsmith'. This home features heated floors on the entire main and lower level. Situated on nearly 3/4 of acre and adjacent to protected green space with a SEASONAL VIEW OF THE LAKE as well as deeded lake access. Just a few minutes from the famous lakeside village of Bayfield. Over 4000 square feet of luxurious living with elevated rear sundeck and FULL WALK-OUT lower level. Chef style kitchen featuring solid walnut cabinetry, granite countertops, Dacor built-in appliances, and stunning angled islands that flow to the dining room and outdoor deck for entertaining. The main level also features a stunning abundance of expansive windows, a grand foyer, private office/den with custom cabinetry, Muskoka room retreat, huge great room with gas fireplace, primary bedroom retreat with 2 way fireplace, designer walk-in closets and sumptuous walnut and marble ensuite with jet tub and separate shower, main floor laundry, hardwood flooring (no carpet!), oversized double car garage with unique and flexible storage system included. The fully finished lower level walk out features 9 foot ceilings, relaxing theatre area with automated projector system, 2 bedrooms and 2 bathrooms, and a climate controlled wine cellar! Beautifully landscaped and partially fenced lot. Far below any replacement cost...it is truly a dream home in beautiful setting. Recent updates include: new sewer grinder in 2020, new projector, dishwasher, and fibre optics in 2021, new washing machine and water tank in 2022, new heating boiler in 2023. See listing agent for extensive list of inclusions. (id:4555)
PROPERTY SPECS
Listing ID X12013001
Address 75331 MAXOBEL ROAD
City Bluewater (Stanley), ON
Price $1,750,000
Bed / Bath 3 / 2 Full, 2 Half
Style Bungalow
Construction Wood
Land Size 155 x 224 FT
Type House
Status For sale
EXTENDED FEATURES
Appliances Central Vacuum, Dishwasher, Dryer, Garage door opener, Garage door opener remote(s), Hot Tub, Microwave, Oven, Oven - Built-In, Range, Refrigerator, Stove, Washer, Water Heater, Window CoveringsBasement N/ABasement Features Walk outBasement Development FinishedParking 8Amenities Nearby BeachEasement Sub Division CovenantsFeatures Carpet Free, Cul-de-sac, In-Law Suite, Lighting, Wooded areaOwnership FreeholdStructure Deck, Patio(s)Views Lake viewBuilding Amenities Fireplace(s), Separate Heating ControlsCooling Air exchanger, Central air conditioningFire Protection Security system, Smoke DetectorsFoundation ConcreteHeating Hot water radiator heatUtility Power GeneratorUtility Water Municipal water Date Listed 2025-03-11 20:01:05Days on Market 41Parking 8REQUEST MORE INFORMATION
LISTING OFFICE:
Coldwell Banker Power Realty, Drew Johnson

