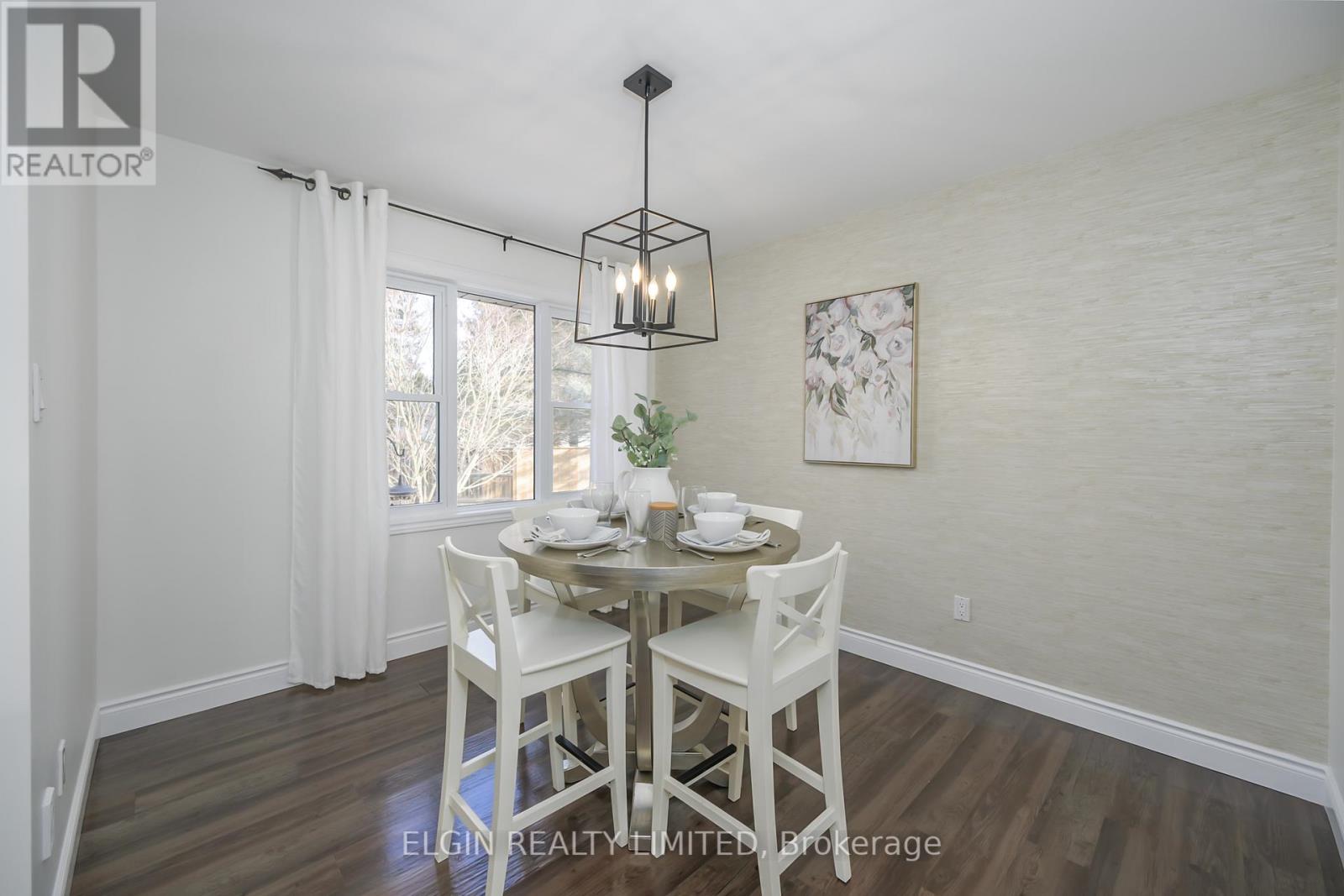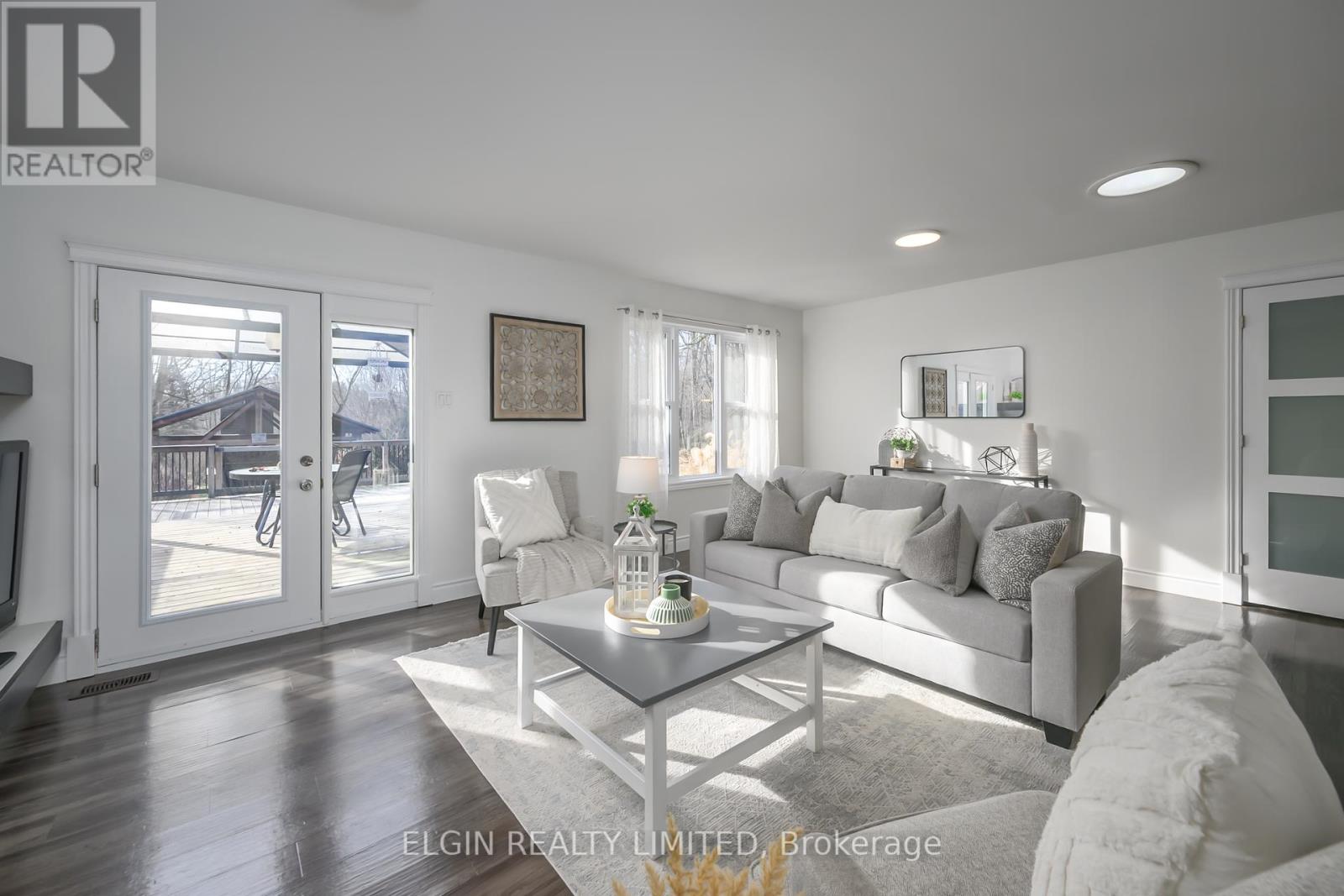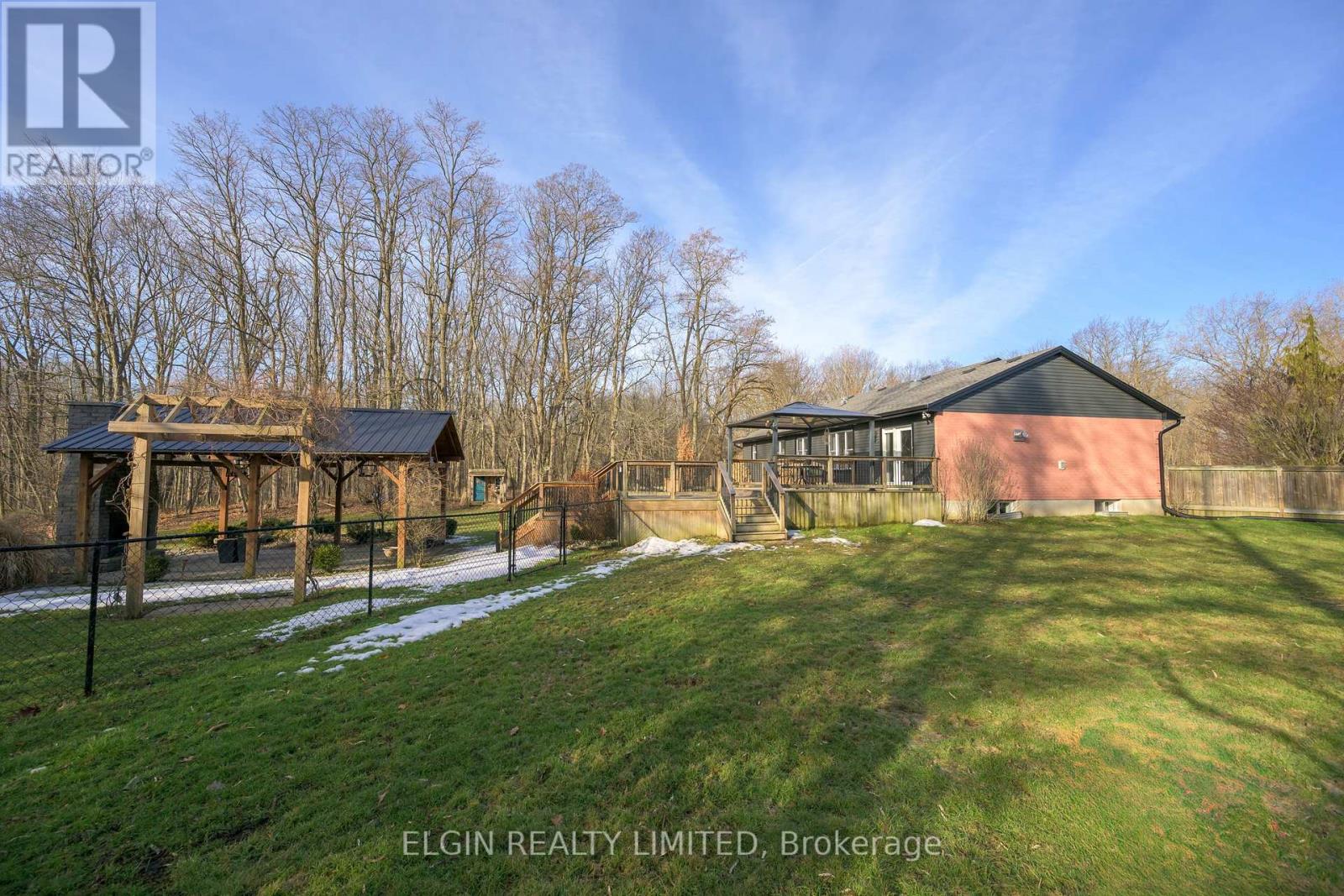

















































42371 Dexter Line Central Elgin (Port Stanley), ON
PROPERTY INFO
2.65 Acres, 5 minutes from Port Stanley beach!! Privately nestled off Dexter Line is your dream property! Down the long laneway awaits a completely updated bungalow boasting 2967sqft of living space. Inside the foyer you are greeted with a bright sunlit office, that could be converted to a bedroom if desired. Down the hall is a full Kitchen with pantry and an island topped with granite. The private dining area is perfect for date night at home, then retreat to the cozy living room with a stylish gas fireplace. Through French doors is the Master Bedroom with 2 large closets (included a walk-in). The 4pc Ensuite bath boasts double sinks and a tiled shower with a custom niche. Past the master is second bedroom and a 4pc bathroom including custom shower and a freestanding soaker tub. The Laundry/Mud room features built-in cupboards with a sink and is conveniently located right off the attached garage to keep mess away from the rest of the house. On the lower level is a large family room with electric fireplace, a 3pc bathroom, 2 bedrooms and lots of space for storage. Outside is an oasis! Enjoy your morning coffee soaking in the views of your own woodlot, fish pond and landscaped yard off your rear deck. Step down onto the custom patio with classic wood gazebo and natural wood burning brick fireplace! If you love to entertain this is the place! Now on to the 3275sqft shop with in-floor heat, insulated rooms and a loft ready to be finished to your taste. Click on the links below to see more photos and a feature sheet with list of upgrades and features, too many to list here! (id:4555)
PROPERTY SPECS
Listing ID X12016429
Address 42371 DEXTER LINE
City Central Elgin (Port Stanley), ON
Price $1,395,000
Bed / Bath 5 / 3 Full
Style Bungalow
Construction Brick Veneer, Vinyl siding
Flooring Laminate
Land Size 100 x 453 FT
Type House
Status For sale
EXTENDED FEATURES
Appliances Central Vacuum, Dishwasher, Dryer, Microwave, Refrigerator, Stove, Washer, Water Heater, Water softener, Water Treatment, Window CoveringsBasement FullBasement Development FinishedParking 11Amenities Nearby Beach, MarinaCommunity Features School BusFeatures Flat site, Gazebo, Irregular lot size, Ravine, Sump Pump, Waterway, Wooded areaOwnership FreeholdStructure Deck, Patio(s), Shed, WorkshopBuilding Amenities Canopy, Fireplace(s)Cooling Central air conditioningFoundation Poured ConcreteHeating Forced airHeating Fuel Natural gas Date Listed 2025-03-13 14:00:52Days on Market 40Parking 11REQUEST MORE INFORMATION
LISTING OFFICE:
Elgin Realty Limited, Lisa Bradish

