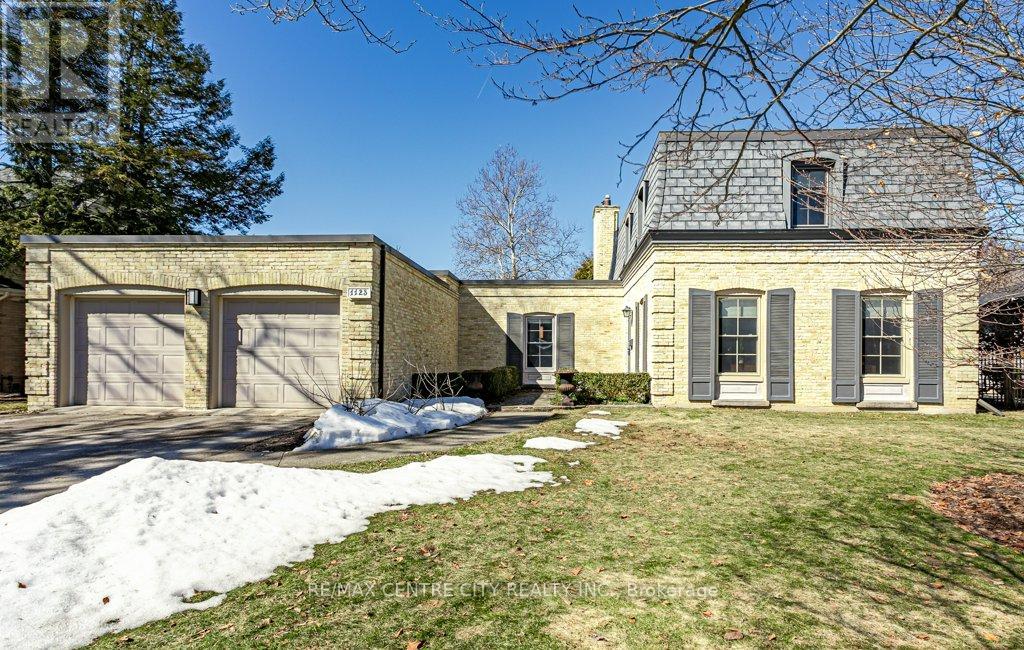




































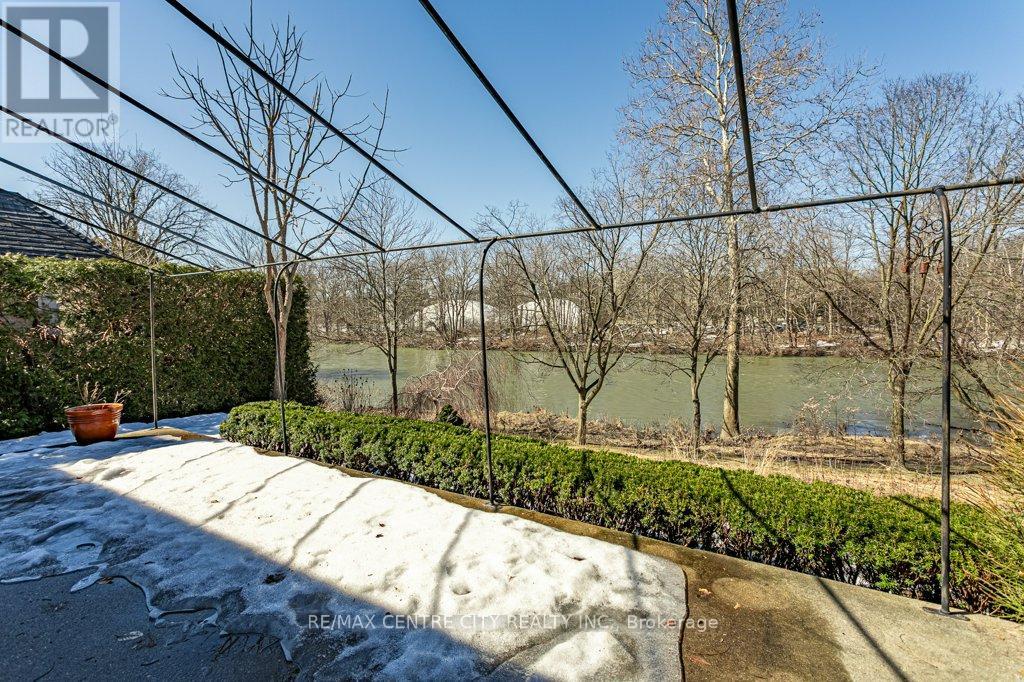



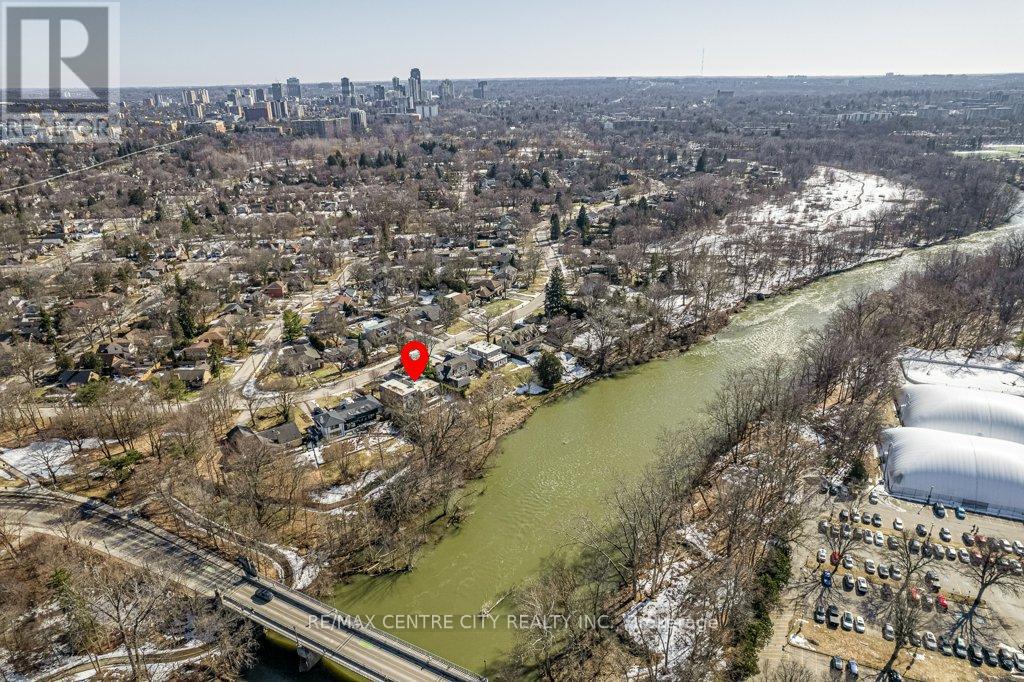




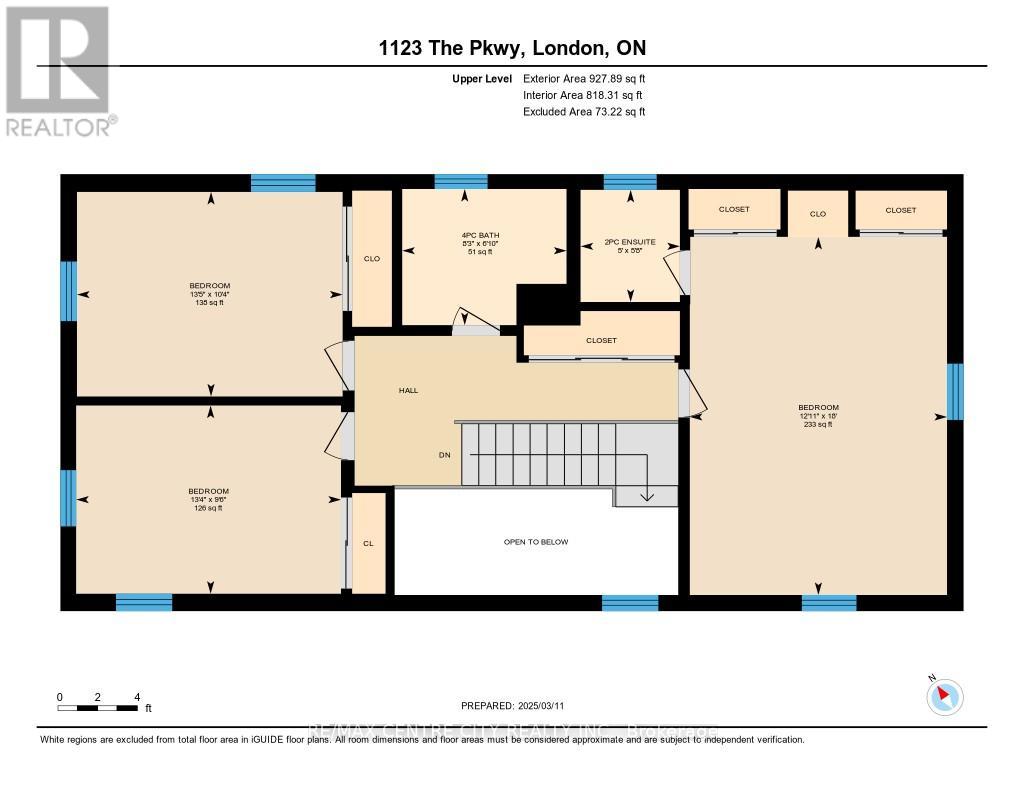
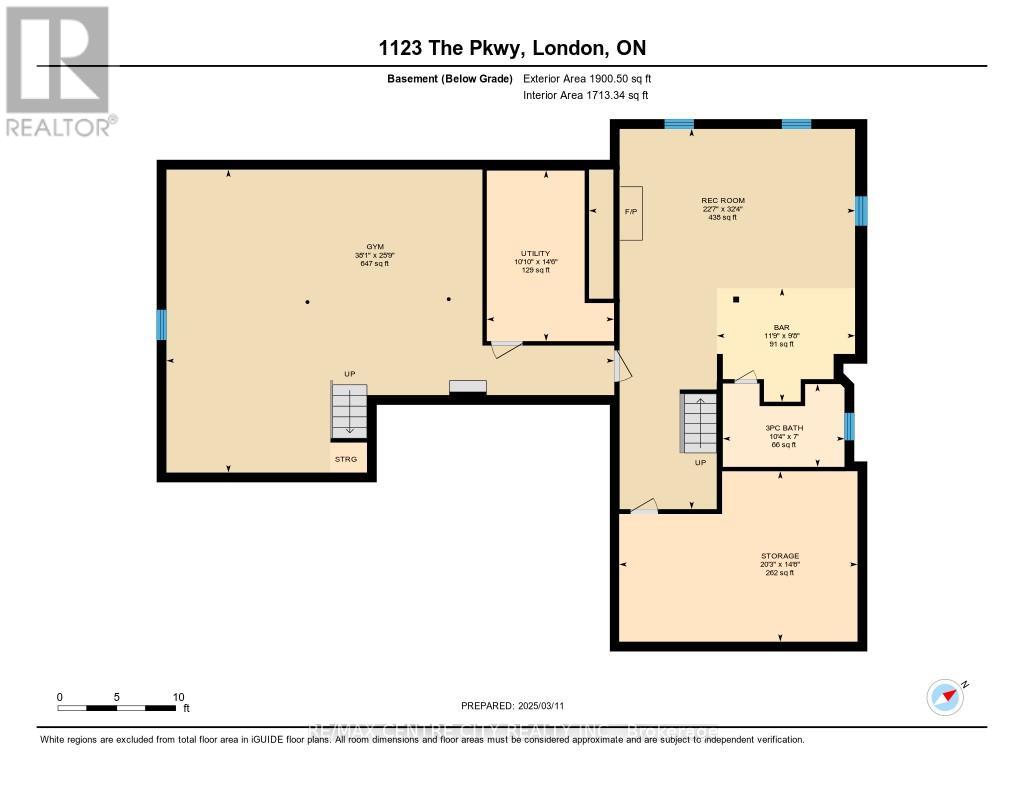
1123 The Parkway London, ON
PROPERTY INFO
Welcome to 1123 The Parkway. Located in London's prestigious "Old North" community, just steps from the UWO, University Hospital, shopping, tennis club, trails, parks, great schools and public transit. Situated on the Thames River, this executive 2 storey, 4 bedroom, 5 bathroom home boasts breathtaking views of the flora and fauna all year round. This setting is magical! It's hard to believe it is so central to the city. The home features over 2,800 square feet of finished space, a sprawling ranch-like main floor, 3 fireplaces, and 3 sets of patio doors leading to the meadow and splendid outdoors. The layout consists of a large principle living room, den, renovated kitchen leading to a separate dining room, as well as your master bedroom and laundry. The floors throughout are all hardwood, ceramic and cork. There is no carpet in this house. The main floor's wide hallways and double doors provide great accessibility. The large master bedroom features a wall of custom wardrobe cabinets and a renovated ensuite bathroom. The second floor boasts 3 generously sized bedrooms, one with a two-piece bathroom, and the main bathroom. In the lower level, storage is plentiful and a recreation room with the original wet bar and fireplace offers space to retreat. The home benefits from separate access to the lower level from the garage walk-up. Updates include: Master Bedroom & Ensuite (2016), Kitchen renovation (2008), Roof (2007) Miele Stainless Steel appliances, Furnace (2021), AC (2022). (id:4555)
PROPERTY SPECS
Listing ID X12016460
Address 1123 THE PARKWAY
City London, ON
Price $1,500,000
Bed / Bath 4 / 3 Full, 2 Half
Construction Brick
Land Size 85.3 x 142.1 FT ; 151.11 x 85.25 x 142.05 x 64.54 x 10.65
Type House
Status For sale
EXTENDED FEATURES
Appliances Garage door opener remote(s)Basement N/ABasement Features Walk-upBasement Development Partially finishedParking 6Amenities Nearby Hospital, Park, Place of Worship, Public Transit, SchoolsEasement NoneEquipment Water HeaterFeatures Dry, Flat site, Irregular lot sizeOwnership FreeholdRental Equipment Water HeaterStructure Patio(s)Views Direct Water View, River view, Valley viewBuilding Amenities Fireplace(s)Cooling Central air conditioningFire Protection Alarm system, Smoke DetectorsFoundation Poured ConcreteHeating Forced airHeating Fuel Natural gasUtility Water Municipal water Date Listed 2025-03-13 14:00:55Days on Market 38Parking 6REQUEST MORE INFORMATION
LISTING OFFICE:
Remax Centre City Realty Inc., Emma Wright

