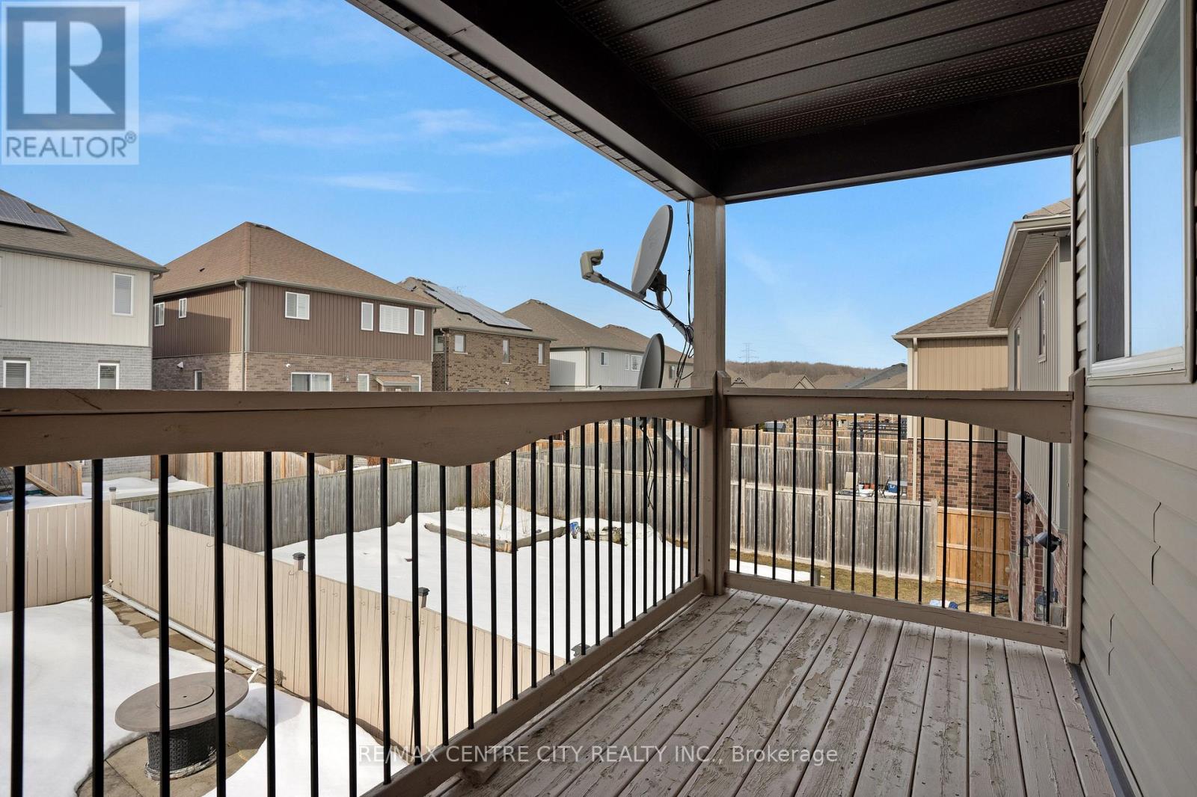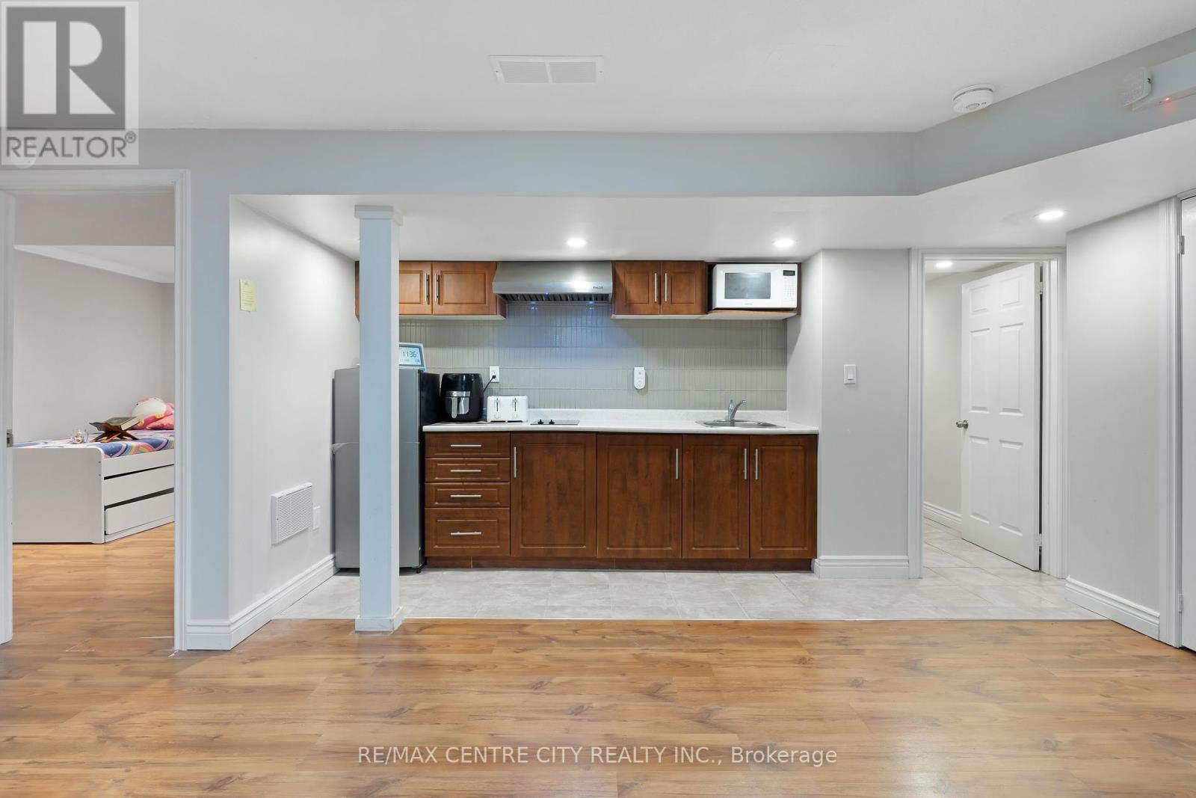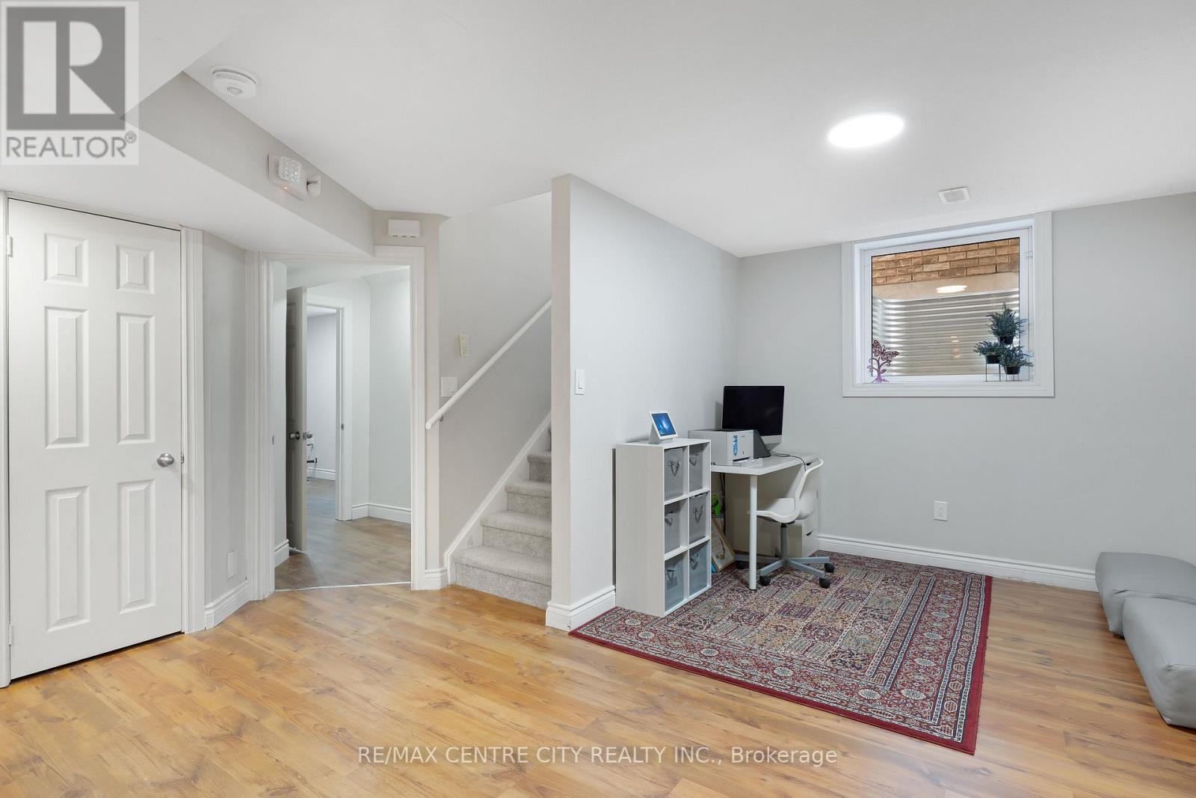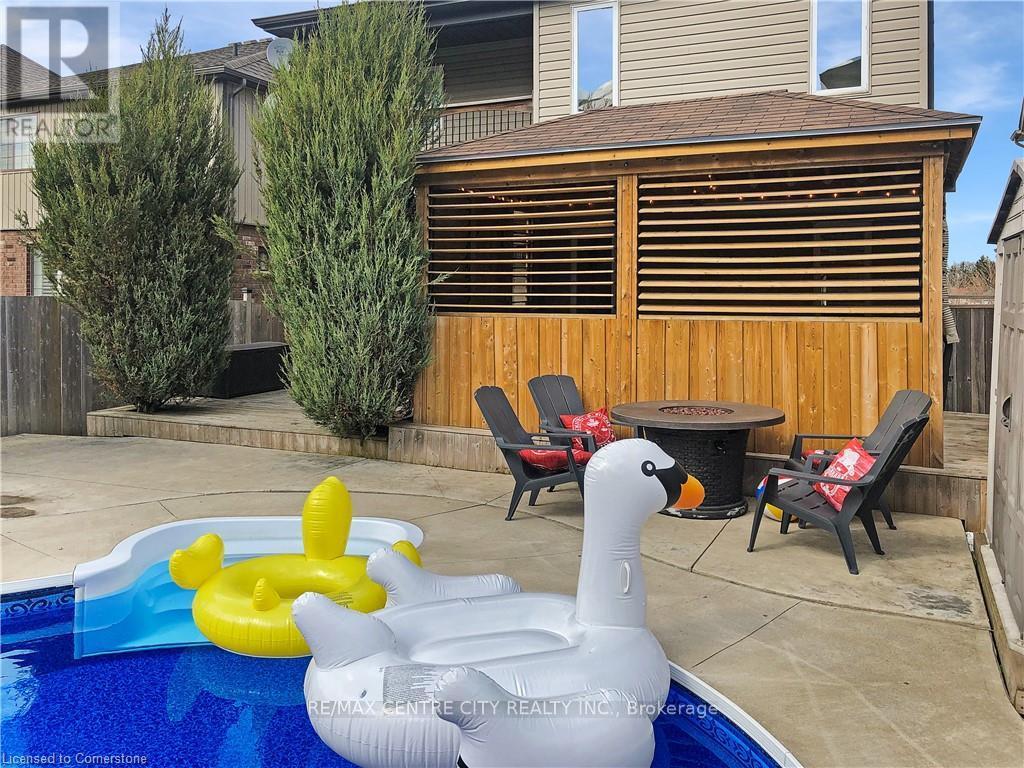
















































440 Sauve Crescent Waterloo, ON
PROPERTY INFO
Welcome to 440 Sauve Crescent, a beautifully redesigned home featuring a legal Secondary Dwelling Unit, offering modern living with incredible flexibility. This home features a stylish, carpet-free main floor with luxury vinyl tile flooring, pot lights, and soaring 17-foot ceilings that create a bright and airy atmosphere. Smart Home features like built-in speakers, electric blinds, USB ports, and outdoor cameras add convenience and security. The gourmet kitchen is a standout, boasting quartz countertops, high-end stainless steel appliances, a Bertazzoni gas stove, an apron sink, and an oversized island perfect for entertaining. A formal dining area leads to the backyard, where you'll find a heated inground pool, a spacious deck, and an enclosed hot tub, creating the perfect outdoor retreat. Upstairs, the primary suite is a luxurious escape, featuring coffered ceilings, a private balcony overlooking the pool, a walk-in closet, and a spa-like ensuite with double sinks, a soaker tub, and a stand-up shower. Three additional bedrooms and a 4-piece bath complete the second level. The real bonus? This home is a true duplex with a completely separate 3-bedroom suite downstairs, featuring its own private entrance, full kitchen, living space, bathroom, and laundryideal for multigenerational living, in-laws, or rental income. Located in a fantastic neighborhood, you're just minutes from parks, top-rated schools, shopping, Uptown Waterloo, and the expressway. With its perfect blend of style, space, and versatility, this home is an incredible opportunity! (id:4555)
PROPERTY SPECS
Listing ID X12016790
Address 440 SAUVE CRESCENT
City Waterloo, ON
Price $1,499,900
Bed / Bath 7 / 3 Full, 1 Half
Construction Brick, Vinyl siding
Land Size 36 x 118.1 FT ; 118.31 ft x 36.06 ft x 118.31 ft x 36.06
Type House
Status For sale
EXTENDED FEATURES
Appliances Cooktop, Dishwasher, Dryer, Garage door opener remote(s), Hot Tub, Refrigerator, Stove, WasherBasement N/ABasement Features Apartment in basementBasement Development FinishedParking 4Amenities Nearby Hospital, Park, Place of WorshipEquipment Water HeaterFeatures Guest Suite, In-Law SuiteOwnership FreeholdRental Equipment Water HeaterStructure Deck, ShedViews City viewBuilding Amenities Fireplace(s)Cooling Central air conditioningFire Protection Smoke DetectorsFoundation Poured ConcreteHeating Forced airHeating Fuel Natural gasUtility Water Municipal water Date Listed 2025-03-13 16:01:47Days on Market 39Parking 4REQUEST MORE INFORMATION
LISTING OFFICE:
Remax Centre City Realty Inc., Emily Finlayson

