














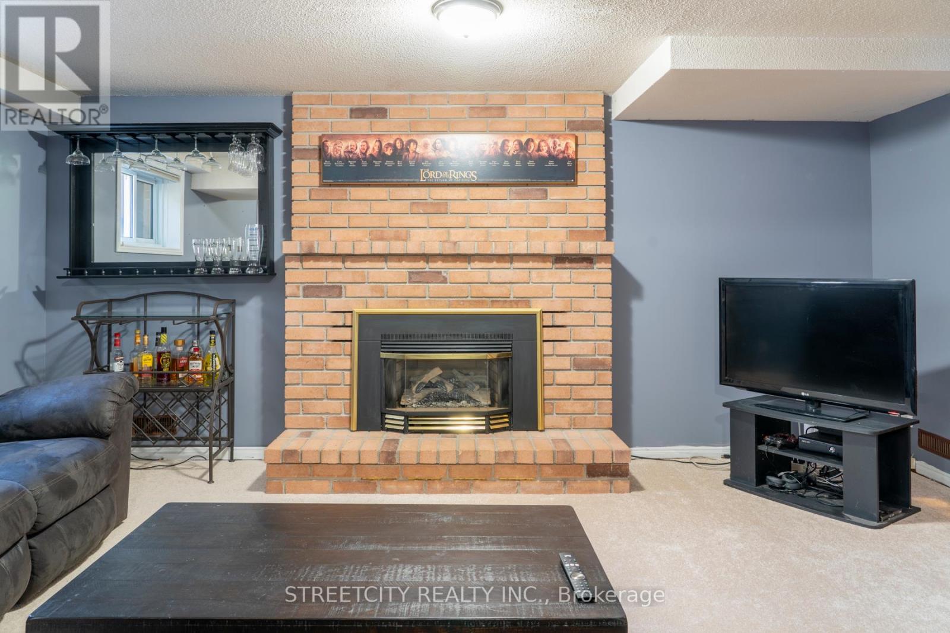
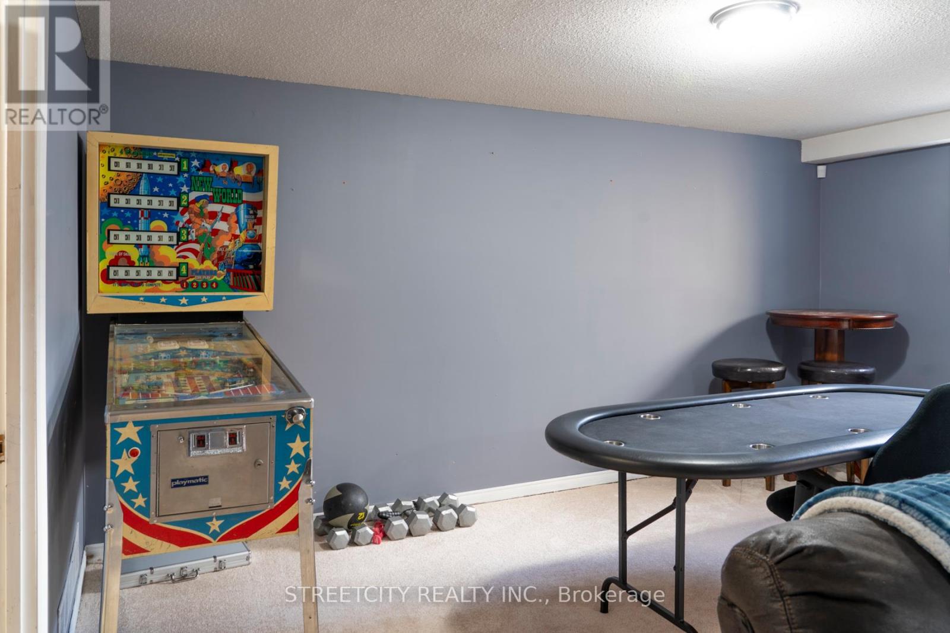
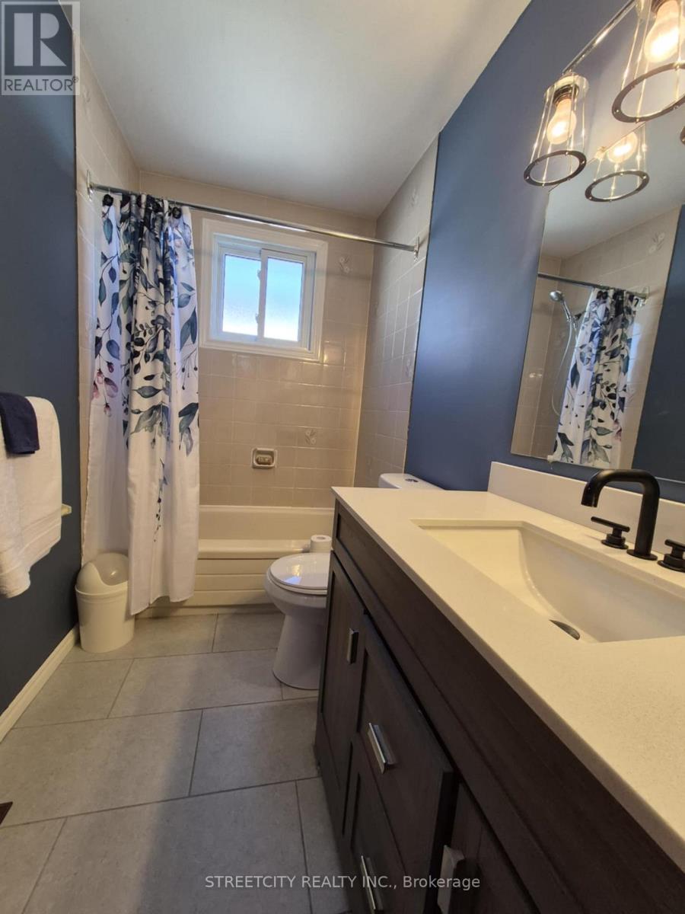



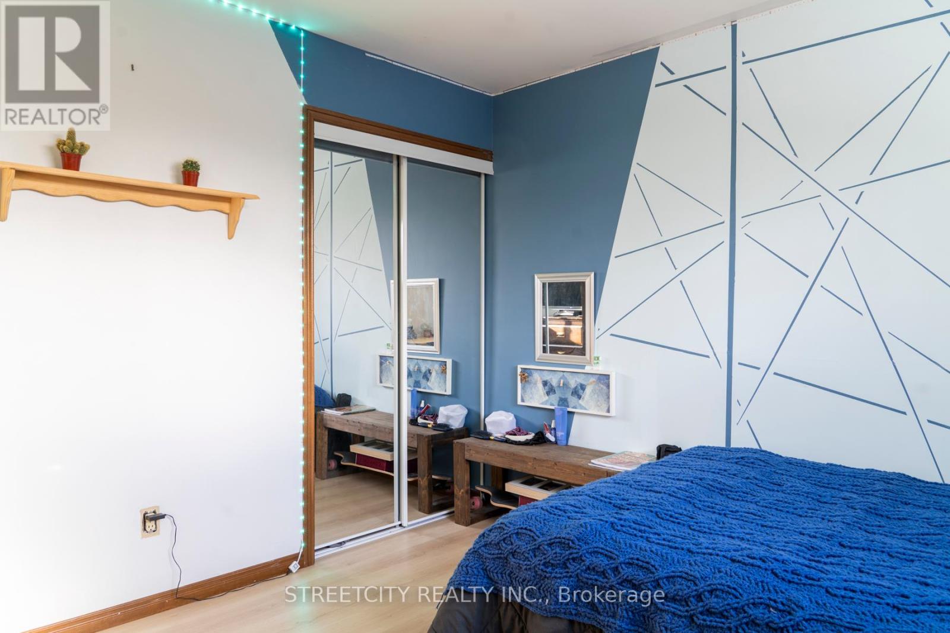




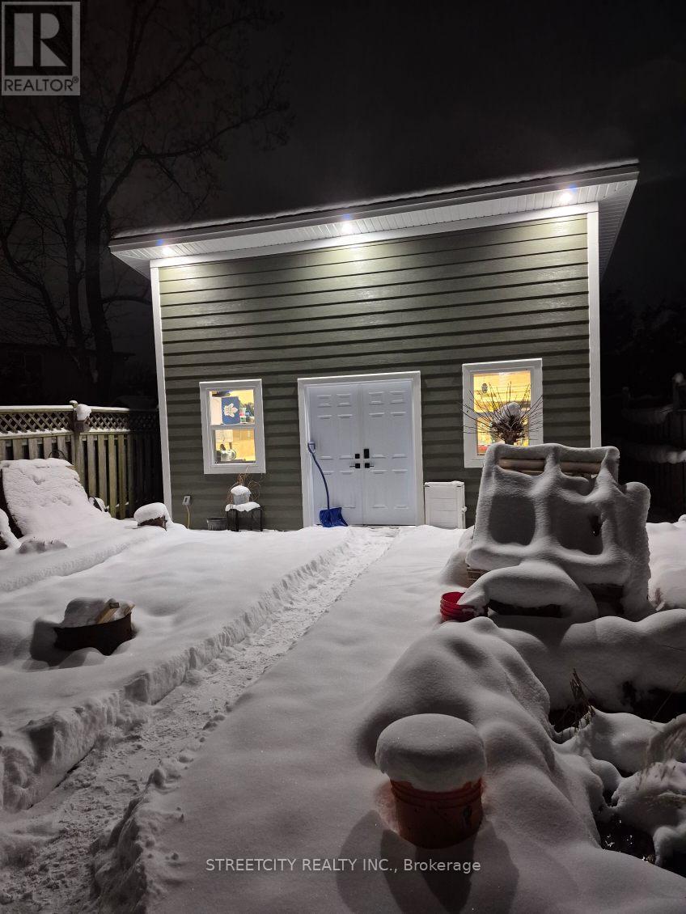








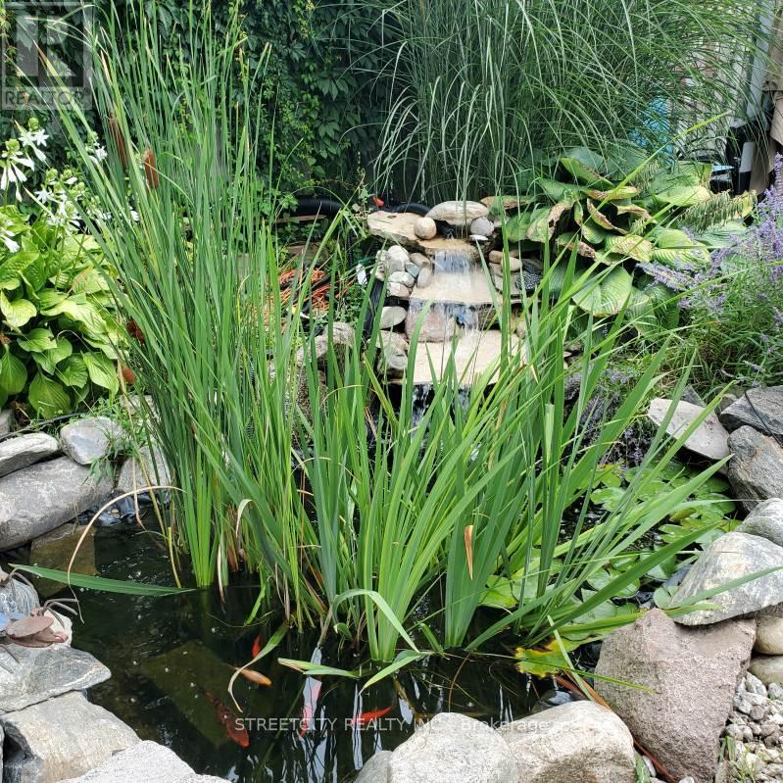




72 Corinth Court London, ON
PROPERTY INFO
Welcome to 72 Corinth Court, a beautifully updated 4-level backsplit nestled in a peaceful cul-de-sac. This home is ideal for families or anyone looking for a well-maintained property with plenty of modern upgrades and a serene backyard retreat. Key Features: 2021: New Front Door, New Pocket Screen Door, New Skylight, New Air Conditioner, New Tankless Water Heater, 2023: Renovated Downstairs Bathroom, Upgraded 200 amp electrical service, 2024: Renovated Upstairs Bathroom, New Bay Window Bench, New 20'x16' Outdoor Workshop, New Flooring throughout and Freshly Painted (2022-24). Location & Surroundings: This home is ideally located within walking distance to schools, shopping amenities, and scenic bike paths, with direct access to the Thames Valley Parkway. Whether you are taking a stroll or enjoying the outdoors, everything you need is just a short walk or ride away. Stunning Backyard Retreat: Step outside and discover your very own private oasis. The backyard features a tiki bar, a fish pond, and gorgeous gardens, all adding to the tranquil atmosphere. Whether you're hosting summer gatherings or enjoying a quiet evening, this space is perfect for creating memories. The cottage-style workshop (w/30amp electrical) built in 2024 offers the ideal space for hobbies, crafts, or storage. This home is truly one-of-a-kind, with all the updates and a backyard you'll never want to leave. Don't miss your opportunity to make 72 Corinth Court your forever home! For more information or to schedule a viewing, contact us today! (id:4555)
PROPERTY SPECS
Listing ID X12017230
Address 72 CORINTH COURT
City London, ON
Price $694,900
Bed / Bath 3 / 2 Full
Construction Aluminum siding, Brick
Land Size 38.7 x 117 FT ; .088
Type House
Status For sale
EXTENDED FEATURES
Appliances Dishwasher, Dryer, Refrigerator, Stove, Washer, Water Heater - TanklessBasement PartialBasement Development Partially finishedParking 3Amenities Nearby Park, Public Transit, SchoolsFeatures Cul-de-sac, Dry, Flat site, Irregular lot sizeOwnership FreeholdStructure WorkshopBuilding Amenities Fireplace(s)Construction Style Split Level BacksplitCooling Central air conditioningFire Protection Alarm system, Monitored Alarm, Security guard, Security systemFoundation Poured ConcreteHeating Forced airHeating Fuel Natural gasUtility Water Municipal water Date Listed 2025-03-13 20:01:51Days on Market 20Parking 3REQUEST MORE INFORMATION
LISTING OFFICE:
Streetcity Realty Inc., Ayden Townsend

