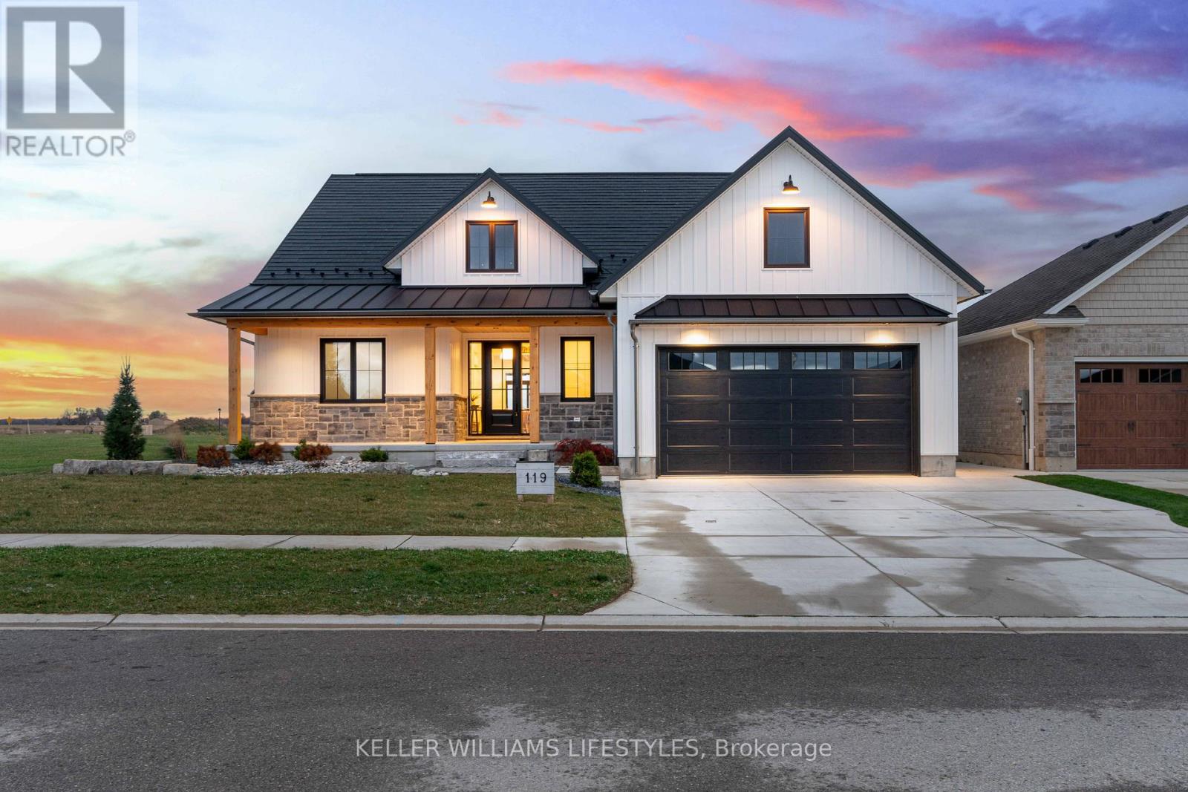













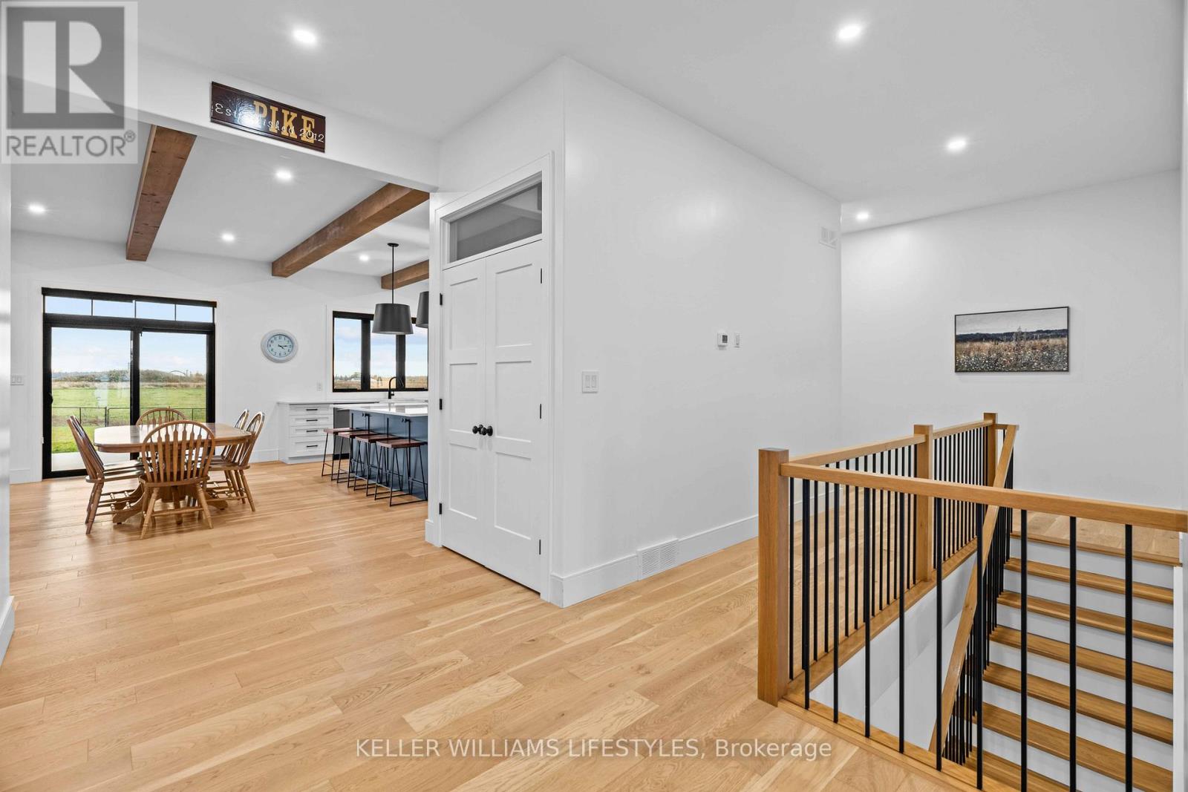








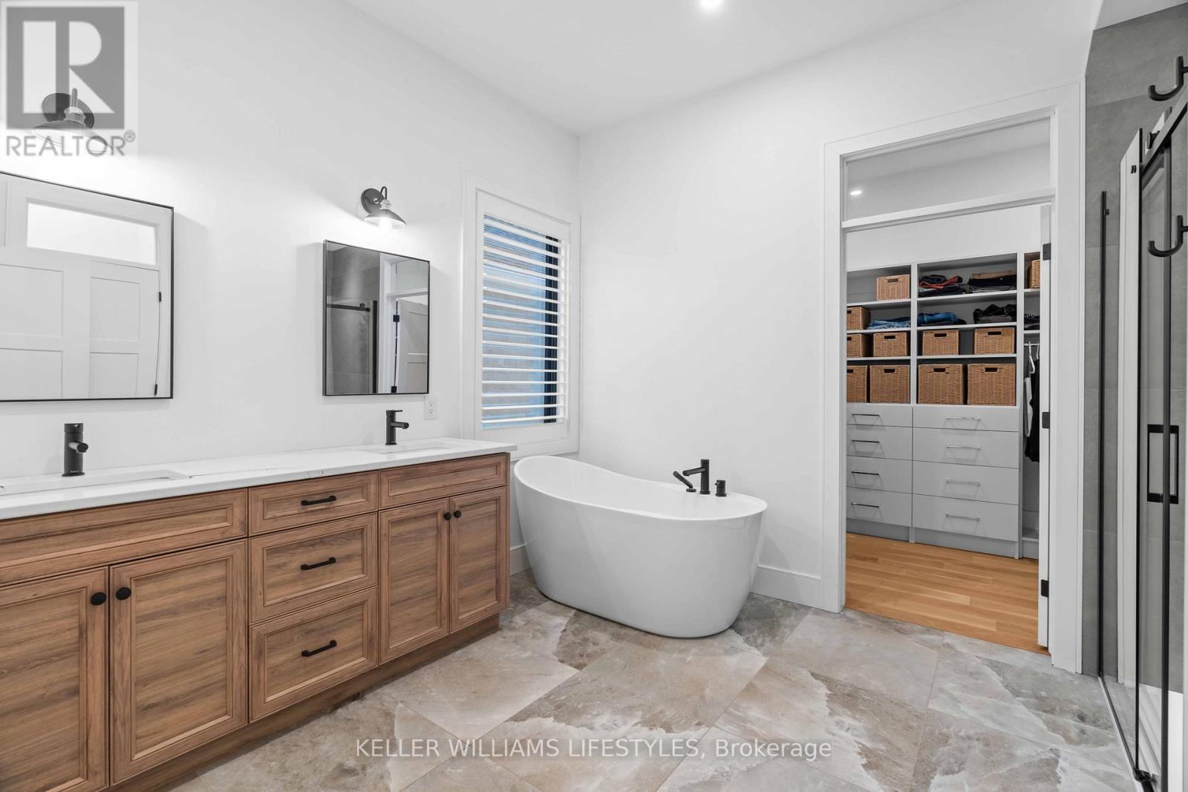

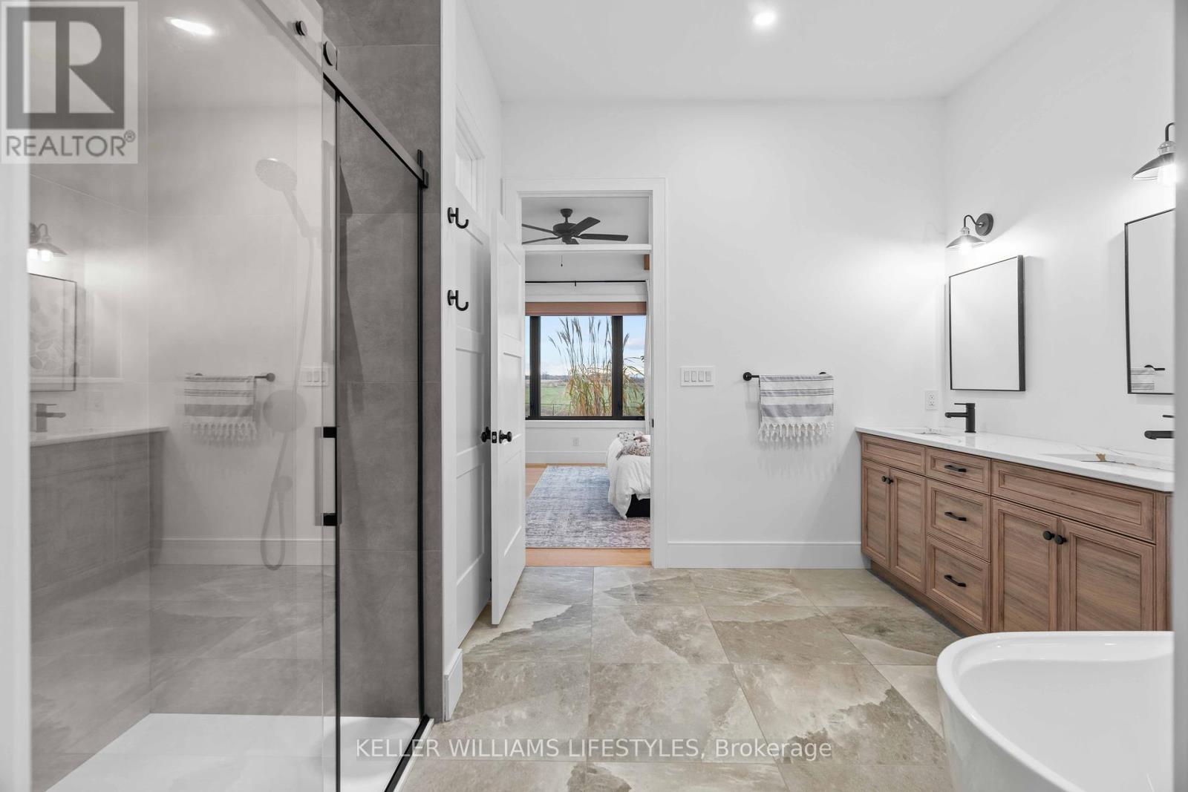



















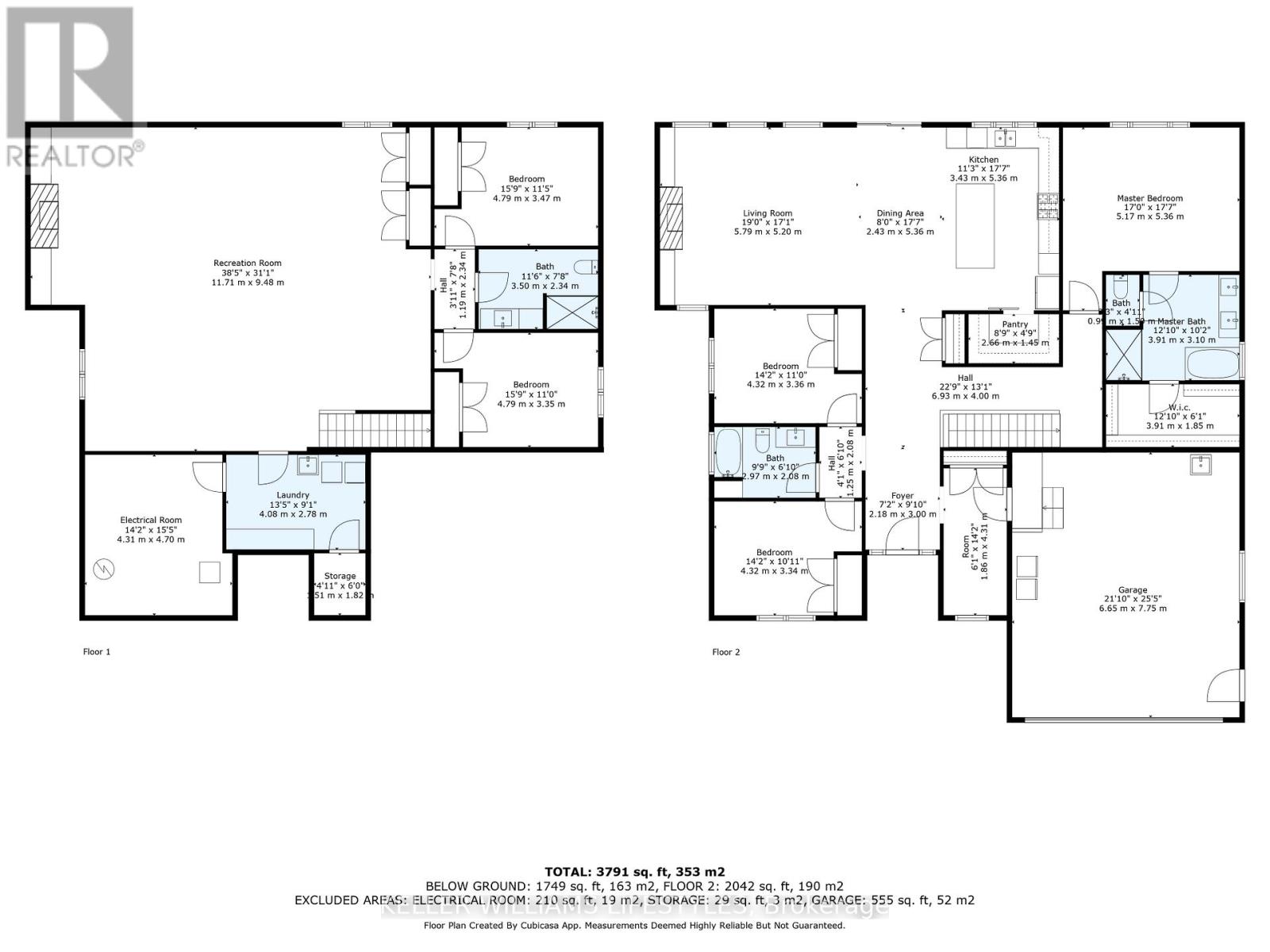
119 Field Street Lambton Shores (Forest), ON
PROPERTY INFO
Nestled on a 197ft deep lot backing onto a serene ravine, this custom-built '21 home offers over 4200 sqft of luxury & thoughtful design. The main level features 10 ft ceilings with striking wood beams & rich oak flooring that flows seamlessly throughout. A chef's dream, the kitchen boasts double wall ovens, two-tone cabinetry & a spacious walk-in pantry, perfect for hosting gatherings or culinary pursuits. The open-concept layout is bathed in natural light, ideal for family life & entertaining. The master suite provides a spa-like ensuite with a soaker tub, a walk-in closet & a private water closet. With 5 spacious bedrooms, 3 full bathrooms & a finished basement featuring 9 ft ceilings, a gas fireplace & custom built-ins, theres ample room for relaxation. Completing the home is an insulated, heated double garage, a high-caliber metal roof, and a setting that perfectly combines refined finishes with natural tranquility. (id:4555)
PROPERTY SPECS
Listing ID X12017606
Address 119 FIELD STREET
City Lambton Shores (Forest), ON
Price $1,075,000
Bed / Bath 5 / 3 Full
Style Bungalow
Construction Brick, Wood
Land Size 65.62 x 196.85 FT
Type House
Status For sale
EXTENDED FEATURES
Appliances Dishwasher, Oven, Refrigerator, StoveBasement FullParking 4Features RavineOwnership FreeholdStructure Patio(s)Cooling Central air conditioningFoundation ConcreteHeating Forced airHeating Fuel Natural gasUtility Water Municipal water Date Listed 2025-03-13 20:02:09Days on Market 39Parking 4REQUEST MORE INFORMATION
LISTING OFFICE:
Keller Williams Lifestyles, Colin Van Moorsel

