

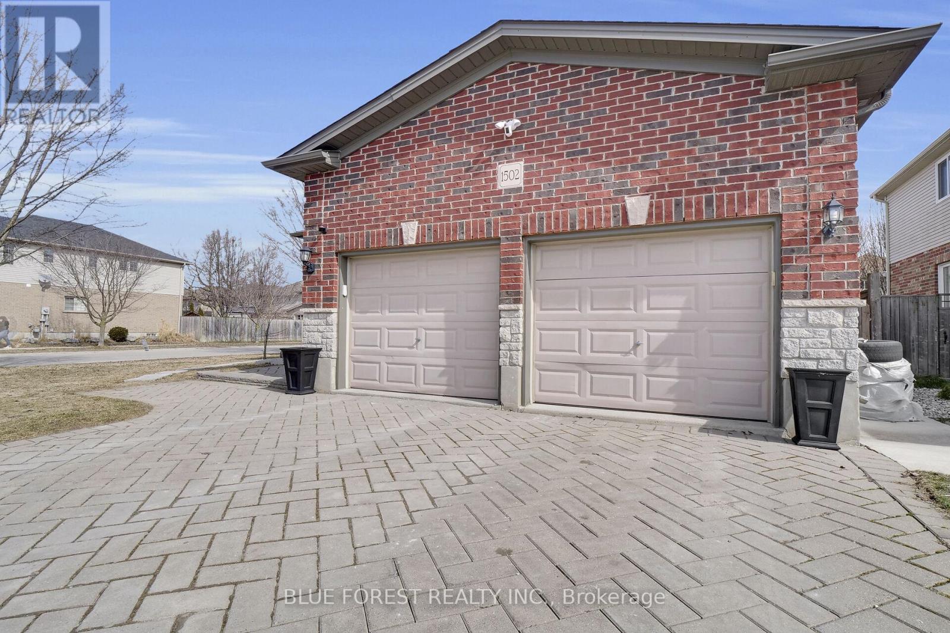




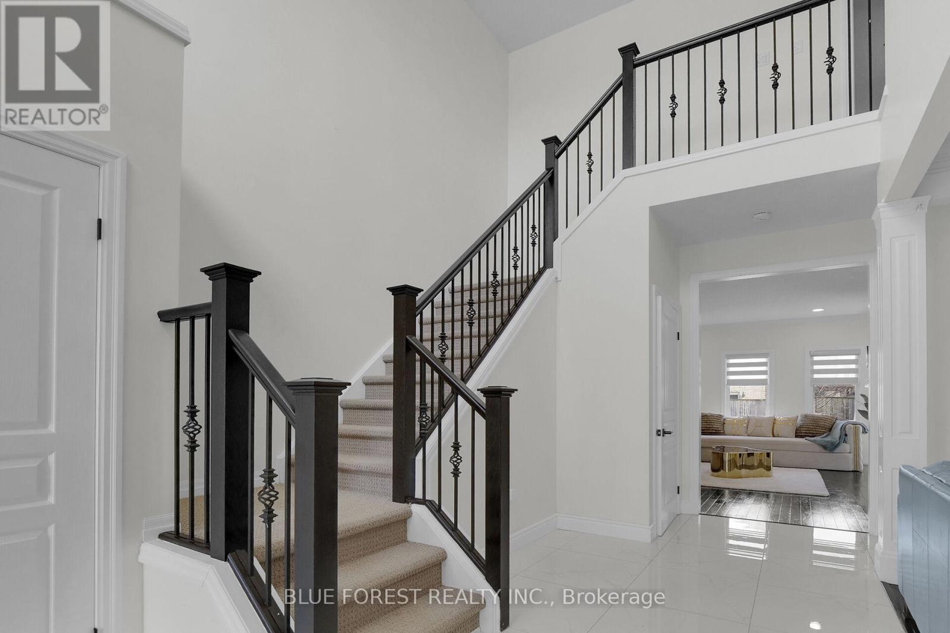



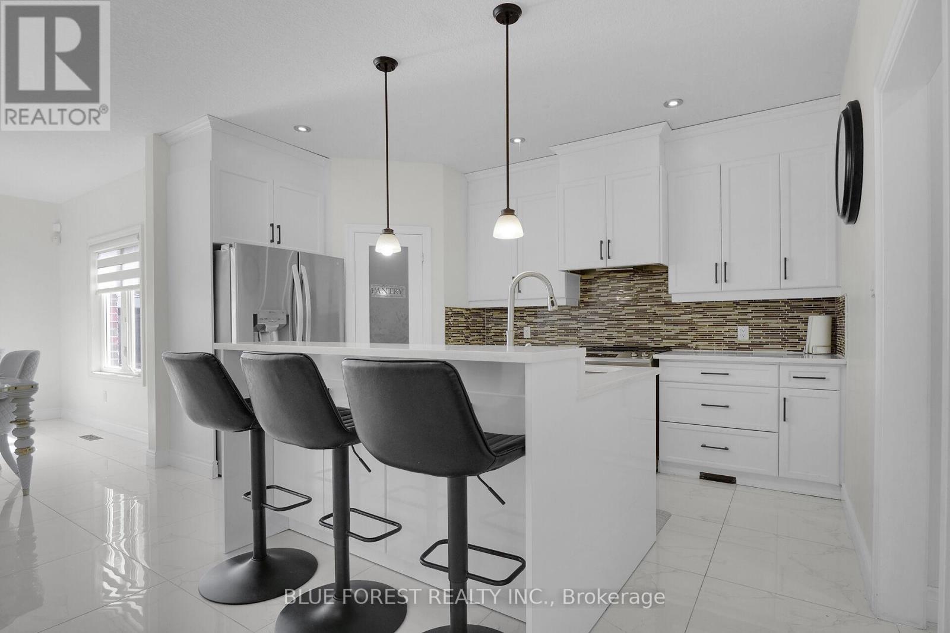
























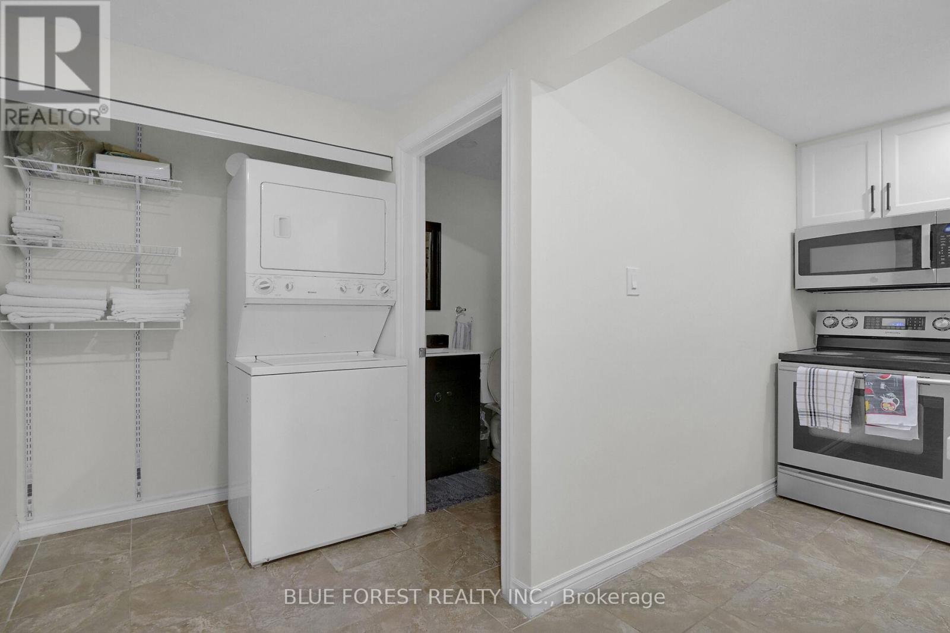

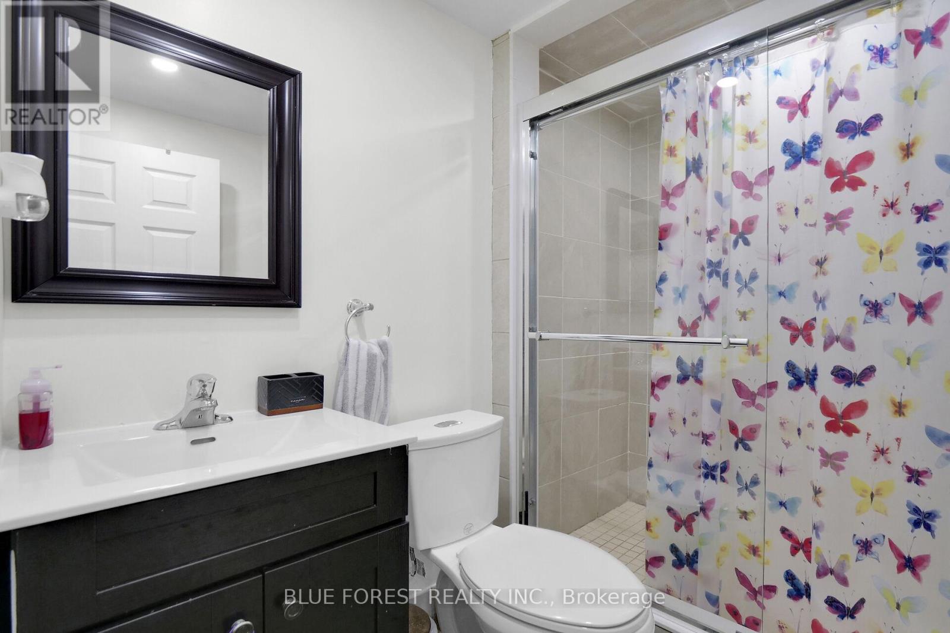
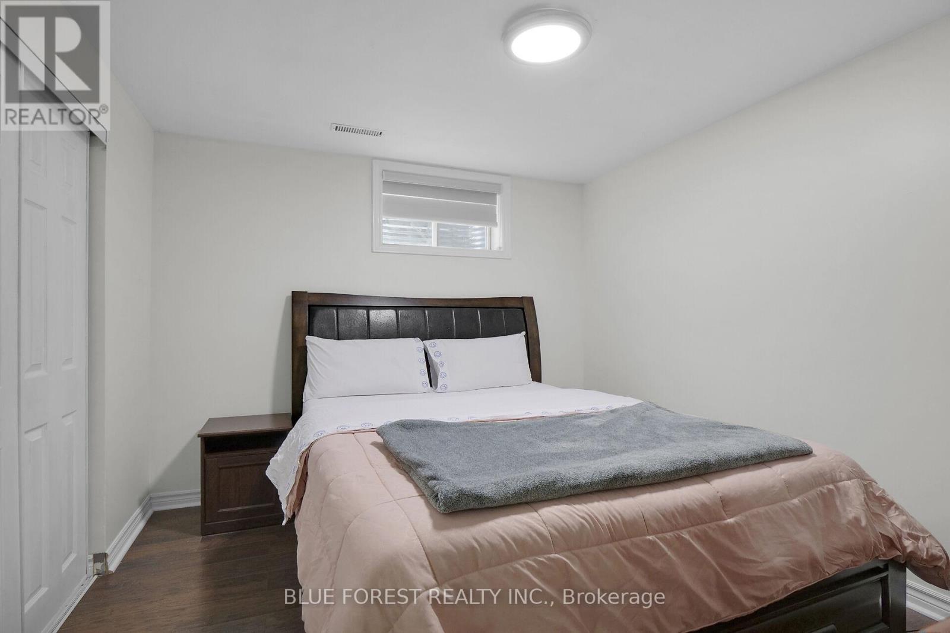







1502 Coronation Drive London, ON
PROPERTY INFO
Welcome to 1502 Coronation Drive, a two-story home in the prestigious Hyde Park neighbourhood of London. This stunning 3+2-bedroom, 3.5-bathroom home offers modern comfort perfect for a variety of buyers, including empty nesters, growing families, multigenerational living or income potential. As you enter, you'll be greeted by an inviting open-to-above foyer that fills the home with natural light, featuring soft, neutral tones, impressive 9 ceilings, high-end finishes and a thoughtful layout that connects each room seamlessly, ideal for both daily living and entertaining. The spacious living room features a gas fireplace, large windows and rich hardwood floors creating a warm ambiance for gatherings and relaxation. A well-appointed dinette with large sliding doors with direct access to the fully fenced backyard with a large patio, pergola, shed, and plenty of green space. The kitchen was professionally updated in 2024 featuring a quartz centre island with a breakfast bar, sleek quartz counters, stylish tile backsplash, ceramic tiles, along with new stainless steel appliances and a walk-in pantry. Main floor laundry/mudroom with access to double car garage and a 2-piece powder room complete the main floor. The upper level is a private retreat with 3 spacious bedrooms, including a primary bedroom complete with a 5-piece ensuite plus an additional 4-piece bath for family convenience. One of the standout features of this home is its lower level, which is perfectly constructed to allow for the addition of a separate in-law suite featuring a separate side door entrance. Located just minutes from top-rated schools, shopping centres, beautiful parks and recreational amenities, making it an ideal family setting. Don't miss the chance to make this your new family haven! (id:4555)
PROPERTY SPECS
Listing ID X12018976
Address 1502 CORONATION DRIVE
City London, ON
Price $899,900
Bed / Bath 5 / 3 Full, 1 Half
Construction Brick, Vinyl siding
Land Size 48.3 x 103.8 FT
Type House
Status For sale
EXTENDED FEATURES
Appliances Dishwasher, Dryer, Garage door opener, Garage door opener remote(s), Refrigerator, Stove, Washer, Water Heater - Tankless, Window CoveringsBasement N/ABasement Features Separate entranceBasement Development FinishedParking 4Amenities Nearby Hospital, Public Transit, SchoolsCommunity Features Community CentreFeatures In-Law SuiteOwnership FreeholdStructure ShedCooling Central air conditioningFoundation Poured ConcreteHeating Forced airHeating Fuel Natural gasUtility Water Municipal water Date Listed 2025-03-14 16:01:04Days on Market 19Parking 4REQUEST MORE INFORMATION
LISTING OFFICE:
Blue Forest Realty Inc., Aleksandra Puljic

