
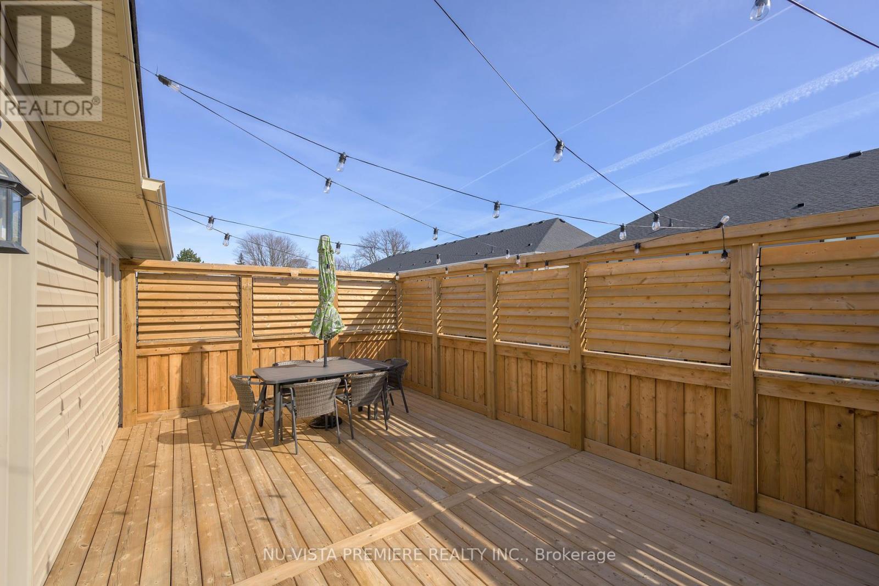
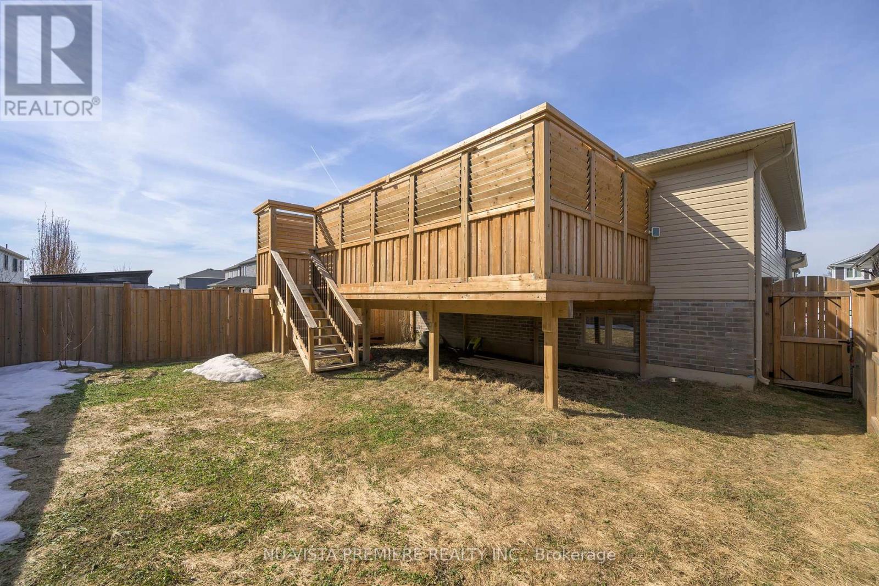



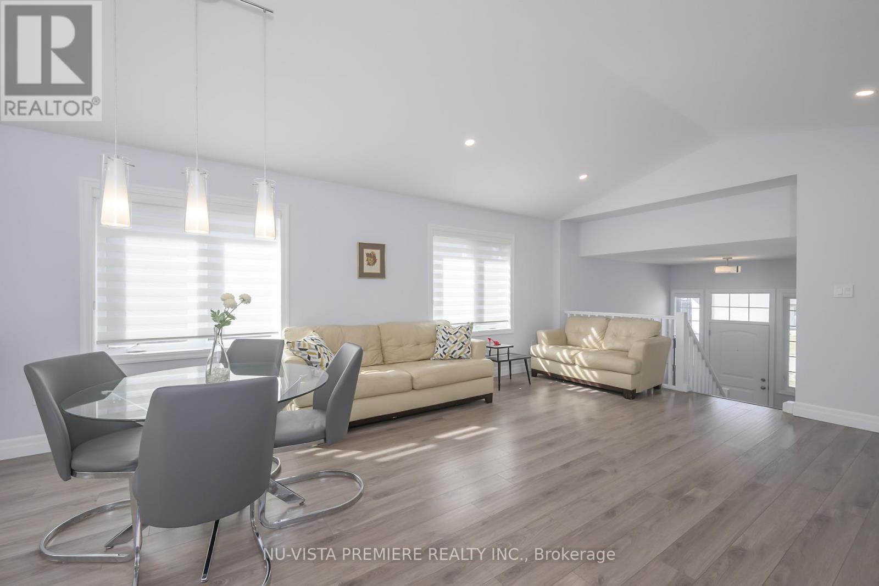







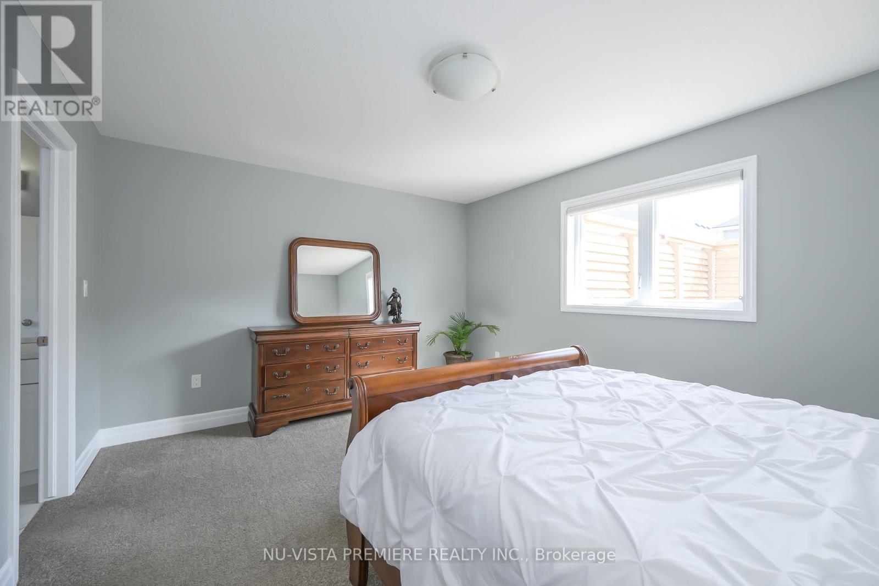
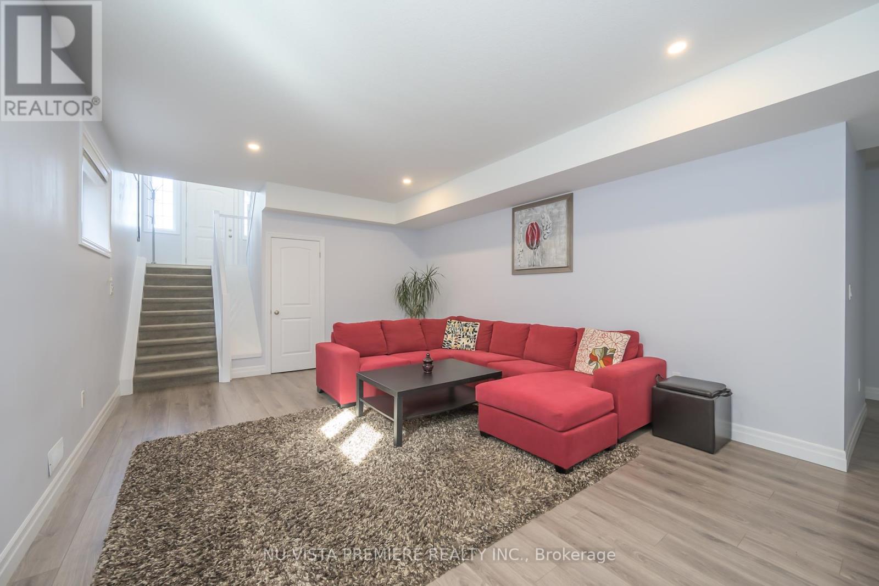


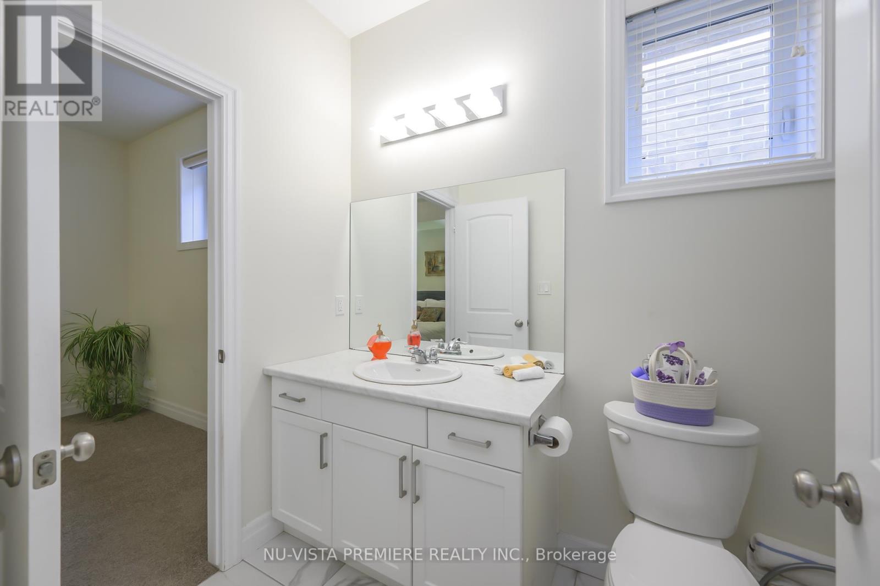
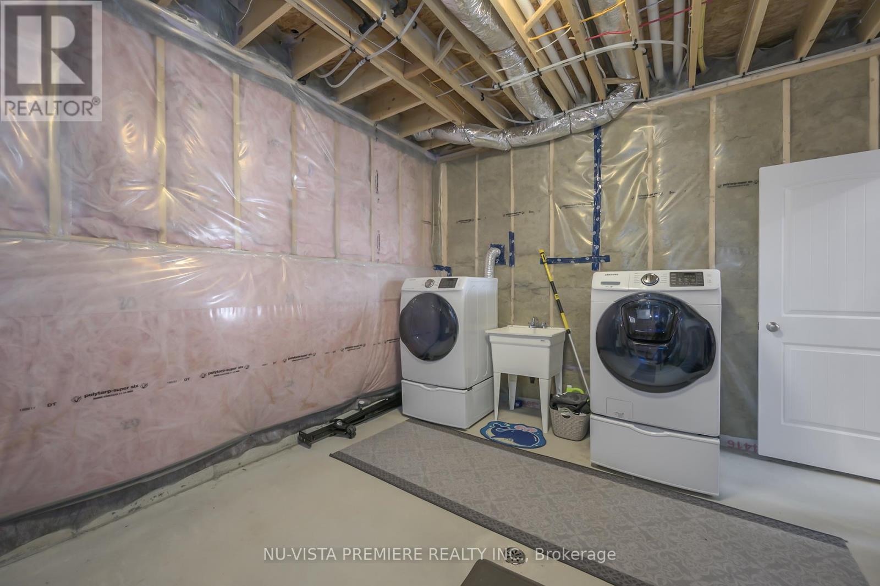


105 Gilmour Drive Lucan Biddulph (Lucan), ON
PROPERTY INFO
Located in the town of LUCAN just 20 mins north of London in RIDGE CROSSING subdivision. Walking distance to Wilberforce pubic school , parks and local shopping. This Raised RANCH style home was quality built by Vander Molen Homes and features 1240 sq ft on the main floor and 680 sq ft of builder finished area in the lower. Full sized double garage 20'x 20'. Open concept main floor with cathedral ceiling and skylight in the kitchen . The kitchen opens to a large private sun deck and features a 7 foot centre island and included stainless steel appliances. Two good sized bedrooms on the main floor with walk in closet and cheater ensuite. The lower level has 9 foot ceilings, extra large windows and features a family room, a 3rd bedroom, 4 pc bathroom, laundry room and a roughed in area for a 4th bedroom. Extra special features included a full sized double garage with auto opener, a beautiful concrete driveway and walkway, custom blinds throughout and 5 included appliances. Don't miss this rare and beautiful home! (id:4555)
PROPERTY SPECS
Listing ID X12019345
Address 105 GILMOUR DRIVE
City Lucan Biddulph (Lucan), ON
Price $659,500
Bed / Bath 3 / 2 Full
Style Raised bungalow
Construction Brick, Vinyl siding
Land Size 39.4 x 109.9 FT
Type House
Status For sale
EXTENDED FEATURES
Appliances Blinds, Dishwasher, Dryer, Garage door opener remote(s), Refrigerator, Stove, WasherBasement FullBasement Development FinishedParking 4Amenities Nearby SchoolsEquipment Water Heater - GasFeatures Flat siteOwnership FreeholdRental Equipment Water Heater - GasStructure DeckCooling Air exchanger, Central air conditioningFire Protection Smoke DetectorsFoundation Poured ConcreteHeating Forced airHeating Fuel Natural gasUtility Water Municipal water Date Listed 2025-03-14 18:01:03Days on Market 39Parking 4REQUEST MORE INFORMATION
LISTING OFFICE:
NuVista Premiere Realty Inc., Michael Bosveld
, NuVista Primeline Realty Inc., Anthony Roach

